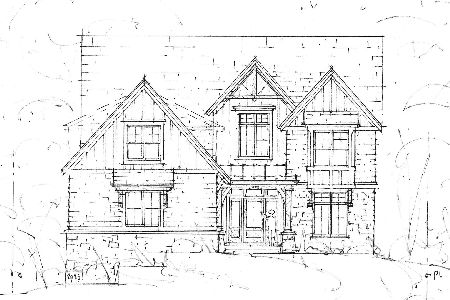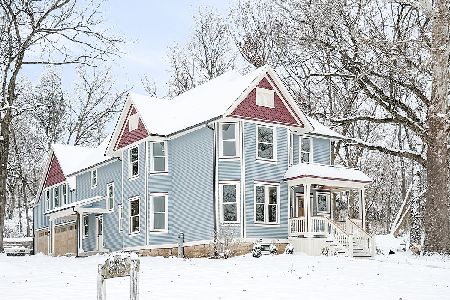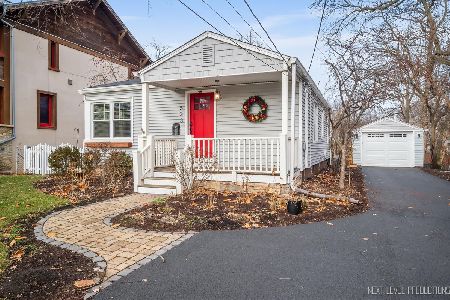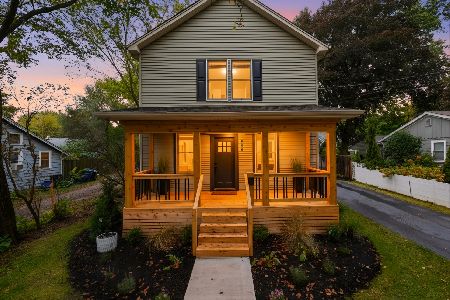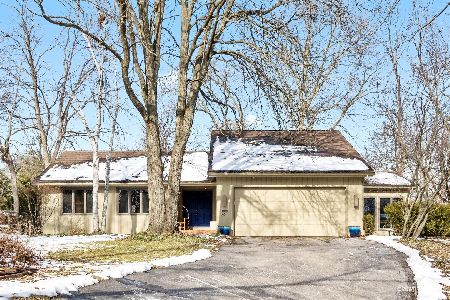25 Horne Street, St Charles, Illinois 60174
$755,000
|
Sold
|
|
| Status: | Closed |
| Sqft: | 4,035 |
| Cost/Sqft: | $198 |
| Beds: | 4 |
| Baths: | 5 |
| Year Built: | 2003 |
| Property Taxes: | $18,624 |
| Days On Market: | 2501 |
| Lot Size: | 0,53 |
Description
Looking for a PRIME in-town location? Like New condition? Look no further: This custom home offers an exceptional floor plan & uncommon features. Over 4,000 sq. ft. plus finished deep pour Lower Level. Convenient 1st Floor Master Suite with remodeled luxury Master Bath that includes walk-in shower with multi-head shower spray system & expansive dressing room. Volume Spacious Kitchen with custom cabinetry & oversized island - open to the Great Room with fireplace & volume ceiling. Finished basement with REC Room, Game areas & full bath plus storage. Large lot with fenced in yard & oversized (60x12) lap pool - plus SPA. All this - walking distance to downtown STC, Fox River Trail system, and multiple parks (Mount St. Mary & Wheeler Park). 41+ Page eBrochure.
Property Specifics
| Single Family | |
| — | |
| Traditional | |
| 2003 | |
| Full | |
| — | |
| No | |
| 0.53 |
| Kane | |
| — | |
| 0 / Not Applicable | |
| None | |
| Public | |
| Public Sewer | |
| 10312112 | |
| 0934404021 |
Nearby Schools
| NAME: | DISTRICT: | DISTANCE: | |
|---|---|---|---|
|
Grade School
Davis Elementary School |
303 | — | |
|
Middle School
Thompson Middle School |
303 | Not in DB | |
|
High School
St Charles East High School |
303 | Not in DB | |
Property History
| DATE: | EVENT: | PRICE: | SOURCE: |
|---|---|---|---|
| 24 May, 2013 | Sold | $665,000 | MRED MLS |
| 3 Mar, 2013 | Under contract | $714,900 | MRED MLS |
| 27 Feb, 2013 | Listed for sale | $714,900 | MRED MLS |
| 3 Oct, 2019 | Sold | $755,000 | MRED MLS |
| 12 Sep, 2019 | Under contract | $799,900 | MRED MLS |
| — | Last price change | $818,500 | MRED MLS |
| 18 Mar, 2019 | Listed for sale | $818,500 | MRED MLS |
Room Specifics
Total Bedrooms: 4
Bedrooms Above Ground: 4
Bedrooms Below Ground: 0
Dimensions: —
Floor Type: Carpet
Dimensions: —
Floor Type: Carpet
Dimensions: —
Floor Type: Carpet
Full Bathrooms: 5
Bathroom Amenities: Whirlpool,Separate Shower,Double Sink
Bathroom in Basement: 1
Rooms: Breakfast Room,Loft,Sun Room
Basement Description: Partially Finished,Crawl
Other Specifics
| 3 | |
| Concrete Perimeter | |
| Asphalt | |
| Patio, Porch, In Ground Pool, Storms/Screens | |
| Landscaped,Wooded | |
| 100 X 229 | |
| Unfinished | |
| Full | |
| Vaulted/Cathedral Ceilings, Skylight(s), Hardwood Floors, First Floor Bedroom, First Floor Laundry, First Floor Full Bath | |
| Double Oven, Microwave, Dishwasher, Refrigerator, Washer, Dryer, Disposal | |
| Not in DB | |
| Sidewalks, Street Lights, Street Paved | |
| — | |
| — | |
| Attached Fireplace Doors/Screen, Gas Log, Gas Starter |
Tax History
| Year | Property Taxes |
|---|---|
| 2013 | $16,894 |
| 2019 | $18,624 |
Contact Agent
Nearby Similar Homes
Nearby Sold Comparables
Contact Agent
Listing Provided By
REMAX All Pro - St Charles

