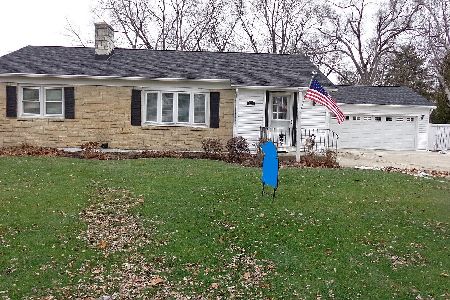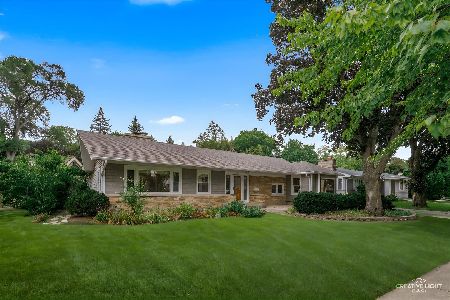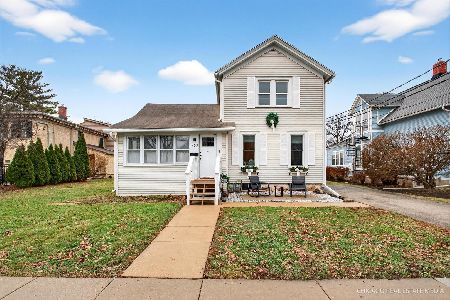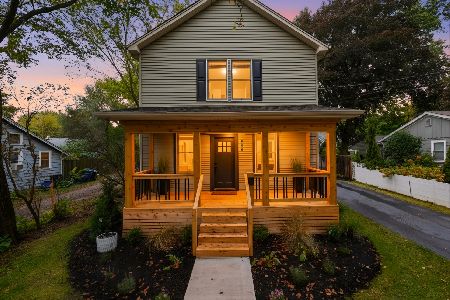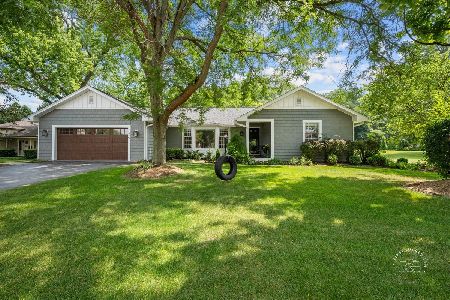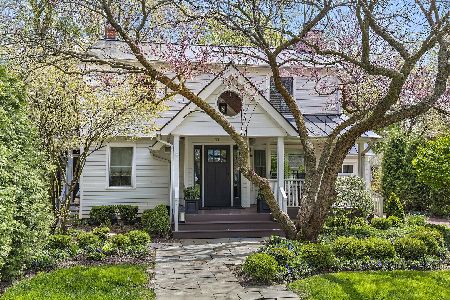25 Lincoln Avenue, Geneva, Illinois 60134
$849,900
|
Sold
|
|
| Status: | Closed |
| Sqft: | 3,335 |
| Cost/Sqft: | $255 |
| Beds: | 4 |
| Baths: | 4 |
| Year Built: | 1952 |
| Property Taxes: | $17,076 |
| Days On Market: | 247 |
| Lot Size: | 0,57 |
Description
Nestled just a short stroll from the charming streets of downtown Geneva, this remarkable property feels like your very own year-round getaway. Imagine waking up to the gentle sound of nature in your half-acre oasis, where beauty and tranquility meet. Step inside the all-brick, 3,335 sq ft home, where the grand living and dining rooms blend seamlessly, offering a space for both intimate gatherings and elegant entertaining. The heart of the home is the expansive family room, complete with a cozy fireplace and large sliding doors that lead you into the solarium-your private paradise. Here, the in-ground swimming pool is surrounded by glass, creating a serene retreat that feels like vacation every day of the year. Whether you're taking a dip in the heated indoor pool with its fresh, new lining or lounging by the side with a book in hand, this space offers endless moments of relaxation. The spacious master suite is a haven of calm, with an entire wall of closets and a private bath where every detail has been thoughtfully designed for comfort. Outside, the yard is equally as enchanting-a beautifully landscaped space with a paver walkway that wraps around the house, creating a picturesque path to the fenced-in backyard, complete with a cozy brick patio for al fresco dining or starlit conversations. The home boasts soaring vaulted ceilings, which lend an airy, open feel to every room. The newer, large gourmet kitchen is a chef's dream, with an oversized island perfect for meal prep, casual gatherings, or simply enjoying a cup of coffee in the morning light. An additional office space provides the perfect setting for work or creativity, while the finished basement-with its full bathroom-offers extra living space for guests, entertainment, or simply to unwind. This house is more than just a home-it's a sanctuary, a place where every corner invites you to pause, breathe, and savor the life you've always dreamed of.
Property Specifics
| Single Family | |
| — | |
| — | |
| 1952 | |
| — | |
| — | |
| No | |
| 0.57 |
| Kane | |
| — | |
| 0 / Not Applicable | |
| — | |
| — | |
| — | |
| 12367154 | |
| 1203307010 |
Nearby Schools
| NAME: | DISTRICT: | DISTANCE: | |
|---|---|---|---|
|
Grade School
Williamsburg Elementary School |
304 | — | |
|
Middle School
Geneva Middle School |
304 | Not in DB | |
|
High School
Geneva Community High School |
304 | Not in DB | |
Property History
| DATE: | EVENT: | PRICE: | SOURCE: |
|---|---|---|---|
| 18 Jul, 2025 | Sold | $849,900 | MRED MLS |
| 12 Jun, 2025 | Under contract | $849,900 | MRED MLS |
| — | Last price change | $899,900 | MRED MLS |
| 16 May, 2025 | Listed for sale | $899,900 | MRED MLS |
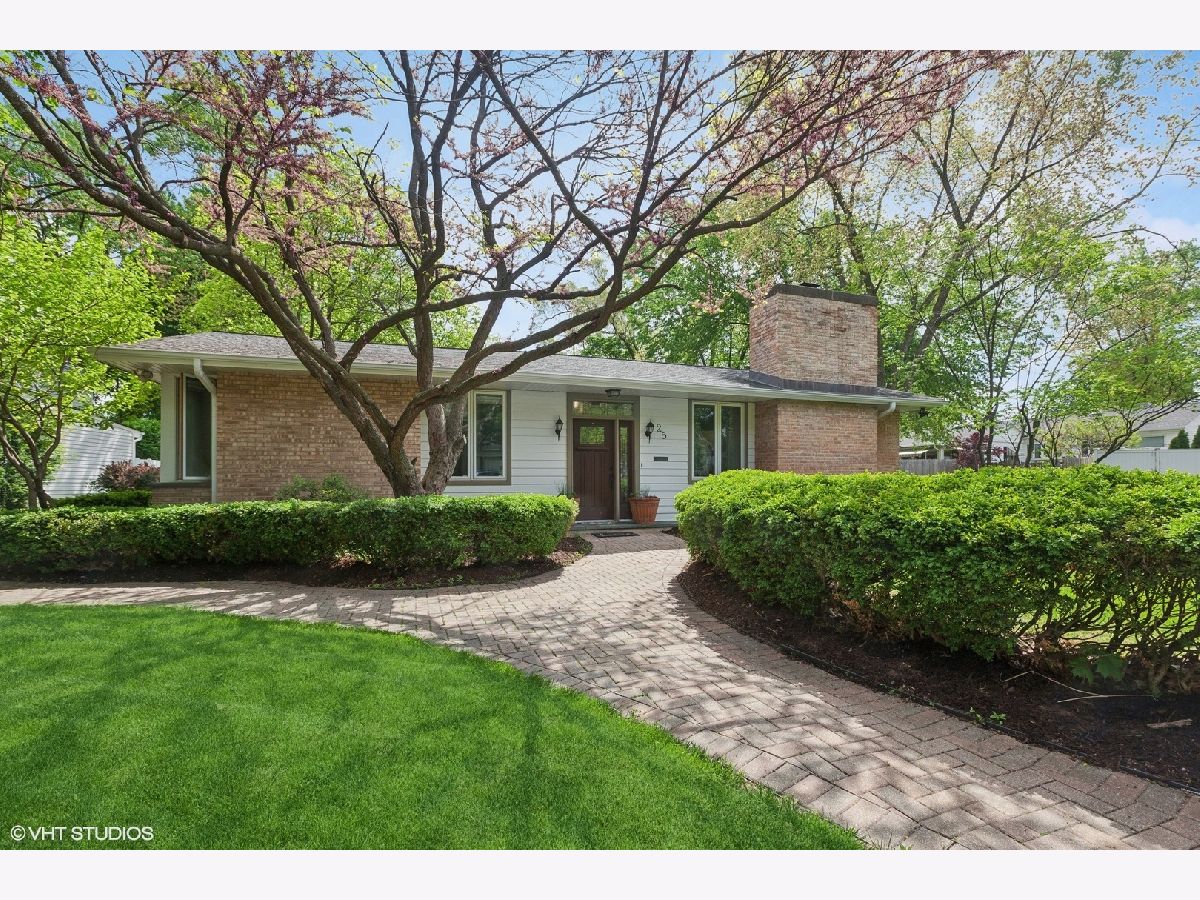































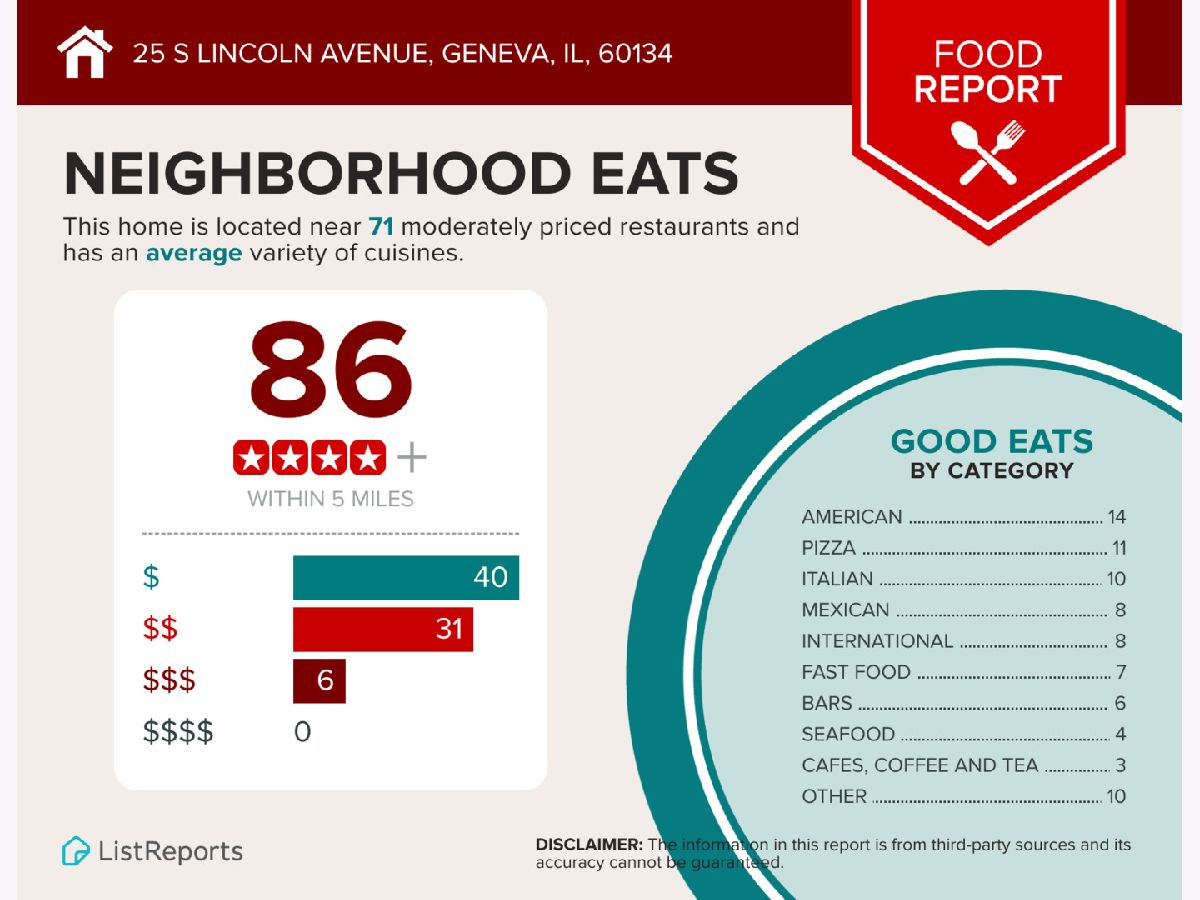
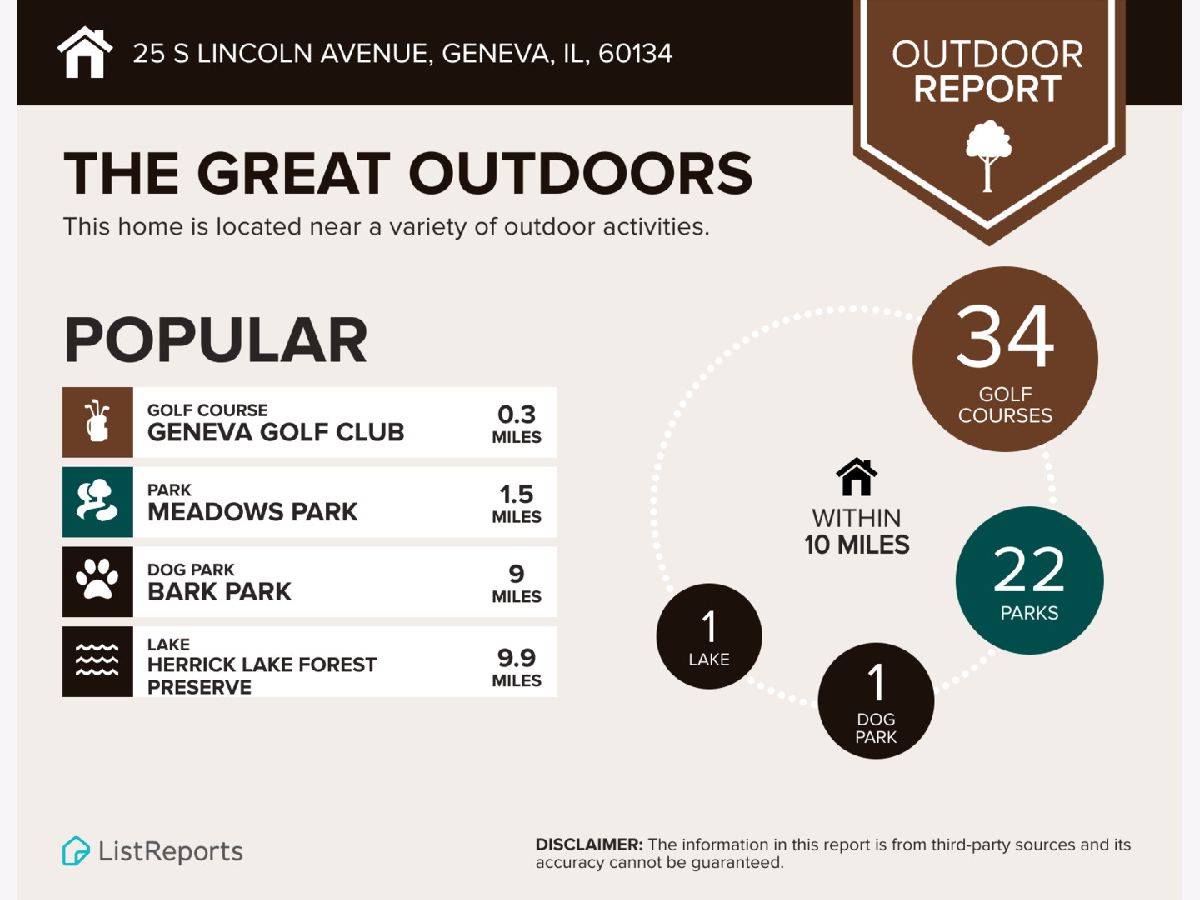
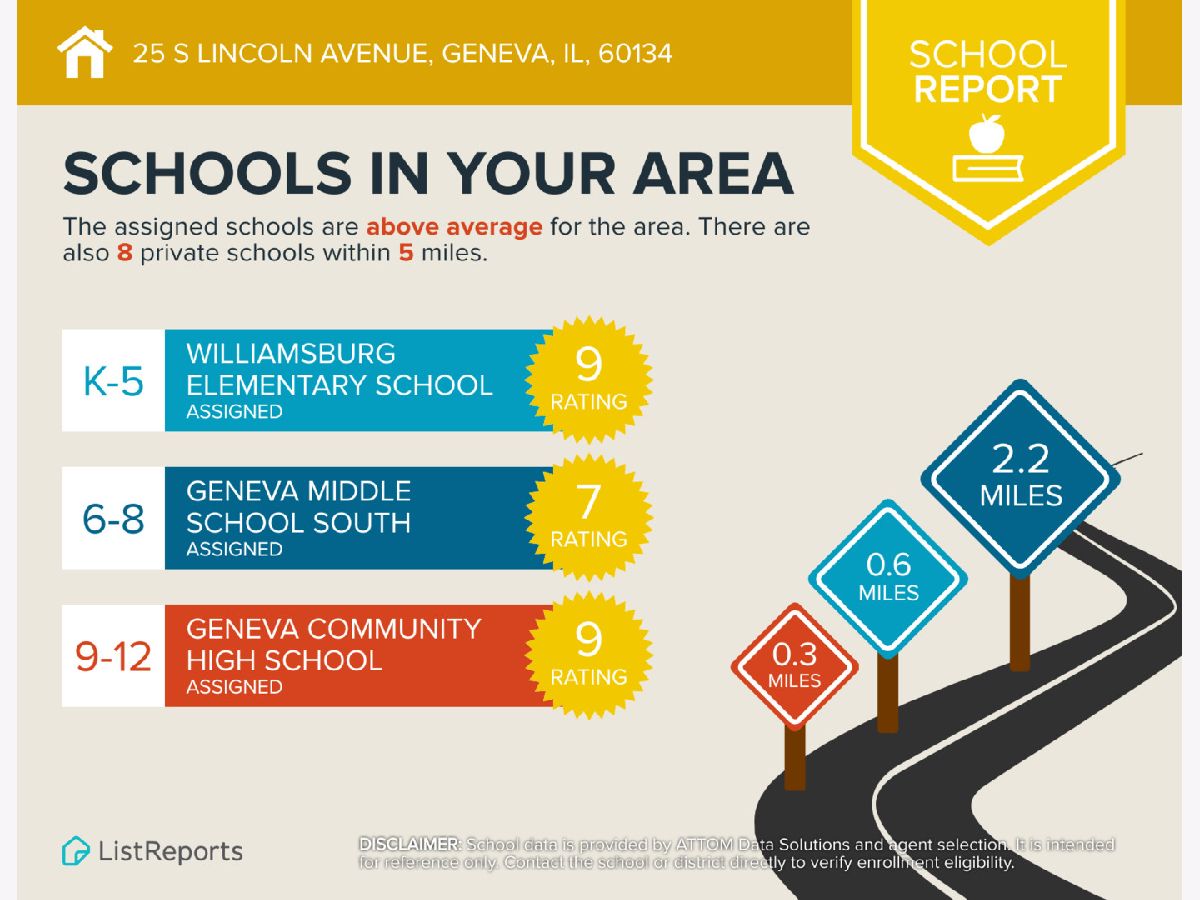
Room Specifics
Total Bedrooms: 4
Bedrooms Above Ground: 4
Bedrooms Below Ground: 0
Dimensions: —
Floor Type: —
Dimensions: —
Floor Type: —
Dimensions: —
Floor Type: —
Full Bathrooms: 4
Bathroom Amenities: Separate Shower,Double Sink
Bathroom in Basement: 1
Rooms: —
Basement Description: —
Other Specifics
| 2 | |
| — | |
| — | |
| — | |
| — | |
| 128X194X85X22 | |
| Unfinished | |
| — | |
| — | |
| — | |
| Not in DB | |
| — | |
| — | |
| — | |
| — |
Tax History
| Year | Property Taxes |
|---|---|
| 2025 | $17,076 |
Contact Agent
Nearby Similar Homes
Nearby Sold Comparables
Contact Agent
Listing Provided By
Coldwell Banker Realty

