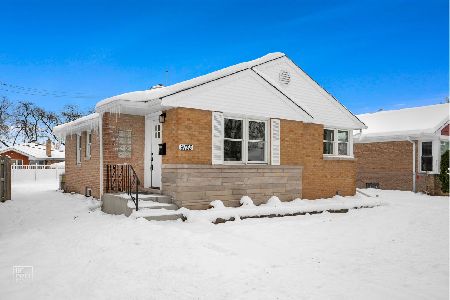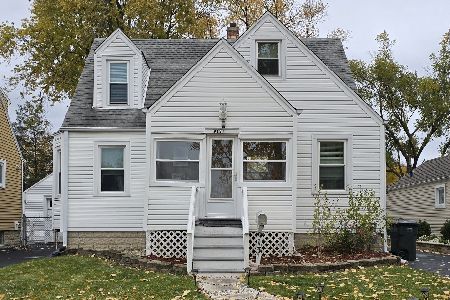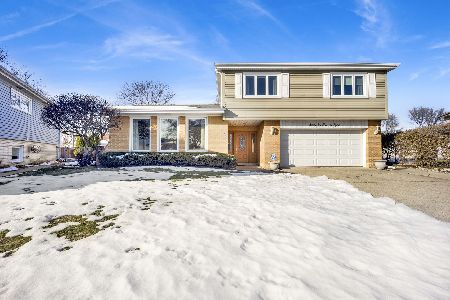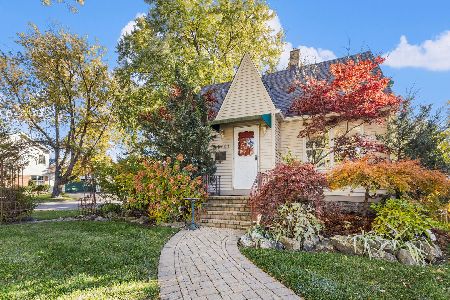25 Park Lane, Golf, Illinois 60029
$810,000
|
Sold
|
|
| Status: | Closed |
| Sqft: | 2,792 |
| Cost/Sqft: | $294 |
| Beds: | 4 |
| Baths: | 4 |
| Year Built: | 1963 |
| Property Taxes: | $17,299 |
| Days On Market: | 2044 |
| Lot Size: | 0,35 |
Description
This one checks all of the boxes! An inviting Front Porch welcomes you into this Expanded Two Story Colonial on 1/3 Acre Lot Across from Diedrich Park in the Charming Village of Golf! The Main Level features: Formal Living Room w/ Bow Window and Separate Dining Room; Large Eat in Kitchen with Island, Custom Cabinetry, 36" Cooktop w/ Hood, Double Oven, Under Cabinet Lighting, and Bar Area. Giant Family Room w/ Built-ins and Fireplace. 4 Bedrooms Upstairs! Including a King Sized Master Suite w/ Great Walk in Closest; Recently Remodeled Hall Bath; and Nicely Sized Add'l Bedrooms and Closet Space. Hardwood Floors Throughout! Finished Basement w/ Large Rec Room, 5th Bedroom, Full Bath, and Ample Storage. Fenced Yard; Brick Paver Patio; 2 Car Attached Garage. Steps to the Park and Train! This is the ONE!
Property Specifics
| Single Family | |
| — | |
| Colonial | |
| 1963 | |
| Full | |
| — | |
| No | |
| 0.35 |
| Cook | |
| — | |
| — / Not Applicable | |
| None | |
| Lake Michigan,Public | |
| Public Sewer | |
| 10770772 | |
| 10074090510000 |
Nearby Schools
| NAME: | DISTRICT: | DISTANCE: | |
|---|---|---|---|
|
Grade School
Lyon Elementary School |
34 | — | |
|
Middle School
Springman Middle School |
34 | Not in DB | |
|
High School
Glenbrook South High School |
225 | Not in DB | |
|
Alternate Elementary School
Pleasant Ridge Elementary School |
— | Not in DB | |
Property History
| DATE: | EVENT: | PRICE: | SOURCE: |
|---|---|---|---|
| 9 Sep, 2020 | Sold | $810,000 | MRED MLS |
| 16 Jul, 2020 | Under contract | $819,900 | MRED MLS |
| 6 Jul, 2020 | Listed for sale | $819,900 | MRED MLS |
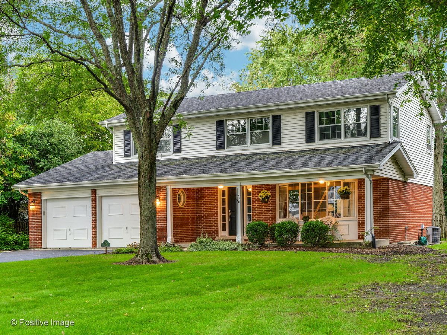
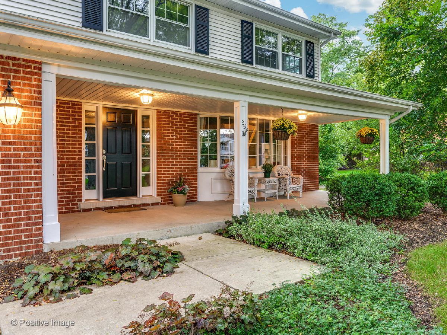
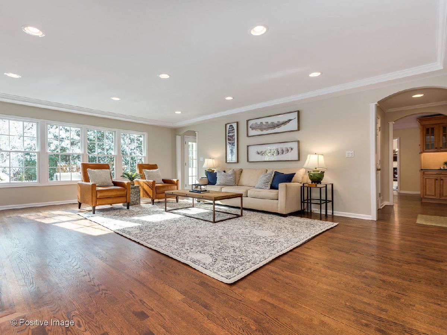
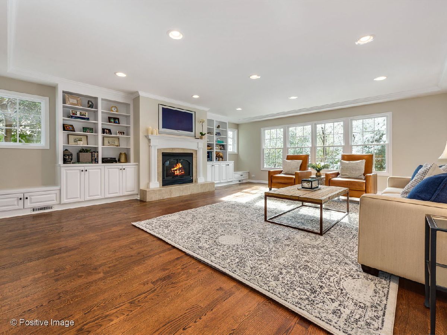
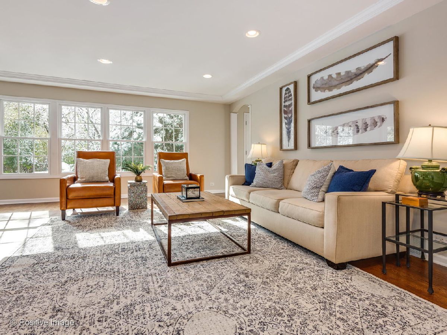
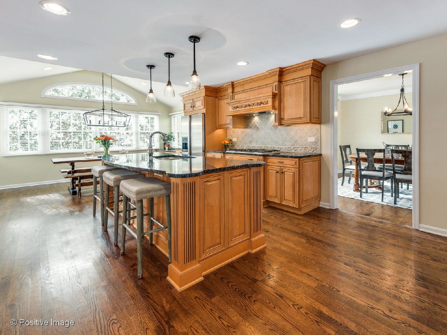
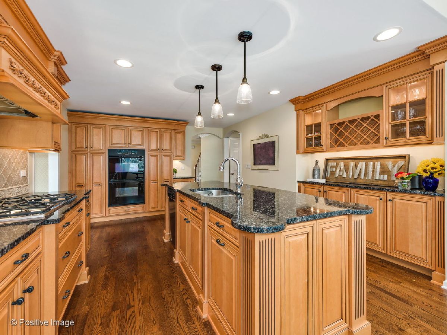
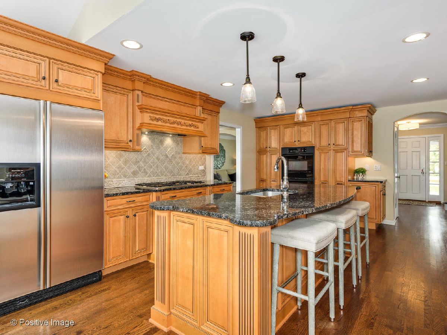
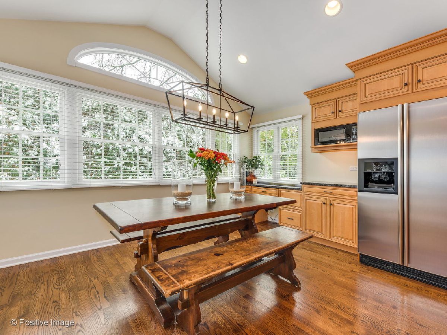
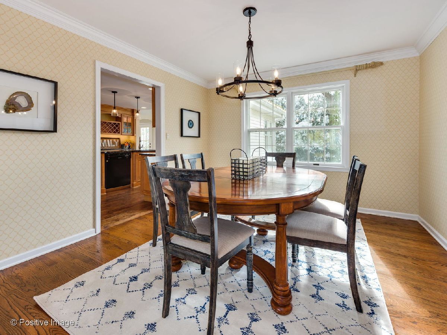
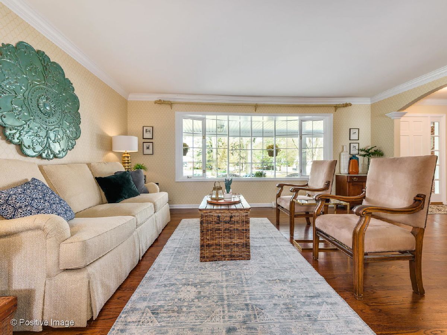
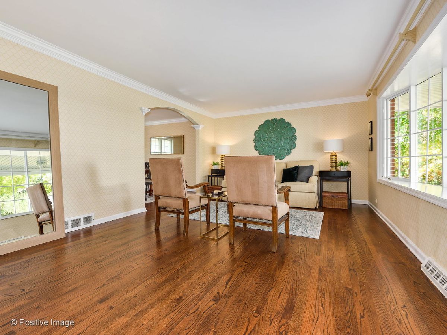
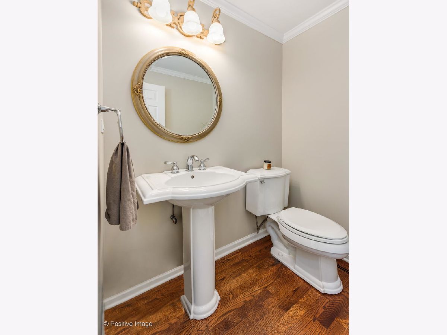

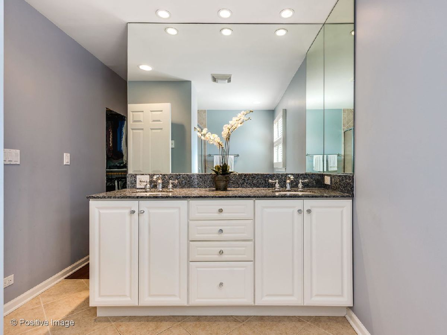
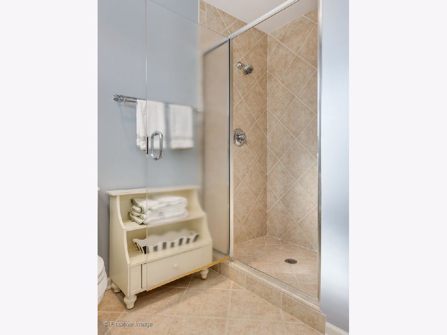
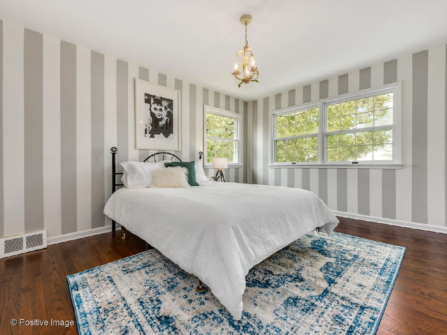

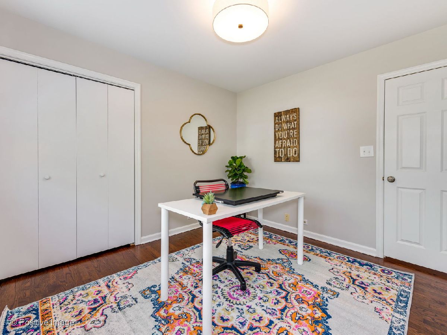
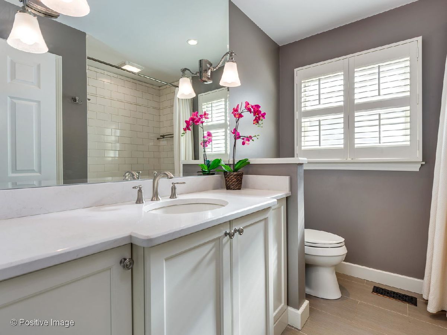
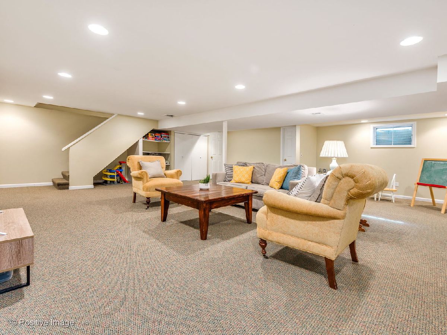
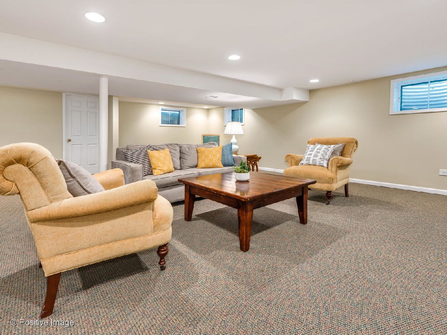
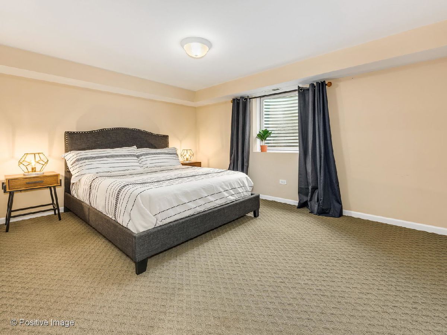
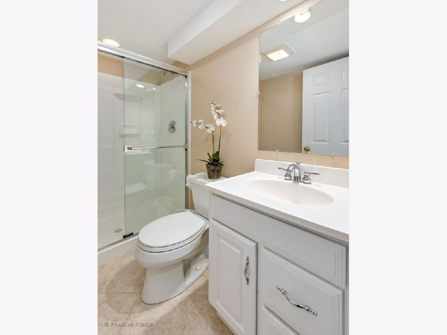
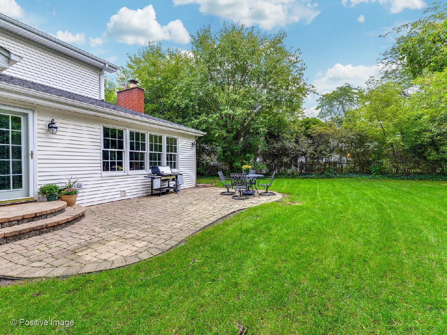

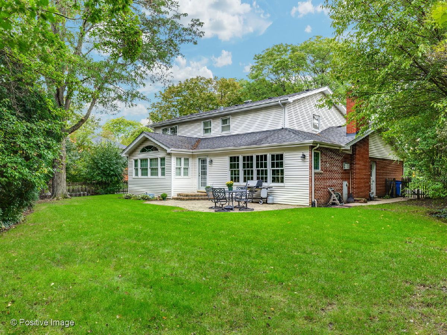
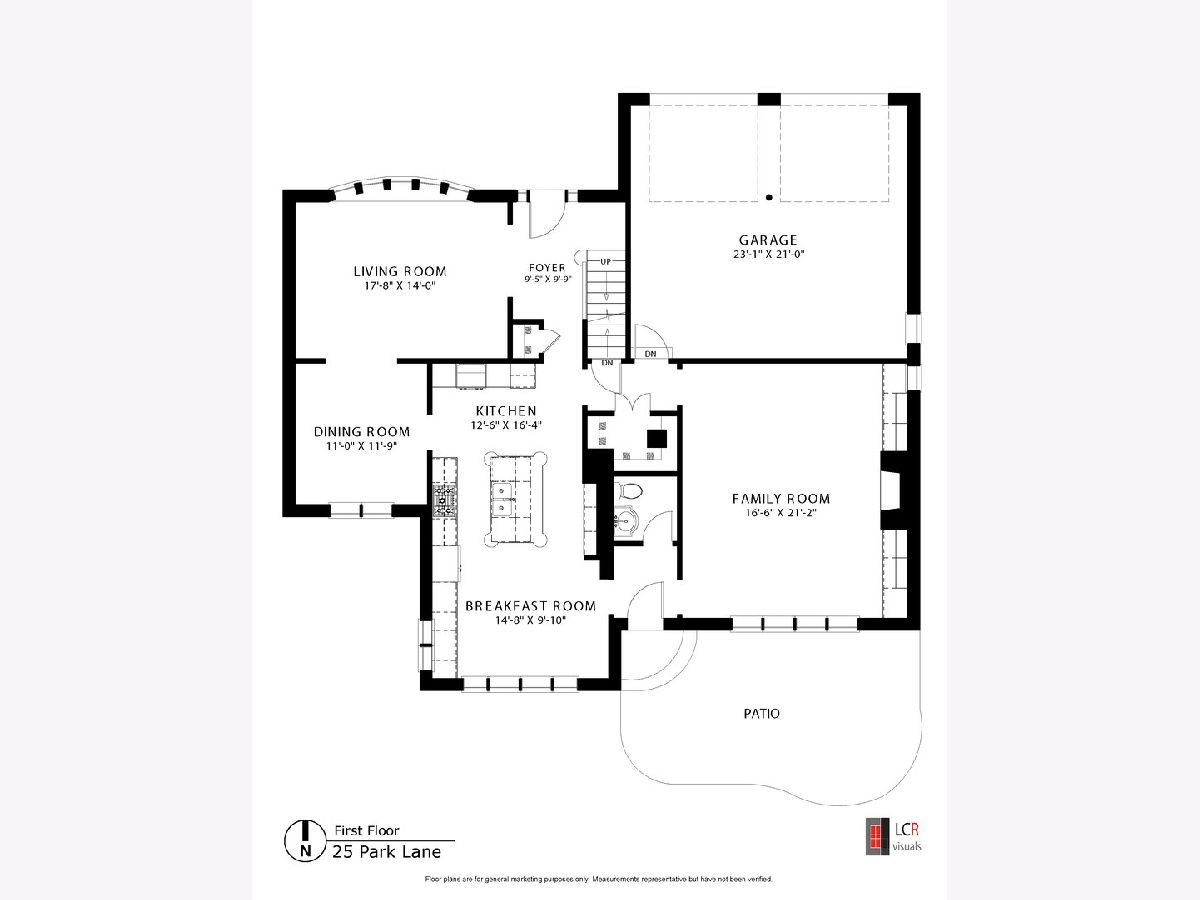

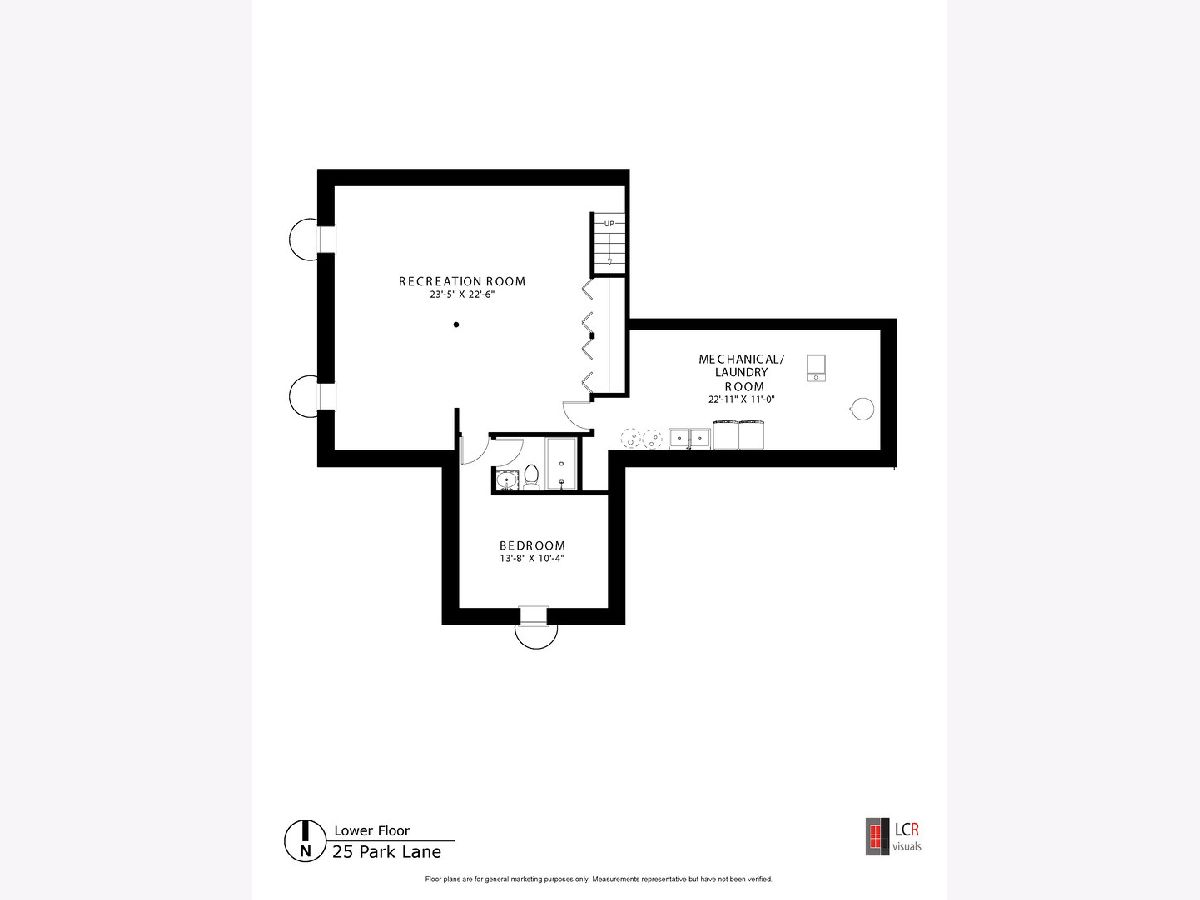
Room Specifics
Total Bedrooms: 5
Bedrooms Above Ground: 4
Bedrooms Below Ground: 1
Dimensions: —
Floor Type: Hardwood
Dimensions: —
Floor Type: Hardwood
Dimensions: —
Floor Type: Hardwood
Dimensions: —
Floor Type: —
Full Bathrooms: 4
Bathroom Amenities: Separate Shower,Double Sink
Bathroom in Basement: 1
Rooms: Bedroom 5,Breakfast Room,Recreation Room,Foyer,Walk In Closet
Basement Description: Partially Finished
Other Specifics
| 2 | |
| — | |
| Asphalt | |
| Porch, Brick Paver Patio | |
| Fenced Yard,Mature Trees | |
| 106X171X117X145 | |
| Pull Down Stair | |
| Full | |
| Vaulted/Cathedral Ceilings, Hardwood Floors, Built-in Features, Walk-In Closet(s) | |
| Double Oven, Microwave, Dishwasher, Refrigerator, Washer, Dryer, Disposal, Cooktop, Range Hood | |
| Not in DB | |
| Clubhouse, Park, Tennis Court(s) | |
| — | |
| — | |
| Gas Log, Heatilator |
Tax History
| Year | Property Taxes |
|---|---|
| 2020 | $17,299 |
Contact Agent
Nearby Similar Homes
Nearby Sold Comparables
Contact Agent
Listing Provided By
Jameson Sotheby's Intl Realty



