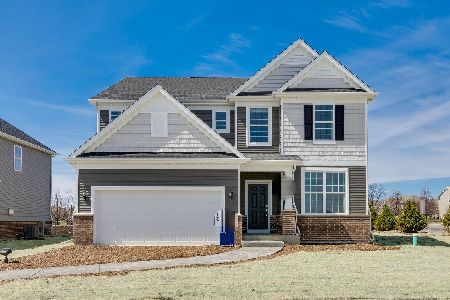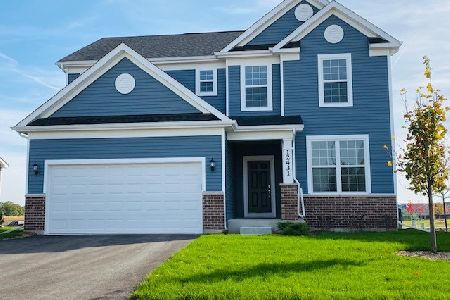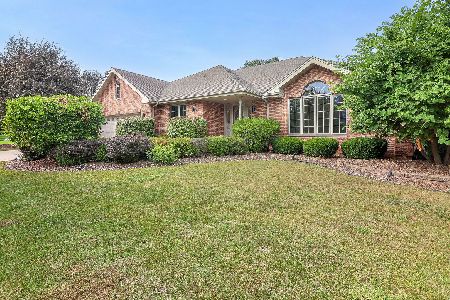25 Pine Needles Drive, Lemont, Illinois 60439
$765,000
|
Sold
|
|
| Status: | Closed |
| Sqft: | 6,708 |
| Cost/Sqft: | $116 |
| Beds: | 5 |
| Baths: | 5 |
| Year Built: | 2006 |
| Property Taxes: | $15,750 |
| Days On Market: | 2216 |
| Lot Size: | 0,39 |
Description
Absolute luxury is yours in this custom home with upgrades throughout. Enter through gates of a 24/hr staffed entry into a Pete Dye designed golf course community of exquisite homes. Professional landscaping and walkway leads into a grand foyer, 2nd floor catwalk and front/back staircases. Separate formal living and dining rooms, a dedicated office with spacious laundry/mudroom and laundry chute. Huge custom kitchen with granite and stainless steel appliances, dedicated dinette and walk-in food pantry. Family room and kitchen flows into two level deck/patio and spacious yard perfect for entertaining! A finished lower level walk-out features a custom bar, exercise room, game room, storage and media room. Enjoy any one of 3 fireplaces. Large master bedroom suite with private sitting room plus 2 huge master walk in closets. Each of the bedrooms features its own walk in closet. Highly ranked schools including national award winning blue ribbon high school. Builder's own custom built home
Property Specifics
| Single Family | |
| — | |
| Traditional | |
| 2006 | |
| Full,Walkout | |
| — | |
| No | |
| 0.39 |
| Cook | |
| Ruffled Feathers | |
| 240 / Monthly | |
| Security | |
| Community Well | |
| Public Sewer | |
| 10611360 | |
| 22341090100000 |
Property History
| DATE: | EVENT: | PRICE: | SOURCE: |
|---|---|---|---|
| 11 Sep, 2020 | Sold | $765,000 | MRED MLS |
| 22 Jul, 2020 | Under contract | $775,000 | MRED MLS |
| 15 Jan, 2020 | Listed for sale | $775,000 | MRED MLS |
Room Specifics
Total Bedrooms: 5
Bedrooms Above Ground: 5
Bedrooms Below Ground: 0
Dimensions: —
Floor Type: Carpet
Dimensions: —
Floor Type: Carpet
Dimensions: —
Floor Type: Carpet
Dimensions: —
Floor Type: —
Full Bathrooms: 5
Bathroom Amenities: Whirlpool,Separate Shower,Double Sink,Full Body Spray Shower
Bathroom in Basement: 1
Rooms: Bedroom 5,Breakfast Room,Deck,Exercise Room,Foyer,Office,Sitting Room,Walk In Closet
Basement Description: Finished
Other Specifics
| 3.5 | |
| Concrete Perimeter | |
| Concrete | |
| Balcony, Deck, Patio, Stamped Concrete Patio, Storms/Screens | |
| Landscaped | |
| 110X154X100X150 | |
| Full,Pull Down Stair,Unfinished | |
| Full | |
| Vaulted/Cathedral Ceilings, Skylight(s), Bar-Wet, Hardwood Floors, First Floor Laundry, First Floor Full Bath | |
| Range, Microwave, Dishwasher, High End Refrigerator, Bar Fridge, Freezer, Washer, Dryer, Disposal, Stainless Steel Appliance(s), Wine Refrigerator, Range Hood | |
| Not in DB | |
| Curbs, Gated, Street Lights, Street Paved | |
| — | |
| — | |
| Wood Burning, Gas Log, Gas Starter |
Tax History
| Year | Property Taxes |
|---|---|
| 2020 | $15,750 |
Contact Agent
Nearby Similar Homes
Nearby Sold Comparables
Contact Agent
Listing Provided By
Hoff, Realtors









