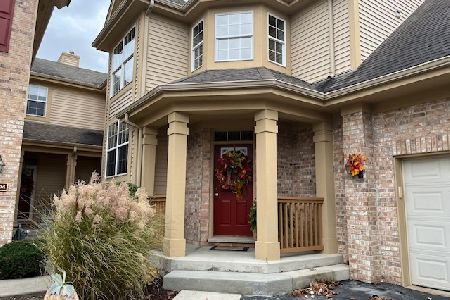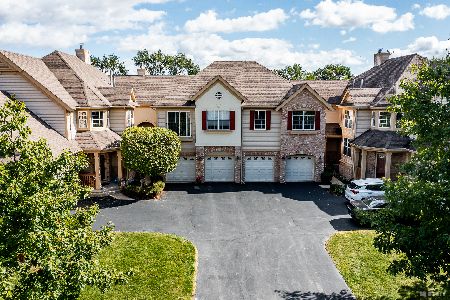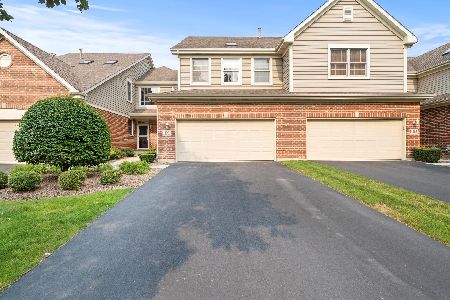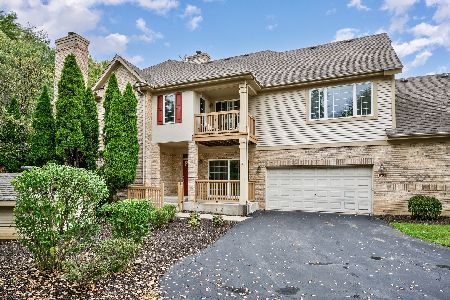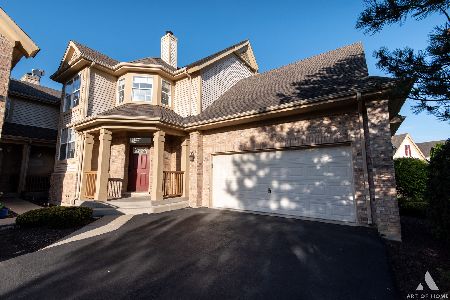25 Spyglass Circle, Palos Heights, Illinois 60463
$275,000
|
Sold
|
|
| Status: | Closed |
| Sqft: | 2,250 |
| Cost/Sqft: | $124 |
| Beds: | 3 |
| Baths: | 2 |
| Year Built: | 2001 |
| Property Taxes: | $7,821 |
| Days On Market: | 2652 |
| Lot Size: | 0,00 |
Description
Simply stunning penthouse ranch in highly desirable Westgate Valley subdivision, surrounded by views of the forest preserve! Spacious & open floorplan boasts 2250 sq. ft of living space w/ beautiful finishing touches including voluminous cove ceilings, newer high definition laminate flooring, upgraded light fixtures, modern paint palette and two fireplaces. Gourmet eat-in kitchen boasts new SS LG appliances, granite countertops, breakfast bar, plentiful cabinet space, & pantry. Living room & dining room are impressive w/ marble columns, built in bar with Viking wine fridge, high ceilings, plantation shutters, & built-in bookshelves-a great place for entertaining! Generous bedroom sizes include a master suite with soaring ceilings, whirlpool tub, separate shower, & spacious walk-in closet. Office could easily be used as a third bedroom. Guest bath w/ beautiful ceramic tile & fixtures. Storage is plentiful in the oversized 2 car HEATED garage & finished crawl space. A MUST SEE!
Property Specifics
| Condos/Townhomes | |
| 2 | |
| — | |
| 2001 | |
| None | |
| — | |
| No | |
| — |
| Cook | |
| — | |
| 273 / Monthly | |
| Water,Insurance,Exterior Maintenance,Lawn Care,Scavenger,Snow Removal | |
| Lake Michigan | |
| Public Sewer | |
| 10039689 | |
| 24314040561068 |
Property History
| DATE: | EVENT: | PRICE: | SOURCE: |
|---|---|---|---|
| 9 Sep, 2016 | Sold | $264,900 | MRED MLS |
| 3 Aug, 2016 | Under contract | $264,900 | MRED MLS |
| 29 Jul, 2016 | Listed for sale | $264,900 | MRED MLS |
| 12 Oct, 2018 | Sold | $275,000 | MRED MLS |
| 31 Aug, 2018 | Under contract | $279,900 | MRED MLS |
| 2 Aug, 2018 | Listed for sale | $279,900 | MRED MLS |
Room Specifics
Total Bedrooms: 3
Bedrooms Above Ground: 3
Bedrooms Below Ground: 0
Dimensions: —
Floor Type: Carpet
Dimensions: —
Floor Type: Wood Laminate
Full Bathrooms: 2
Bathroom Amenities: Whirlpool,Separate Shower,Double Sink
Bathroom in Basement: 0
Rooms: Eating Area,Foyer,Walk In Closet
Basement Description: None
Other Specifics
| 2 | |
| — | |
| Asphalt | |
| — | |
| Common Grounds | |
| COMMON | |
| — | |
| Full | |
| Vaulted/Cathedral Ceilings, Bar-Dry, Wood Laminate Floors, First Floor Bedroom | |
| Double Oven, Microwave, Dishwasher, Wine Refrigerator, Cooktop | |
| Not in DB | |
| — | |
| — | |
| — | |
| — |
Tax History
| Year | Property Taxes |
|---|---|
| 2016 | $7,413 |
| 2018 | $7,821 |
Contact Agent
Nearby Similar Homes
Nearby Sold Comparables
Contact Agent
Listing Provided By
Coldwell Banker Residential

