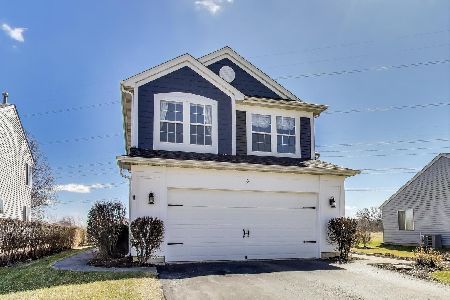25 Stratford Court, South Elgin, Illinois 60177
$280,000
|
Sold
|
|
| Status: | Closed |
| Sqft: | 0 |
| Cost/Sqft: | — |
| Beds: | 3 |
| Baths: | 4 |
| Year Built: | 1998 |
| Property Taxes: | $7,050 |
| Days On Market: | 6221 |
| Lot Size: | 0,25 |
Description
Exceptional home in S. Elgin w/ St. Charles schools. Absolutely move in ready. UNBELIEVABLE bsmt w/ 4th b/r, rec rm, exersice/game area & full bath. Large kit w/maple cabinets, corian counters, pantry, all app stay, eat in area, island. 1st floor den. F/r has beautiful f/p with built in bookcases, h/w flrs. Spacious master b/r w/ 2 closets. Luxury bath has sep shower & tub. Fenced backyard w/ patio. Relo addendums.
Property Specifics
| Single Family | |
| — | |
| Traditional | |
| 1998 | |
| Full | |
| — | |
| No | |
| 0.25 |
| Kane | |
| River Ridge | |
| 0 / Not Applicable | |
| None | |
| Public | |
| Public Sewer | |
| 07137244 | |
| 0903278021 |
Nearby Schools
| NAME: | DISTRICT: | DISTANCE: | |
|---|---|---|---|
|
Grade School
Wild Rose Elementary School |
303 | — | |
|
Middle School
Haines Middle School |
303 | Not in DB | |
|
High School
St Charles North High School |
303 | Not in DB | |
Property History
| DATE: | EVENT: | PRICE: | SOURCE: |
|---|---|---|---|
| 22 Jun, 2009 | Sold | $280,000 | MRED MLS |
| 1 May, 2009 | Under contract | $296,000 | MRED MLS |
| — | Last price change | $307,000 | MRED MLS |
| 16 Feb, 2009 | Listed for sale | $340,000 | MRED MLS |
| 27 May, 2016 | Sold | $292,500 | MRED MLS |
| 2 Apr, 2016 | Under contract | $309,900 | MRED MLS |
| 1 Mar, 2016 | Listed for sale | $309,900 | MRED MLS |
| 12 Feb, 2021 | Sold | $334,500 | MRED MLS |
| 29 Dec, 2020 | Under contract | $328,000 | MRED MLS |
| 26 Dec, 2020 | Listed for sale | $328,000 | MRED MLS |
| 13 May, 2025 | Sold | $465,000 | MRED MLS |
| 17 Apr, 2025 | Under contract | $464,999 | MRED MLS |
| 19 Feb, 2025 | Listed for sale | $460,000 | MRED MLS |
Room Specifics
Total Bedrooms: 4
Bedrooms Above Ground: 3
Bedrooms Below Ground: 1
Dimensions: —
Floor Type: Carpet
Dimensions: —
Floor Type: Carpet
Dimensions: —
Floor Type: Wood Laminate
Full Bathrooms: 4
Bathroom Amenities: Whirlpool,Separate Shower,Double Sink
Bathroom in Basement: 1
Rooms: Den,Exercise Room,Foyer,Gallery,Game Room,Recreation Room,Utility Room-1st Floor
Basement Description: Finished
Other Specifics
| 2 | |
| Concrete Perimeter | |
| Asphalt | |
| Patio | |
| Corner Lot,Fenced Yard,Landscaped | |
| 82X111X78X121 | |
| — | |
| Full | |
| Vaulted/Cathedral Ceilings, Bar-Dry | |
| Range, Microwave, Dishwasher, Refrigerator, Bar Fridge, Washer, Dryer, Disposal | |
| Not in DB | |
| Street Lights, Street Paved | |
| — | |
| — | |
| Attached Fireplace Doors/Screen, Gas Log, Gas Starter |
Tax History
| Year | Property Taxes |
|---|---|
| 2009 | $7,050 |
| 2016 | $8,370 |
| 2021 | $8,850 |
| 2025 | $9,751 |
Contact Agent
Nearby Similar Homes
Nearby Sold Comparables
Contact Agent
Listing Provided By
Baird & Warner








