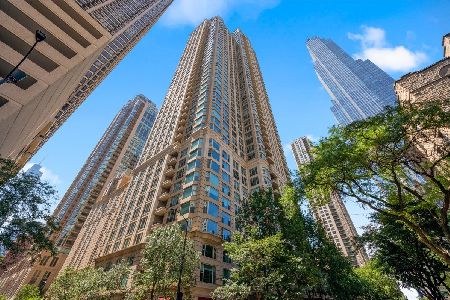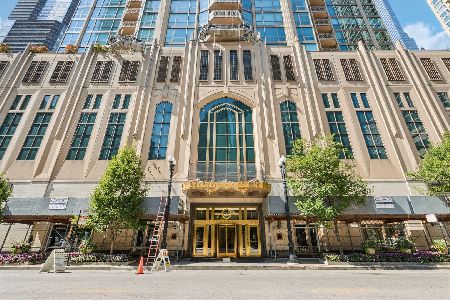25 Superior Street, Near North Side, Chicago, Illinois 60611
$1,380,000
|
Sold
|
|
| Status: | Closed |
| Sqft: | 2,610 |
| Cost/Sqft: | $554 |
| Beds: | 3 |
| Baths: | 3 |
| Year Built: | 2003 |
| Property Taxes: | $16,639 |
| Days On Market: | 6772 |
| Lot Size: | 0,00 |
Description
A beautiful home at the Fordham with N, E, and W views of City and Lake. Highly upgraded features include: hardwood floors throughout, tuscany kitchen, jacuzzi, library, Correra marble fireplace with bookcases surrounding, custom light fixtures. Must See! Parking Included!!!
Property Specifics
| Condos/Townhomes | |
| — | |
| — | |
| 2003 | |
| None | |
| — | |
| No | |
| — |
| Cook | |
| Fordham | |
| 1297 / — | |
| Water,Insurance,Doorman,TV/Cable,Exercise Facilities,Pool,Exterior Maintenance,Scavenger,Other | |
| Lake Michigan | |
| Public Sewer | |
| 06569535 | |
| 17101030271265 |
Property History
| DATE: | EVENT: | PRICE: | SOURCE: |
|---|---|---|---|
| 30 Oct, 2007 | Sold | $1,380,000 | MRED MLS |
| 28 Sep, 2007 | Under contract | $1,445,000 | MRED MLS |
| — | Last price change | $1,450,000 | MRED MLS |
| 29 Jun, 2007 | Listed for sale | $1,500,000 | MRED MLS |
| 14 Jun, 2010 | Sold | $1,250,000 | MRED MLS |
| 14 May, 2010 | Under contract | $1,295,000 | MRED MLS |
| — | Last price change | $1,375,000 | MRED MLS |
| 2 Mar, 2010 | Listed for sale | $1,375,000 | MRED MLS |
| 31 May, 2013 | Sold | $1,370,000 | MRED MLS |
| 28 Feb, 2013 | Under contract | $1,600,000 | MRED MLS |
| 7 Jan, 2013 | Listed for sale | $1,600,000 | MRED MLS |
| 30 Jul, 2015 | Sold | $1,500,000 | MRED MLS |
| 24 Apr, 2015 | Under contract | $1,600,000 | MRED MLS |
| 3 Apr, 2015 | Listed for sale | $1,600,000 | MRED MLS |
| 30 Mar, 2018 | Sold | $1,455,000 | MRED MLS |
| 27 Feb, 2018 | Under contract | $1,499,900 | MRED MLS |
| 16 Jan, 2018 | Listed for sale | $1,499,900 | MRED MLS |
Room Specifics
Total Bedrooms: 3
Bedrooms Above Ground: 3
Bedrooms Below Ground: 0
Dimensions: —
Floor Type: Hardwood
Dimensions: —
Floor Type: Hardwood
Full Bathrooms: 3
Bathroom Amenities: Separate Shower,Double Sink
Bathroom in Basement: 0
Rooms: —
Basement Description: None
Other Specifics
| 2 | |
| Reinforced Caisson | |
| — | |
| Balcony | |
| — | |
| COMMON | |
| — | |
| Full | |
| Hardwood Floors, Laundry Hook-Up in Unit | |
| Range, Microwave, Dishwasher, Refrigerator, Washer, Dryer, Disposal | |
| Not in DB | |
| — | |
| — | |
| Bike Room/Bike Trails, Door Person, Elevator(s), Exercise Room, Storage, Party Room, Sundeck, Indoor Pool, Receiving Room, Sauna, Service Elevator(s), Spa/Hot Tub | |
| Gas Log |
Tax History
| Year | Property Taxes |
|---|---|
| 2007 | $16,639 |
| 2010 | $15,074 |
| 2013 | $16,175 |
| 2015 | $16,154 |
| 2018 | $21,575 |
Contact Agent
Nearby Similar Homes
Nearby Sold Comparables
Contact Agent
Listing Provided By
Keller Williams Gold Coast









