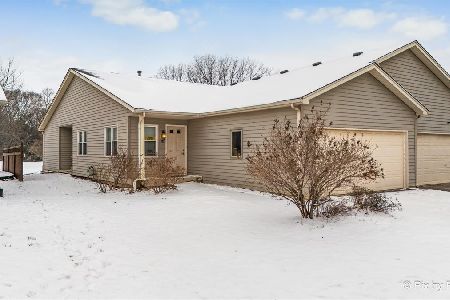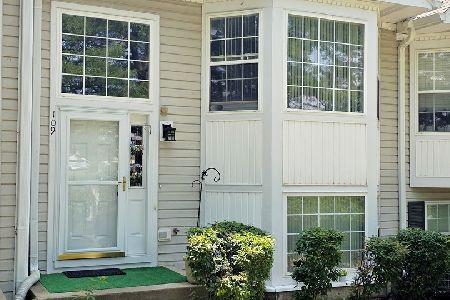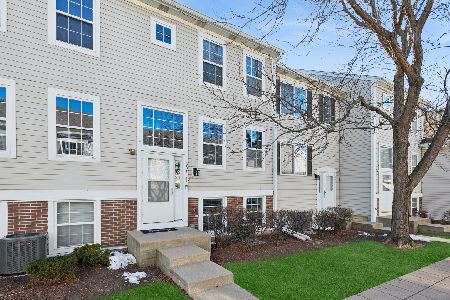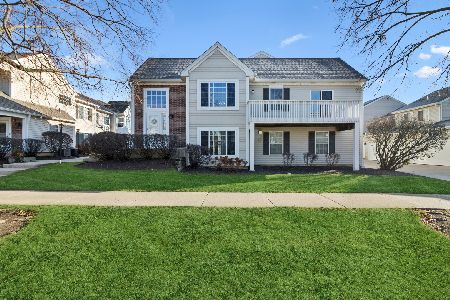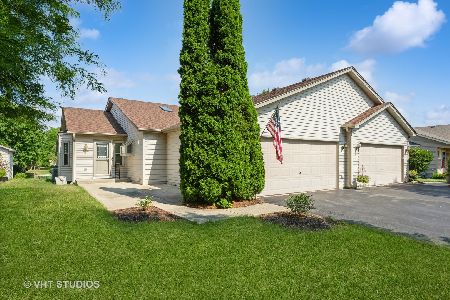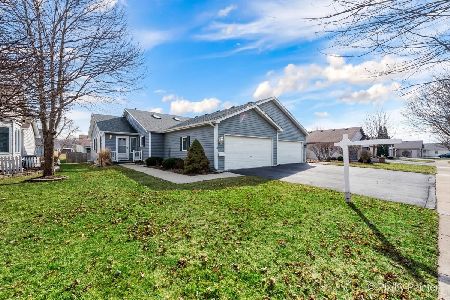25 Walnut Drive, North Aurora, Illinois 60542
$224,950
|
Sold
|
|
| Status: | Closed |
| Sqft: | 1,705 |
| Cost/Sqft: | $132 |
| Beds: | 2 |
| Baths: | 3 |
| Year Built: | 1999 |
| Property Taxes: | $3,736 |
| Days On Market: | 2629 |
| Lot Size: | 0,00 |
Description
One of a kind 1/2 duplex in popular Silver Trail adult community! Finished lower level suite features 3rd bedroom, 2nd kitchen and 800 square feet of finished living space for a live in or in-law arrangement! Original owner put in almost $40,000 in builder upgrades and $25,000 to finish the basement! Huge 1st floor master bedroom with private bath and handicapped accessible. Low E glass in all windows with UV coating, crown moulding, over-sized bay window, solar lights, recessed can lights, cathedral ceilings,200 amp electrical service, insulated garage and Oak trim package with six panel doors! 14' x 13' concrete patio. First floor laundry and 2.5 car attached garage! Huge great room with gas fireplace and four skylights! New roof, gutters & attic fan in 2018. New furnace humidifier and water softener in 2017. Easy access to tollway and shopping! Bright and cheery rooms welcome you home!
Property Specifics
| Condos/Townhomes | |
| 1 | |
| — | |
| 1999 | |
| Full | |
| MERIDIAN C | |
| No | |
| — |
| Kane | |
| Silver Trail | |
| 100 / Annual | |
| Other | |
| Public | |
| Public Sewer | |
| 10130039 | |
| 1505282025 |
Property History
| DATE: | EVENT: | PRICE: | SOURCE: |
|---|---|---|---|
| 14 Dec, 2018 | Sold | $224,950 | MRED MLS |
| 14 Nov, 2018 | Under contract | $224,950 | MRED MLS |
| 5 Nov, 2018 | Listed for sale | $224,950 | MRED MLS |
Room Specifics
Total Bedrooms: 3
Bedrooms Above Ground: 2
Bedrooms Below Ground: 1
Dimensions: —
Floor Type: Carpet
Dimensions: —
Floor Type: Carpet
Full Bathrooms: 3
Bathroom Amenities: Handicap Shower
Bathroom in Basement: 1
Rooms: Kitchen,Foyer,Great Room,Suite,Utility Room-Lower Level
Basement Description: Finished
Other Specifics
| 2 | |
| Concrete Perimeter | |
| Asphalt | |
| Patio, End Unit, Cable Access | |
| Landscaped | |
| 42' X 120' | |
| — | |
| Full | |
| Vaulted/Cathedral Ceilings, Skylight(s), First Floor Bedroom, In-Law Arrangement, First Floor Laundry, First Floor Full Bath | |
| Range, Dishwasher, Refrigerator, Washer, Dryer, Disposal | |
| Not in DB | |
| — | |
| — | |
| — | |
| Gas Log, Gas Starter |
Tax History
| Year | Property Taxes |
|---|---|
| 2018 | $3,736 |
Contact Agent
Nearby Similar Homes
Nearby Sold Comparables
Contact Agent
Listing Provided By
Baird & Warner

