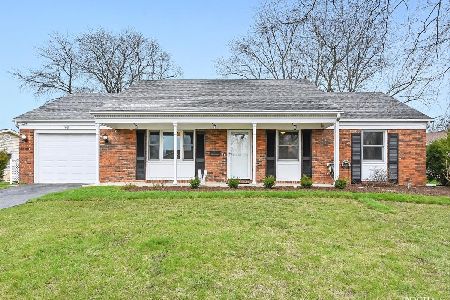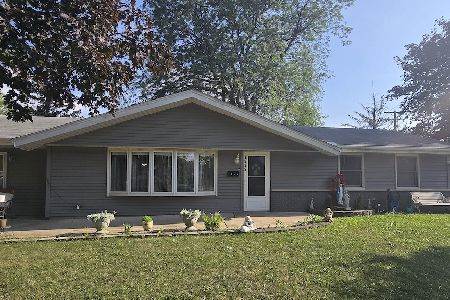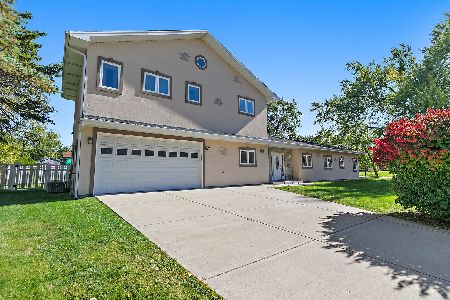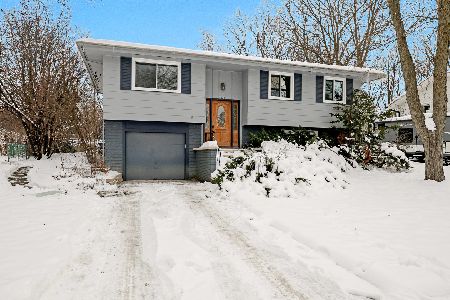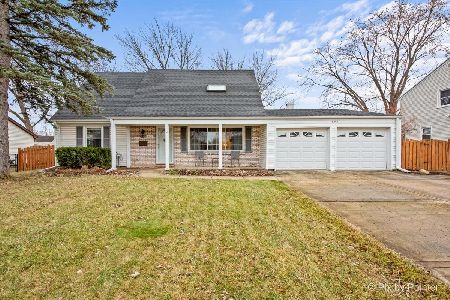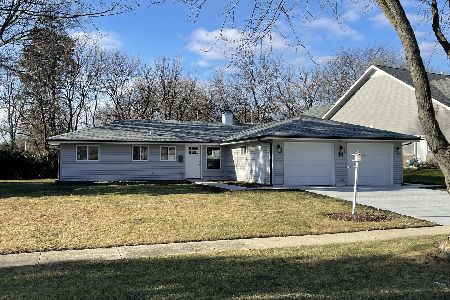25 Webster Lane, Schaumburg, Illinois 60193
$680,000
|
Sold
|
|
| Status: | Closed |
| Sqft: | 3,644 |
| Cost/Sqft: | $199 |
| Beds: | 4 |
| Baths: | 5 |
| Year Built: | 2004 |
| Property Taxes: | $14,959 |
| Days On Market: | 3052 |
| Lot Size: | 0,28 |
Description
You COULD NOT replicate this build for this price...WHAT A STEAL!! SELLER put $100K just in the backyard alone! Top Rated Schools, Luxury Swimming Pool, Custom Brick Home minutes away from shopping and expressways. The main level floor plan is perfect for large gatherings, featuring an open concept kitchen that flows into the spacious family room with cathedral ceilings. 1st floor office with closet can be used as a 1st floor bedroom. The master suite will not disappoint with its exquisite mater bathroom featuring a double vanity, whirlpool tub and separate shower. Added bonus, a tremendous walk in closet that is any shoe lover's dream. The lower level provides tons of storage, space and room for entertaining. Pool table, theater chairs and equipment will be left for the new owner to enjoy. What's not to love? Schedule your showing today. SELLER IS ACCEPTING ANY REASONABLE OFFERS.
Property Specifics
| Single Family | |
| — | |
| — | |
| 2004 | |
| Full | |
| CUSTOM | |
| No | |
| 0.28 |
| Cook | |
| — | |
| 0 / Not Applicable | |
| None | |
| Lake Michigan,Public | |
| Public Sewer | |
| 09745798 | |
| 07203020040000 |
Nearby Schools
| NAME: | DISTRICT: | DISTANCE: | |
|---|---|---|---|
|
Grade School
Campanelli Elementary School |
54 | — | |
|
Middle School
Jane Addams Junior High School |
54 | Not in DB | |
|
High School
Schaumburg High School |
211 | Not in DB | |
Property History
| DATE: | EVENT: | PRICE: | SOURCE: |
|---|---|---|---|
| 26 Feb, 2018 | Sold | $680,000 | MRED MLS |
| 14 Nov, 2017 | Under contract | $725,000 | MRED MLS |
| — | Last price change | $728,900 | MRED MLS |
| 9 Sep, 2017 | Listed for sale | $728,900 | MRED MLS |
Room Specifics
Total Bedrooms: 4
Bedrooms Above Ground: 4
Bedrooms Below Ground: 0
Dimensions: —
Floor Type: Carpet
Dimensions: —
Floor Type: Carpet
Dimensions: —
Floor Type: Carpet
Full Bathrooms: 5
Bathroom Amenities: Whirlpool,Separate Shower,Double Sink
Bathroom in Basement: 1
Rooms: Office,Theatre Room
Basement Description: Finished
Other Specifics
| 3 | |
| Concrete Perimeter | |
| Concrete | |
| Patio, Hot Tub, Stamped Concrete Patio, In Ground Pool | |
| Fenced Yard,Landscaped | |
| 110X144X73X108 | |
| — | |
| Full | |
| Vaulted/Cathedral Ceilings, Bar-Dry, Bar-Wet, Hardwood Floors, First Floor Laundry | |
| Double Oven, Range, Microwave, Dishwasher, Refrigerator, Bar Fridge, Washer, Dryer, Disposal, Stainless Steel Appliance(s), Wine Refrigerator | |
| Not in DB | |
| Curbs, Sidewalks, Street Lights, Street Paved | |
| — | |
| — | |
| Wood Burning, Gas Starter |
Tax History
| Year | Property Taxes |
|---|---|
| 2018 | $14,959 |
Contact Agent
Nearby Similar Homes
Nearby Sold Comparables
Contact Agent
Listing Provided By
Coldwell Banker Residential

