25 Willow Crest Drive, Oak Brook, Illinois 60523
$850,000
|
Sold
|
|
| Status: | Closed |
| Sqft: | 3,180 |
| Cost/Sqft: | $298 |
| Beds: | 2 |
| Baths: | 4 |
| Year Built: | 2006 |
| Property Taxes: | $16,632 |
| Days On Market: | 1751 |
| Lot Size: | 0,00 |
Description
This sophisticated Oak Brook locale overlooks natural meadows and water views for delightful Summer evenings--so quiet, peaceful and colorful. Three areas of outdoor space are fabulous for outdoor entertaining in all weather and seasons. Two-story entry and windows in the staircase bring in so much light! Formal dining room has the attached butler pantry for china and glass storage. Updated kitchen has two island eating areas, granite counters and stainless steel appliance package. Breakfast area with oversized windows and transom accents overlooks serene backyard. Living room exudes grace with marble surround fireplace, crown molding and close to floor-to-ceiling windows. A special sunporch with radiant /baseboard heat is enhanced with flexible double-hung windows, allowing full breeze to waft through. Huge bonus area with a 2nd fireplace on 2nd floor can be converted into a 3rd bedroom, office or 2nd family room. Elegant primary bedroom includes lead-beveled accent windows, His/Hers custom closets, spa-like bath with separate His/Hers vanity counters, oversized shower with glass enclosure and marble floor. A 2nd guest bedroom shares a hallway bath. Full finished English basement includes a dark room which could be converted into a bedroom, adjacent to the full bath. Laundry and storage round out lower level. Elevator takes you to all levels. Hardwood throughout the entire house, except where tile is expected. This special townhome has been landscaped with privacy in mind. Included are security system, central vac, elevator and house generator!
Property Specifics
| Condos/Townhomes | |
| 2 | |
| — | |
| 2006 | |
| Full,English | |
| — | |
| Yes | |
| — |
| Du Page | |
| — | |
| 640 / Monthly | |
| Insurance,TV/Cable,Exterior Maintenance,Lawn Care,Snow Removal,Internet | |
| Lake Michigan | |
| Public Sewer | |
| 11090075 | |
| 0634302002 |
Nearby Schools
| NAME: | DISTRICT: | DISTANCE: | |
|---|---|---|---|
|
Grade School
J T Manning Elementary School |
201 | — | |
|
Middle School
Westmont Junior High School |
201 | Not in DB | |
|
High School
Westmont High School |
201 | Not in DB | |
Property History
| DATE: | EVENT: | PRICE: | SOURCE: |
|---|---|---|---|
| 27 Jul, 2021 | Sold | $850,000 | MRED MLS |
| 7 Jun, 2021 | Under contract | $949,000 | MRED MLS |
| 15 May, 2021 | Listed for sale | $949,000 | MRED MLS |
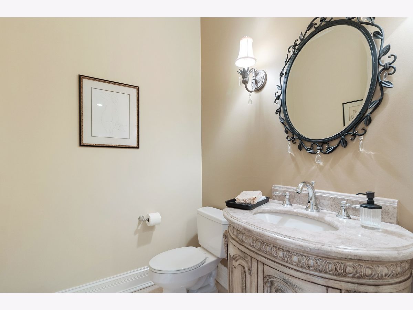
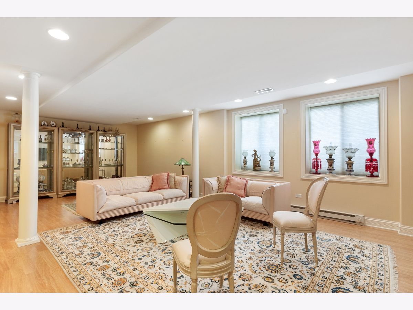
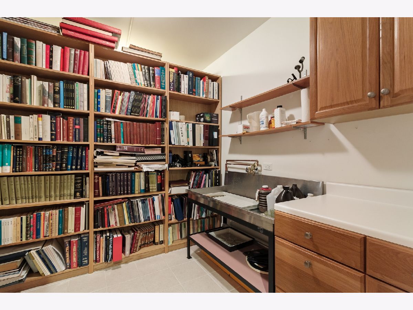
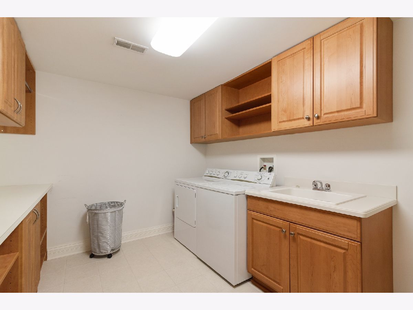
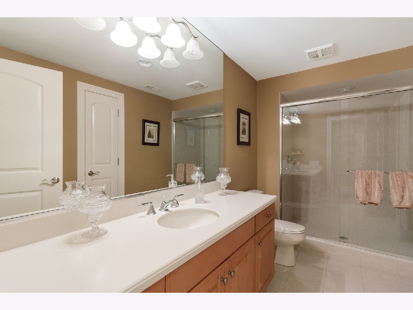
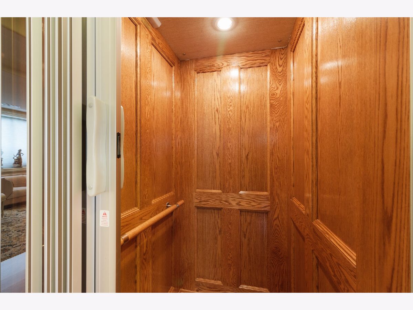
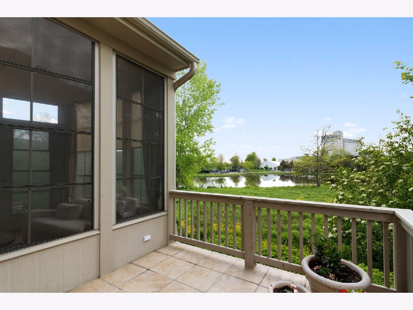
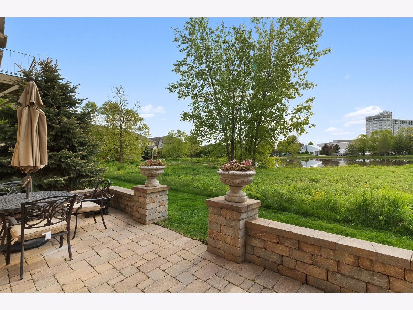
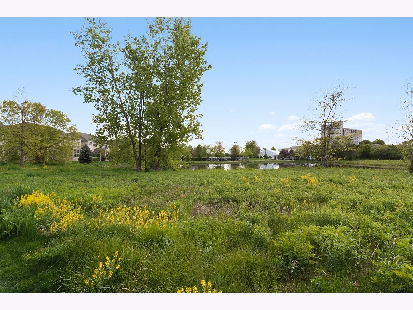
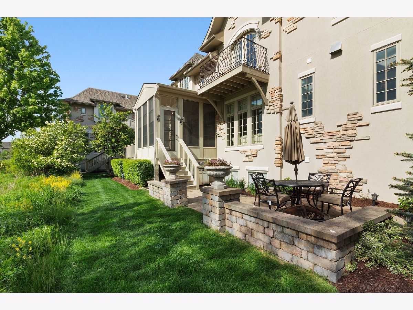
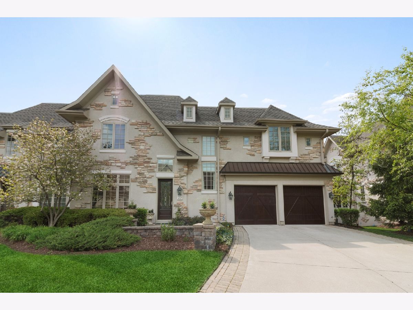
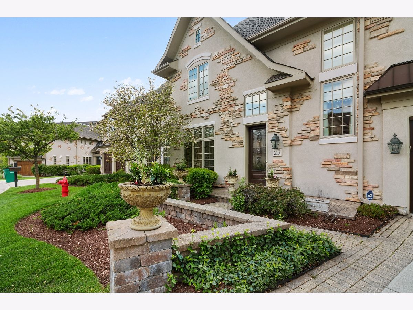
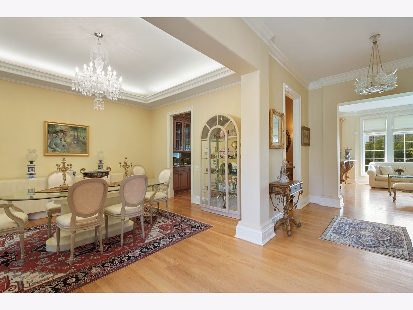
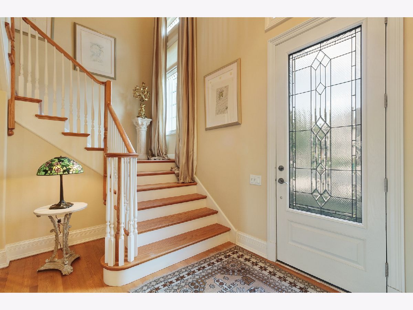
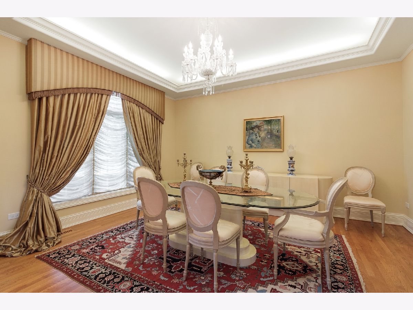
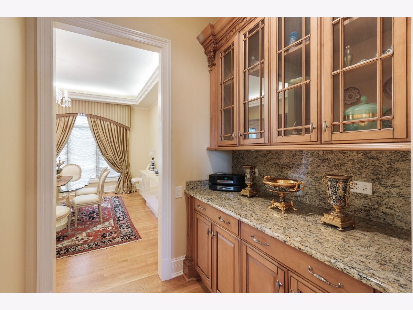
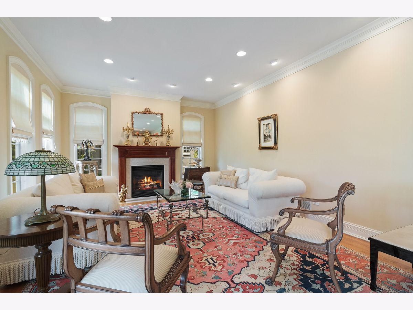
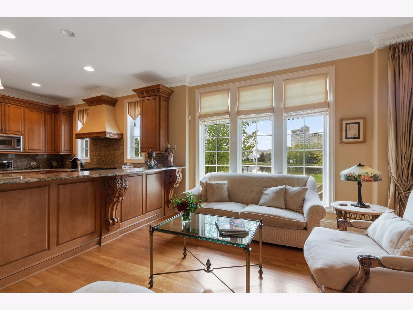
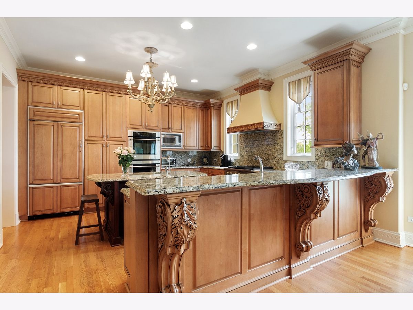
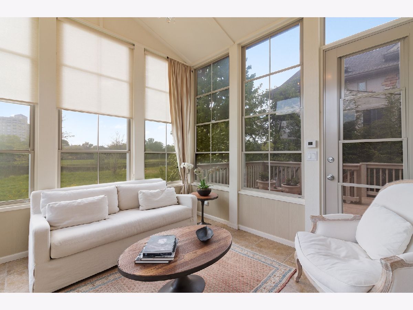
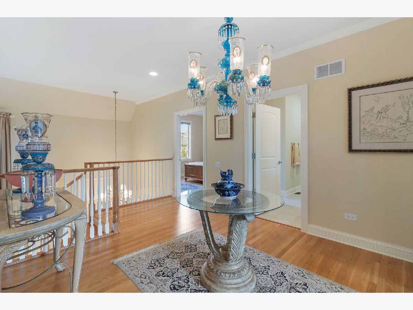
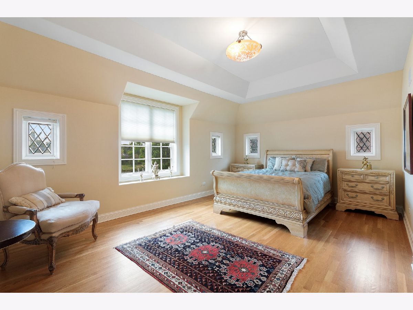
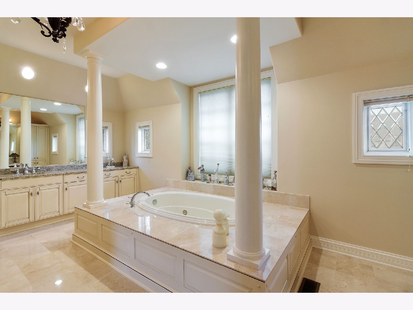
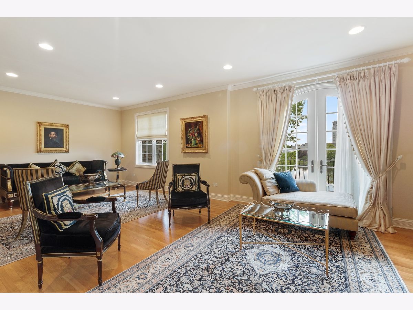
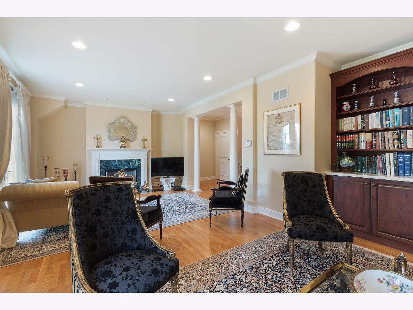
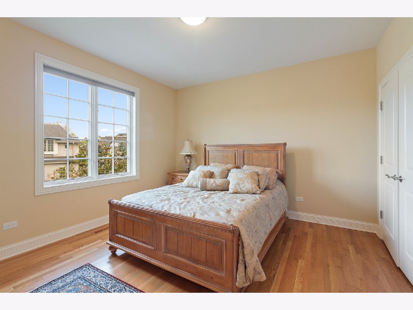
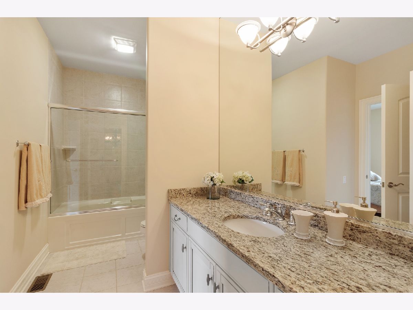
Room Specifics
Total Bedrooms: 2
Bedrooms Above Ground: 2
Bedrooms Below Ground: 0
Dimensions: —
Floor Type: Hardwood
Full Bathrooms: 4
Bathroom Amenities: Whirlpool,Separate Shower,Double Sink
Bathroom in Basement: 1
Rooms: Bonus Room,Breakfast Room,Dark Room,Family Room,Foyer,Heated Sun Room
Basement Description: Finished,9 ft + pour
Other Specifics
| 2 | |
| — | |
| Brick | |
| Deck, Porch Screened, Brick Paver Patio, Storms/Screens | |
| — | |
| COMMON | |
| — | |
| Full | |
| Vaulted/Cathedral Ceilings, Bar-Dry, Elevator, Hardwood Floors, Heated Floors, Walk-In Closet(s) | |
| Double Oven, Microwave, Dishwasher, Refrigerator, Washer, Dryer, Disposal, Stainless Steel Appliance(s), Range Hood, Gas Cooktop | |
| Not in DB | |
| — | |
| — | |
| — | |
| Gas Log, Gas Starter |
Tax History
| Year | Property Taxes |
|---|---|
| 2021 | $16,632 |
Contact Agent
Nearby Similar Homes
Nearby Sold Comparables
Contact Agent
Listing Provided By
Jameson Sotheby's International Realty



