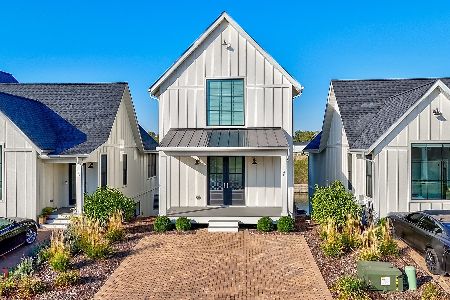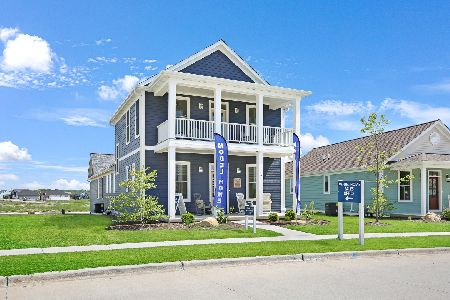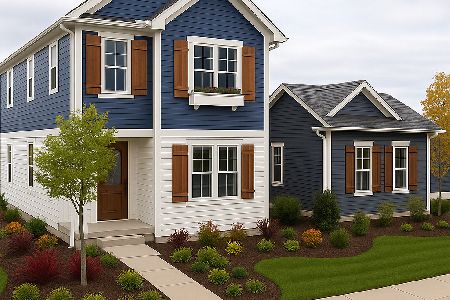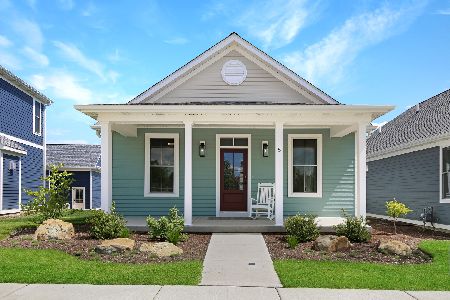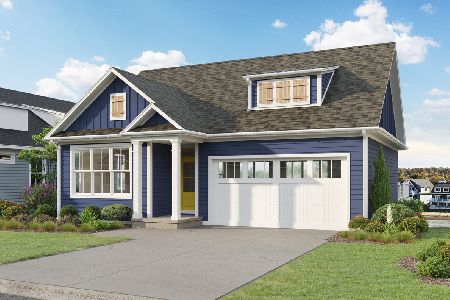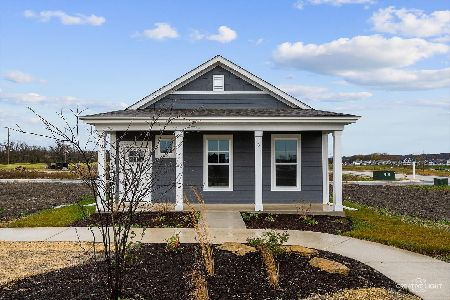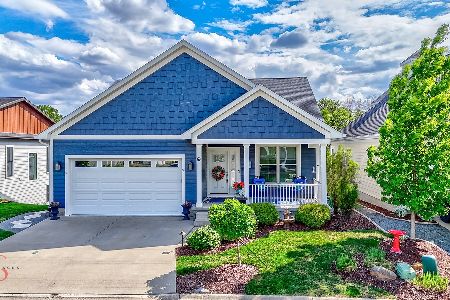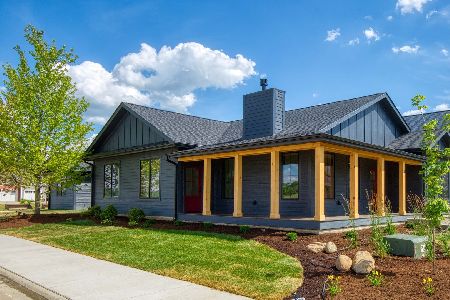25 Windward Way, Ottawa, Illinois 61350
$635,000
|
Sold
|
|
| Status: | Closed |
| Sqft: | 1,980 |
| Cost/Sqft: | $338 |
| Beds: | 4 |
| Baths: | 5 |
| Year Built: | 2016 |
| Property Taxes: | $13,614 |
| Days On Market: | 2144 |
| Lot Size: | 0,18 |
Description
Welcome to Starved Rock Country! This home, located in Heritage Harbor, offers a lifetime of luxury and comfort with the Illinois River right outside your back door. Step inside and the bright and open floor plan will take your breath away. The kitchen features upgraded appliances and granite countertops. The living room boasts one of two fireplaces and access to a screened in porch with phenomenal views of the Illinois River. You will also find a first floor Master suite and en-suite with walk-in shower, dual vanity, and walk in closet. The upper level boasts two generously sized bedrooms including a private deck perfect for watching the eagles soar while you drink your morning coffee. Ideal for entertaining, the expansive walkout basement has a relaxing living area, fireplace, and wet bar. You will also find another master bedroom with en-suite bath and walk-in closet on this level. Walk out the sliding doors into your own outdoor oasis making for fabulous waterfront living. The two car garage offers high ceilings and plenty of room for your kayaks, bikes, or electric golf cart! The on-site restaurant, outdoor pool, harbor walk, year-round events, and low maintenance living make this the perfect vacation getaway home or full time living paradise. You are going to love this immaculate inside and out home! Home designed and built by CL Design-Build, one of our preferred builders
Property Specifics
| Single Family | |
| — | |
| — | |
| 2016 | |
| Full,Walkout | |
| — | |
| Yes | |
| 0.18 |
| La Salle | |
| — | |
| 163 / Monthly | |
| Pool,Lawn Care,Scavenger,Snow Removal | |
| Public | |
| Public Sewer | |
| 10656039 | |
| 1544305003 |
Nearby Schools
| NAME: | DISTRICT: | DISTANCE: | |
|---|---|---|---|
|
Grade School
Rutland Elementary School |
230 | — | |
|
Middle School
Rutland Elementary School |
230 | Not in DB | |
|
High School
Ottawa Township High School |
140 | Not in DB | |
Property History
| DATE: | EVENT: | PRICE: | SOURCE: |
|---|---|---|---|
| 15 Jan, 2021 | Sold | $635,000 | MRED MLS |
| 20 Oct, 2020 | Under contract | $669,000 | MRED MLS |
| — | Last price change | $675,000 | MRED MLS |
| 4 Mar, 2020 | Listed for sale | $675,000 | MRED MLS |
Room Specifics
Total Bedrooms: 4
Bedrooms Above Ground: 4
Bedrooms Below Ground: 0
Dimensions: —
Floor Type: —
Dimensions: —
Floor Type: —
Dimensions: —
Floor Type: —
Full Bathrooms: 5
Bathroom Amenities: Separate Shower,Double Sink
Bathroom in Basement: 1
Rooms: Foyer,Walk In Closet,Balcony/Porch/Lanai,Deck,Screened Porch,Terrace,Walk In Closet
Basement Description: Finished,Exterior Access
Other Specifics
| 2 | |
| Concrete Perimeter | |
| Concrete | |
| Balcony, Deck, Patio, Porch, Roof Deck, Porch Screened, Screened Deck, Brick Paver Patio, Storms/Screens | |
| Landscaped,River Front,Water View | |
| 48X158X29X29X167 | |
| — | |
| Full | |
| Vaulted/Cathedral Ceilings, Skylight(s), Bar-Wet, Hardwood Floors, First Floor Bedroom, First Floor Laundry, First Floor Full Bath, Built-in Features, Walk-In Closet(s) | |
| — | |
| Not in DB | |
| — | |
| — | |
| — | |
| Gas Log |
Tax History
| Year | Property Taxes |
|---|---|
| 2021 | $13,614 |
Contact Agent
Nearby Similar Homes
Nearby Sold Comparables
Contact Agent
Listing Provided By
HomeSmart Realty Group

