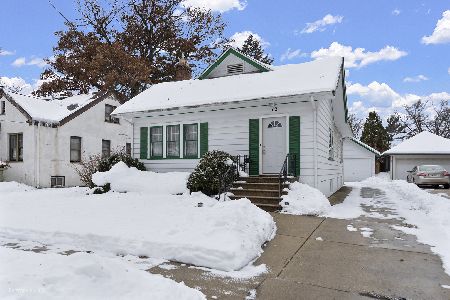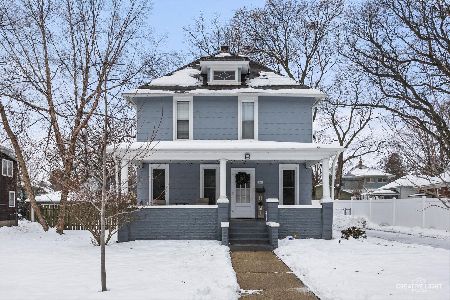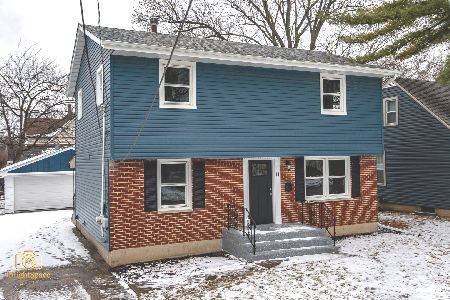25 Worth Avenue, Elgin, Illinois 60123
$260,000
|
Sold
|
|
| Status: | Closed |
| Sqft: | 1,264 |
| Cost/Sqft: | $189 |
| Beds: | 2 |
| Baths: | 1 |
| Year Built: | 1923 |
| Property Taxes: | $5,215 |
| Days On Market: | 338 |
| Lot Size: | 0,15 |
Description
Charming vintage brick bungalow minutes from downtown Elgin featuring original hardwood floors and natural woodwork throughout! The spacious living room boasts a wood-burning brick fireplace, complemented by classic mission-style built-in bookcases and oak crown moldings that extend into the dining room. The main level is light-filled with an abundance of windows and was freshly painted. There are 2 nicely sized bedrooms on this floor as well as a full bath. The kitchen has vintage built-ins and brand new stainless steel appliances! An interior staircase leads to a large, floored attic with tons of expansion potential. The finished basement includes a large recreation room, den with a gas log fireplace, and a third bedroom. Plenty of additional storage with work space in the utility room and an additional flex room. Enjoy the outdoors on the open front porch, or relax on the patio surrounded by a peaceful yard. The property also includes a storage shed and driveway for multiple cars (no garage). This home is perfectly located within a short distance to all 3 schools, downtown Elgin, Metra train station and Wing Park. Home is being sold AS IS.
Property Specifics
| Single Family | |
| — | |
| — | |
| 1923 | |
| — | |
| — | |
| No | |
| 0.15 |
| Kane | |
| Washington Heights | |
| 0 / Not Applicable | |
| — | |
| — | |
| — | |
| 12293221 | |
| 0614301006 |
Nearby Schools
| NAME: | DISTRICT: | DISTANCE: | |
|---|---|---|---|
|
Grade School
Washington Elementary School |
46 | — | |
|
Middle School
Abbott Middle School |
46 | Not in DB | |
|
High School
Larkin High School |
46 | Not in DB | |
Property History
| DATE: | EVENT: | PRICE: | SOURCE: |
|---|---|---|---|
| 21 Dec, 2011 | Sold | $82,000 | MRED MLS |
| 31 Aug, 2011 | Under contract | $95,000 | MRED MLS |
| — | Last price change | $98,000 | MRED MLS |
| 6 May, 2011 | Listed for sale | $110,000 | MRED MLS |
| 7 Mar, 2025 | Sold | $260,000 | MRED MLS |
| 23 Feb, 2025 | Under contract | $239,000 | MRED MLS |
| 20 Feb, 2025 | Listed for sale | $239,000 | MRED MLS |
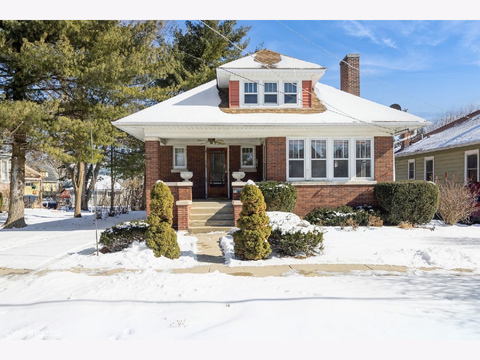
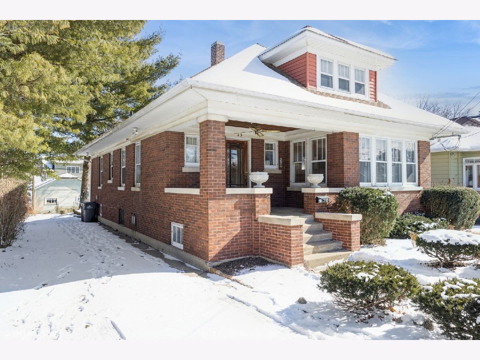
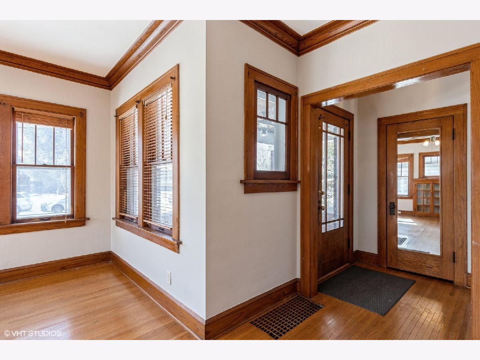
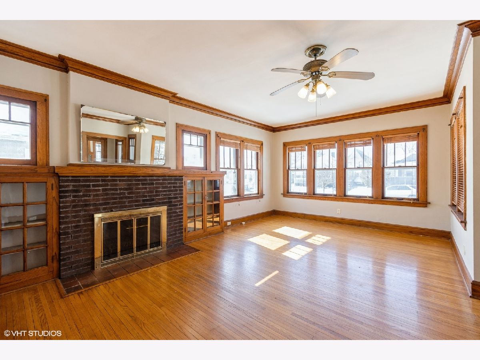
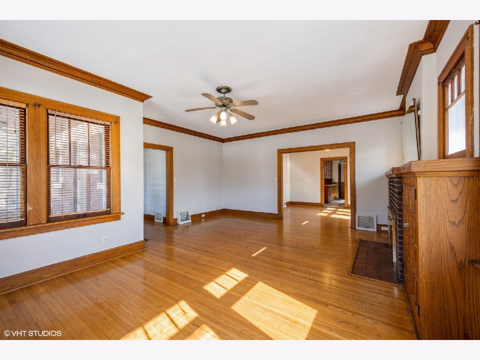
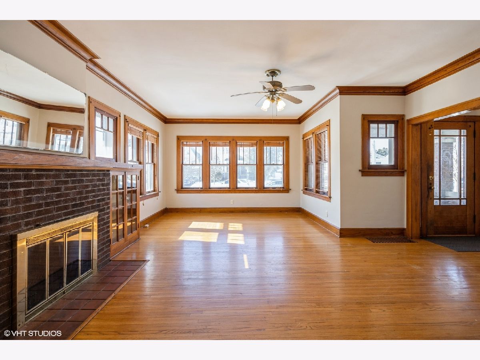
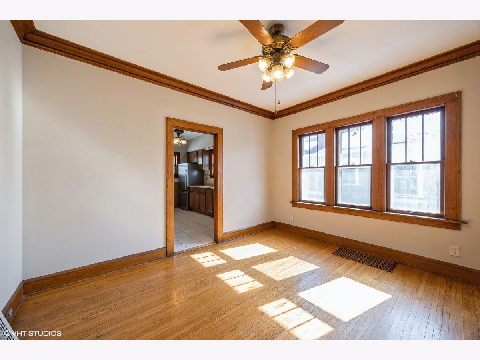
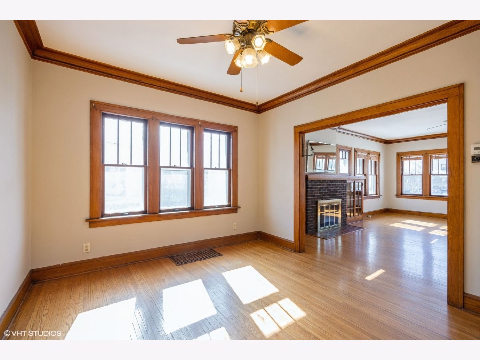
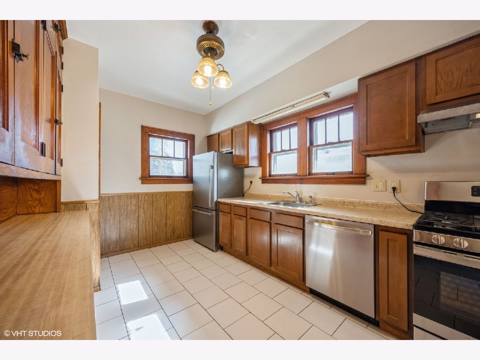
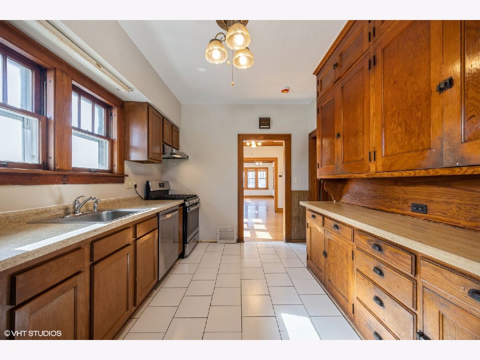
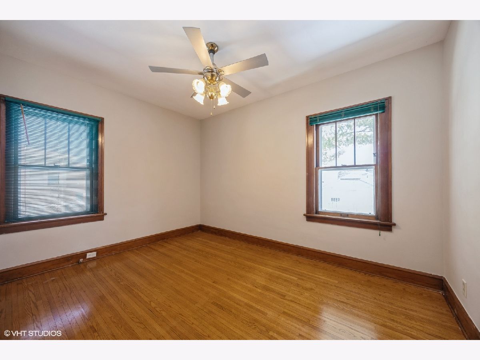
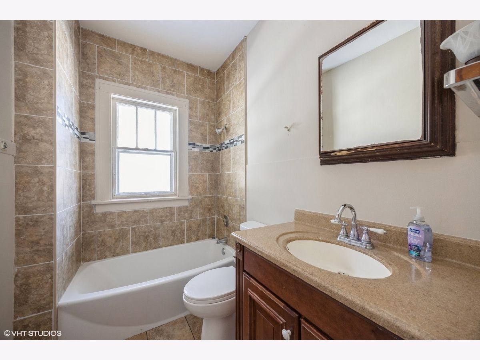
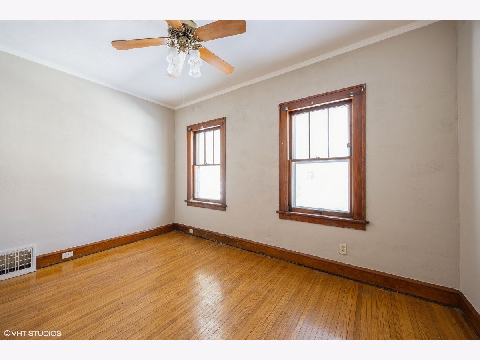
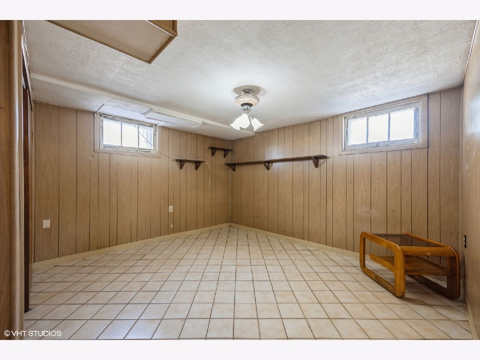
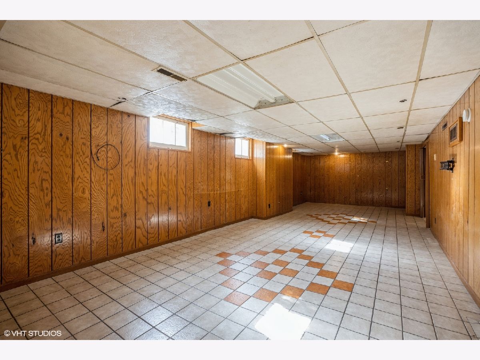
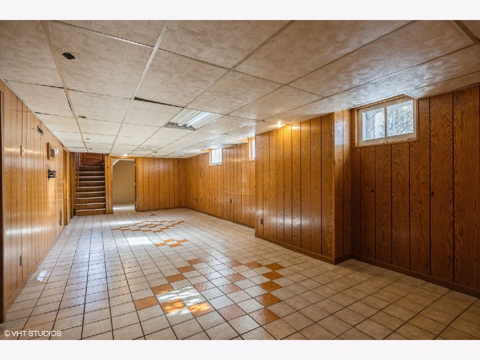
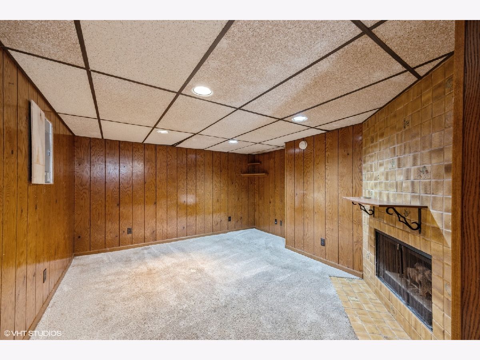
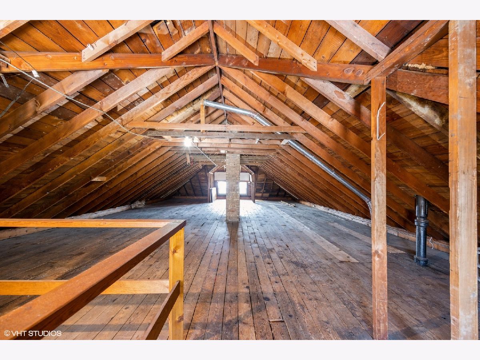
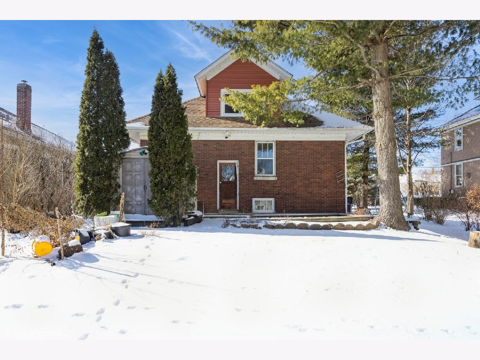
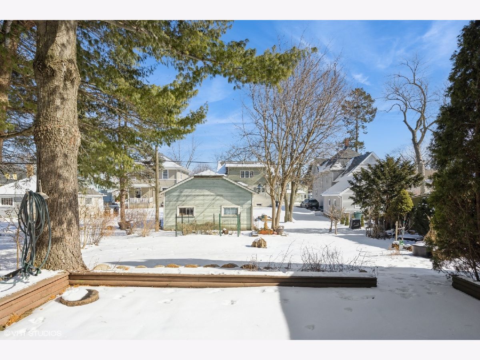
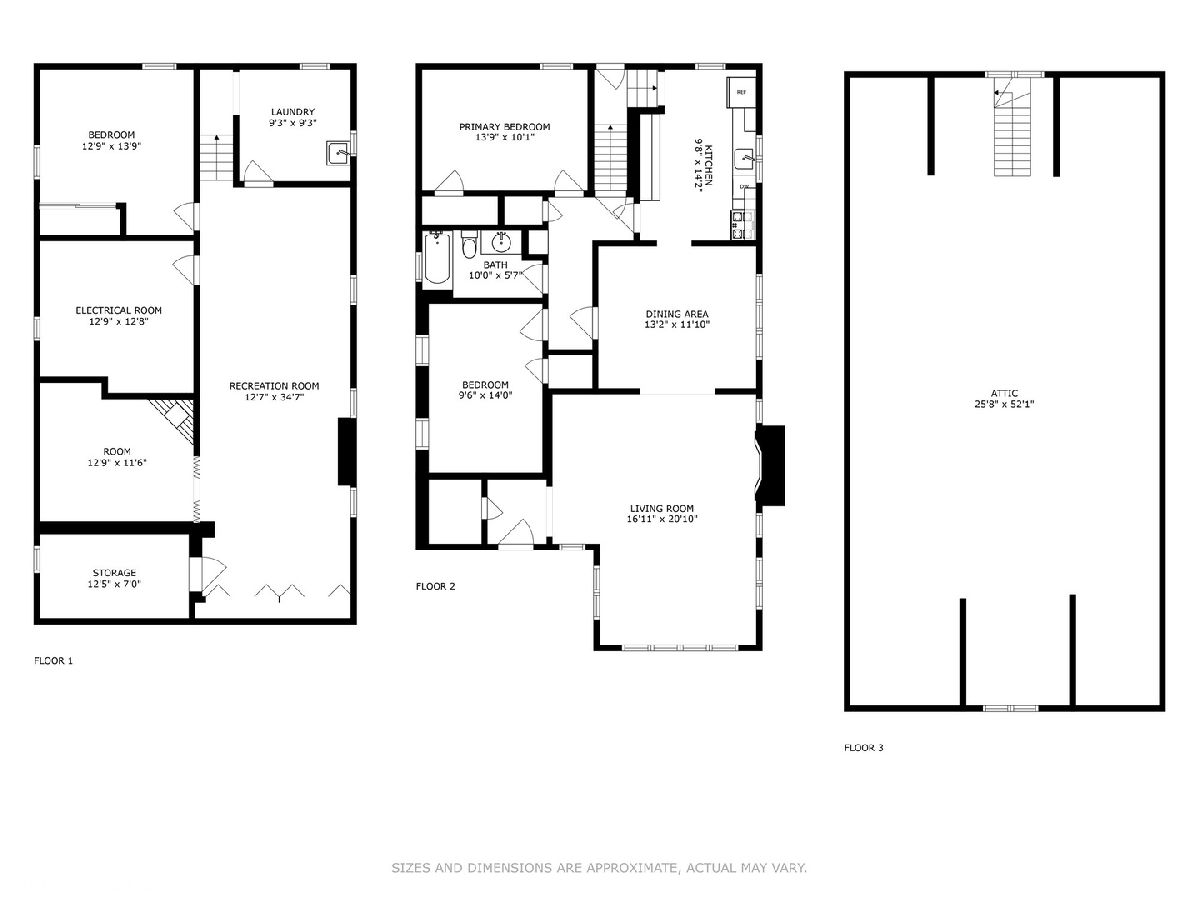
Room Specifics
Total Bedrooms: 3
Bedrooms Above Ground: 2
Bedrooms Below Ground: 1
Dimensions: —
Floor Type: —
Dimensions: —
Floor Type: —
Full Bathrooms: 1
Bathroom Amenities: —
Bathroom in Basement: 0
Rooms: —
Basement Description: Finished
Other Specifics
| — | |
| — | |
| Concrete | |
| — | |
| — | |
| 50 X 132 | |
| Dormer,Full,Interior Stair,Unfinished | |
| — | |
| — | |
| — | |
| Not in DB | |
| — | |
| — | |
| — | |
| — |
Tax History
| Year | Property Taxes |
|---|---|
| 2011 | $4,421 |
| 2025 | $5,215 |
Contact Agent
Nearby Similar Homes
Nearby Sold Comparables
Contact Agent
Listing Provided By
@properties Christie's International Real Estate


