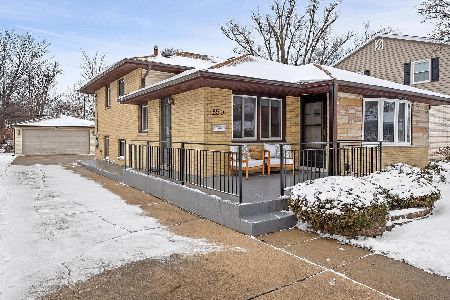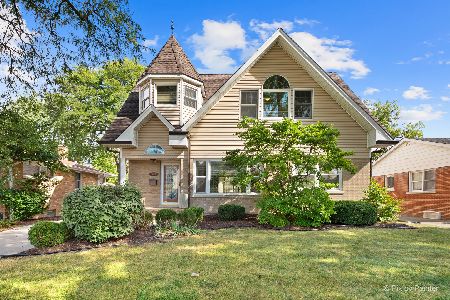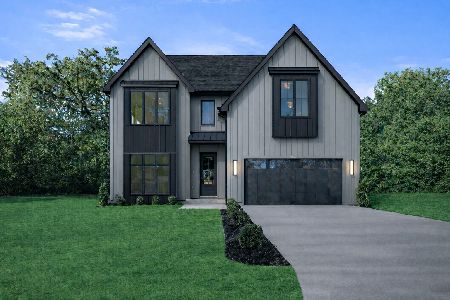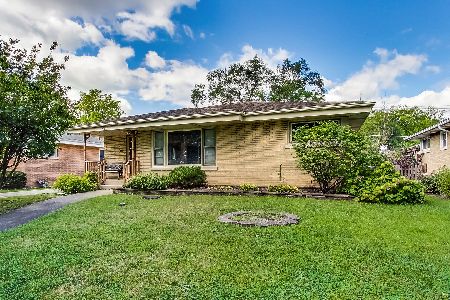250 Adams Street, Elmhurst, Illinois 60126
$515,000
|
Sold
|
|
| Status: | Closed |
| Sqft: | 3,054 |
| Cost/Sqft: | $172 |
| Beds: | 3 |
| Baths: | 3 |
| Year Built: | 1960 |
| Property Taxes: | $8,110 |
| Days On Market: | 2407 |
| Lot Size: | 0,18 |
Description
Prepare to be impressed as you enter an impeccably renovated MacDougall ranch! This spacious home boasts over 3000 sq ft of finished living space featuring 3 bedrooms, 2.1 baths, hardwood floors throughout, oversize crown molding, solid core 2 panel doors, recessed lighting, and custom closets. Wonderful floor plan with formal living and dining rooms and open staircase to the basement is great for entertaining! Eat-in kitchen updates include Kitchenaid and Bosch appliances, granite counters and custom Brakur cabinets. Fully finished basement includes family room with wet bar, media room, spa bathroom with walk-in steam shower and full laundry room with generous custom storage. Oversized 2-car garage with overhead storage racks. This freshly painted and beautifully updated home is perfect for the buyer looking for their first home or downsizing. Truly nothing to do but move in!
Property Specifics
| Single Family | |
| — | |
| — | |
| 1960 | |
| Full | |
| — | |
| No | |
| 0.18 |
| Du Page | |
| — | |
| 0 / Not Applicable | |
| None | |
| Lake Michigan | |
| Public Sewer | |
| 10422214 | |
| 0614209011 |
Nearby Schools
| NAME: | DISTRICT: | DISTANCE: | |
|---|---|---|---|
|
Grade School
Jackson Elementary School |
205 | — | |
|
Middle School
Bryan Middle School |
205 | Not in DB | |
|
High School
York Community High School |
205 | Not in DB | |
Property History
| DATE: | EVENT: | PRICE: | SOURCE: |
|---|---|---|---|
| 2 Aug, 2019 | Sold | $515,000 | MRED MLS |
| 1 Jul, 2019 | Under contract | $525,000 | MRED MLS |
| 19 Jun, 2019 | Listed for sale | $525,000 | MRED MLS |
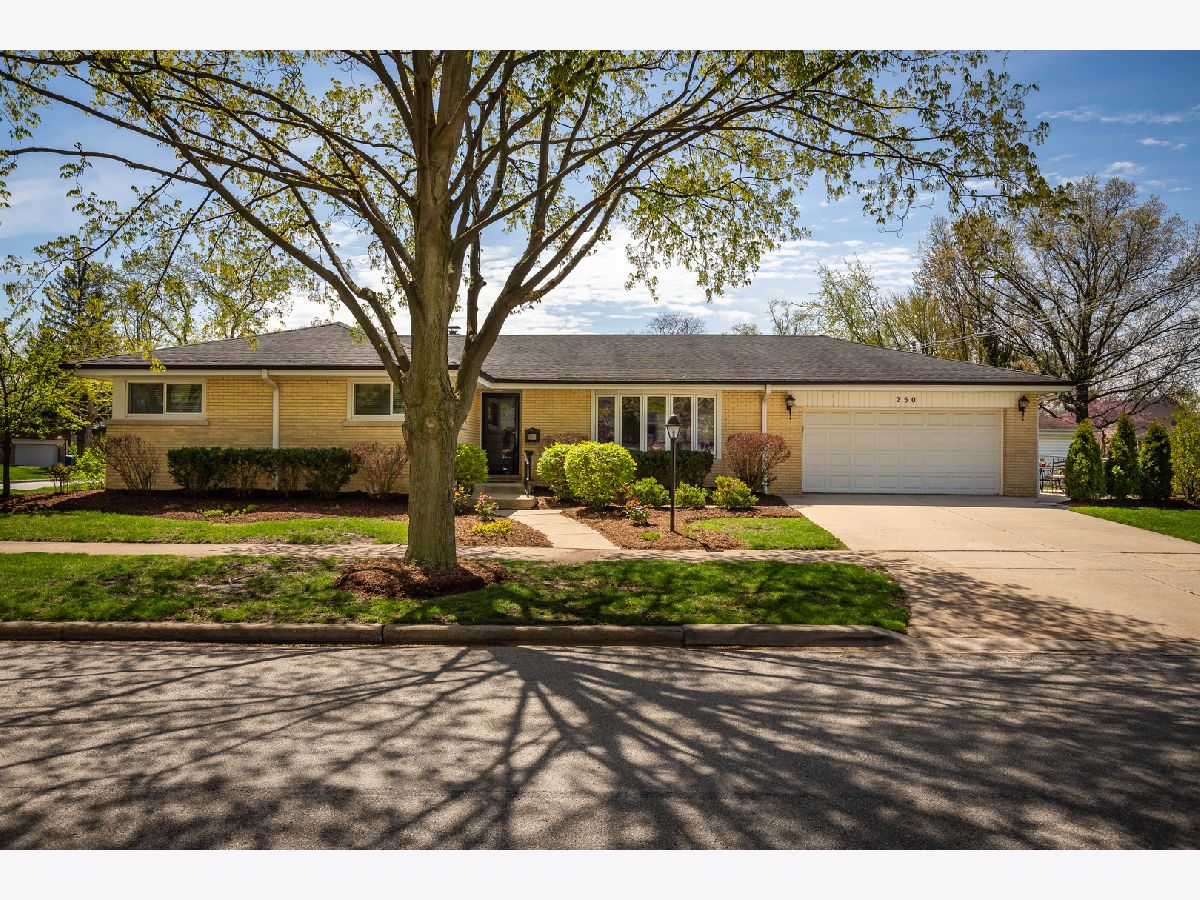
Room Specifics
Total Bedrooms: 3
Bedrooms Above Ground: 3
Bedrooms Below Ground: 0
Dimensions: —
Floor Type: Hardwood
Dimensions: —
Floor Type: Hardwood
Full Bathrooms: 3
Bathroom Amenities: Separate Shower,Steam Shower,Double Sink
Bathroom in Basement: 1
Rooms: Media Room
Basement Description: Finished
Other Specifics
| 2 | |
| — | |
| Concrete | |
| — | |
| Corner Lot | |
| 55X140 | |
| — | |
| — | |
| Bar-Wet, Hardwood Floors, First Floor Bedroom, First Floor Full Bath | |
| Range, Microwave, Dishwasher, High End Refrigerator, Washer, Dryer, Disposal, Stainless Steel Appliance(s), Wine Refrigerator, Water Softener Owned | |
| Not in DB | |
| Sidewalks, Street Lights, Street Paved | |
| — | |
| — | |
| — |
Tax History
| Year | Property Taxes |
|---|---|
| 2019 | $8,110 |
Contact Agent
Nearby Similar Homes
Nearby Sold Comparables
Contact Agent
Listing Provided By
L.W. Reedy Real Estate

