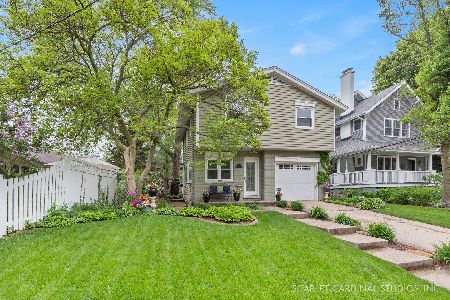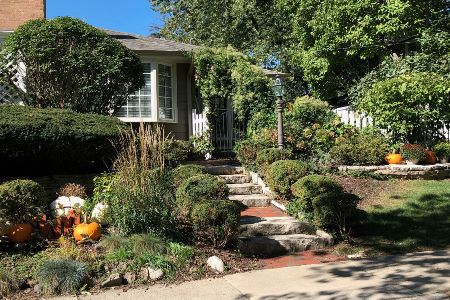250 Glenwood Avenue, Glen Ellyn, Illinois 60137
$380,000
|
Sold
|
|
| Status: | Closed |
| Sqft: | 1,080 |
| Cost/Sqft: | $366 |
| Beds: | 2 |
| Baths: | 1 |
| Year Built: | 1926 |
| Property Taxes: | $8,433 |
| Days On Market: | 858 |
| Lot Size: | 0,00 |
Description
Charming home located on a low-traffic street in the heart of Glen Ellyn. Hardwood flooring, nice woodwork (chair rails, crown molding, built-ins), fireplace, bath with tub-shower and ceramic tile. Kitchen overlooks backyard and has white cabinets, SS appliances and nice-sized pantry. Separate dining room. Large backyard with paver brick patio and 2.5 car garage. And there is good NEWS...Newer Roof, A/C, Furnace, Driveway, Garage Door and Washer/Dryer. Convenient to I-355, I-88, Metra Train, College of DuPage, downtown Glen Ellyn, Parks/Pools, Shopping and Restaurants.
Property Specifics
| Single Family | |
| — | |
| — | |
| 1926 | |
| — | |
| — | |
| No | |
| — |
| Du Page | |
| — | |
| — / Not Applicable | |
| — | |
| — | |
| — | |
| 11883533 | |
| 0514121020 |
Nearby Schools
| NAME: | DISTRICT: | DISTANCE: | |
|---|---|---|---|
|
Grade School
Lincoln Elementary School |
41 | — | |
|
Middle School
Hadley Junior High School |
41 | Not in DB | |
|
High School
Glenbard West High School |
87 | Not in DB | |
Property History
| DATE: | EVENT: | PRICE: | SOURCE: |
|---|---|---|---|
| 16 Oct, 2023 | Sold | $380,000 | MRED MLS |
| 18 Sep, 2023 | Under contract | $395,000 | MRED MLS |
| 15 Sep, 2023 | Listed for sale | $395,000 | MRED MLS |
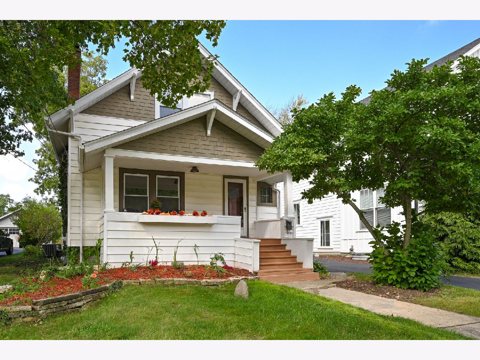
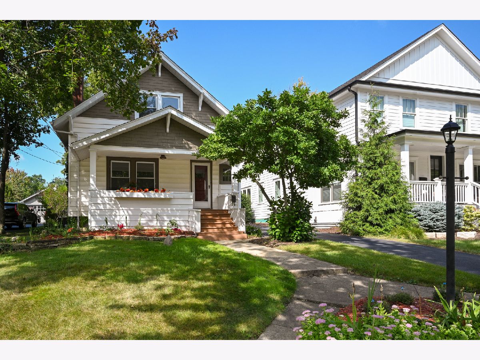
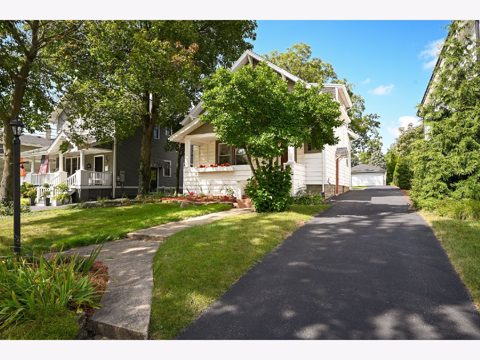
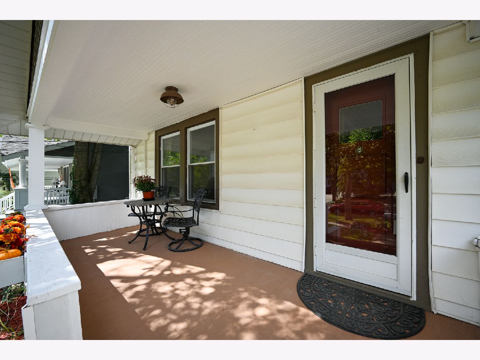

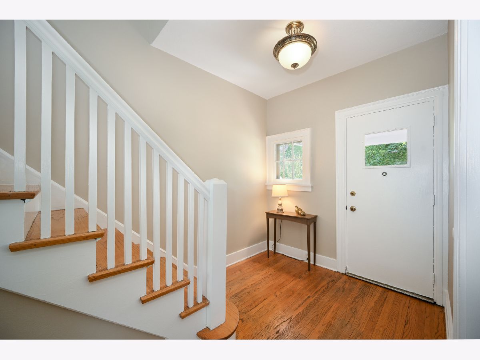
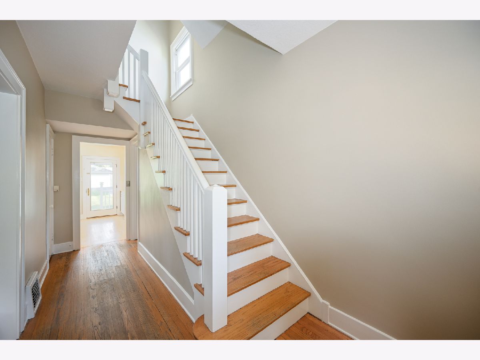

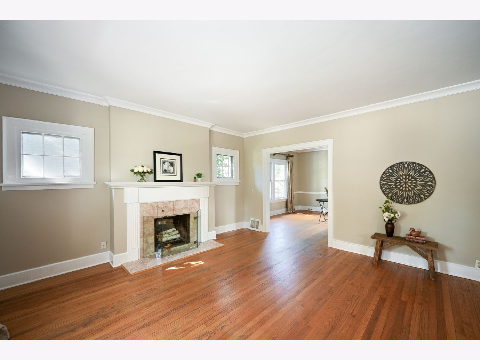
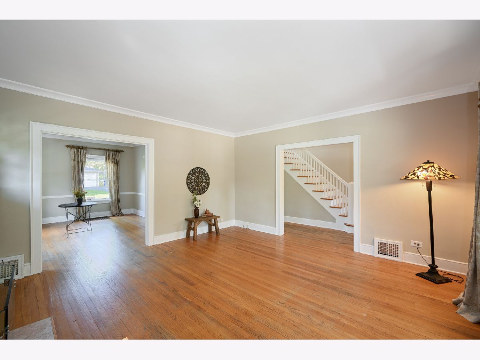



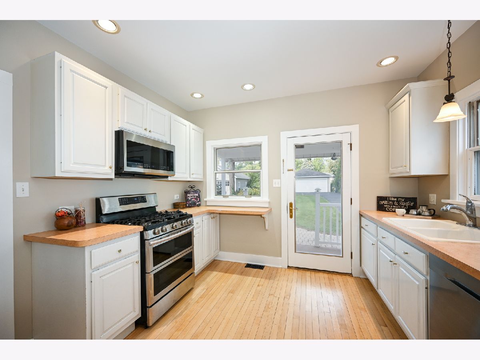
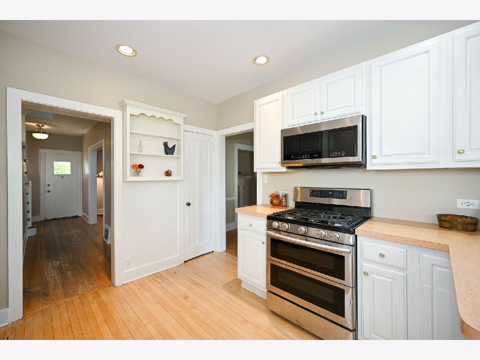
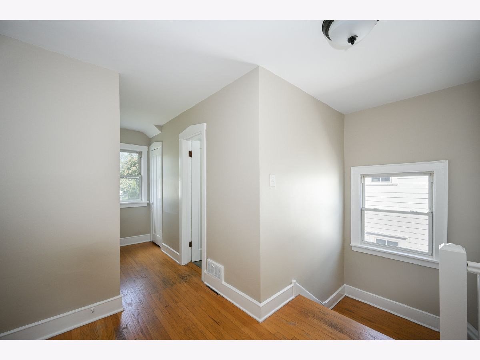
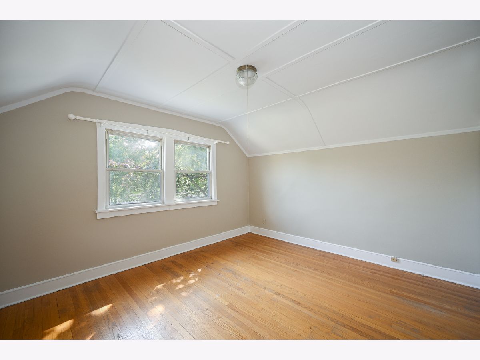
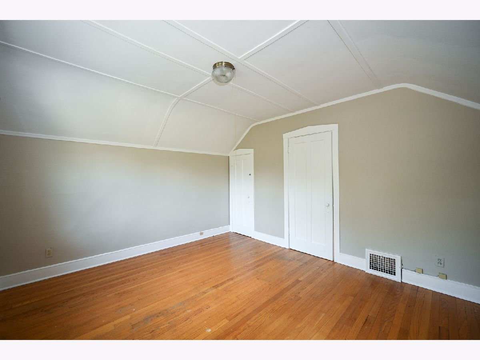
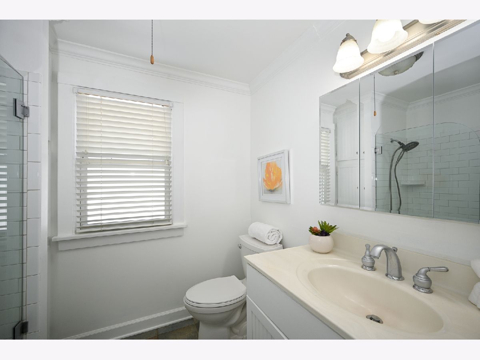
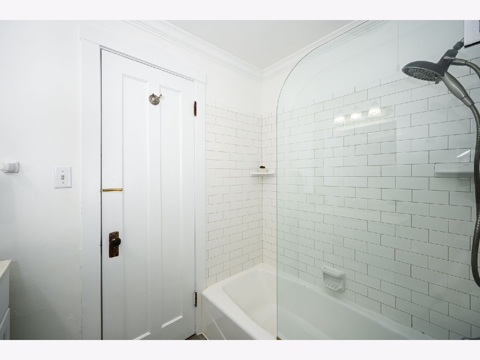

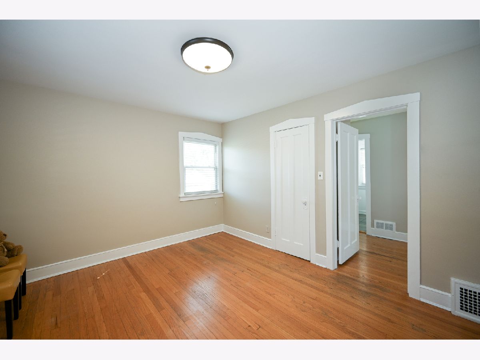

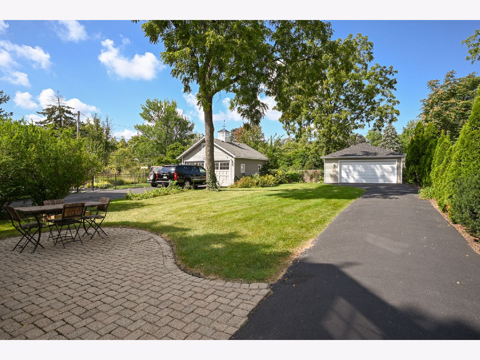
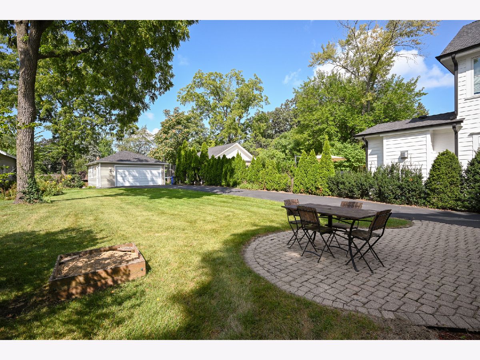
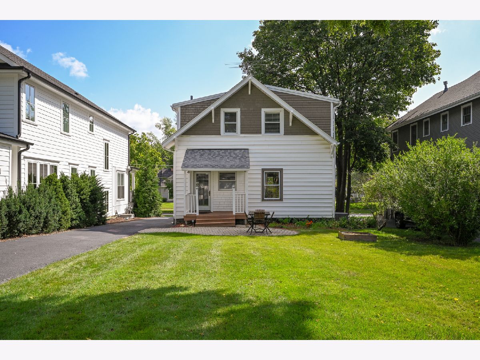
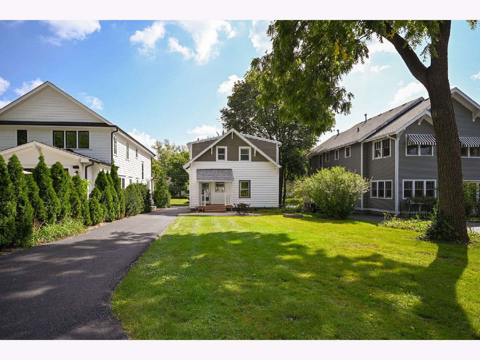
Room Specifics
Total Bedrooms: 2
Bedrooms Above Ground: 2
Bedrooms Below Ground: 0
Dimensions: —
Floor Type: —
Full Bathrooms: 1
Bathroom Amenities: —
Bathroom in Basement: 0
Rooms: —
Basement Description: Unfinished
Other Specifics
| 2 | |
| — | |
| — | |
| — | |
| — | |
| 50X188X40X195 | |
| — | |
| — | |
| — | |
| — | |
| Not in DB | |
| — | |
| — | |
| — | |
| — |
Tax History
| Year | Property Taxes |
|---|---|
| 2023 | $8,433 |
Contact Agent
Nearby Similar Homes
Nearby Sold Comparables
Contact Agent
Listing Provided By
RE/MAX Suburban




