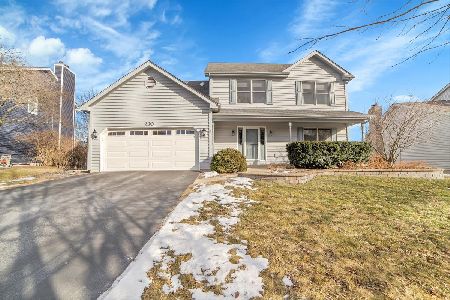250 Millington Lane, Aurora, Illinois 60504
$386,000
|
Sold
|
|
| Status: | Closed |
| Sqft: | 2,800 |
| Cost/Sqft: | $139 |
| Beds: | 4 |
| Baths: | 3 |
| Year Built: | 1991 |
| Property Taxes: | $10,490 |
| Days On Market: | 1952 |
| Lot Size: | 0,19 |
Description
Welcome to this meticulously maintained, and spacious home situated on a prime lot in Oakhurst Subdivision backing to the Oakhurst Park and Eola Community Center. Home boasts 3800 sq. ft. of finished living space with gleaming hardwood floors throughout the main level foyer, family room, dining room, and into the kitchen. Home features 4 generously sized bedrooms including the large master suite with a private master bathroom and walk-in closet, 2.5 bathrooms, and a full finished basement. Basement also has a large unfinished space, providing plenty of room for storage. Enormous 22x16, sun drenched, 3-season room with beautiful views overlooking the Oakhurst Park. Home has a BRAND NEW ROOF in (2020), and BRAND NEW SIDING in (2019). Community features many amenities including walking trails, parks, sports fields, tennis courts, clubhouse, and pool. Located in highly sought after 204 school district.
Property Specifics
| Single Family | |
| — | |
| — | |
| 1991 | |
| — | |
| WILLIAMSBURG 2-STORY | |
| No | |
| 0.19 |
| Du Page | |
| Oakhurst | |
| 270 / Annual | |
| — | |
| — | |
| — | |
| 10861253 | |
| 0730206017 |
Nearby Schools
| NAME: | DISTRICT: | DISTANCE: | |
|---|---|---|---|
|
Grade School
Steck Elementary School |
204 | — | |
|
Middle School
Fischer Middle School |
204 | Not in DB | |
|
High School
Waubonsie Valley High School |
204 | Not in DB | |
Property History
| DATE: | EVENT: | PRICE: | SOURCE: |
|---|---|---|---|
| 26 Jun, 2015 | Sold | $350,000 | MRED MLS |
| 7 Apr, 2015 | Under contract | $364,500 | MRED MLS |
| 24 Mar, 2015 | Listed for sale | $364,500 | MRED MLS |
| 28 Oct, 2020 | Sold | $386,000 | MRED MLS |
| 20 Sep, 2020 | Under contract | $389,900 | MRED MLS |
| 17 Sep, 2020 | Listed for sale | $389,900 | MRED MLS |
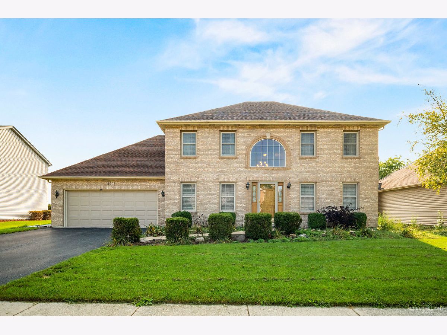
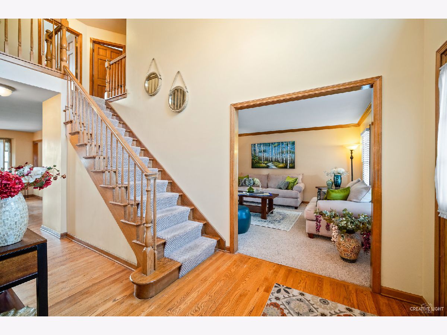
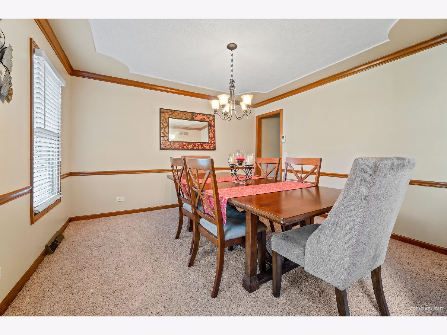
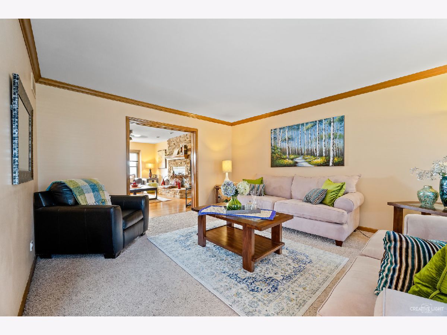
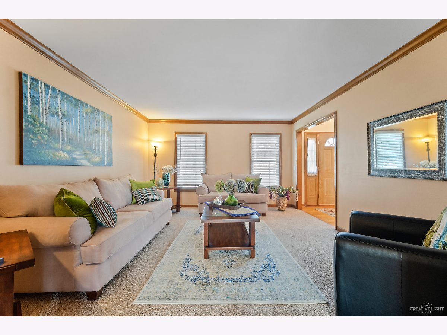
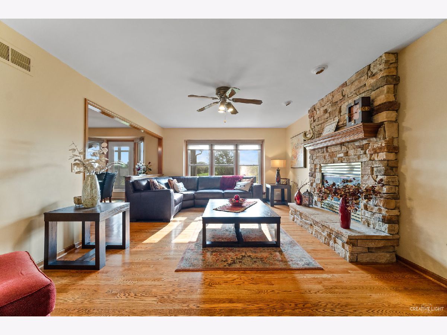
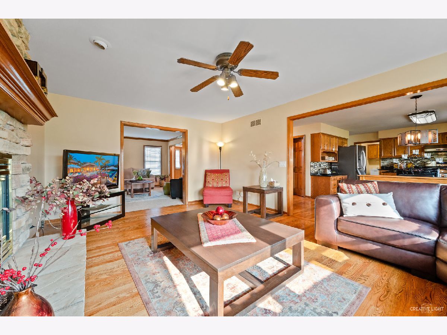
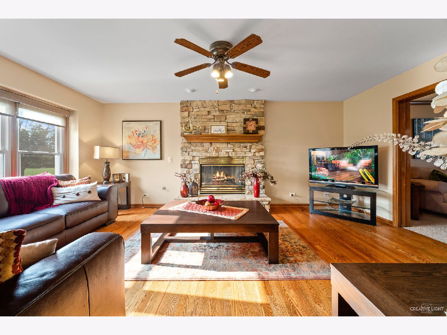
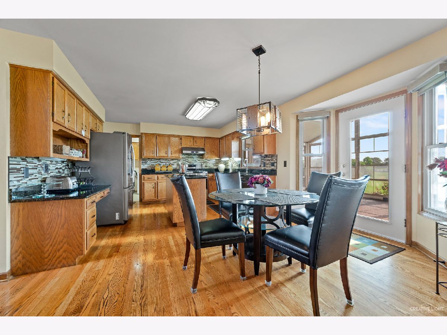
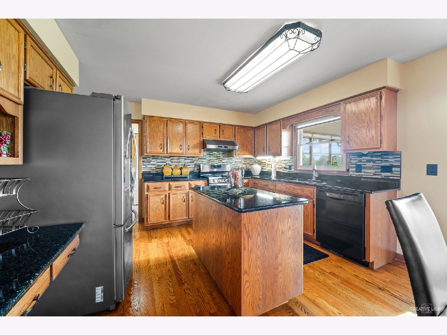
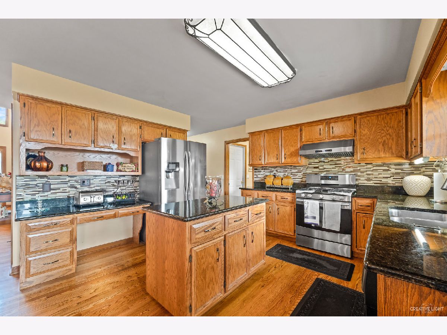
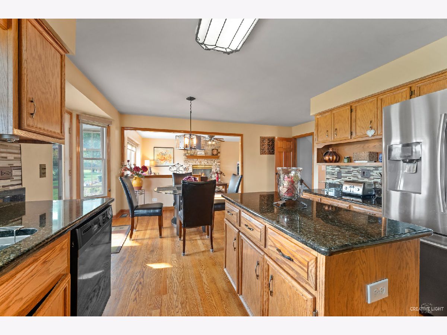
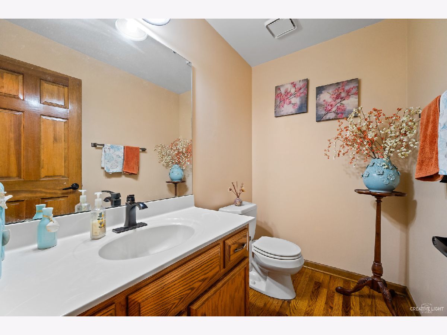
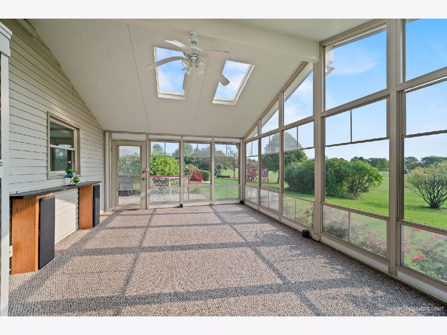
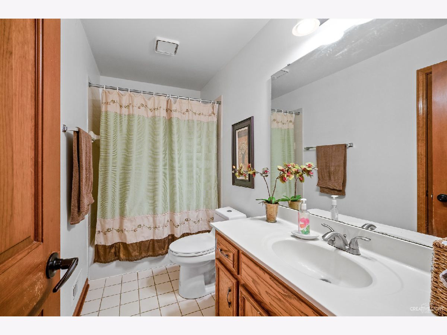
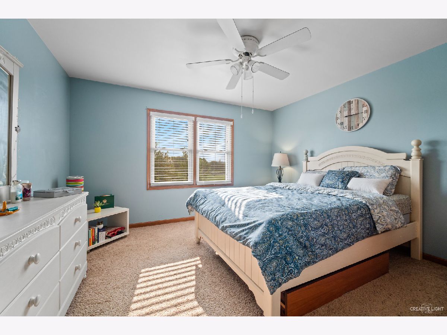
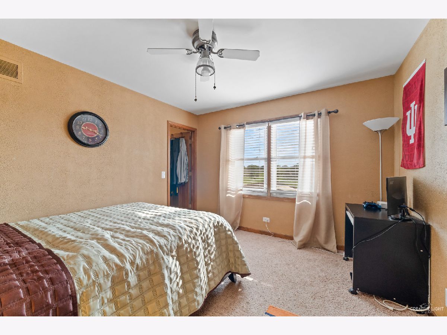
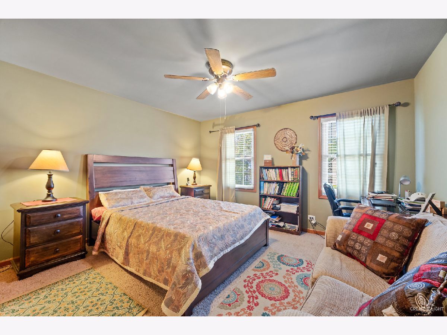
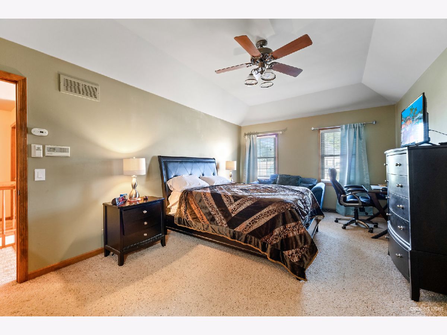
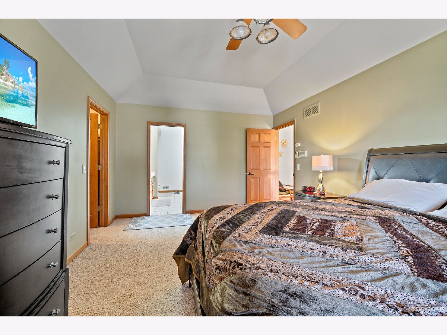
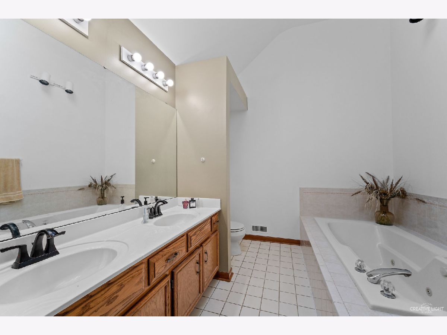
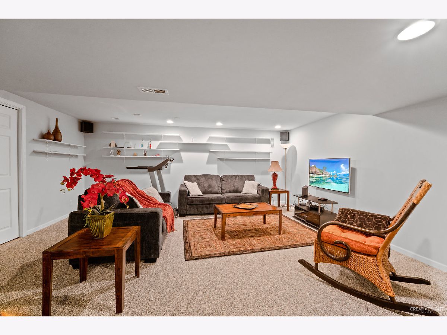
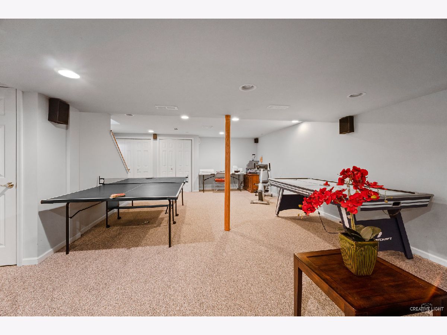
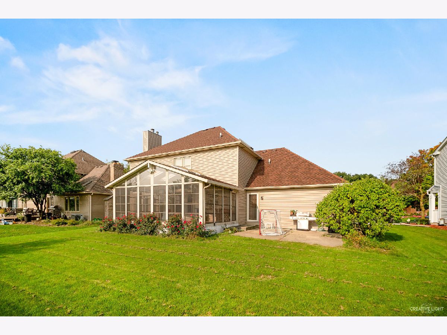
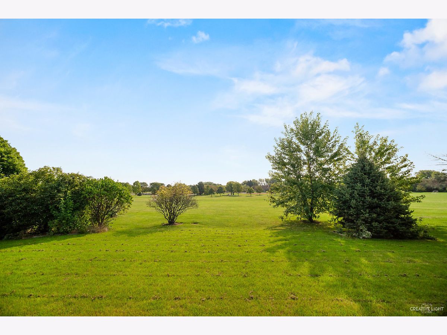
Room Specifics
Total Bedrooms: 4
Bedrooms Above Ground: 4
Bedrooms Below Ground: 0
Dimensions: —
Floor Type: —
Dimensions: —
Floor Type: —
Dimensions: —
Floor Type: —
Full Bathrooms: 3
Bathroom Amenities: Whirlpool,Handicap Shower
Bathroom in Basement: 0
Rooms: —
Basement Description: Finished
Other Specifics
| 2 | |
| — | |
| Concrete | |
| — | |
| — | |
| 70X120 | |
| — | |
| — | |
| — | |
| — | |
| Not in DB | |
| — | |
| — | |
| — | |
| — |
Tax History
| Year | Property Taxes |
|---|---|
| 2015 | $10,680 |
| 2020 | $10,490 |
Contact Agent
Nearby Similar Homes
Nearby Sold Comparables
Contact Agent
Listing Provided By
iHome Real Estate








