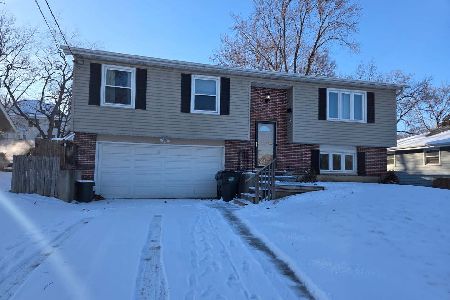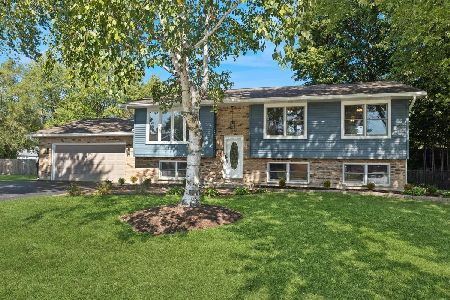250 Quail Circle, Lindenhurst, Illinois 60046
$210,000
|
Sold
|
|
| Status: | Closed |
| Sqft: | 1,886 |
| Cost/Sqft: | $113 |
| Beds: | 4 |
| Baths: | 3 |
| Year Built: | 1994 |
| Property Taxes: | $6,257 |
| Days On Market: | 2814 |
| Lot Size: | 0,31 |
Description
Situated on a quiet cul-de-sac with a tree-lined backyard this perfectly maintained home in Mallard Ridge offers you wood laminate flooring, NEW quartz counters (2017), BRAND NEW Hot Water Heater and MORE! Sun-drenched living room overlooks the front yard. The dining room is open to the kitchen and living room; perfect for entertaining. With quartz counters; the kitchen also features newer stainless steel appliances (2016) and a custom backsplash. Open to the kitchen creating a great room effect; the family room features a floor to ceiling brick fireplace and a sliding glass door leading to the deck. The master bedroom features generous closet space and an updated master bathroom (2016). Three additional bedrooms and a full bathroom complete the second floor. Enjoy the outdoors from the deck overlooking the tree-lined yard. Air Conditioner (2015). Furnace (2015). Humidifier (2015). Windows (2013). Roof (2010)
Property Specifics
| Single Family | |
| — | |
| Colonial | |
| 1994 | |
| Full | |
| — | |
| No | |
| 0.31 |
| Lake | |
| Mallard Ridge | |
| 450 / Annual | |
| None | |
| Public | |
| Public Sewer | |
| 09952574 | |
| 02344040080000 |
Nearby Schools
| NAME: | DISTRICT: | DISTANCE: | |
|---|---|---|---|
|
Grade School
B J Hooper Elementary School |
41 | — | |
|
Middle School
Peter J Palombi School |
41 | Not in DB | |
|
High School
Lakes Community High School |
117 | Not in DB | |
Property History
| DATE: | EVENT: | PRICE: | SOURCE: |
|---|---|---|---|
| 22 Jun, 2018 | Sold | $210,000 | MRED MLS |
| 20 May, 2018 | Under contract | $212,500 | MRED MLS |
| 16 May, 2018 | Listed for sale | $212,500 | MRED MLS |
| 7 Feb, 2025 | Sold | $340,000 | MRED MLS |
| 3 Dec, 2024 | Under contract | $354,900 | MRED MLS |
| — | Last price change | $359,900 | MRED MLS |
| 16 Oct, 2024 | Listed for sale | $359,900 | MRED MLS |
Room Specifics
Total Bedrooms: 4
Bedrooms Above Ground: 4
Bedrooms Below Ground: 0
Dimensions: —
Floor Type: Carpet
Dimensions: —
Floor Type: Carpet
Dimensions: —
Floor Type: Carpet
Full Bathrooms: 3
Bathroom Amenities: Separate Shower
Bathroom in Basement: 0
Rooms: No additional rooms
Basement Description: Unfinished
Other Specifics
| 2 | |
| Concrete Perimeter | |
| Asphalt | |
| Deck | |
| Cul-De-Sac,Wooded | |
| 29X19X167X166X121 | |
| — | |
| Full | |
| Wood Laminate Floors | |
| Range, Microwave, Dishwasher, Refrigerator, Washer, Dryer, Disposal, Stainless Steel Appliance(s) | |
| Not in DB | |
| Tennis Courts, Street Lights, Street Paved | |
| — | |
| — | |
| Wood Burning |
Tax History
| Year | Property Taxes |
|---|---|
| 2018 | $6,257 |
| 2025 | $9,716 |
Contact Agent
Nearby Similar Homes
Nearby Sold Comparables
Contact Agent
Listing Provided By
RE/MAX Suburban







