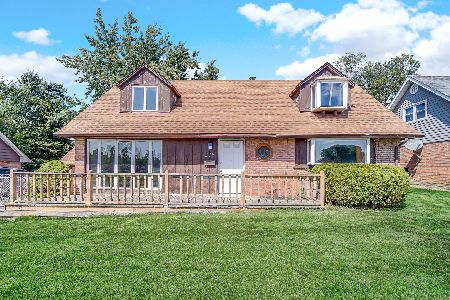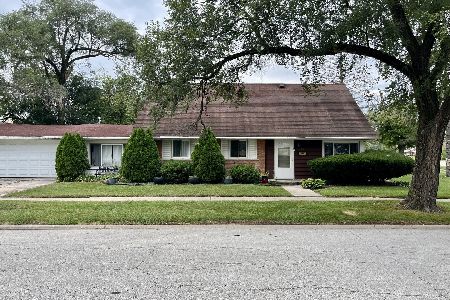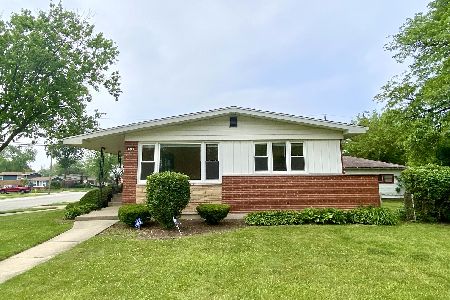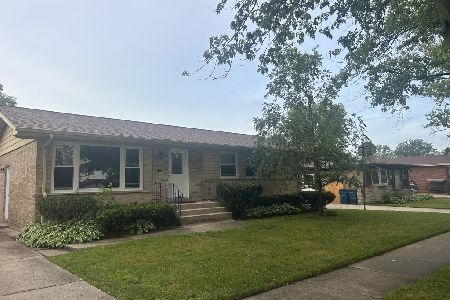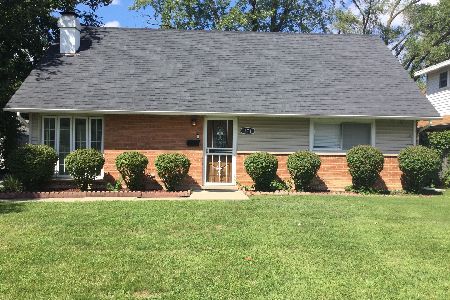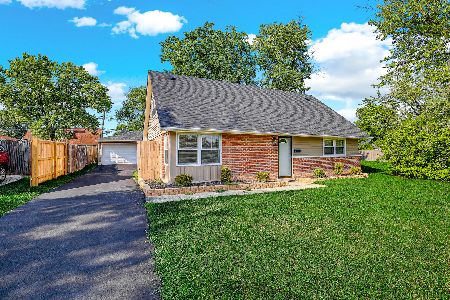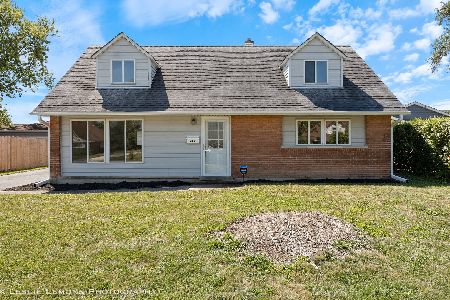250 Raye Drive, Chicago Heights, Illinois 60411
$200,000
|
Sold
|
|
| Status: | Closed |
| Sqft: | 1,642 |
| Cost/Sqft: | $122 |
| Beds: | 4 |
| Baths: | 2 |
| Year Built: | 1959 |
| Property Taxes: | $4,751 |
| Days On Market: | 1475 |
| Lot Size: | 0,15 |
Description
Don't miss out on this beautifully remodeled 4-bedroom 2 bath home in Chicago Heights! This 2-story home boasts an open floor plan with modern fixtures and finishes, custom vinyl flooring, lots of natural light, and freshly painted in a neutral color throughout! The spacious living room and dining room leads into a kitchen with white cabinet, granite countertops, and stainless-steel appliances. Main level also has 2 generous-sized bedrooms with brand-new carpeting, a full bath, and a laundry room. Second level has two spacious bedrooms and ensuite bath. All baths have modern finishes and great tilework! Exterior has great curb appeal, beautiful deck off side of home, a spacious fenced backyard, and a detached 2 car garage with a long side drive. Must See-Schedule your private tour today!
Property Specifics
| Single Family | |
| — | |
| — | |
| 1959 | |
| None | |
| — | |
| No | |
| 0.15 |
| Cook | |
| — | |
| 0 / Not Applicable | |
| None | |
| Lake Michigan,Public | |
| Public Sewer, Sewer-Storm | |
| 11249314 | |
| 32083060080000 |
Property History
| DATE: | EVENT: | PRICE: | SOURCE: |
|---|---|---|---|
| 30 Dec, 2021 | Sold | $200,000 | MRED MLS |
| 21 Oct, 2021 | Under contract | $199,900 | MRED MLS |
| 18 Oct, 2021 | Listed for sale | $199,900 | MRED MLS |
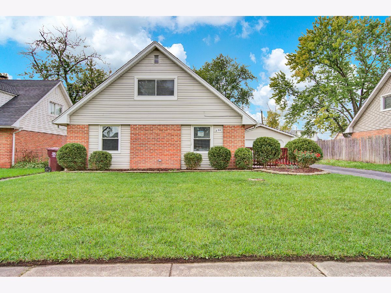
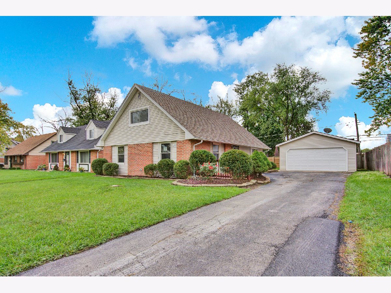
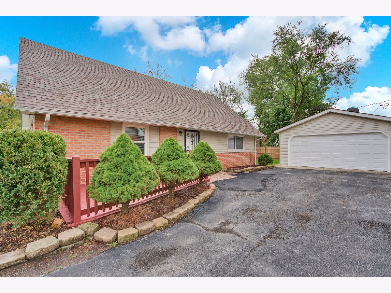
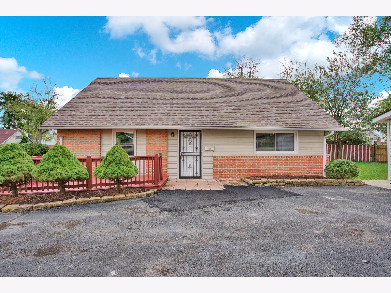
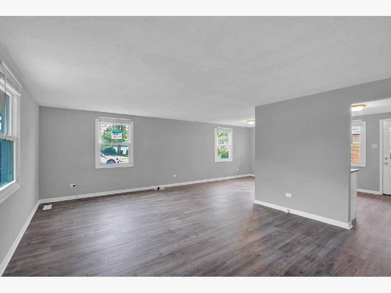
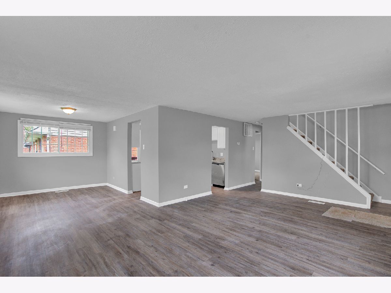
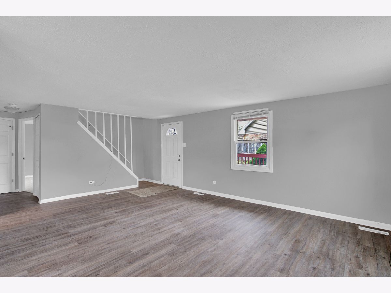
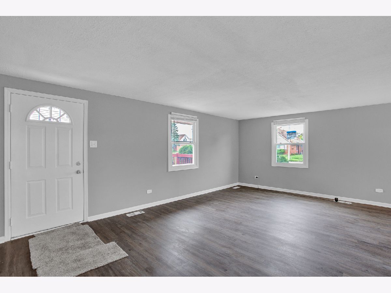
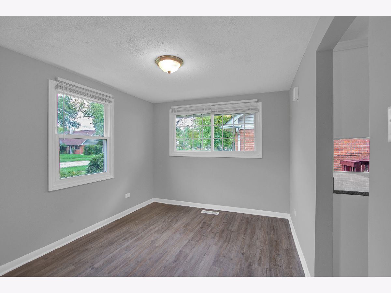
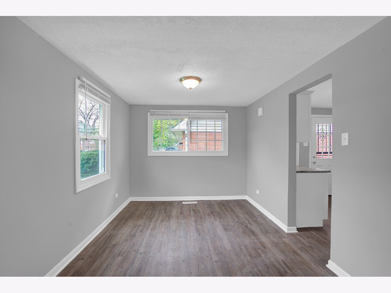
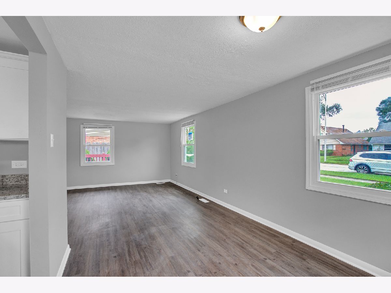
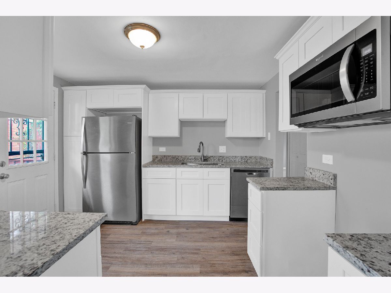
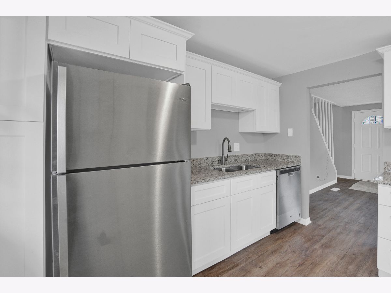
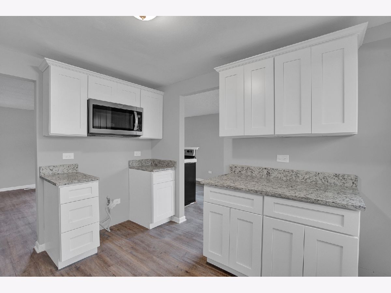
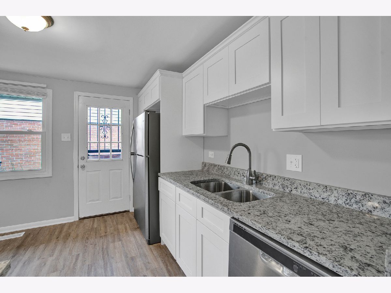
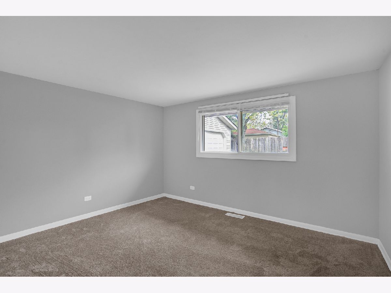
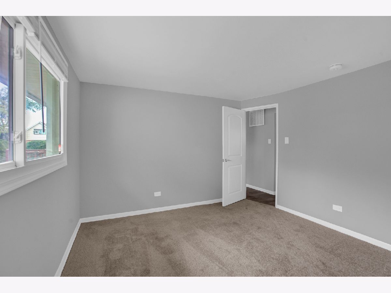
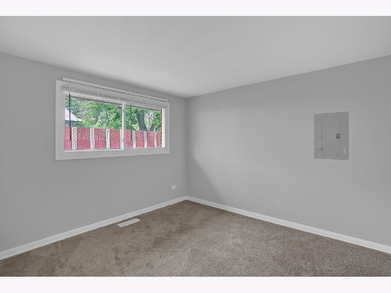
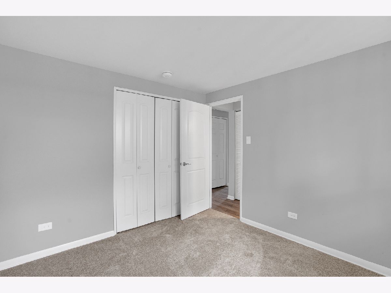
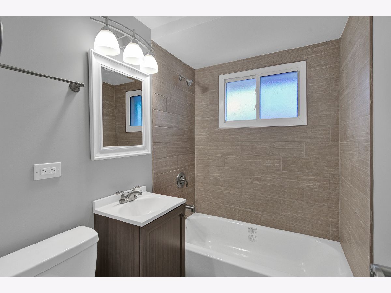
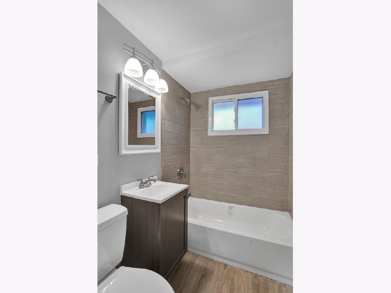
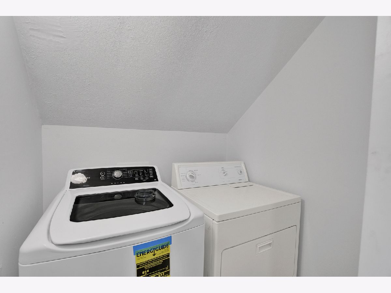
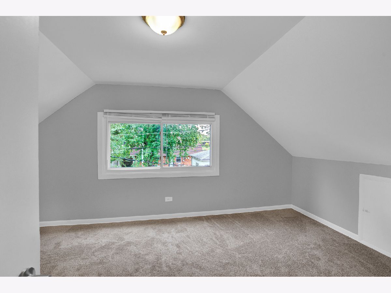
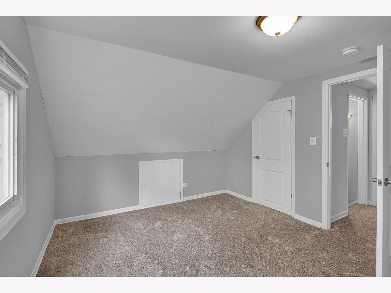
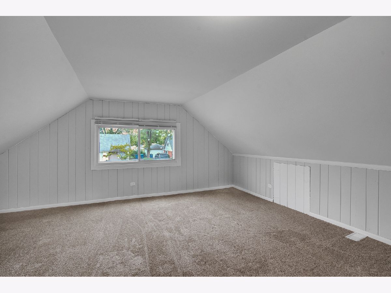
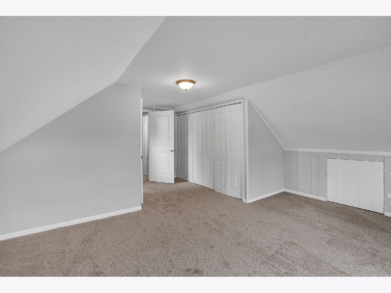
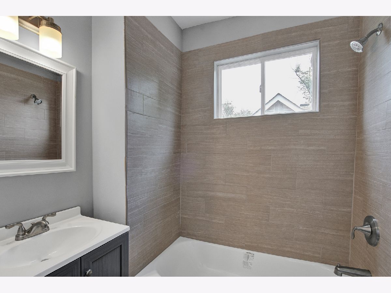
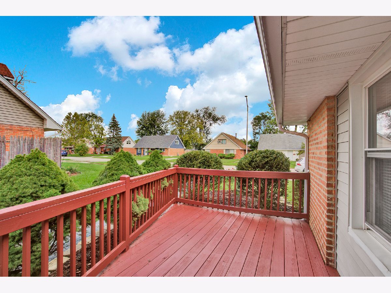
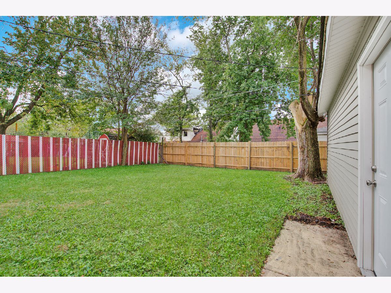
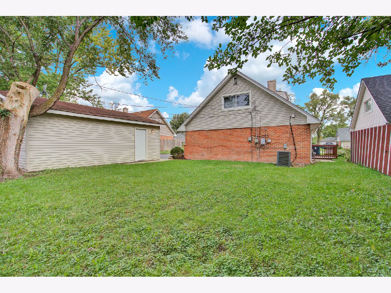
Room Specifics
Total Bedrooms: 4
Bedrooms Above Ground: 4
Bedrooms Below Ground: 0
Dimensions: —
Floor Type: Carpet
Dimensions: —
Floor Type: Carpet
Dimensions: —
Floor Type: Carpet
Full Bathrooms: 2
Bathroom Amenities: —
Bathroom in Basement: 0
Rooms: Deck
Basement Description: Slab
Other Specifics
| 2 | |
| — | |
| Asphalt | |
| — | |
| — | |
| 60X125 | |
| — | |
| Full | |
| — | |
| — | |
| Not in DB | |
| — | |
| — | |
| — | |
| — |
Tax History
| Year | Property Taxes |
|---|---|
| 2021 | $4,751 |
Contact Agent
Nearby Similar Homes
Nearby Sold Comparables
Contact Agent
Listing Provided By
Keller Williams Preferred Rlty

