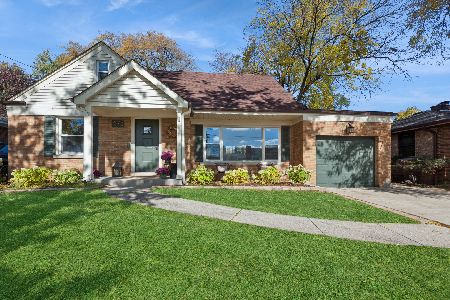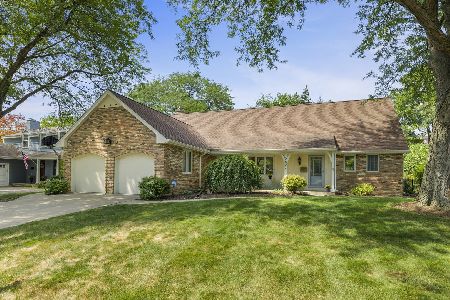250 Sheffield Lane, Glen Ellyn, Illinois 60137
$609,000
|
Sold
|
|
| Status: | Closed |
| Sqft: | 2,545 |
| Cost/Sqft: | $239 |
| Beds: | 4 |
| Baths: | 4 |
| Year Built: | 1969 |
| Property Taxes: | $15,901 |
| Days On Market: | 2001 |
| Lot Size: | 0,28 |
Description
Picture Perfect! Fabulous Location!! Step into this gorgeous 2 story all brick 4 bedroom home. Situated on quiet cul-de-sac location within blocks of Glen Ellyn's downtown amenities, schools, & Prairie Path. Hardwood flooring throughout including entire second floor. Spacious screened in porch offers a spectacular space to entertain family and friends. New roof 2019 & HVAC system 2018. WELCOME HOME!
Property Specifics
| Single Family | |
| — | |
| — | |
| 1969 | |
| Partial | |
| — | |
| No | |
| 0.28 |
| Du Page | |
| — | |
| — / Not Applicable | |
| None | |
| Lake Michigan | |
| Public Sewer | |
| 10764716 | |
| 0510403040 |
Nearby Schools
| NAME: | DISTRICT: | DISTANCE: | |
|---|---|---|---|
|
Grade School
Churchill Elementary School |
41 | — | |
|
Middle School
Hadley Junior High School |
41 | Not in DB | |
|
High School
Glenbard West High School |
87 | Not in DB | |
Property History
| DATE: | EVENT: | PRICE: | SOURCE: |
|---|---|---|---|
| 14 Aug, 2020 | Sold | $609,000 | MRED MLS |
| 2 Jul, 2020 | Under contract | $609,000 | MRED MLS |
| 28 Jun, 2020 | Listed for sale | $609,000 | MRED MLS |
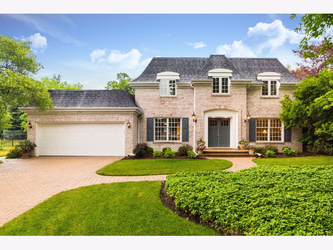
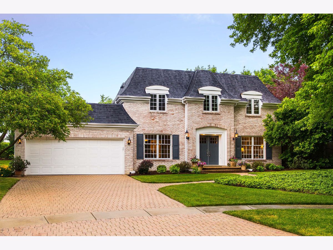
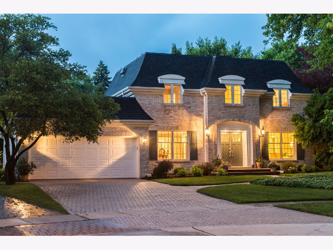
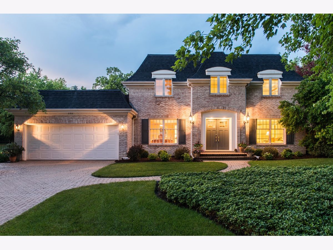
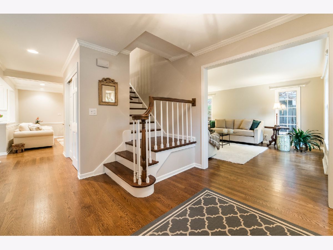
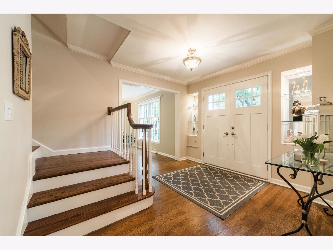
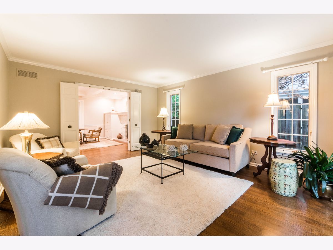
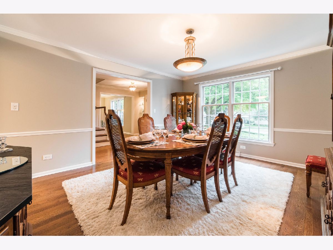
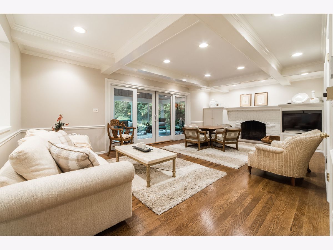
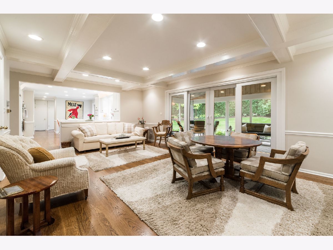
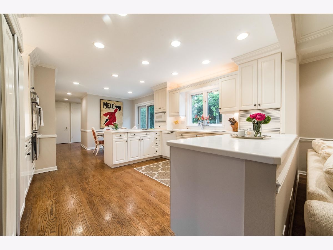
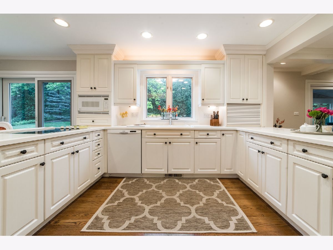
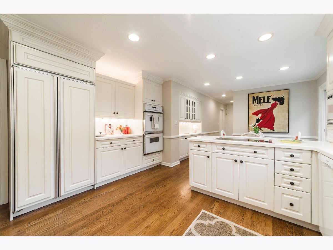
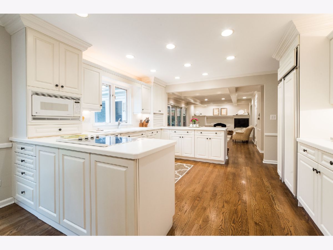
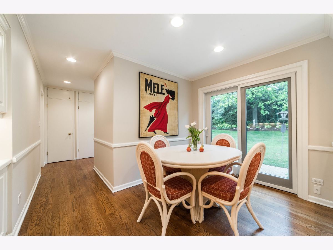
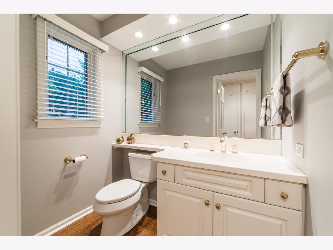
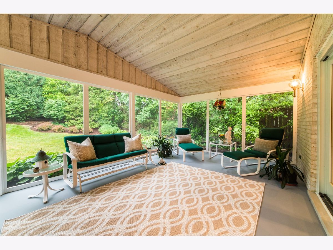
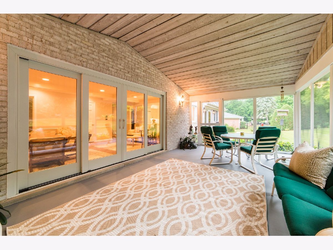
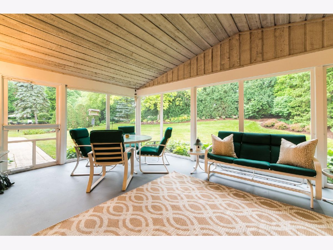
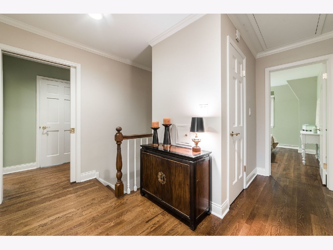
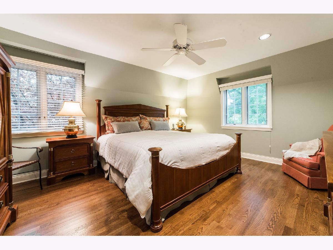
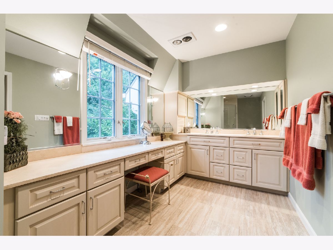
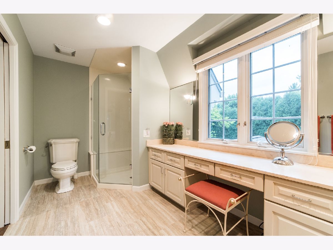
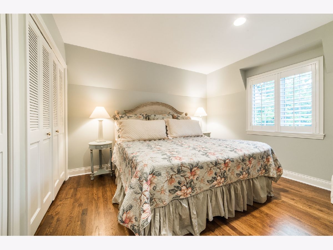
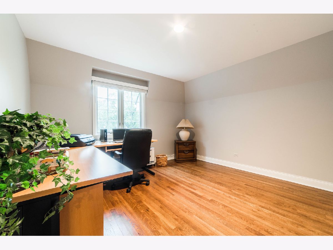
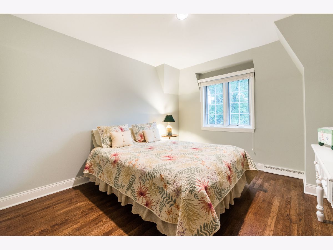
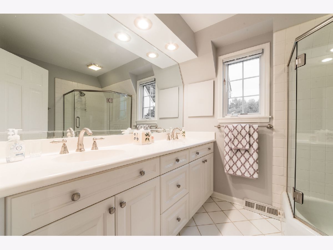
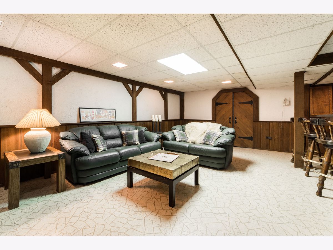
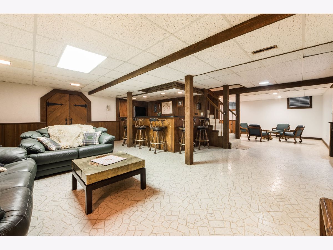
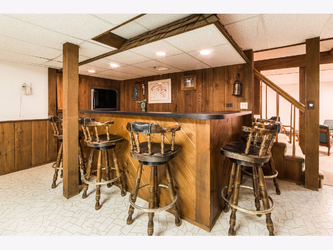
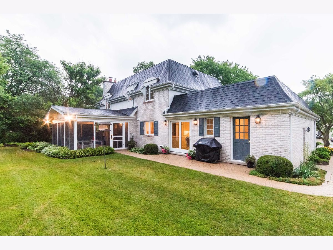
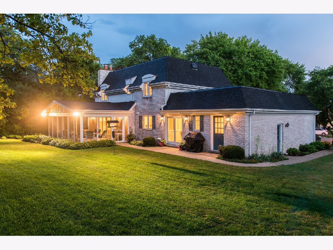
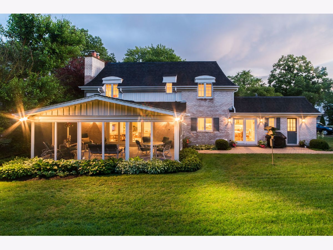
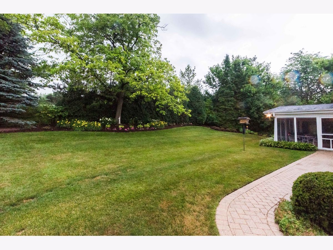
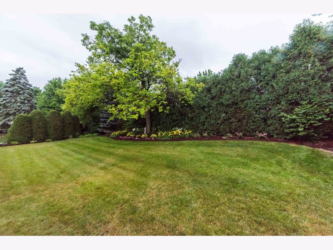
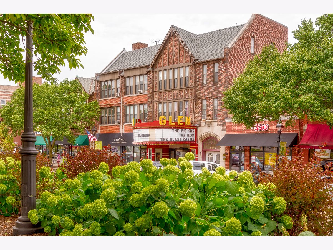
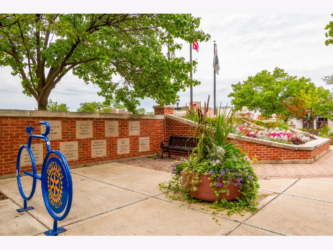
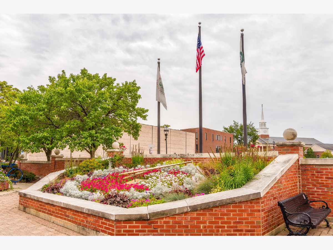
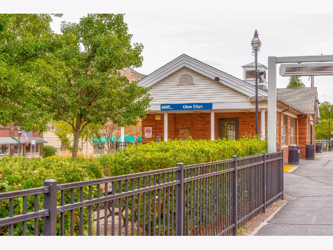
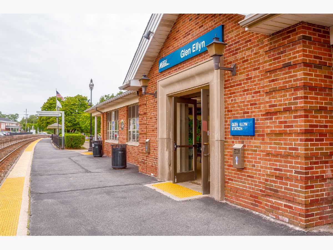
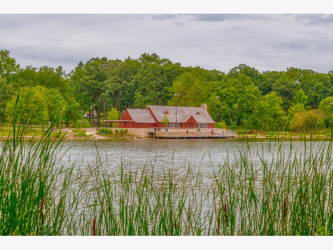
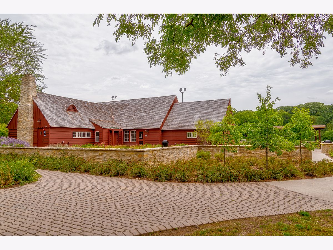
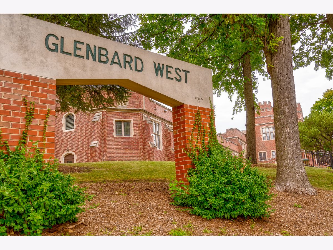
Room Specifics
Total Bedrooms: 4
Bedrooms Above Ground: 4
Bedrooms Below Ground: 0
Dimensions: —
Floor Type: Hardwood
Dimensions: —
Floor Type: Hardwood
Dimensions: —
Floor Type: Hardwood
Full Bathrooms: 4
Bathroom Amenities: —
Bathroom in Basement: 1
Rooms: Eating Area,Screened Porch
Basement Description: Partially Finished
Other Specifics
| 2 | |
| Concrete Perimeter | |
| Brick | |
| — | |
| Cul-De-Sac | |
| 45X134X106X153 | |
| — | |
| Full | |
| — | |
| — | |
| Not in DB | |
| Park, Curbs, Sidewalks, Street Paved | |
| — | |
| — | |
| Wood Burning |
Tax History
| Year | Property Taxes |
|---|---|
| 2020 | $15,901 |
Contact Agent
Nearby Similar Homes
Nearby Sold Comparables
Contact Agent
Listing Provided By
Keller Williams Premiere Properties

