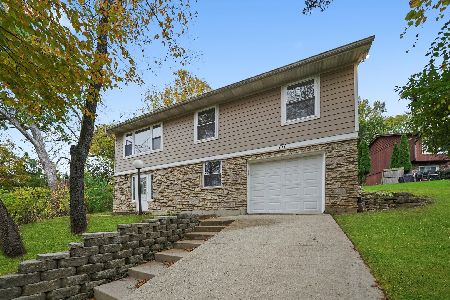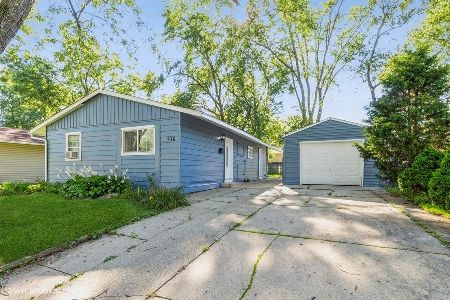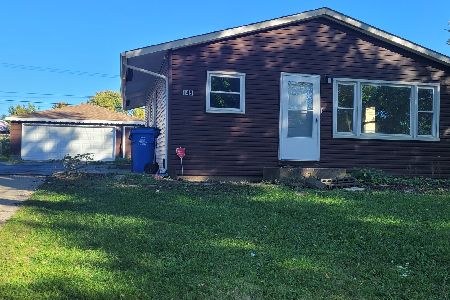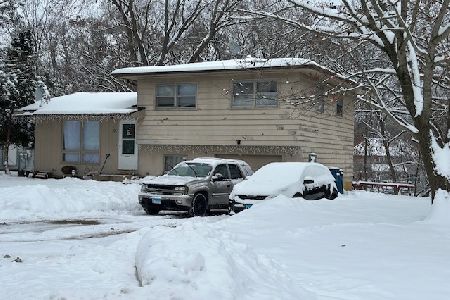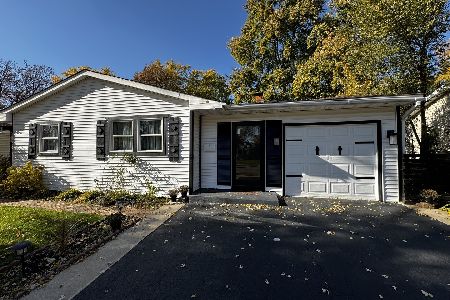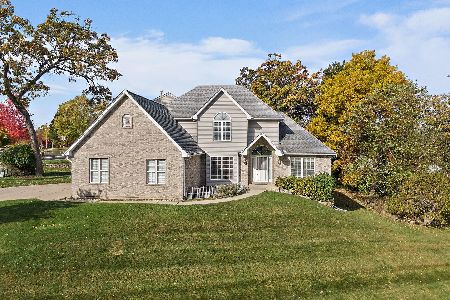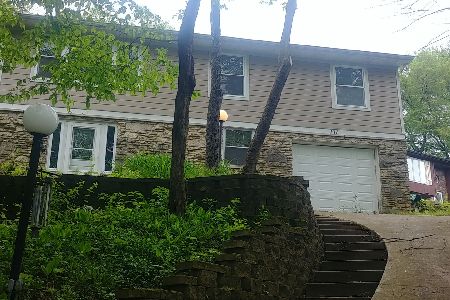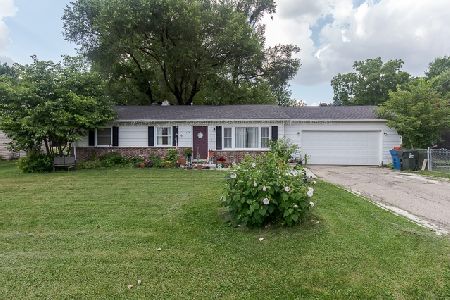250 Skyline Drive, Carpentersville, Illinois 60110
$76,500
|
Sold
|
|
| Status: | Closed |
| Sqft: | 0 |
| Cost/Sqft: | — |
| Beds: | 3 |
| Baths: | 2 |
| Year Built: | — |
| Property Taxes: | $2,782 |
| Days On Market: | 5060 |
| Lot Size: | 0,24 |
Description
Ranch w/walkout lower level on wooded lot. Nice size Kitchen/eating area with french doors to large deck. Living Room w/fireplace. Walk-out lower level has Family Room, Bedroom and Bath. Approved for Home Path Renovation financing. Purchase this property for as little as 3% down, tax proration 100%, no disclosures, no survey provided.
Property Specifics
| Single Family | |
| — | |
| Ranch | |
| — | |
| Full,Walkout | |
| — | |
| No | |
| 0.24 |
| Kane | |
| Lake Marian | |
| 0 / Not Applicable | |
| None | |
| Community Well | |
| Septic-Private | |
| 08030308 | |
| 0311378026 |
Nearby Schools
| NAME: | DISTRICT: | DISTANCE: | |
|---|---|---|---|
|
Grade School
Perry Elementary School |
300 | — | |
|
Middle School
Carpentersville Middle School |
300 | Not in DB | |
|
High School
Dundee-crown High School |
300 | Not in DB | |
Property History
| DATE: | EVENT: | PRICE: | SOURCE: |
|---|---|---|---|
| 13 Jun, 2012 | Sold | $76,500 | MRED MLS |
| 3 Apr, 2012 | Under contract | $77,250 | MRED MLS |
| 29 Mar, 2012 | Listed for sale | $77,250 | MRED MLS |
Room Specifics
Total Bedrooms: 3
Bedrooms Above Ground: 3
Bedrooms Below Ground: 0
Dimensions: —
Floor Type: —
Dimensions: —
Floor Type: —
Full Bathrooms: 2
Bathroom Amenities: —
Bathroom in Basement: 1
Rooms: No additional rooms
Basement Description: Exterior Access
Other Specifics
| 2 | |
| — | |
| — | |
| — | |
| — | |
| 81X142X82X60 | |
| — | |
| None | |
| — | |
| Range, Refrigerator | |
| Not in DB | |
| — | |
| — | |
| — | |
| — |
Tax History
| Year | Property Taxes |
|---|---|
| 2012 | $2,782 |
Contact Agent
Nearby Similar Homes
Nearby Sold Comparables
Contact Agent
Listing Provided By
Keller Williams Success Realty

