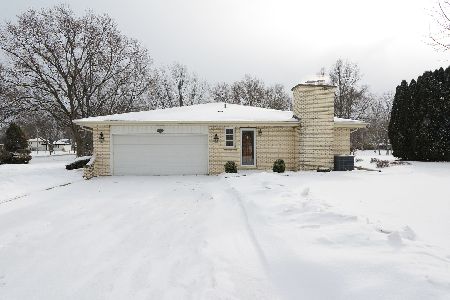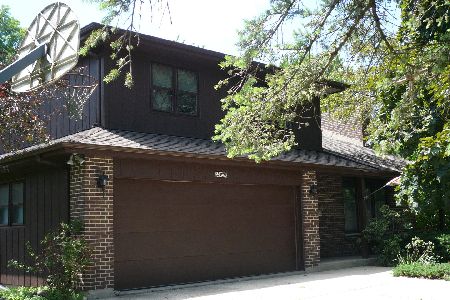250 Thrasher Street, Bloomingdale, Illinois 60108
$550,000
|
Sold
|
|
| Status: | Closed |
| Sqft: | 2,778 |
| Cost/Sqft: | $208 |
| Beds: | 4 |
| Baths: | 3 |
| Year Built: | 1968 |
| Property Taxes: | $9,416 |
| Days On Market: | 3117 |
| Lot Size: | 0,50 |
Description
Quality craftsmanship abounds in this fully custom-remodeled 4 bedroom/3 bath ranch, on a beautiful one-half acre tree lined parcel! A welcoming and wonderful entertainment floor plan boasts an open Great Room concept w/vaulted dining room and custom gourmet kitchen, featuring high end Viking appliances & a butler's bar! Master en-suite features custom walk-in closet & a private bathroom, with furniture quality double vanity and a spa shower for two! Main floor laundry & coat room with built-ins! Hand scraped 5"maple hardwood floor through out main floor! 3 & 4 panel doors! Finished basement w/shower bath! Crawl space w/concrete floor-great for storage. Spray foam insulated roof & house &Dry-walled 3 car garage w/epoxy floor. All new windows, roof, driveway and 2-zoned heating, A/C & tankless hot water systems. 200 amp electrical service. ATT digital alarm system. Large custom patio! Park-like yard! Desirable Indian Lakes of Bloomingdale. Minutes to Stratford Square Mall and I-355/290!
Property Specifics
| Single Family | |
| — | |
| — | |
| 1968 | |
| — | |
| RANCH | |
| No | |
| 0.5 |
| — | |
| Indian Lakes | |
| 0 / Not Applicable | |
| — | |
| — | |
| — | |
| 09725188 | |
| 0221202031 |
Nearby Schools
| NAME: | DISTRICT: | DISTANCE: | |
|---|---|---|---|
|
Grade School
Cloverdale Elementary School |
93 | — | |
|
Middle School
Stratford Middle School |
93 | Not in DB | |
|
High School
Glenbard North High School |
87 | Not in DB | |
Property History
| DATE: | EVENT: | PRICE: | SOURCE: |
|---|---|---|---|
| 19 Feb, 2009 | Sold | $265,000 | MRED MLS |
| 17 Jan, 2009 | Under contract | $325,000 | MRED MLS |
| 30 Sep, 2008 | Listed for sale | $325,000 | MRED MLS |
| 27 Oct, 2017 | Sold | $550,000 | MRED MLS |
| 20 Sep, 2017 | Under contract | $579,000 | MRED MLS |
| 17 Aug, 2017 | Listed for sale | $579,000 | MRED MLS |
Room Specifics
Total Bedrooms: 4
Bedrooms Above Ground: 4
Bedrooms Below Ground: 0
Dimensions: —
Floor Type: —
Dimensions: —
Floor Type: —
Dimensions: —
Floor Type: —
Full Bathrooms: 3
Bathroom Amenities: Double Sink,Full Body Spray Shower
Bathroom in Basement: 1
Rooms: —
Basement Description: —
Other Specifics
| 3 | |
| — | |
| — | |
| — | |
| — | |
| 89X181X144X181 21,479 SQ F | |
| — | |
| — | |
| — | |
| — | |
| Not in DB | |
| — | |
| — | |
| — | |
| — |
Tax History
| Year | Property Taxes |
|---|---|
| 2009 | $8,320 |
| 2017 | $9,416 |
Contact Agent
Nearby Similar Homes
Nearby Sold Comparables
Contact Agent
Listing Provided By
RE/MAX of Barrington







