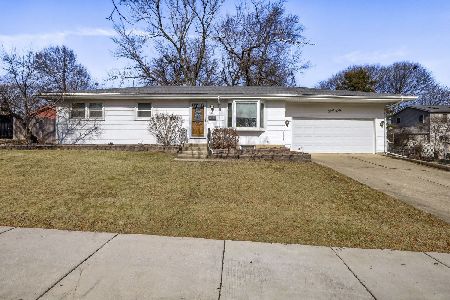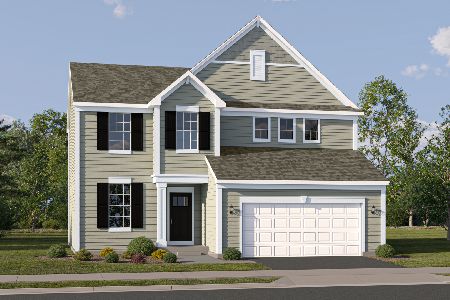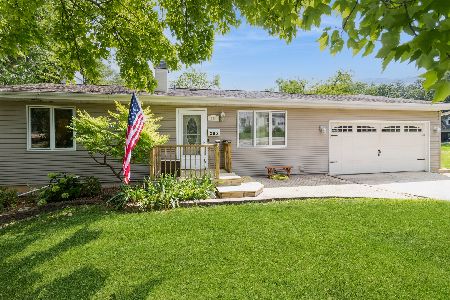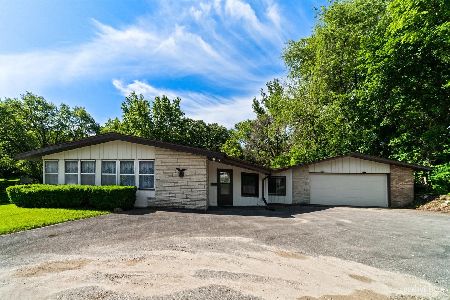250 Walnut Street, South Elgin, Illinois 60177
$394,000
|
Sold
|
|
| Status: | Closed |
| Sqft: | 2,878 |
| Cost/Sqft: | $139 |
| Beds: | 4 |
| Baths: | 4 |
| Year Built: | 1992 |
| Property Taxes: | $8,012 |
| Days On Market: | 1136 |
| Lot Size: | 0,40 |
Description
You are going to love the wooded setting of this custom built, 4-bedroom / 3.5 bath split level home with sub-basement, located on double lot just minutes from the Fox River! Large 2.5+ car HEATED garage is perfect for your cars, toys, or even the contractor that's looking for room for a workshop! Original owner has meticulously maintained this home and there is nothing to do but move in and enjoy! Wide open floorplan with cathedral ceilings is full of windows and natural sunlight! The inviting entryway leads to a spacious living room with skylight, door to patio, and built-in entertainment area. The kitchen boasts an abundance of cabinetry for storage, pantry cabinet, built-in oven with separate cooktop, breakfast bar, and eat-in area. Convenient main level office/ den. Relax in the jacuzzi room that could be converted to 4-season room or even a 5th bedroom that overlooks the peaceful backyard! Upstairs showcases a master bedroom with walk-in closet, slider to its own private deck, and a completely updated en-suite bath that includes modern vanity, double sinks, and oversized shower and glass doors. There are two additional bedrooms and a full bath on the second level. The finished lower level adds even more living space with a large family room, 4th bedroom with walk-in closet, full bath, and laundry with cabinets for storage. The HUGE unfinished sub-basement is loaded with potential and just waiting for your finishing touches! Outside you can relax on the paver patio overlooking the private yard that backs to mature trees. Great location near shopping, restaurants, South Elgin dog park, and minutes from the Fox River. Quality Construction and great curb appeal! Newer water heater and furnace! Beautiful stone paver driveway! Won't last long!
Property Specifics
| Single Family | |
| — | |
| — | |
| 1992 | |
| — | |
| — | |
| No | |
| 0.4 |
| Kane | |
| — | |
| 0 / Not Applicable | |
| — | |
| — | |
| — | |
| 11704789 | |
| 0635304009 |
Nearby Schools
| NAME: | DISTRICT: | DISTANCE: | |
|---|---|---|---|
|
Grade School
Willard Elementary School |
46 | — | |
|
Middle School
Kenyon Woods Middle School |
46 | Not in DB | |
|
High School
South Elgin High School |
46 | Not in DB | |
Property History
| DATE: | EVENT: | PRICE: | SOURCE: |
|---|---|---|---|
| 17 Mar, 2023 | Sold | $394,000 | MRED MLS |
| 30 Jan, 2023 | Under contract | $399,000 | MRED MLS |
| 20 Jan, 2023 | Listed for sale | $399,000 | MRED MLS |
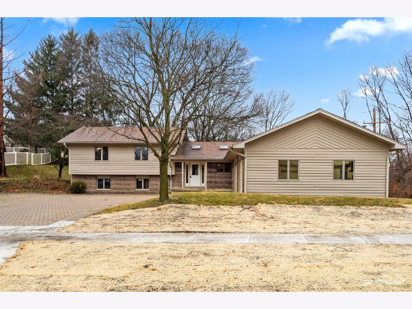
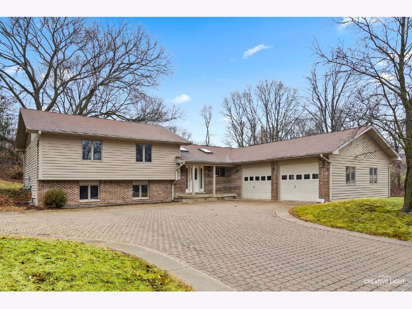
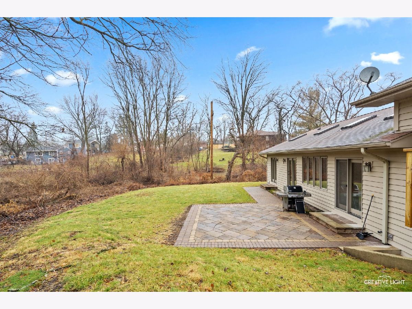
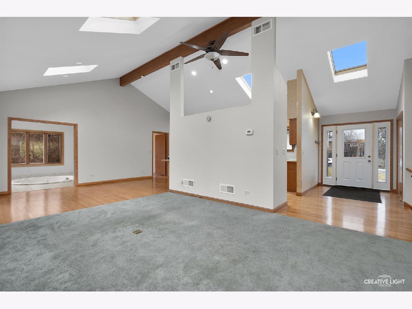
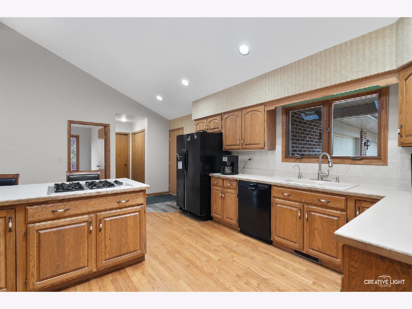
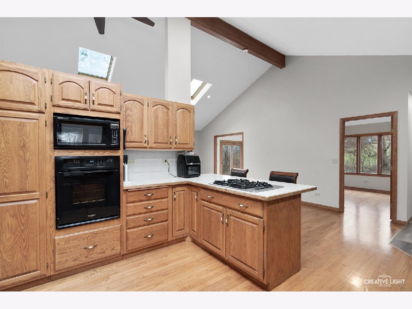
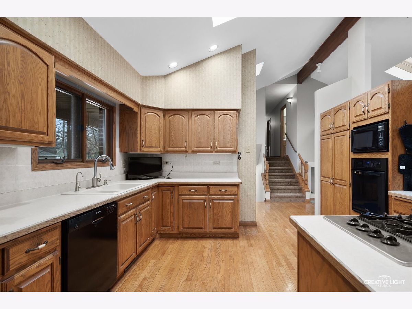
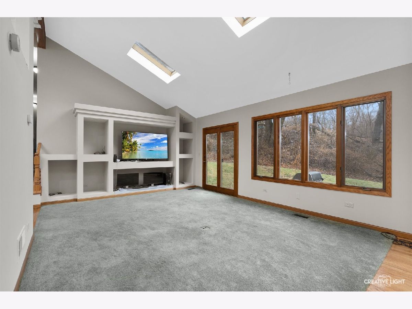
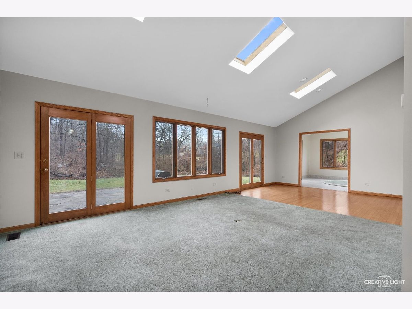
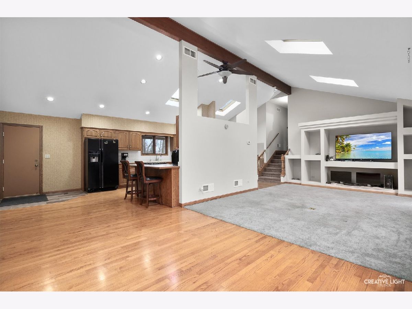
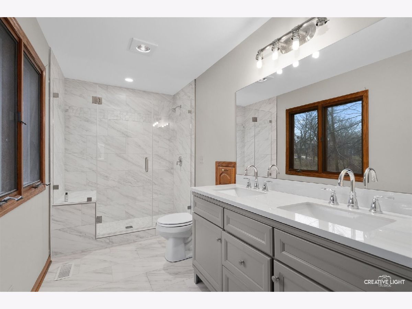
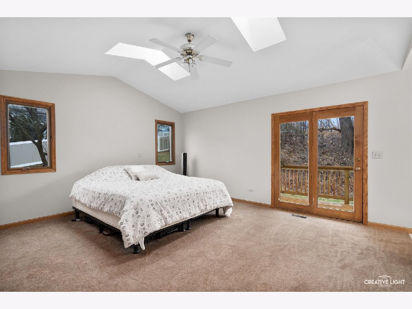
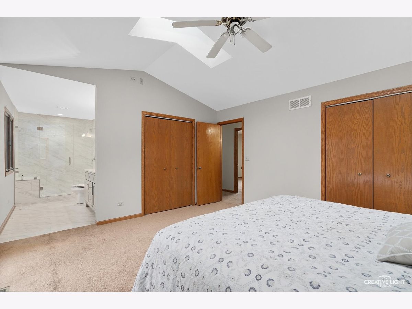
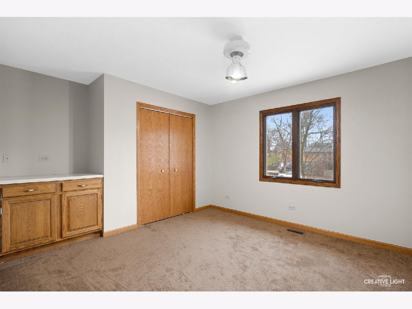
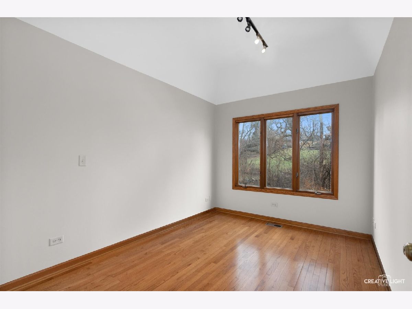
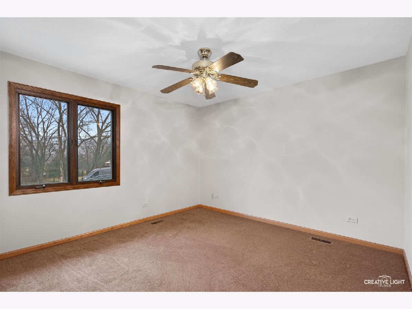
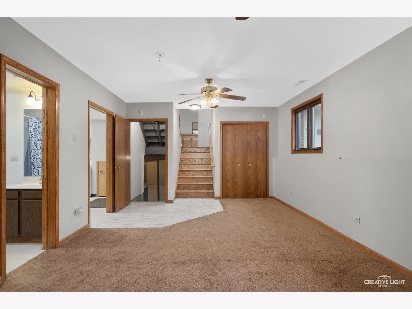
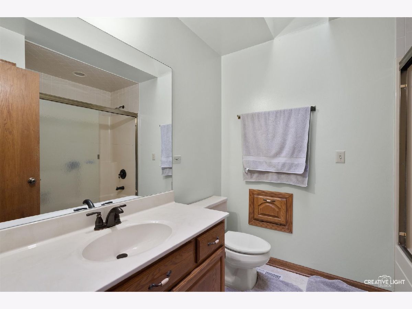
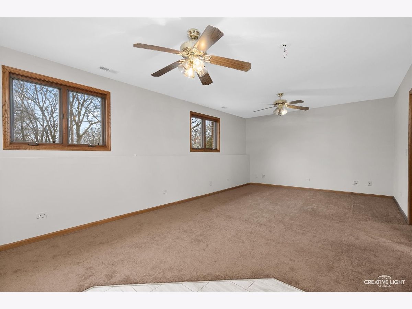
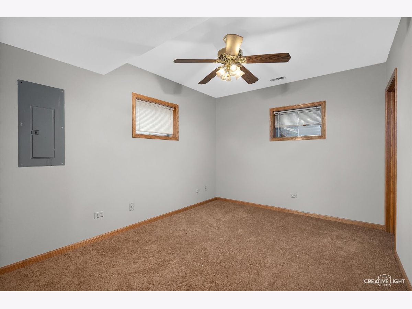
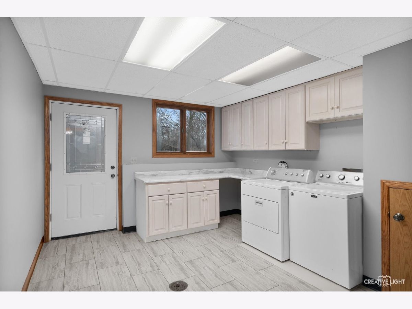
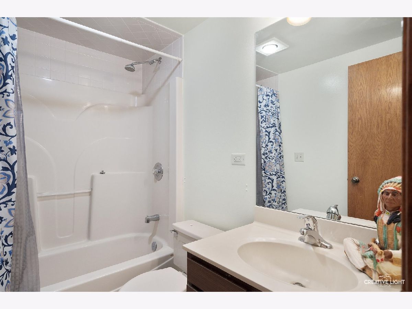
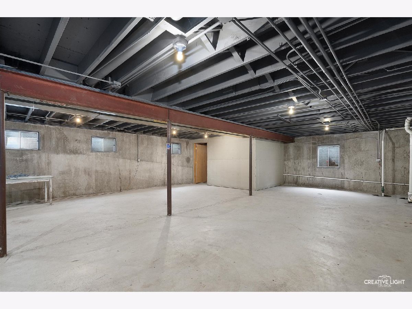
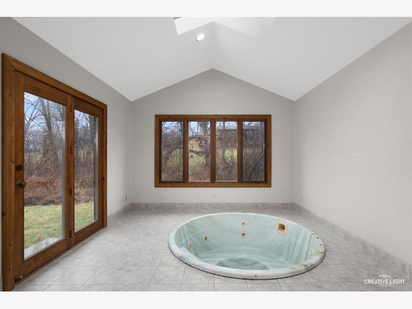
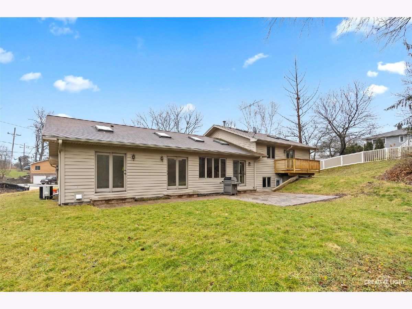
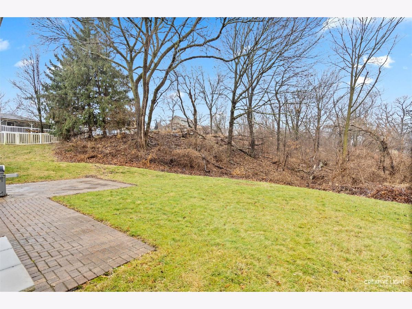
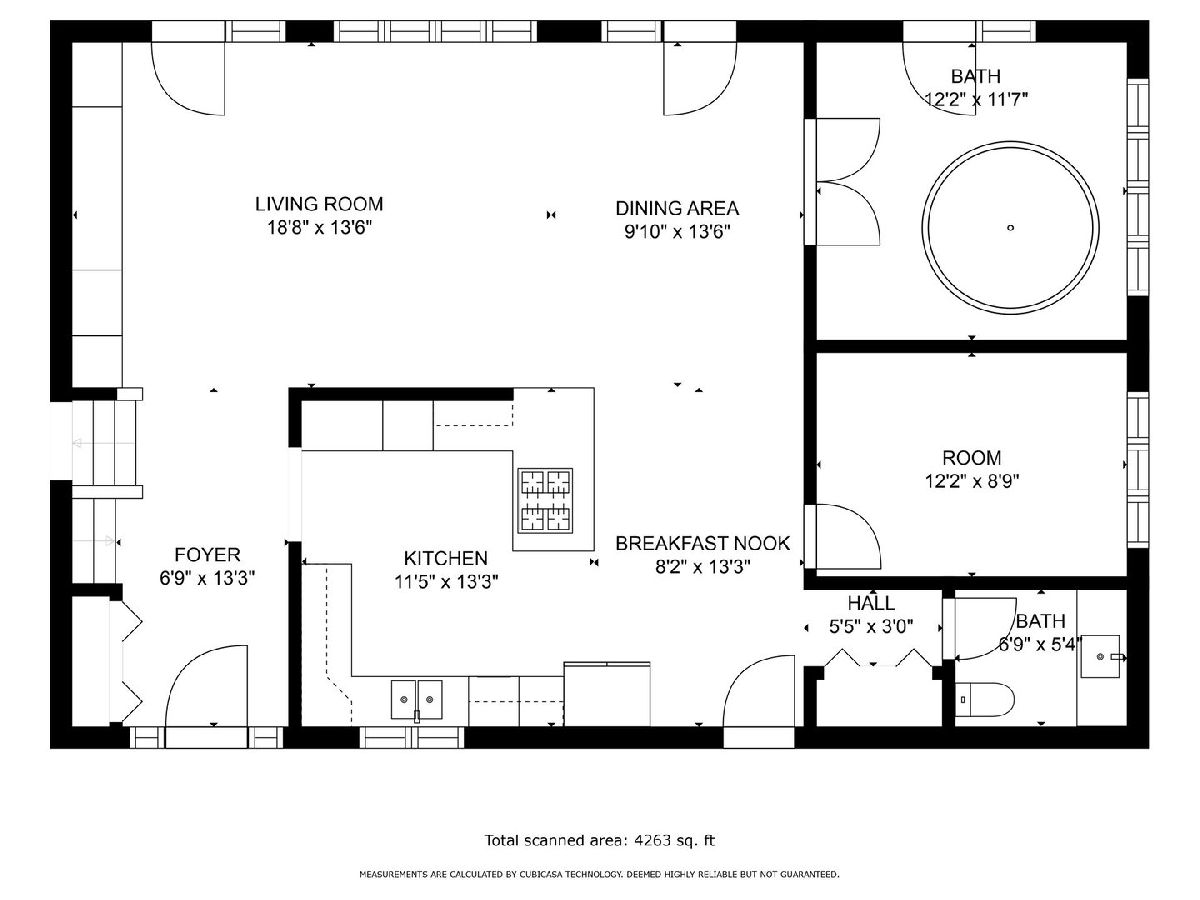
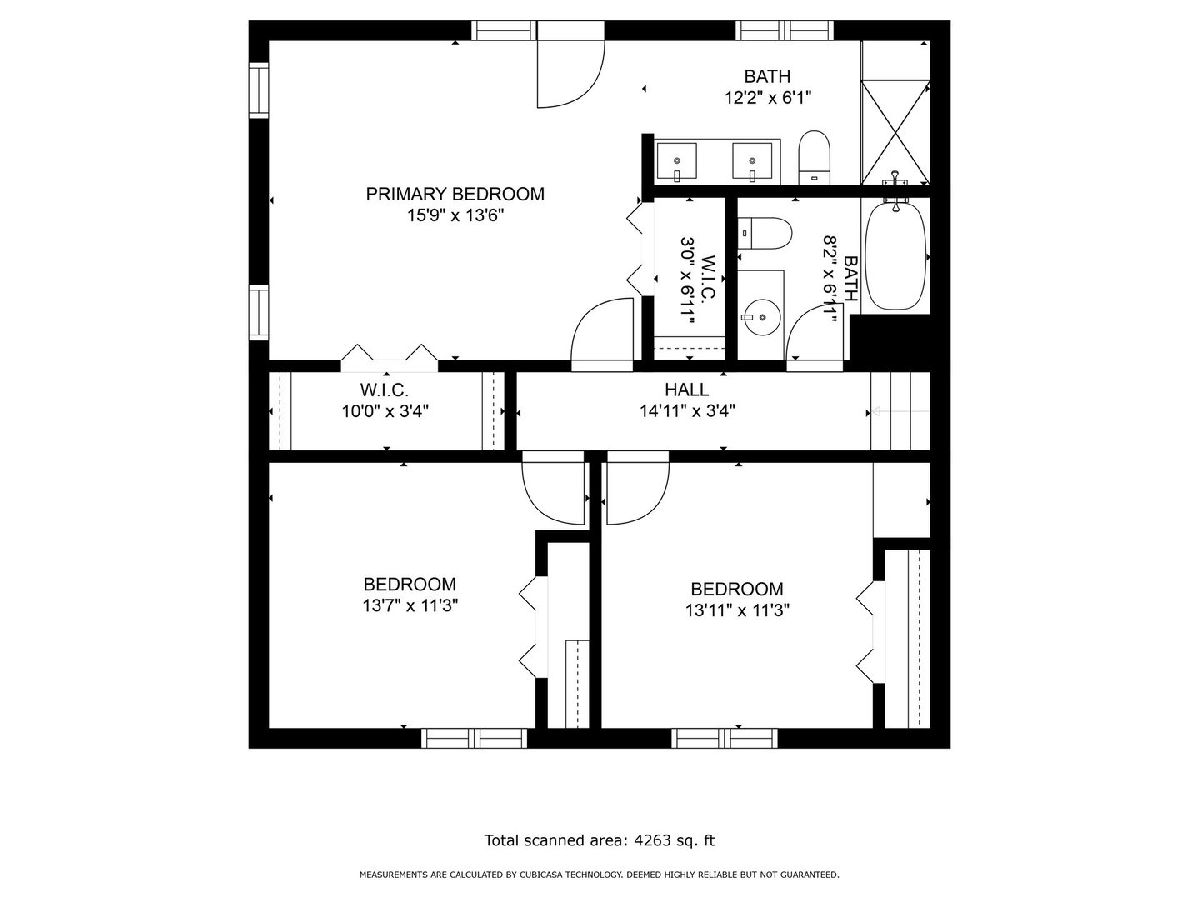
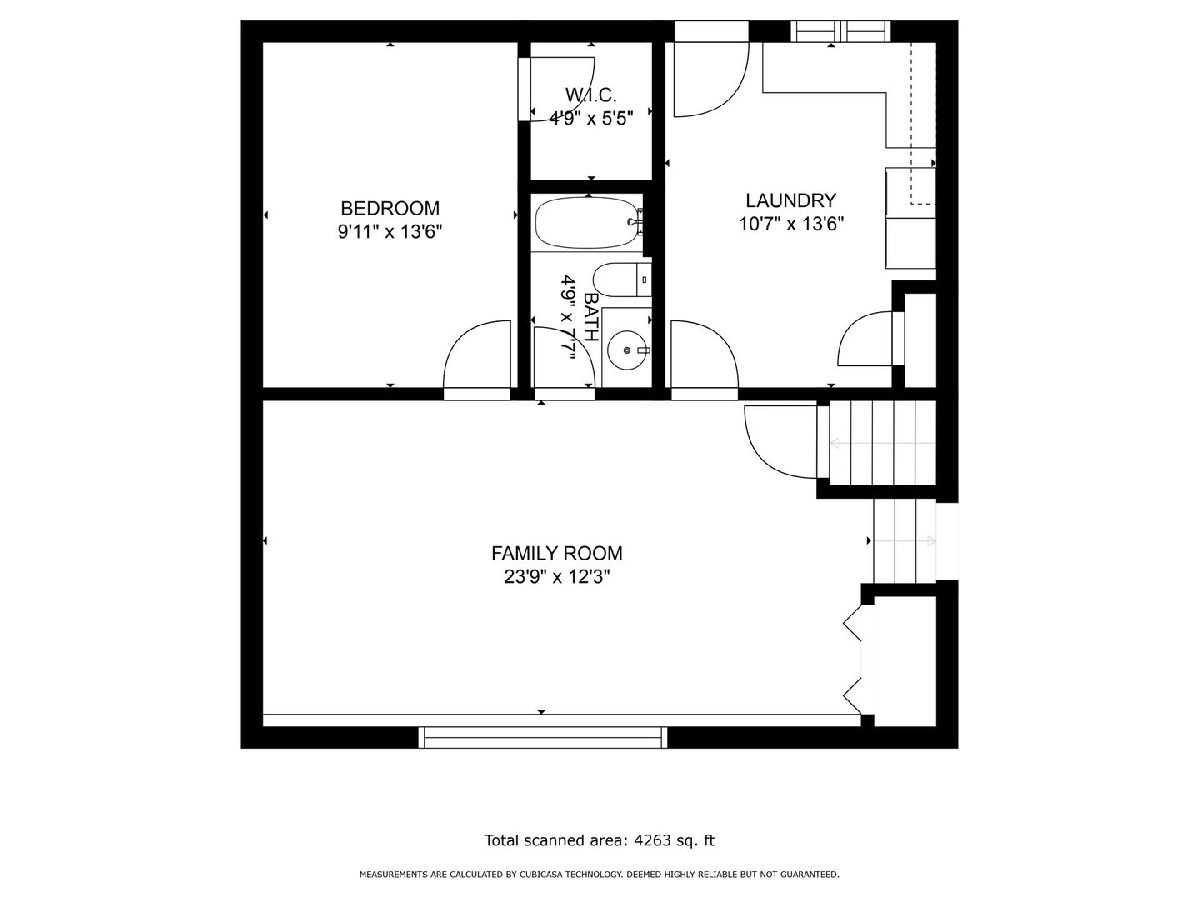
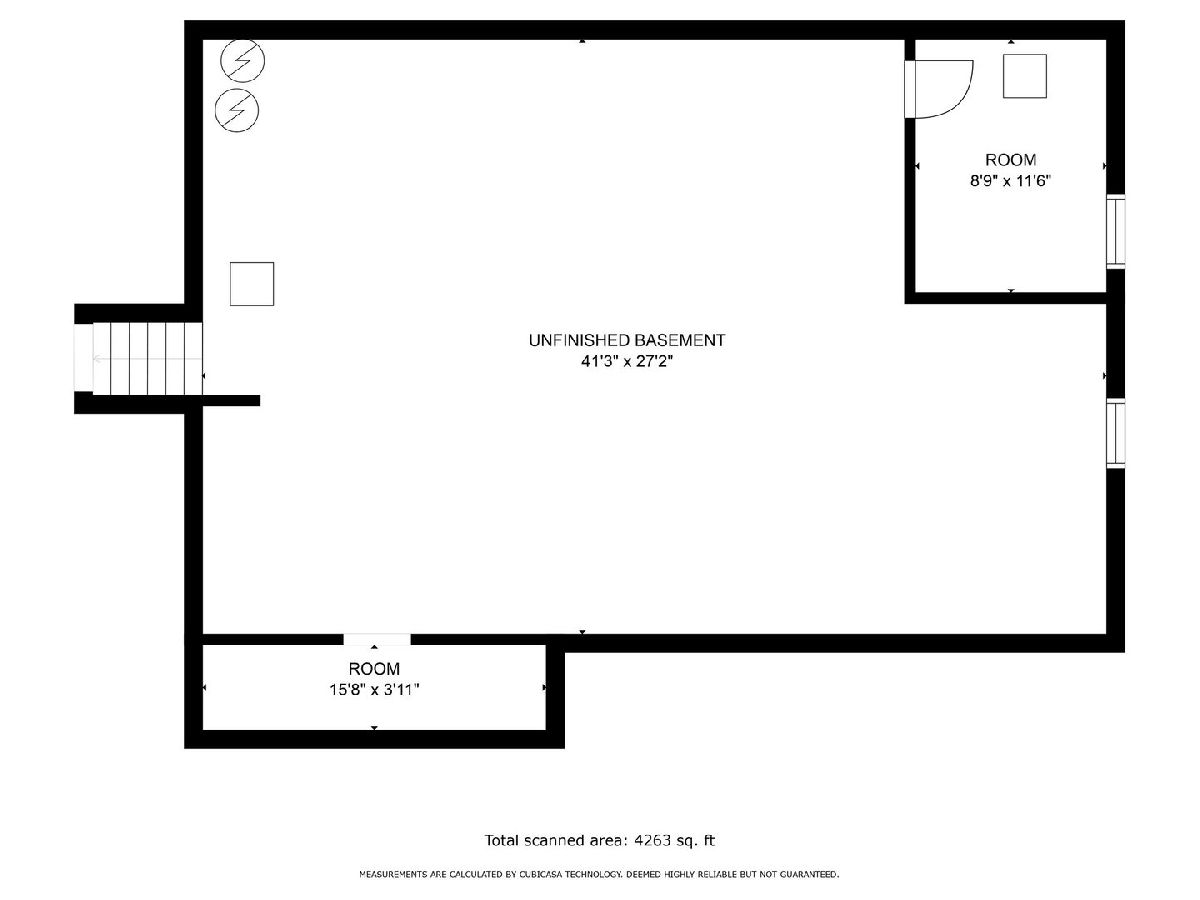
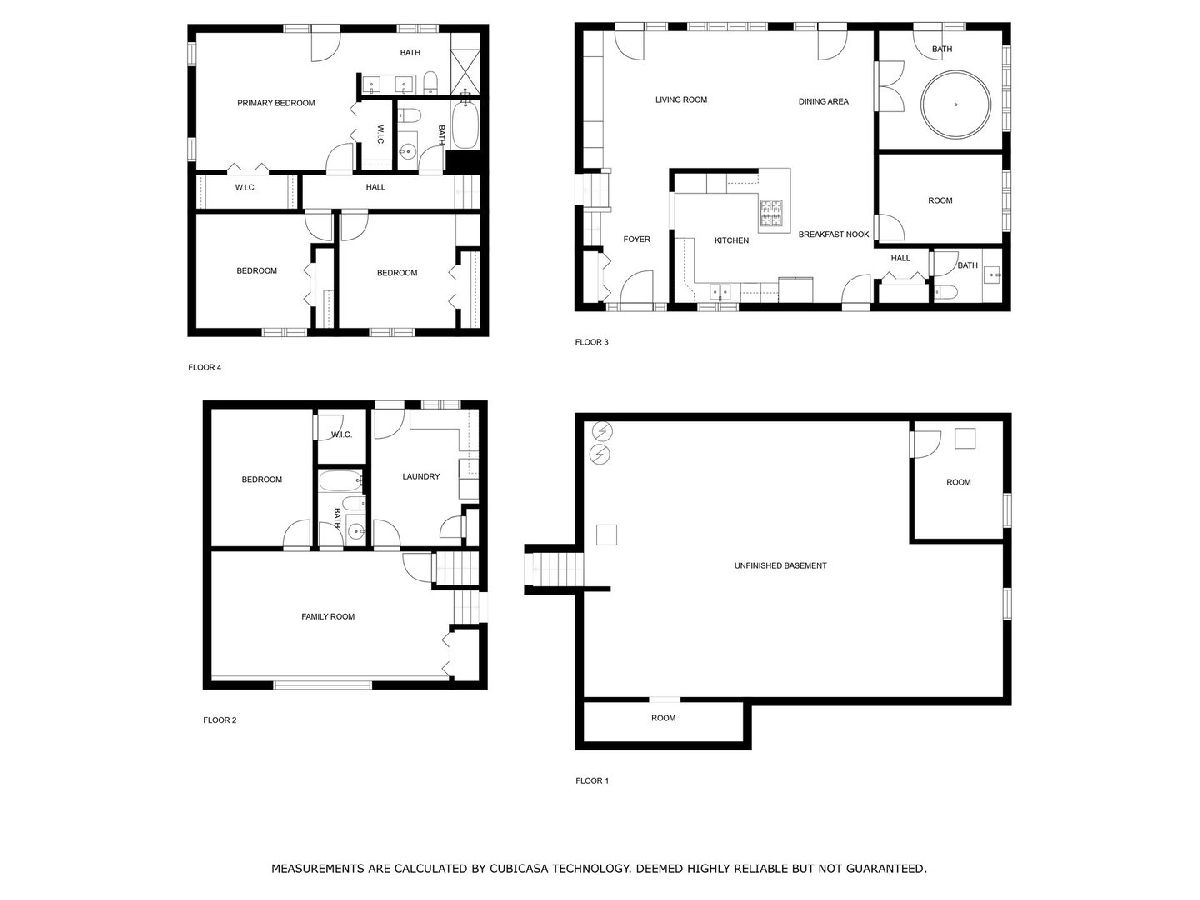
Room Specifics
Total Bedrooms: 4
Bedrooms Above Ground: 4
Bedrooms Below Ground: 0
Dimensions: —
Floor Type: —
Dimensions: —
Floor Type: —
Dimensions: —
Floor Type: —
Full Bathrooms: 4
Bathroom Amenities: Whirlpool,Separate Shower,Double Sink
Bathroom in Basement: 0
Rooms: —
Basement Description: Finished,Unfinished,Sub-Basement,Other,Lookout,Rec/Family Area,Storage Space
Other Specifics
| 2 | |
| — | |
| Brick | |
| — | |
| — | |
| 17424 | |
| — | |
| — | |
| — | |
| — | |
| Not in DB | |
| — | |
| — | |
| — | |
| — |
Tax History
| Year | Property Taxes |
|---|---|
| 2023 | $8,012 |
Contact Agent
Nearby Similar Homes
Nearby Sold Comparables
Contact Agent
Listing Provided By
RE/MAX Suburban

