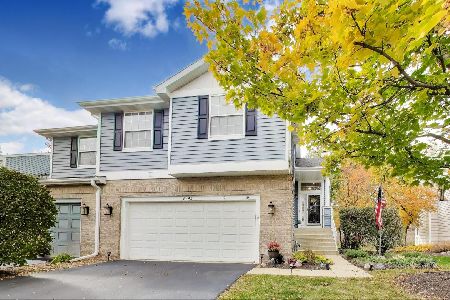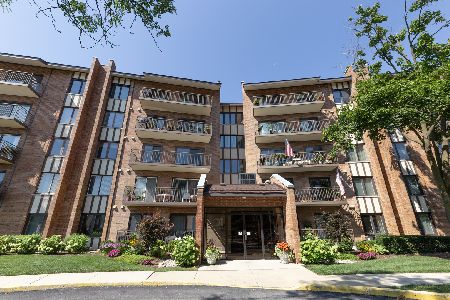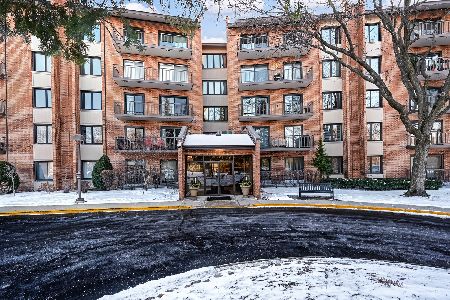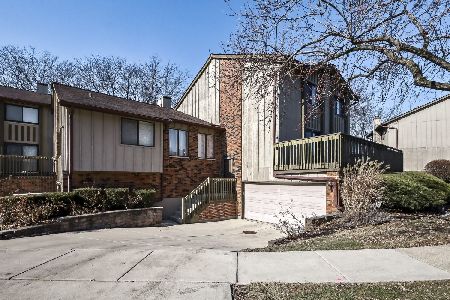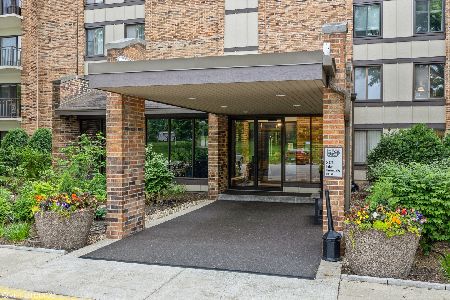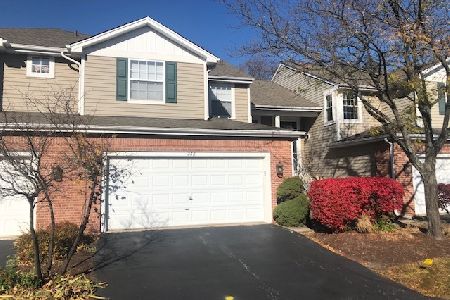250 Waverly Court, Willowbrook, Illinois 60527
$280,000
|
Sold
|
|
| Status: | Closed |
| Sqft: | 1,813 |
| Cost/Sqft: | $165 |
| Beds: | 2 |
| Baths: | 3 |
| Year Built: | 1995 |
| Property Taxes: | $5,035 |
| Days On Market: | 3477 |
| Lot Size: | 0,00 |
Description
***If there is an accepted contract by 9/24/16, Listing Agent will provide your choice, either a 13 month Home Warranty or a 'handyman for a day' to take care of any odds and ends.*** Sun drenched, most desirable 2 bedroom 2 1/2 bathroom end unit in the peaceful Nantucket community. Features 2 master suites, both with a walk-in closet, dual vanities, jacuzzi tubs, and separate water closets. Spacious Greatroom with cathedral ceilings, skylights and cozy fireplace, perfect for entertaining. Private deck for tranquil evenings. New furnace (2015) and AC unit (2015). Roof and skylights were done in 2014. Deck was stained and the exterior was painted, both in 2015. Stainless steel refrigerator and dishwasher in 2013. Wonderful location conveniently close to highways, Whole Foods, and shopping. Your choice, Hinsdale Central or Hinsdale South High School.
Property Specifics
| Condos/Townhomes | |
| 2 | |
| — | |
| 1995 | |
| None | |
| LIGHTSHIP | |
| No | |
| — |
| Du Page | |
| Nantucket | |
| 239 / Monthly | |
| Insurance,Exterior Maintenance,Lawn Care,Scavenger,Snow Removal | |
| Lake Michigan | |
| Public Sewer | |
| 09323899 | |
| 0923123074 |
Nearby Schools
| NAME: | DISTRICT: | DISTANCE: | |
|---|---|---|---|
|
Grade School
Maercker Elementary School |
60 | — | |
|
Middle School
Westview Hills Middle School |
60 | Not in DB | |
|
High School
Hinsdale Central High School |
86 | Not in DB | |
|
Alternate High School
Hinsdale South High School |
— | Not in DB | |
Property History
| DATE: | EVENT: | PRICE: | SOURCE: |
|---|---|---|---|
| 21 Oct, 2016 | Sold | $280,000 | MRED MLS |
| 2 Sep, 2016 | Under contract | $300,000 | MRED MLS |
| 24 Aug, 2016 | Listed for sale | $300,000 | MRED MLS |
Room Specifics
Total Bedrooms: 2
Bedrooms Above Ground: 2
Bedrooms Below Ground: 0
Dimensions: —
Floor Type: Carpet
Full Bathrooms: 3
Bathroom Amenities: Whirlpool,Double Sink
Bathroom in Basement: 0
Rooms: No additional rooms
Basement Description: None
Other Specifics
| 2 | |
| — | |
| Asphalt | |
| Deck, Patio, End Unit | |
| Common Grounds,Cul-De-Sac,Landscaped,Wooded | |
| COMMON | |
| — | |
| Full | |
| Vaulted/Cathedral Ceilings, Skylight(s), Wood Laminate Floors, First Floor Bedroom, First Floor Laundry, First Floor Full Bath | |
| Range, Microwave, Dishwasher, Refrigerator, Washer, Dryer, Disposal | |
| Not in DB | |
| — | |
| — | |
| — | |
| Gas Log, Gas Starter |
Tax History
| Year | Property Taxes |
|---|---|
| 2016 | $5,035 |
Contact Agent
Nearby Similar Homes
Nearby Sold Comparables
Contact Agent
Listing Provided By
Baird & Warner Real Estate

