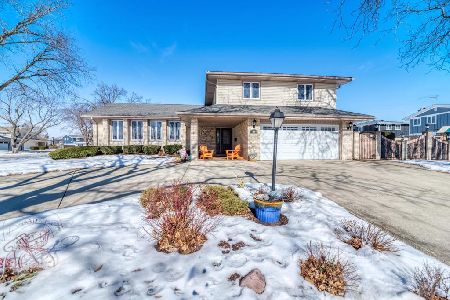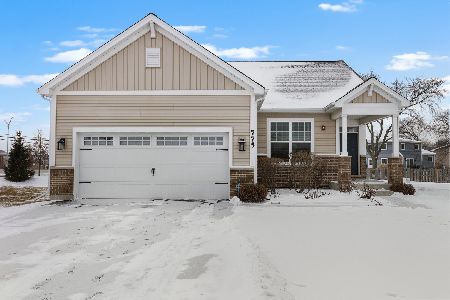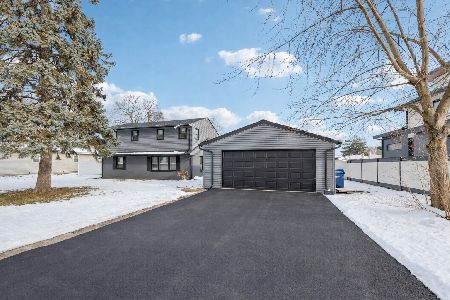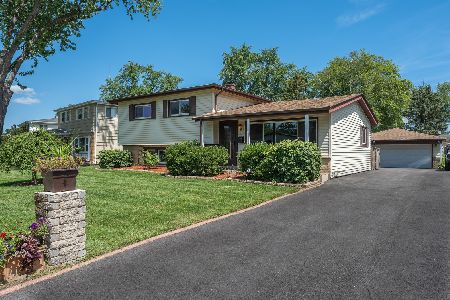250 Wesley Drive, Addison, Illinois 60101
$259,000
|
Sold
|
|
| Status: | Closed |
| Sqft: | 1,271 |
| Cost/Sqft: | $204 |
| Beds: | 4 |
| Baths: | 2 |
| Year Built: | 1961 |
| Property Taxes: | $5,617 |
| Days On Market: | 2305 |
| Lot Size: | 0,19 |
Description
Impressive Bright And Beautiful Family Home In A Great Neighborhood~All Hardwood Floors Throughout Have Been Re-Finished~Brand New Shaker White Kitchen With Quartz Counters, SS Appliances, Soft Close Cabinetry, And A Perfect Area For Coffee Bar , Eating Area Overlooks Deck, Paver Patio, And Ample Fenced In Green Space Which Includes A Large Shed For Further Storage~Four Bedrooms With Hardwood Flooring & Plenty Of Closet Space~Two Rehabbed Full Baths Including One With Walk In Shower And One With Full Tub, Vanities, Toilets, & Tile Flooring~Fully Finished Expansive Basement Has A Family Room Large Enough To Accommodate Entertainment For All Ages, A Separate Area For HVAC, Washer, Dryer, Sink, And Bonus Room With Walk In Closet~Fully Re-done Plumbing & Electrical Updated To 220~Three Blocks From Wesley Elementary~One Mile From Addison Trail High School~Fifteen Minutes From Woodfield Mall~Close To All Shopping & Restaurants Along Lake Street~Come See This Amazing Ranch Today!!!!
Property Specifics
| Single Family | |
| — | |
| Ranch | |
| 1961 | |
| Full | |
| RANCH | |
| No | |
| 0.19 |
| Du Page | |
| Pioneer Park | |
| — / Not Applicable | |
| None | |
| Public | |
| Public Sewer | |
| 10569662 | |
| 0329105022 |
Nearby Schools
| NAME: | DISTRICT: | DISTANCE: | |
|---|---|---|---|
|
Grade School
Wesley Elementary School |
4 | — | |
|
Middle School
Indian Trail Junior High School |
4 | Not in DB | |
|
High School
Addison Trail High School |
88 | Not in DB | |
Property History
| DATE: | EVENT: | PRICE: | SOURCE: |
|---|---|---|---|
| 13 Jan, 2020 | Sold | $259,000 | MRED MLS |
| 10 Dec, 2019 | Under contract | $259,000 | MRED MLS |
| — | Last price change | $269,700 | MRED MLS |
| 8 Nov, 2019 | Listed for sale | $269,700 | MRED MLS |
Room Specifics
Total Bedrooms: 4
Bedrooms Above Ground: 4
Bedrooms Below Ground: 0
Dimensions: —
Floor Type: Hardwood
Dimensions: —
Floor Type: Hardwood
Dimensions: —
Floor Type: Hardwood
Full Bathrooms: 2
Bathroom Amenities: Separate Shower,Soaking Tub
Bathroom in Basement: 0
Rooms: Bonus Room
Basement Description: Finished
Other Specifics
| 1 | |
| — | |
| Concrete | |
| — | |
| — | |
| 69 X 108 X 72 X 131 | |
| — | |
| None | |
| Hardwood Floors, First Floor Bedroom, First Floor Full Bath | |
| Range, Microwave, Dishwasher, Refrigerator, Washer, Dryer, Stainless Steel Appliance(s) | |
| Not in DB | |
| Sidewalks, Street Lights, Street Paved | |
| — | |
| — | |
| — |
Tax History
| Year | Property Taxes |
|---|---|
| 2020 | $5,617 |
Contact Agent
Nearby Similar Homes
Nearby Sold Comparables
Contact Agent
Listing Provided By
Baird & Warner










