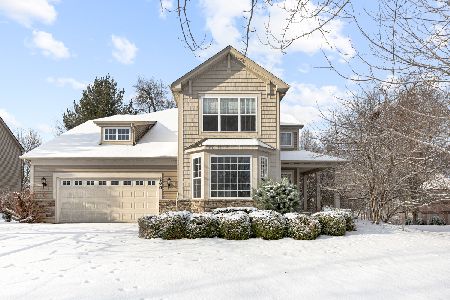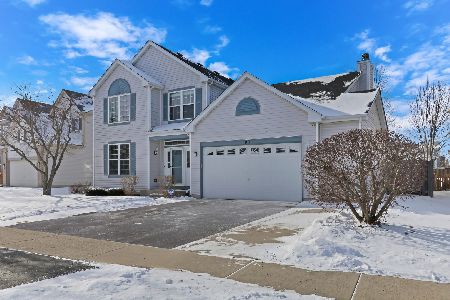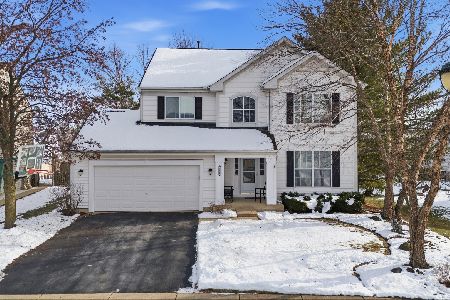250 Westminister Court, Round Lake, Illinois 60073
$375,000
|
Sold
|
|
| Status: | Closed |
| Sqft: | 2,892 |
| Cost/Sqft: | $130 |
| Beds: | 4 |
| Baths: | 4 |
| Year Built: | 2003 |
| Property Taxes: | $10,354 |
| Days On Market: | 1608 |
| Lot Size: | 0,25 |
Description
Welcome to this beautiful stone front home backing to a wooded area for privacy in the Woodlands of Valley Lakes. Inside find a ton of space with 3 finished levels of living. Almost 2900 sq ft on the 1st and 2nd floor with an additional 1400 sq ft in the finished English basement. Upon entering the home you are greeted with a 2 story formal living room which opens to a formal dining room. Wood floors thru out most of 1st floor. Nice open concept to kitchen with cherry cabinets, Corian counters, stainless appliances, under counter lighting, stone backsplash, breakfast bar and a huge walk-in pantry! The kitchen overlooks the freshly painted family room with a bay window, brick gas fireplace with gas logs, Bose surround sound system...stays! Recessed lights thru out the kitchen and family room. Freshly painted eating area opens to the deck. There is a den on the 1st floor and a 1/2 bath that includes a large linen closet! First floor laundry room includes the washer and dryer with cabinets above plus a broom closet for more storage. Find your way to the second floor with wood banister and a lovely landing/loft perfect for sitting area or maybe a desk. Three generous sized bedrooms share full bath with linen closet and large vanity. The large master bedroom has not 1 but 2 walk in closets and a ceiling fan. Master bath includes double vanity, large soaker tub, ceramic floors with private water closet! For more entertaining space the basement is finished with 9 foot ceilings and offers plenty of room. the space includes a family room with a 10 foot bar with cherry flooring in front of bar and ceramic behind the bar. A whole wall of cabinets for storage with a sink and fridge. Another area in the basement is perfect for game room or play room. Recessed lighting thru out and a ceiling fan in trayed ceiling in family room area. There is a separate office/bedroom/workout room as well. There are 4 areas for storage with a back up battery for the sump pump. To top this off a 1/2 bath completes the space! What a great place to invite the whole crew or unwind from the day! Outside find a deck that spans the back of the house with a three season gazebo! There is a fenced dog run off to one side of the deck and a sunset view with the west facing backyard. New roof in 2020! Bring the toys this home has a 3 car garage. Nicely landscaped. Wood blinds thru out. Walk to park and Millennium trail. Big Hollow and Grant High school. Beautiful home that won't last long!
Property Specifics
| Single Family | |
| — | |
| Traditional | |
| 2003 | |
| Full | |
| DANBURY | |
| No | |
| 0.25 |
| Lake | |
| Valley Lakes | |
| 0 / Not Applicable | |
| None | |
| Public | |
| Public Sewer | |
| 11203723 | |
| 05254020340000 |
Nearby Schools
| NAME: | DISTRICT: | DISTANCE: | |
|---|---|---|---|
|
Grade School
Big Hollow Elementary School |
38 | — | |
|
Middle School
Big Hollow School |
38 | Not in DB | |
|
High School
Grant Community High School |
124 | Not in DB | |
Property History
| DATE: | EVENT: | PRICE: | SOURCE: |
|---|---|---|---|
| 15 Oct, 2021 | Sold | $375,000 | MRED MLS |
| 19 Sep, 2021 | Under contract | $375,000 | MRED MLS |
| — | Last price change | $385,000 | MRED MLS |
| 29 Aug, 2021 | Listed for sale | $385,000 | MRED MLS |
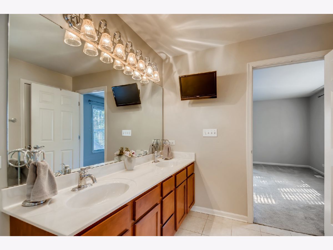
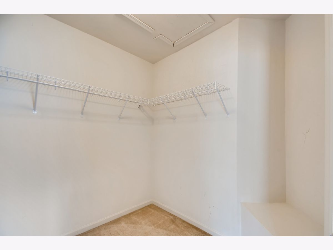
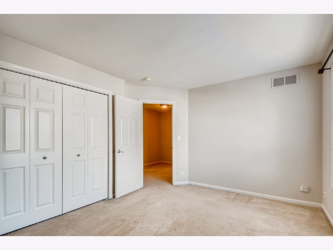
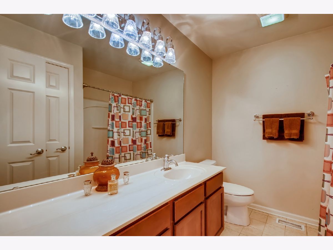
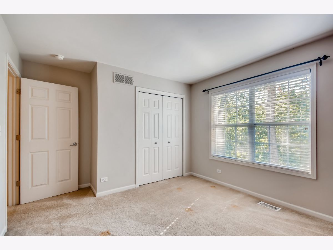
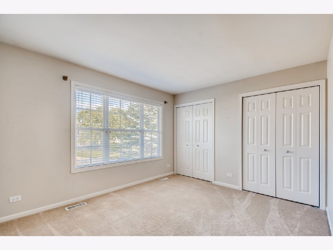
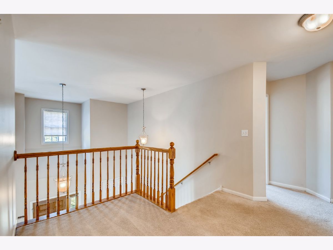
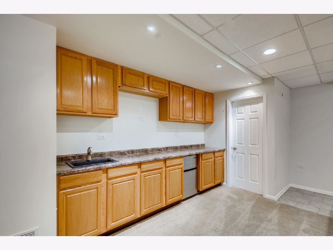
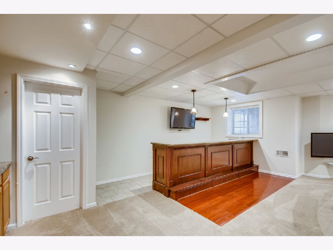
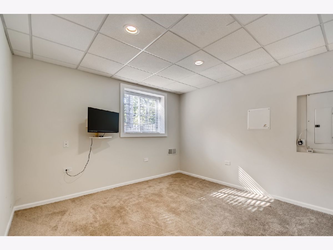
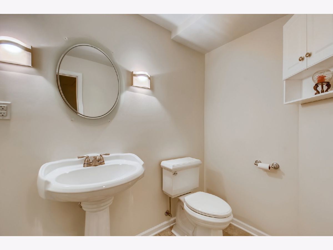
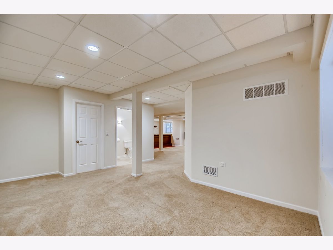
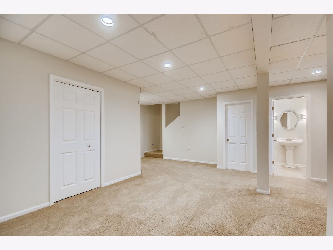
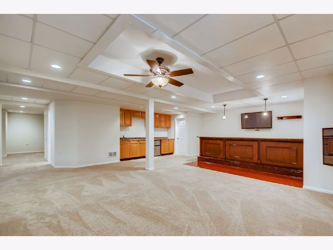
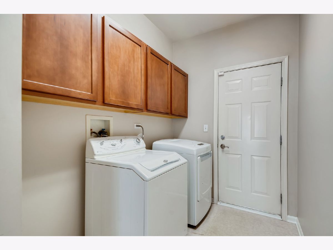
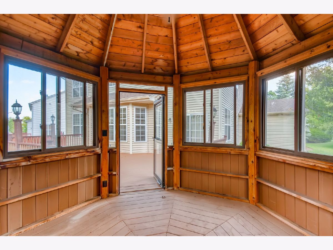
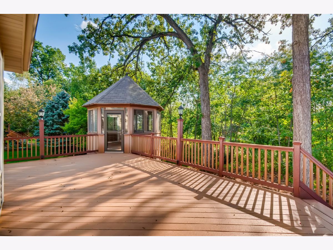
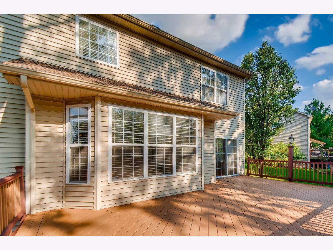
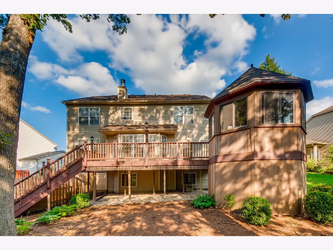
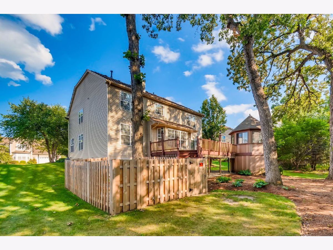
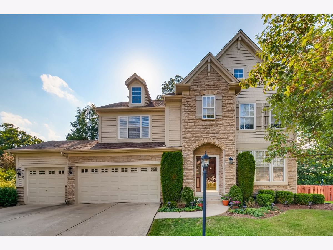
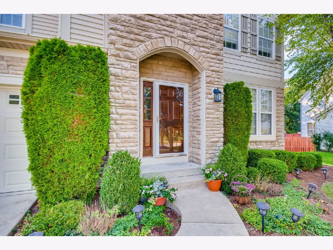
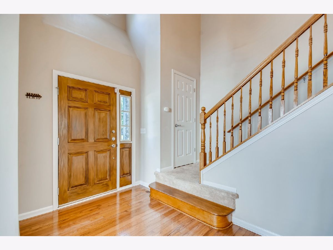
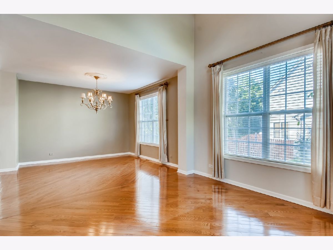
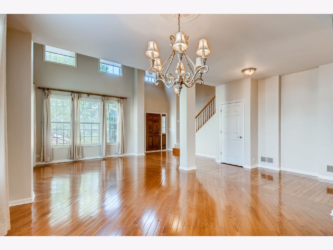
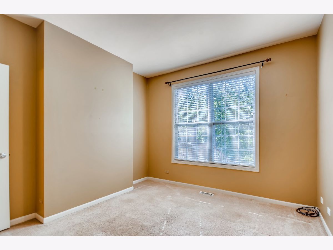
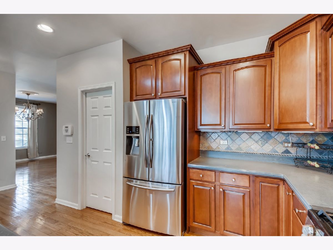
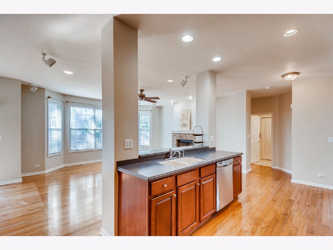
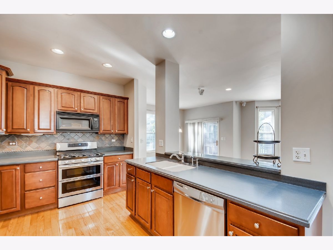
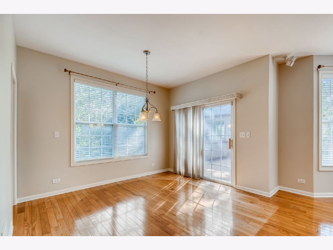
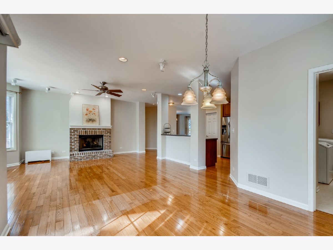
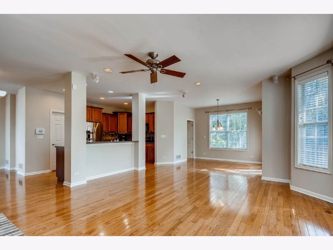
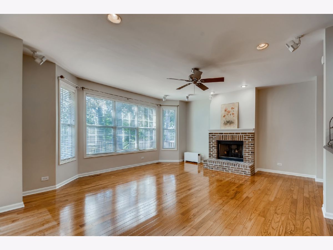
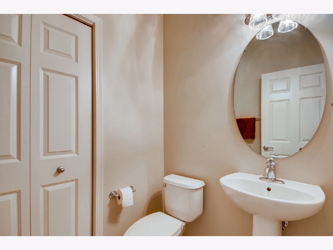
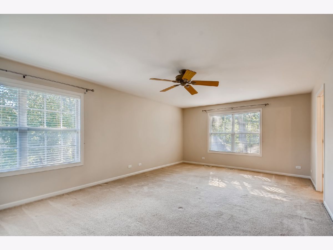
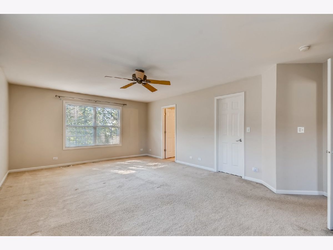
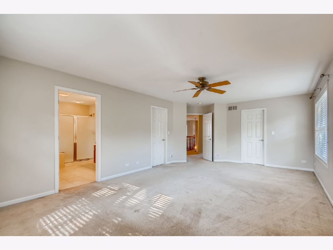
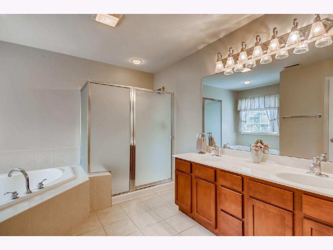
Room Specifics
Total Bedrooms: 4
Bedrooms Above Ground: 4
Bedrooms Below Ground: 0
Dimensions: —
Floor Type: Carpet
Dimensions: —
Floor Type: Carpet
Dimensions: —
Floor Type: Carpet
Full Bathrooms: 4
Bathroom Amenities: Double Sink,Garden Tub
Bathroom in Basement: 1
Rooms: Exercise Room,Eating Area,Den,Family Room,Game Room
Basement Description: Finished,Lookout,9 ft + pour,Rec/Family Area
Other Specifics
| 3 | |
| Concrete Perimeter | |
| Concrete | |
| Deck, Porch Screened | |
| Cul-De-Sac,Wooded,Backs to Trees/Woods | |
| 80 X 125 | |
| Unfinished | |
| Full | |
| Hardwood Floors, First Floor Laundry, Ceiling - 9 Foot | |
| — | |
| Not in DB | |
| Park, Curbs, Sidewalks, Street Lights, Street Paved | |
| — | |
| — | |
| Gas Log, Gas Starter |
Tax History
| Year | Property Taxes |
|---|---|
| 2021 | $10,354 |
Contact Agent
Nearby Similar Homes
Nearby Sold Comparables
Contact Agent
Listing Provided By
RE/MAX Suburban

