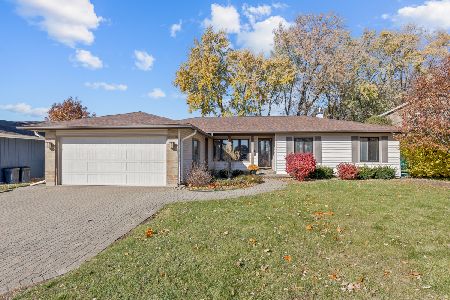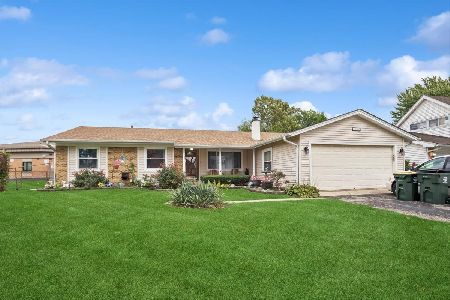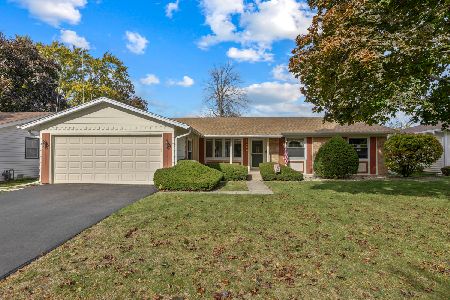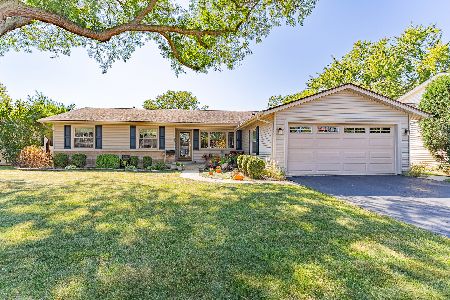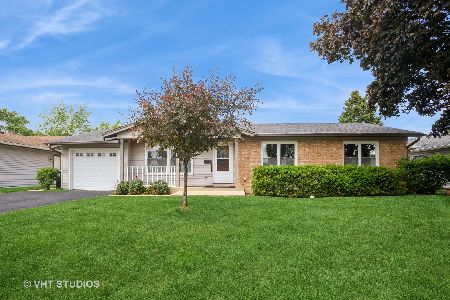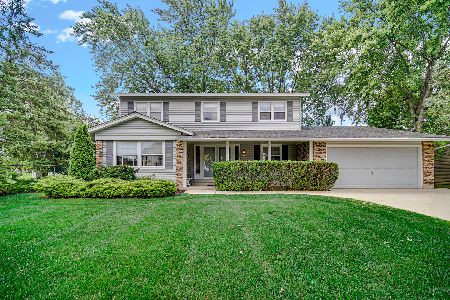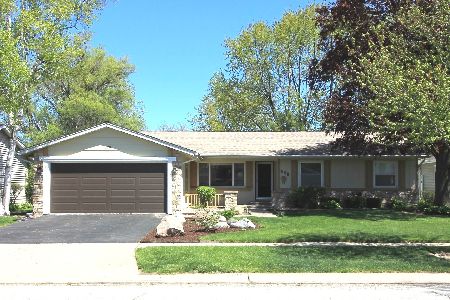250 Yarmouth Road, Elk Grove Village, Illinois 60007
$344,500
|
Sold
|
|
| Status: | Closed |
| Sqft: | 2,380 |
| Cost/Sqft: | $153 |
| Beds: | 4 |
| Baths: | 2 |
| Year Built: | 1968 |
| Property Taxes: | $5,960 |
| Days On Market: | 2741 |
| Lot Size: | 0,19 |
Description
Incredible curb appeal with a stone front and stamped concrete driveway, sidewalk and porch and an interior to match. The kitchen walls are all opened up and there are Shaker cabinets and Corian counters and an island all overlooking the living room and dining room. The floors are all hardwood there, too. Off the kitchen is a 20x16 sun room that goes out to a deck. Both bathrooms are fully remodeled with ceramic tile and incredibly done. Fireplace in the lower level that also has a wet bar. Wood six panel doors throughout. The attention to detail and quality shows throughout this home. Brand new fam. rm. carpet. There is wainscoting throughout, too. In the fenced yard there is a deck and a 18x30 above ground pool and also a hot tub for your outdoor enjoyment. Located near the end of a cul du sac and in walking distance to the grade school, park & playground, Pavilion fitness center, library, movie theatre, shopping, restaurants, Starbucks, Busse Wood & easy expressway access
Property Specifics
| Single Family | |
| — | |
| — | |
| 1968 | |
| Full | |
| GREENBRIAR+ | |
| No | |
| 0.19 |
| Cook | |
| Centex | |
| 0 / Not Applicable | |
| None | |
| Lake Michigan | |
| Public Sewer | |
| 09988188 | |
| 08321030140000 |
Nearby Schools
| NAME: | DISTRICT: | DISTANCE: | |
|---|---|---|---|
|
Grade School
Adm Richard E Byrd Elementary Sc |
59 | — | |
|
Middle School
Grove Junior High School |
59 | Not in DB | |
|
High School
Elk Grove High School |
214 | Not in DB | |
Property History
| DATE: | EVENT: | PRICE: | SOURCE: |
|---|---|---|---|
| 19 Oct, 2018 | Sold | $344,500 | MRED MLS |
| 12 Sep, 2018 | Under contract | $364,900 | MRED MLS |
| — | Last price change | $369,900 | MRED MLS |
| 17 Jun, 2018 | Listed for sale | $379,900 | MRED MLS |
Room Specifics
Total Bedrooms: 4
Bedrooms Above Ground: 4
Bedrooms Below Ground: 0
Dimensions: —
Floor Type: Carpet
Dimensions: —
Floor Type: Wood Laminate
Dimensions: —
Floor Type: Wood Laminate
Full Bathrooms: 2
Bathroom Amenities: Whirlpool
Bathroom in Basement: 1
Rooms: Sun Room,Utility Room-Lower Level
Basement Description: Finished
Other Specifics
| 2 | |
| — | |
| Concrete | |
| Deck, Hot Tub, Above Ground Pool, Storms/Screens | |
| Cul-De-Sac,Fenced Yard | |
| 112X75 | |
| — | |
| None | |
| Bar-Wet | |
| Range, Microwave, Dishwasher, Refrigerator, Washer, Dryer, Disposal | |
| Not in DB | |
| Sidewalks, Street Lights, Street Paved | |
| — | |
| — | |
| Gas Log |
Tax History
| Year | Property Taxes |
|---|---|
| 2018 | $5,960 |
Contact Agent
Nearby Similar Homes
Nearby Sold Comparables
Contact Agent
Listing Provided By
N. W. Village Realty, Inc.

