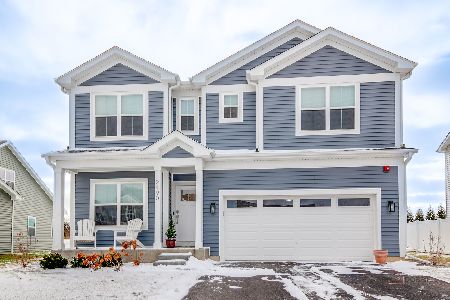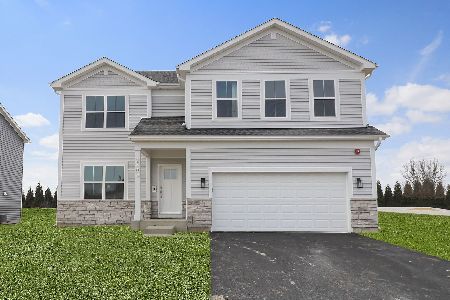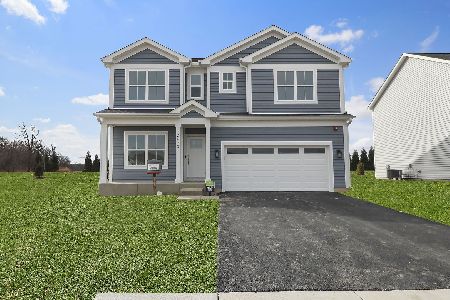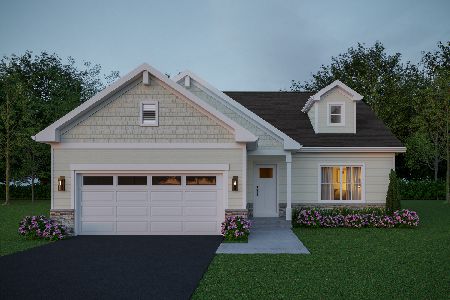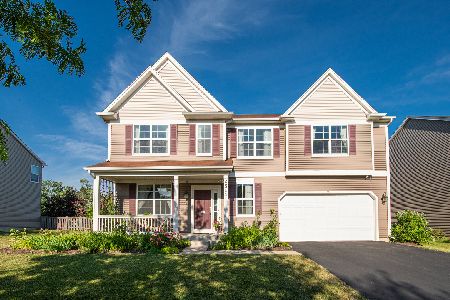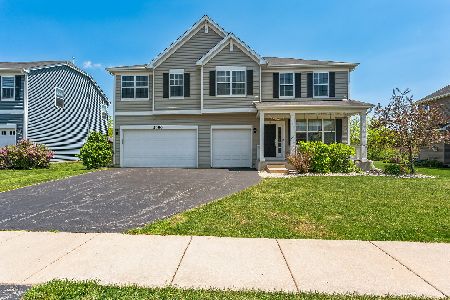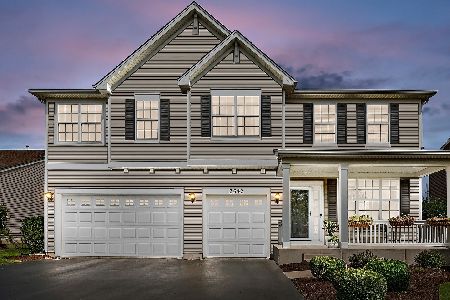2500 Heron Lane, Wauconda, Illinois 60084
$310,505
|
Sold
|
|
| Status: | Closed |
| Sqft: | 2,396 |
| Cost/Sqft: | $123 |
| Beds: | 4 |
| Baths: | 3 |
| Year Built: | 2013 |
| Property Taxes: | $8,510 |
| Days On Market: | 1794 |
| Lot Size: | 0,21 |
Description
Spacious and bright two story home featuring 4 generous bedrooms, a convenient 2nd floor laundry room and a loft perfect for work/ school from home. Flexible main level floor plan, with great room/kitchen combination plus a spacious living room currently being used as a large dining area. Kitchen features 42" cabinets, solid surface counters, hardwood floors, a walk in pantry and breakfast area. Great room is flooded with natural light. Full basement just prime for your finishing ideas. Beautiful brick paver patio and a spacious yard graciously awaiting Spring. Mundelein schools.
Property Specifics
| Single Family | |
| — | |
| Colonial,Log | |
| 2013 | |
| Full | |
| DALEY | |
| No | |
| 0.21 |
| Lake | |
| Liberty Lakes | |
| 474 / Annual | |
| Other | |
| Public | |
| Public Sewer | |
| 11003199 | |
| 10074010340000 |
Nearby Schools
| NAME: | DISTRICT: | DISTANCE: | |
|---|---|---|---|
|
Grade School
Fremont Elementary School |
79 | — | |
|
Middle School
Fremont Middle School |
79 | Not in DB | |
|
High School
Mundelein Cons High School |
120 | Not in DB | |
Property History
| DATE: | EVENT: | PRICE: | SOURCE: |
|---|---|---|---|
| 10 Jun, 2013 | Sold | $259,010 | MRED MLS |
| 17 Feb, 2013 | Under contract | $260,310 | MRED MLS |
| — | Last price change | $258,955 | MRED MLS |
| 17 Jul, 2012 | Listed for sale | $257,955 | MRED MLS |
| 28 May, 2021 | Sold | $310,505 | MRED MLS |
| 27 Feb, 2021 | Under contract | $294,900 | MRED MLS |
| 24 Feb, 2021 | Listed for sale | $294,900 | MRED MLS |
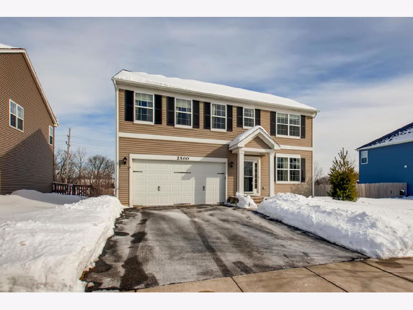
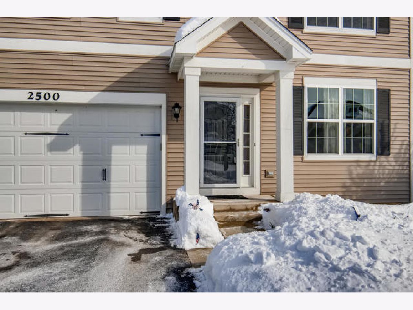
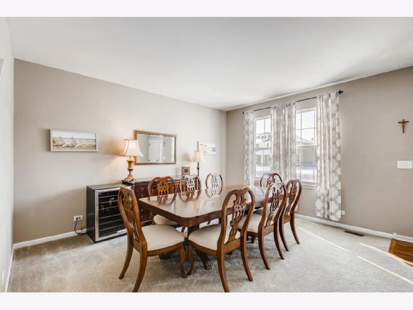
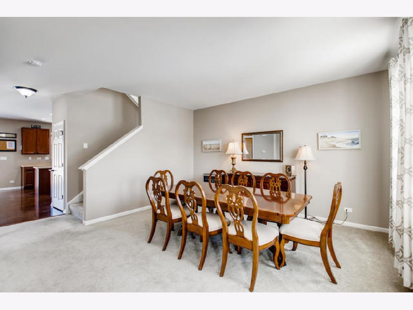
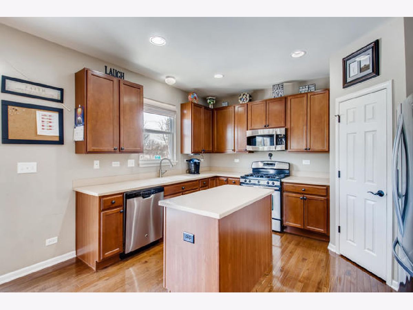
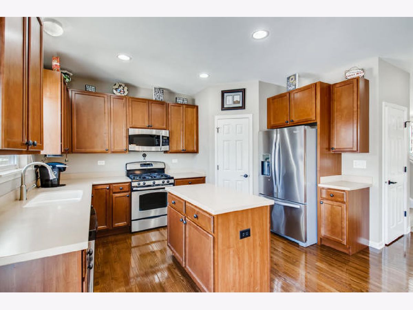
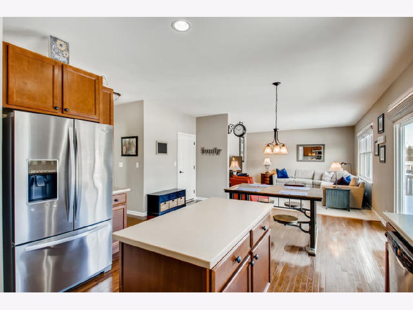
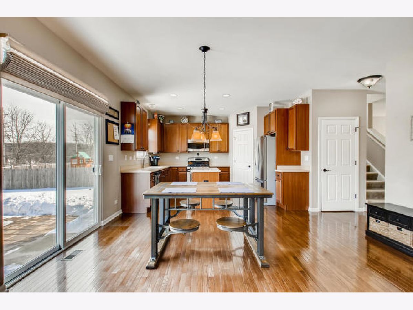
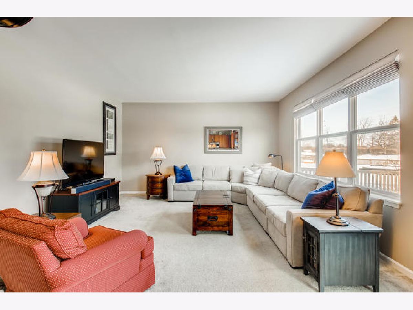
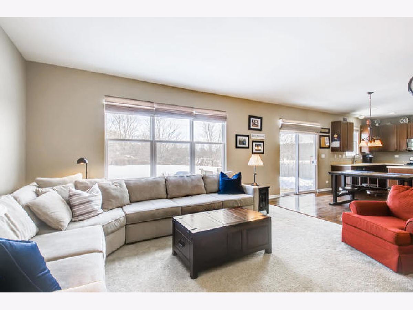
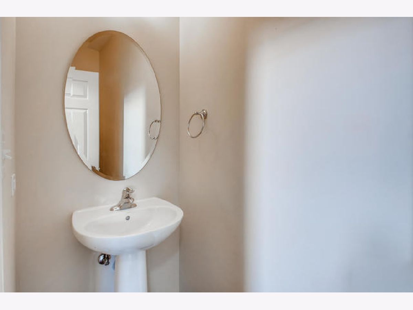
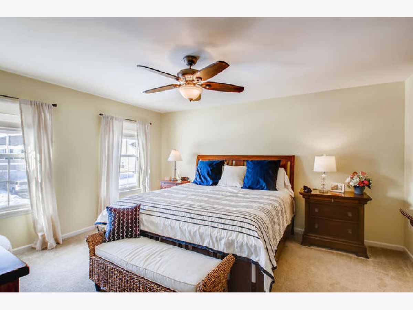
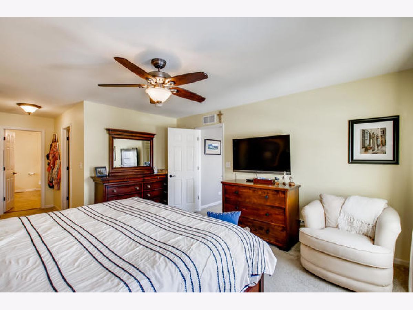
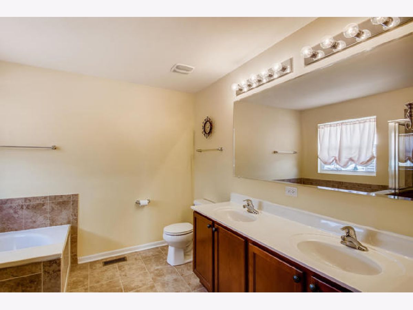
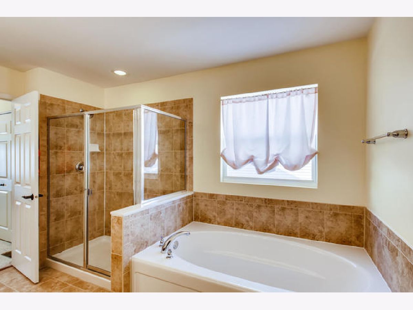
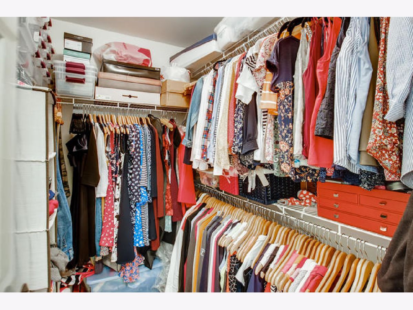
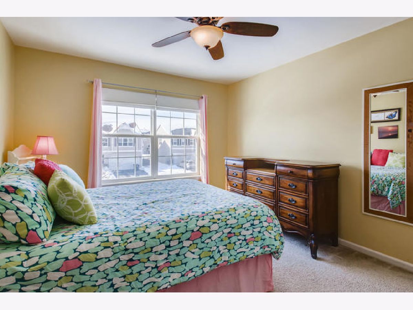
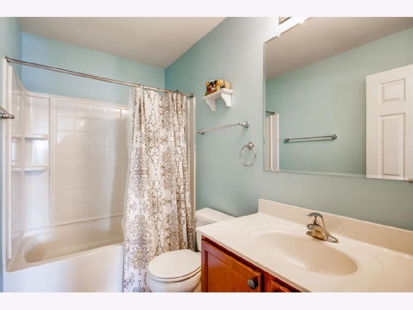
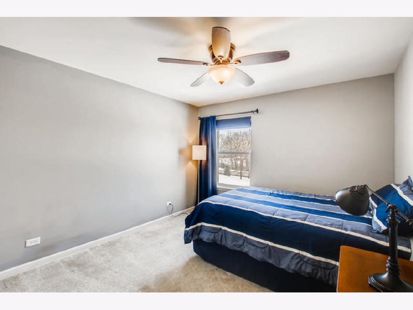
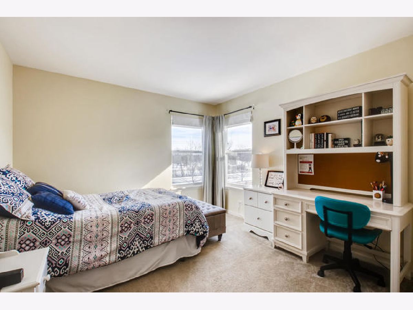
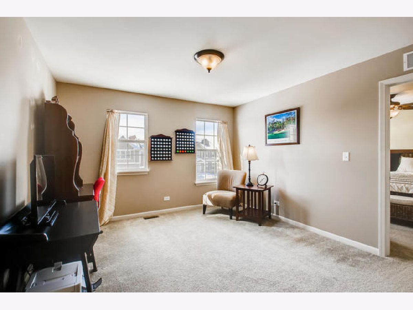
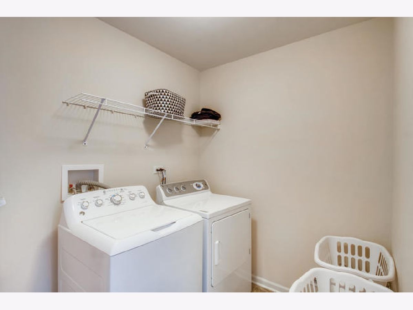
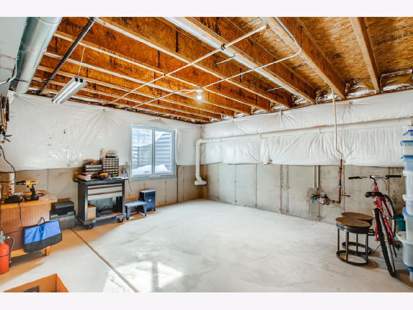
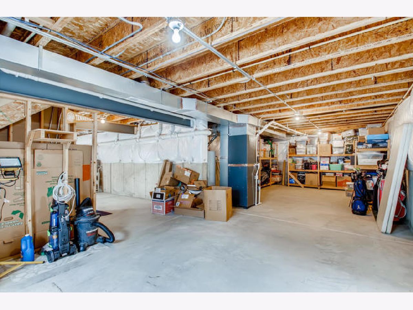
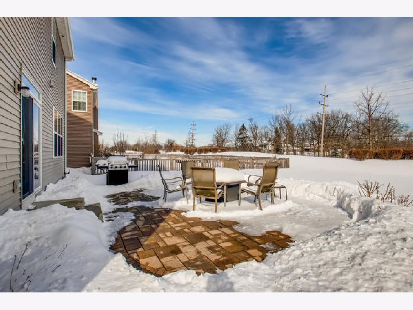
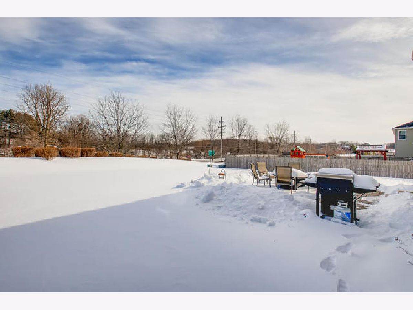
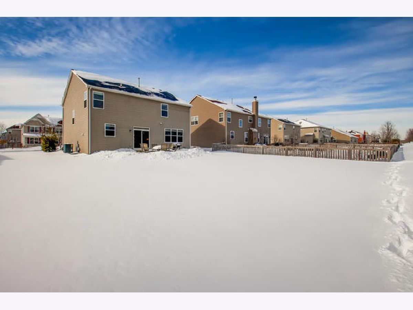
Room Specifics
Total Bedrooms: 4
Bedrooms Above Ground: 4
Bedrooms Below Ground: 0
Dimensions: —
Floor Type: Carpet
Dimensions: —
Floor Type: Carpet
Dimensions: —
Floor Type: Carpet
Full Bathrooms: 3
Bathroom Amenities: —
Bathroom in Basement: 0
Rooms: Breakfast Room,Loft
Basement Description: Unfinished
Other Specifics
| 2 | |
| Concrete Perimeter | |
| Asphalt | |
| Patio, Brick Paver Patio, Storms/Screens | |
| — | |
| 75 X 125 | |
| Unfinished | |
| Full | |
| Hardwood Floors, Second Floor Laundry, Walk-In Closet(s), Some Wood Floors, Drapes/Blinds | |
| Range, Microwave, Dishwasher, Refrigerator, Washer, Dryer, Disposal, Stainless Steel Appliance(s) | |
| Not in DB | |
| Park, Tennis Court(s), Horse-Riding Trails, Curbs, Sidewalks, Street Paved | |
| — | |
| — | |
| — |
Tax History
| Year | Property Taxes |
|---|---|
| 2021 | $8,510 |
Contact Agent
Nearby Similar Homes
Nearby Sold Comparables
Contact Agent
Listing Provided By
RE/MAX Suburban

