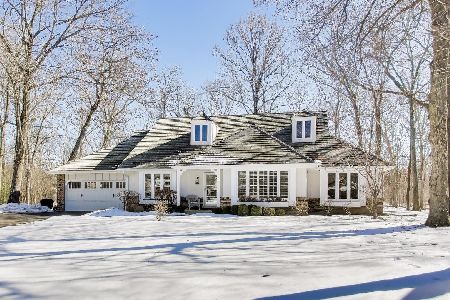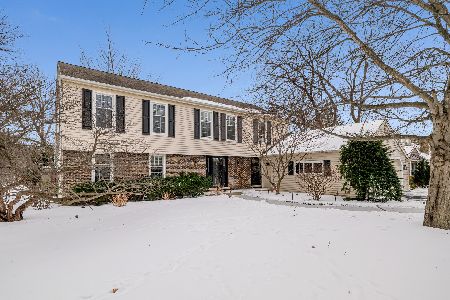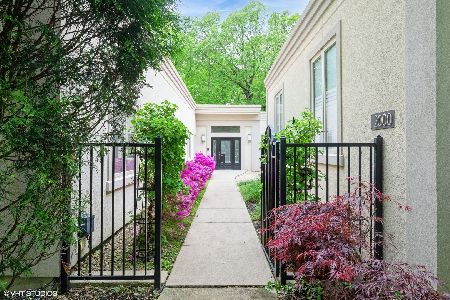2500 West Course Drive, Riverwoods, Illinois 60015
$745,000
|
Sold
|
|
| Status: | Closed |
| Sqft: | 5,300 |
| Cost/Sqft: | $151 |
| Beds: | 5 |
| Baths: | 6 |
| Year Built: | 1976 |
| Property Taxes: | $20,535 |
| Days On Market: | 3959 |
| Lot Size: | 0,00 |
Description
This spacious Country Club Estates home, located in a beautiful neighborhood with city water and sewers, is set on a private one acre property. It is a Custom 5 Bedroom, 4.2 bath 2 story with artistic flair! The open floor plan with vaulted ceilings and skylights- great space(over 5300 square feet) to enjoy both family togetherness & private spaces. The Family Room and open Den both share the 2-sided Fireplace. A Gorgeous 1st Floor Master suite addition was custom designed with great attention to detail and has fitted closets, a beautiful top quality spa Bath with separate shower and double vanities. The suite has a wonderful adjacent area perfect for workout, or just relaxing. There are sliders to the patios and yard. The large Screened Porch overlooks the beautifully landscaped yard . There are 3 zoned HVAC systems and a Finished Basement with a half bath. Award winning Schools! Golf courses, and nature can all be yours!
Property Specifics
| Single Family | |
| — | |
| — | |
| 1976 | |
| Full | |
| — | |
| No | |
| — |
| Lake | |
| Country Club Estates | |
| 125 / Annual | |
| Snow Removal | |
| Lake Michigan | |
| Public Sewer | |
| 08901124 | |
| 15244020120000 |
Nearby Schools
| NAME: | DISTRICT: | DISTANCE: | |
|---|---|---|---|
|
Grade School
Bannockburn Elementary School |
106 | — | |
|
Middle School
Bannockburn Elementary School |
106 | Not in DB | |
|
High School
Deerfield High School |
113 | Not in DB | |
Property History
| DATE: | EVENT: | PRICE: | SOURCE: |
|---|---|---|---|
| 16 Nov, 2015 | Sold | $745,000 | MRED MLS |
| 8 Sep, 2015 | Under contract | $799,000 | MRED MLS |
| — | Last price change | $850,000 | MRED MLS |
| 24 Apr, 2015 | Listed for sale | $875,000 | MRED MLS |
Room Specifics
Total Bedrooms: 5
Bedrooms Above Ground: 5
Bedrooms Below Ground: 0
Dimensions: —
Floor Type: Carpet
Dimensions: —
Floor Type: Carpet
Dimensions: —
Floor Type: Carpet
Dimensions: —
Floor Type: —
Full Bathrooms: 6
Bathroom Amenities: Whirlpool,Separate Shower,Double Sink,Full Body Spray Shower
Bathroom in Basement: 1
Rooms: Bedroom 5,Exercise Room,Foyer,Game Room,Play Room,Recreation Room,Screened Porch,Sitting Room,Study
Basement Description: Partially Finished
Other Specifics
| 2.5 | |
| Concrete Perimeter | |
| — | |
| Patio, Porch Screened | |
| Landscaped | |
| 161X301 | |
| — | |
| Full | |
| Vaulted/Cathedral Ceilings, Skylight(s), Hardwood Floors, First Floor Bedroom, First Floor Laundry, First Floor Full Bath | |
| Double Oven, Microwave, Dishwasher, Refrigerator, Washer, Dryer, Disposal | |
| Not in DB | |
| Street Paved | |
| — | |
| — | |
| Double Sided, Attached Fireplace Doors/Screen, Gas Log, Gas Starter |
Tax History
| Year | Property Taxes |
|---|---|
| 2015 | $20,535 |
Contact Agent
Nearby Similar Homes
Nearby Sold Comparables
Contact Agent
Listing Provided By
Coldwell Banker Residential







