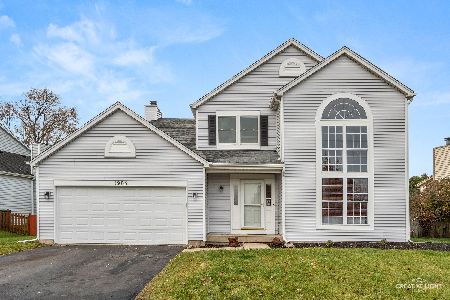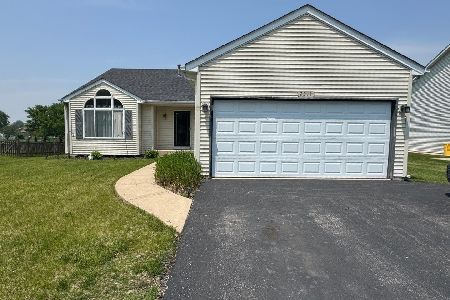25001 Pauline Drive, Plainfield, Illinois 60586
$262,000
|
Sold
|
|
| Status: | Closed |
| Sqft: | 2,120 |
| Cost/Sqft: | $118 |
| Beds: | 3 |
| Baths: | 2 |
| Year Built: | 1975 |
| Property Taxes: | $7,361 |
| Days On Market: | 1477 |
| Lot Size: | 0,55 |
Description
Highest and best due by February 2 at 5pm. Custom split ranch has a dramatic open floor plan. Enter from the 24x7 covered front porch into the foyer. Formal living and dining rooms for entertaining. Kitchen has an abundance of counter space and cabinets and is open to and shares a dramatic cathedral ceiling with the family room. Family room with woodburning fireplace and large slider to access the deck and patios for family BBQ'S. Master bedroom with private bath on one side of the home and two more bedrooms and a bath on the other. Basement has a recreation room and a workshop/storage room. Finished, Attached 23x21 2 car garage has a gas line for heater. 21x20 composite Deck, and, 2 patios, 31x9 and 24x9. 14x12 shed. NO HOA FEES! Optional association if interested in the clubhouse and pool. SOLD AS IS. SELLER WILL NOT PROVIDE ANY CREDITS, REPAIRS, SURVEY, well/septic tests, or Warranty. Price reflects cost to update property. No FHA/VA.
Property Specifics
| Single Family | |
| — | |
| Ranch | |
| 1975 | |
| Partial | |
| — | |
| No | |
| 0.55 |
| Will | |
| — | |
| — / Not Applicable | |
| None | |
| Private Well | |
| Septic-Private | |
| 11314138 | |
| 0603294050130000 |
Property History
| DATE: | EVENT: | PRICE: | SOURCE: |
|---|---|---|---|
| 10 Feb, 2022 | Sold | $262,000 | MRED MLS |
| 3 Feb, 2022 | Under contract | $250,000 | MRED MLS |
| 30 Jan, 2022 | Listed for sale | $250,000 | MRED MLS |

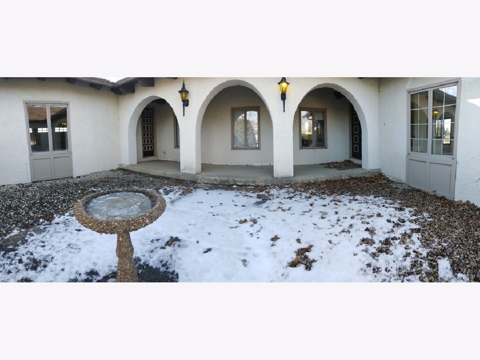
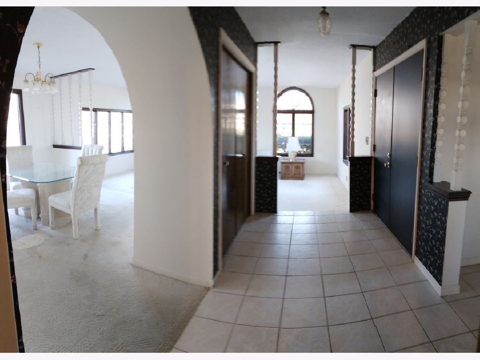
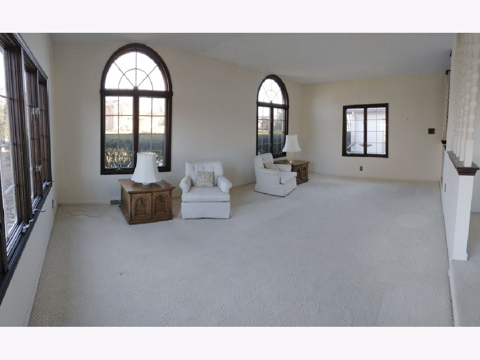
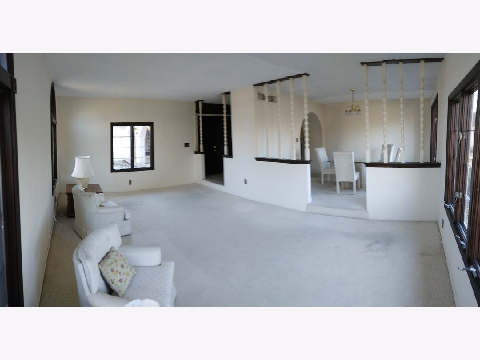
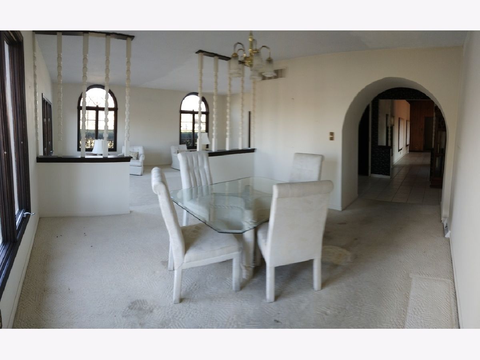
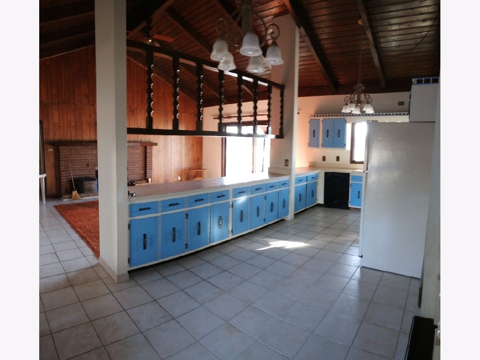
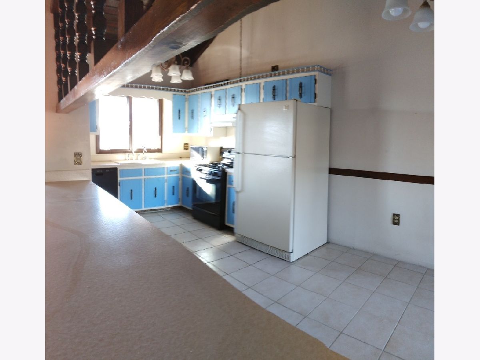
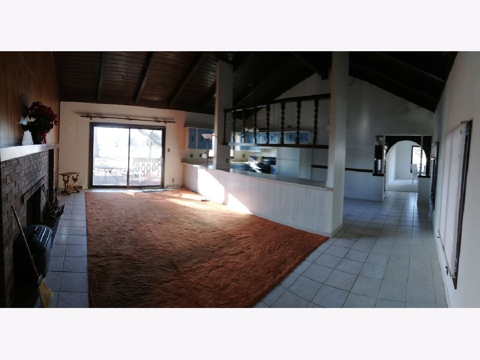
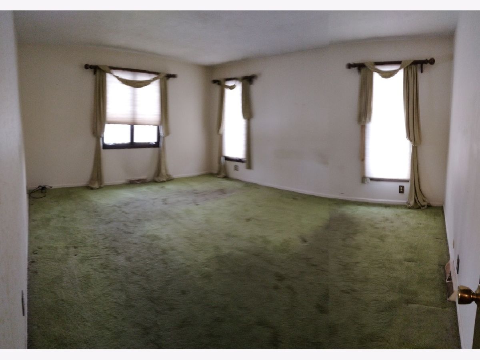
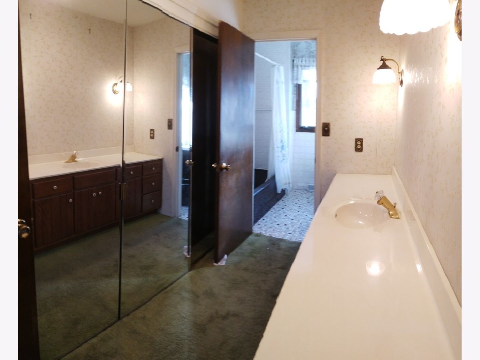
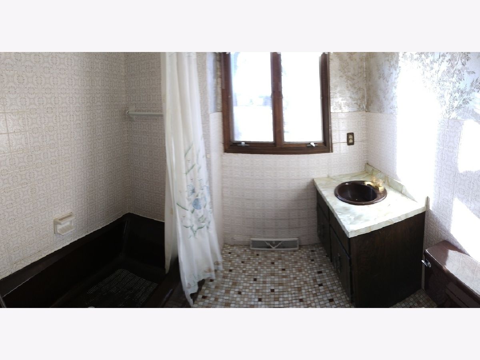
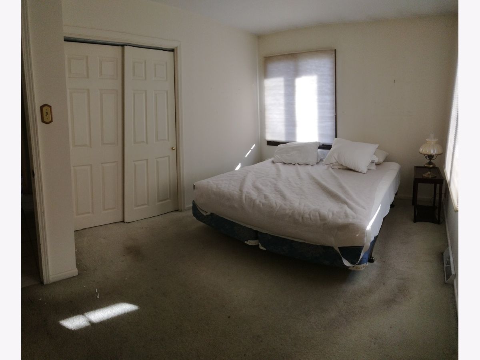
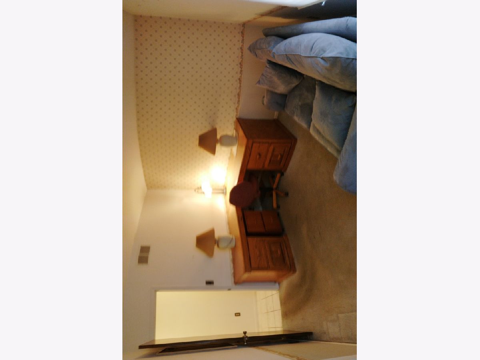
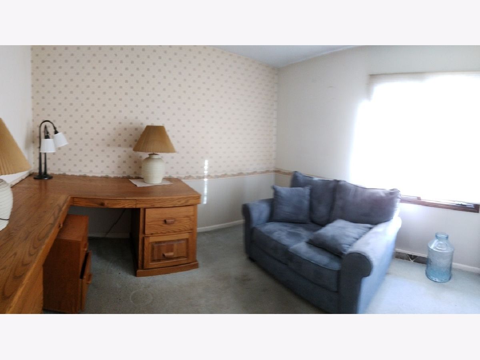
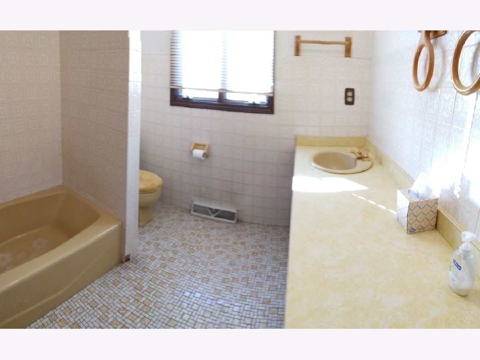
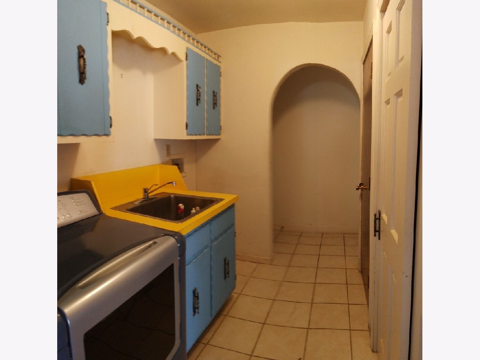
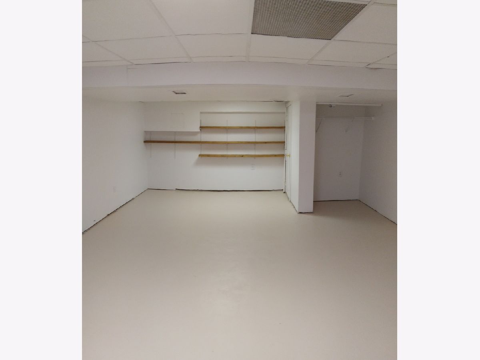
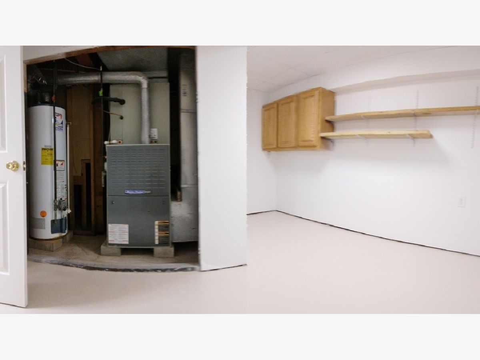
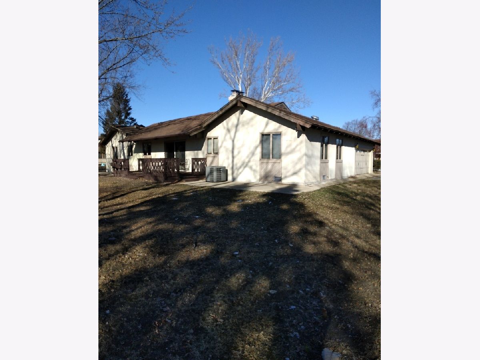
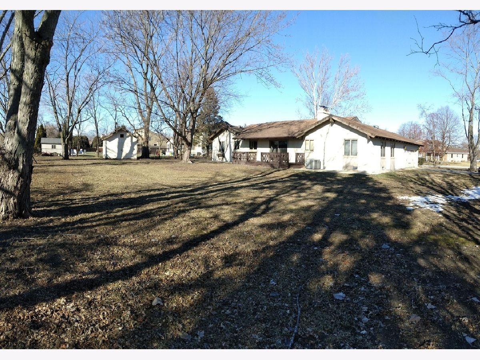
Room Specifics
Total Bedrooms: 3
Bedrooms Above Ground: 3
Bedrooms Below Ground: 0
Dimensions: —
Floor Type: Carpet
Dimensions: —
Floor Type: Carpet
Full Bathrooms: 2
Bathroom Amenities: —
Bathroom in Basement: 0
Rooms: Recreation Room,Workshop
Basement Description: Finished,Rec/Family Area,Storage Space
Other Specifics
| 2 | |
| Concrete Perimeter | |
| Asphalt | |
| Deck, Patio, Porch, Workshop | |
| Corner Lot | |
| 130X180.13X129.98X182.39 | |
| Full | |
| Full | |
| Vaulted/Cathedral Ceilings, First Floor Bedroom, First Floor Laundry, First Floor Full Bath, Beamed Ceilings, Open Floorplan, Separate Dining Room | |
| — | |
| Not in DB | |
| — | |
| — | |
| — | |
| Wood Burning |
Tax History
| Year | Property Taxes |
|---|---|
| 2022 | $7,361 |
Contact Agent
Nearby Similar Homes
Nearby Sold Comparables
Contact Agent
Listing Provided By
Krueger Realty



