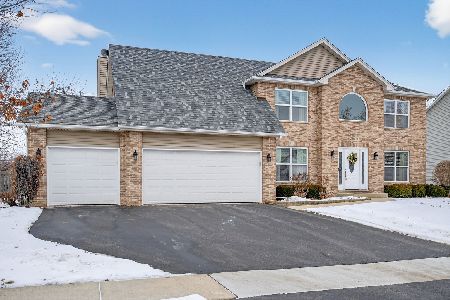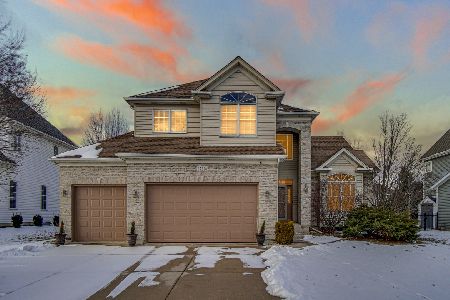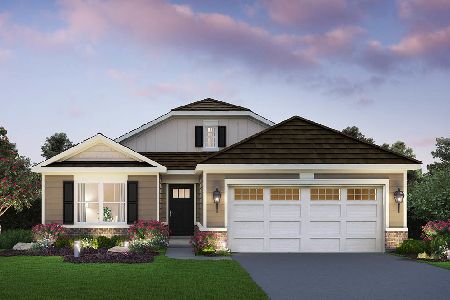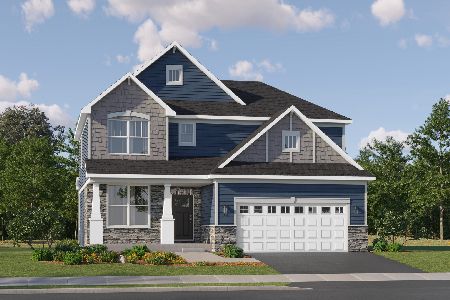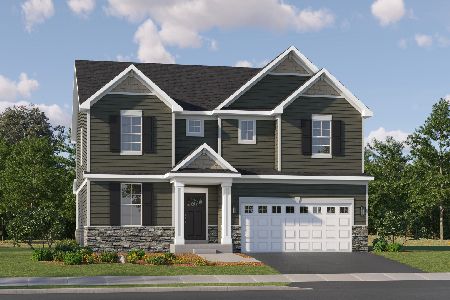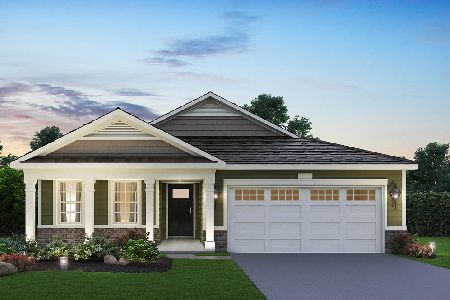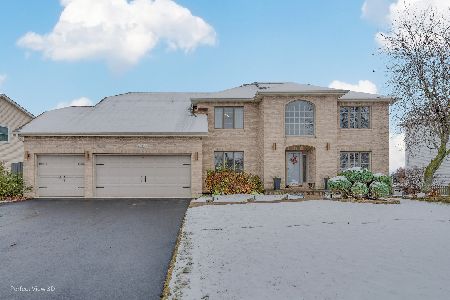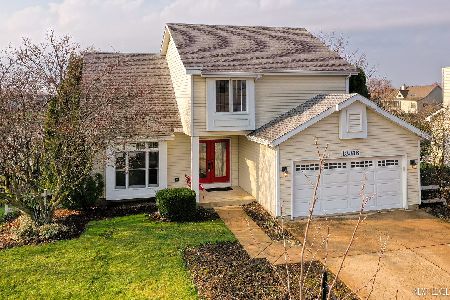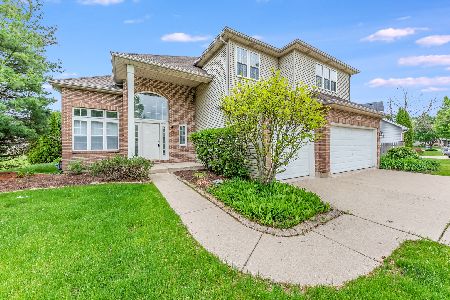25001 Round Barn Road, Plainfield, Illinois 60585
$375,000
|
Sold
|
|
| Status: | Closed |
| Sqft: | 3,069 |
| Cost/Sqft: | $125 |
| Beds: | 4 |
| Baths: | 4 |
| Year Built: | 1997 |
| Property Taxes: | $9,389 |
| Days On Market: | 2760 |
| Lot Size: | 0,28 |
Description
Gorgeous home backs to pond! Awesome deck and above ground pool! No reason to leave for vacation when you can enjoy fun here! Great place for a stay-cation! Four Bedrooms w/ 5th Bedroom Option! Four Full Baths! Upgrades include, Full Finished English Basement w/ full bath, Hardwood Floors, Vaulted & Tray Ceilings, Sky-Lite and Custom Millwork to mention a few! Spacious Kitchen w/ Center Island w/ seating! Corian Counters! Loads of Storage Space! Family Features Vaulted Ceiling and Fireplace! Master Suite, Tray Ceiling, Large WIC, Double Vanity w/ Double Shower and Corner Tub. Ceiling Fans in All Bedrooms! First Floor Laundry! Beautiful Finished Basement with Kitchen area, Media Area and Rec Room w/ Pool Table! Also Full Bath! Fenced in Yard, Large Double Deck Over Looking Pool and Pond! Great Area for Entertaining! Don't Miss Out On This One!
Property Specifics
| Single Family | |
| — | |
| — | |
| 1997 | |
| Full,English | |
| — | |
| Yes | |
| 0.28 |
| Will | |
| Walkers Grove | |
| 148 / Annual | |
| None | |
| Lake Michigan | |
| Public Sewer | |
| 10047318 | |
| 0701324090320000 |
Nearby Schools
| NAME: | DISTRICT: | DISTANCE: | |
|---|---|---|---|
|
Grade School
Walkers Grove Elementary School |
202 | — | |
|
Middle School
Ira Jones Middle School |
202 | Not in DB | |
|
High School
Plainfield North High School |
202 | Not in DB | |
Property History
| DATE: | EVENT: | PRICE: | SOURCE: |
|---|---|---|---|
| 26 Oct, 2018 | Sold | $375,000 | MRED MLS |
| 6 Sep, 2018 | Under contract | $385,000 | MRED MLS |
| — | Last price change | $100,000 | MRED MLS |
| 9 Aug, 2018 | Listed for sale | $385,000 | MRED MLS |
Room Specifics
Total Bedrooms: 4
Bedrooms Above Ground: 4
Bedrooms Below Ground: 0
Dimensions: —
Floor Type: Carpet
Dimensions: —
Floor Type: Carpet
Dimensions: —
Floor Type: Carpet
Full Bathrooms: 4
Bathroom Amenities: Separate Shower,Double Sink,Soaking Tub
Bathroom in Basement: 1
Rooms: Breakfast Room,Den,Recreation Room
Basement Description: Finished
Other Specifics
| 3 | |
| Concrete Perimeter | |
| Asphalt | |
| Deck, Above Ground Pool | |
| Fenced Yard,Pond(s),Water View | |
| 72X126X79X53X135 | |
| — | |
| Full | |
| Vaulted/Cathedral Ceilings, Skylight(s), Hardwood Floors, First Floor Bedroom, First Floor Laundry, First Floor Full Bath | |
| Range, Microwave, Dishwasher, Refrigerator, Washer, Dryer | |
| Not in DB | |
| Sidewalks, Street Lights | |
| — | |
| — | |
| — |
Tax History
| Year | Property Taxes |
|---|---|
| 2018 | $9,389 |
Contact Agent
Nearby Similar Homes
Nearby Sold Comparables
Contact Agent
Listing Provided By
Keller Williams Infinity

