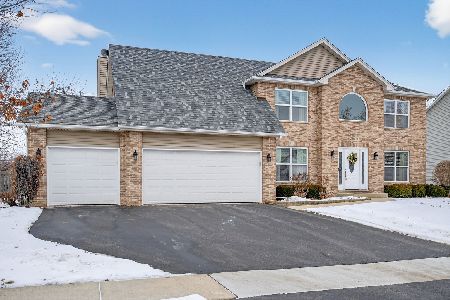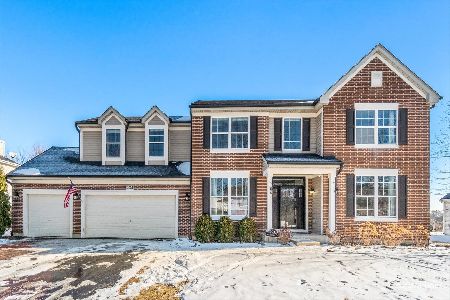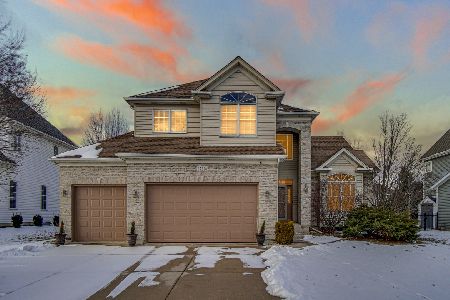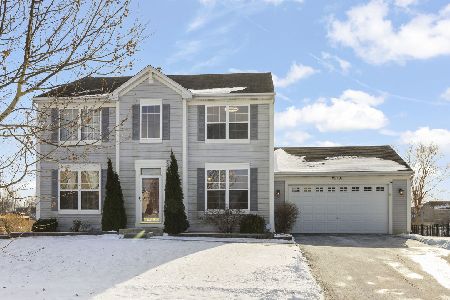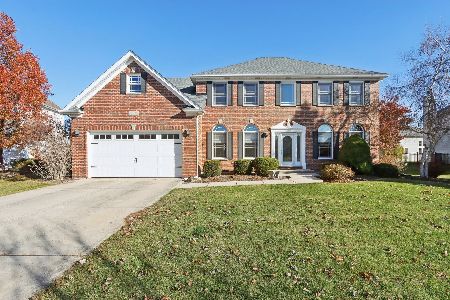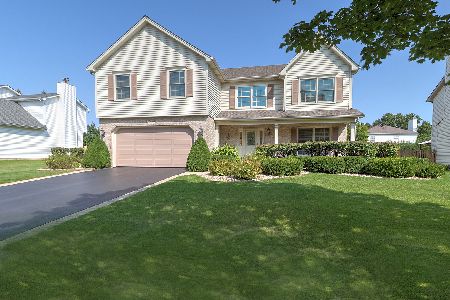25004 Blakely Drive, Plainfield, Illinois 60585
$280,000
|
Sold
|
|
| Status: | Closed |
| Sqft: | 2,111 |
| Cost/Sqft: | $135 |
| Beds: | 3 |
| Baths: | 3 |
| Year Built: | 1995 |
| Property Taxes: | $6,963 |
| Days On Market: | 2670 |
| Lot Size: | 0,24 |
Description
Check out the 3D Tour and Photos of this 3 bedroom, 2.5 bath beautiful Walkers Grove home, or better yet, make an appointment to see it today! Kitchen boasts granite counters, hardwood floors, stainless steel appliances, eat-at island, and French door to deck and large fenced yard. Family Room features vaulted ceiling, skylights, and brick fireplace. 1st floor Office. Master Bedroom has vaulted ceiling, walk-in closet and private ensuite with granite counters and skylight. Second full bath boasts granite counters and skylight too. Finished Basement for additional living space includes a large laundry room and storage area. Professional landscaped yard and storage shed. Conveniently located near schools, parks, shopping, dining, and Interstate.
Property Specifics
| Single Family | |
| — | |
| Traditional | |
| 1995 | |
| Partial | |
| — | |
| No | |
| 0.24 |
| Will | |
| Walkers Grove | |
| 148 / Annual | |
| Insurance,Other | |
| Public | |
| Public Sewer | |
| 10132073 | |
| 0701324060050000 |
Nearby Schools
| NAME: | DISTRICT: | DISTANCE: | |
|---|---|---|---|
|
Grade School
Walkers Grove Elementary School |
202 | — | |
|
Middle School
Ira Jones Middle School |
202 | Not in DB | |
|
High School
Plainfield North High School |
202 | Not in DB | |
Property History
| DATE: | EVENT: | PRICE: | SOURCE: |
|---|---|---|---|
| 24 Aug, 2015 | Sold | $259,900 | MRED MLS |
| 24 Jul, 2015 | Under contract | $259,900 | MRED MLS |
| — | Last price change | $264,900 | MRED MLS |
| 7 May, 2015 | Listed for sale | $264,900 | MRED MLS |
| 14 Jun, 2019 | Sold | $280,000 | MRED MLS |
| 16 Apr, 2019 | Under contract | $285,000 | MRED MLS |
| — | Last price change | $290,000 | MRED MLS |
| 7 Nov, 2018 | Listed for sale | $290,000 | MRED MLS |
Room Specifics
Total Bedrooms: 3
Bedrooms Above Ground: 3
Bedrooms Below Ground: 0
Dimensions: —
Floor Type: Carpet
Dimensions: —
Floor Type: Carpet
Full Bathrooms: 3
Bathroom Amenities: Separate Shower,Soaking Tub
Bathroom in Basement: 0
Rooms: Office,Recreation Room,Utility Room-Lower Level
Basement Description: Finished,Crawl
Other Specifics
| 2 | |
| Concrete Perimeter | |
| Asphalt | |
| Deck, Porch | |
| — | |
| 80X125 | |
| Full,Unfinished | |
| Full | |
| Vaulted/Cathedral Ceilings, Skylight(s), Hardwood Floors | |
| Range, Microwave, Dishwasher, Refrigerator, Washer, Dryer, Stainless Steel Appliance(s) | |
| Not in DB | |
| Sidewalks, Street Lights, Street Paved | |
| — | |
| — | |
| Wood Burning, Attached Fireplace Doors/Screen, Gas Starter |
Tax History
| Year | Property Taxes |
|---|---|
| 2015 | $6,586 |
| 2019 | $6,963 |
Contact Agent
Nearby Similar Homes
Nearby Sold Comparables
Contact Agent
Listing Provided By
Keller Williams Infinity

