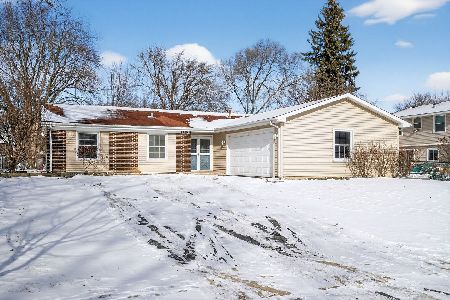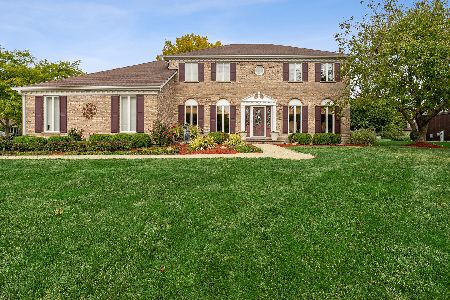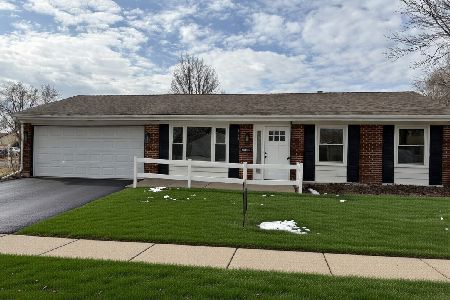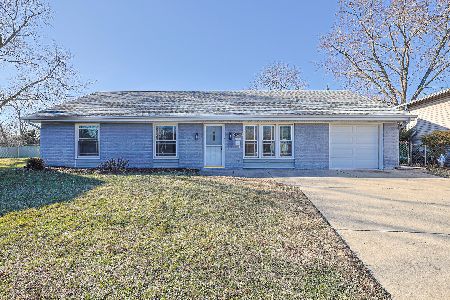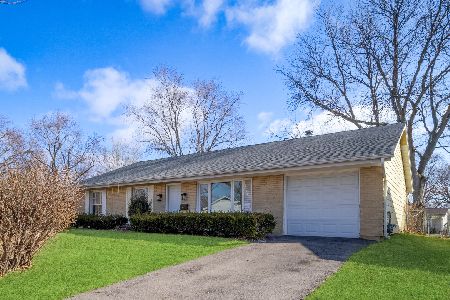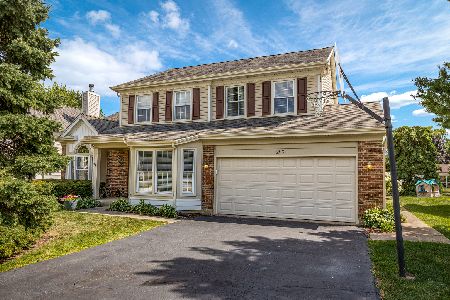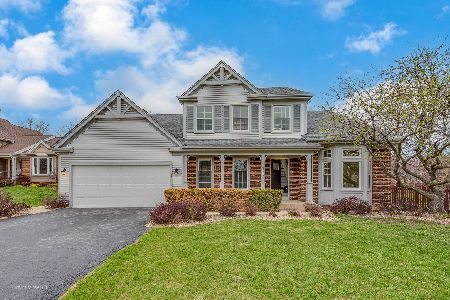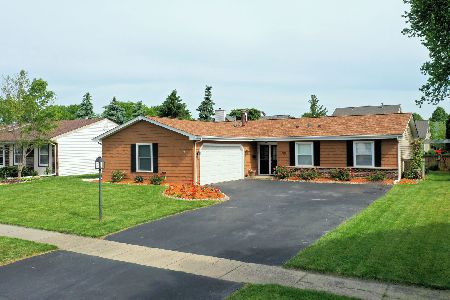2501 Lawn Court, Schaumburg, Illinois 60193
$344,900
|
Sold
|
|
| Status: | Closed |
| Sqft: | 1,763 |
| Cost/Sqft: | $196 |
| Beds: | 3 |
| Baths: | 3 |
| Year Built: | 1985 |
| Property Taxes: | $8,368 |
| Days On Market: | 1907 |
| Lot Size: | 0,27 |
Description
Gleaming, new textured laminate floors throughout the main level welcome all who enter this open feel concept, remodeled, freshly painted, 4-level home, with bonus basement. The warm textured, laminate flooring and soaring ceilings of foyer and living room welcome all who enter. The kitchen, a chef's delight, complete with, new dishwasher, granite countertops, and eat-in kitchen space, desk area, overlook the lower level and is an wonderful area to cook and entertain. Just step aways, with soaring cathedral ceilings, is the dining room connected to a large living room. The Lower lever family room has cozy fireplace and convenient sliding glass doors that lead to private concrete patio area, and landscaped yard ideal for relaxing year around. The upper level, has spacious master bedroom, with new carpet and freshly paint throughout. There is a private Master bathroom with low threshold shower, and nearby walk-in closet for added convenience. Nearby, two other rooms with large closets with new carpet and paint are ready for use as home office, den, or, of course, as bedrooms. Located on a quiet cul de sac, this home has a bonus 4th level; a finished basement with separate storage area. This large area can be used as Rec room, media/home theatre, workshop, home office or other. With over 2300 sq feet of versatile living space and the award winning 54/211 School districts, your new home is a great value, to enjoy for many years. Near shopping, restaurants, expressways, schools, I90 and more, this move-in is ready for you and loving touches. View the photos and video online and set a time asap to safely tour your move-in ready home.
Property Specifics
| Single Family | |
| — | |
| Tri-Level | |
| 1985 | |
| Full | |
| 3 LEVEL HOME WITH BASEMENT | |
| No | |
| 0.27 |
| Cook | |
| Country Grove | |
| — / Not Applicable | |
| None | |
| Public | |
| Public Sewer | |
| 10949026 | |
| 07193040160000 |
Nearby Schools
| NAME: | DISTRICT: | DISTANCE: | |
|---|---|---|---|
|
Grade School
Albert Einstein Elementary Schoo |
54 | — | |
|
Middle School
Jane Addams Junior High School |
54 | Not in DB | |
|
High School
Hoffman Estates High School |
211 | Not in DB | |
Property History
| DATE: | EVENT: | PRICE: | SOURCE: |
|---|---|---|---|
| 22 Jan, 2021 | Sold | $344,900 | MRED MLS |
| 16 Dec, 2020 | Under contract | $345,900 | MRED MLS |
| 8 Dec, 2020 | Listed for sale | $345,900 | MRED MLS |
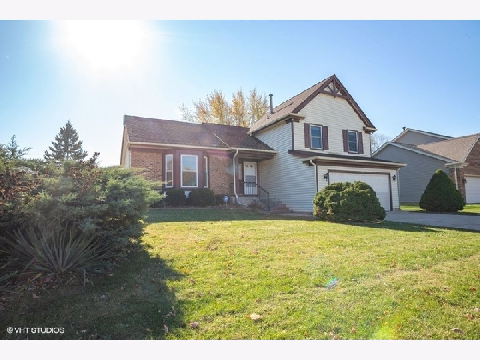
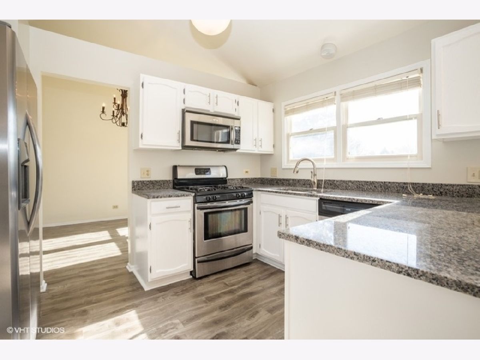
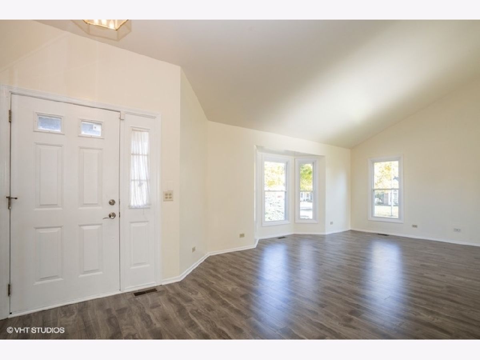
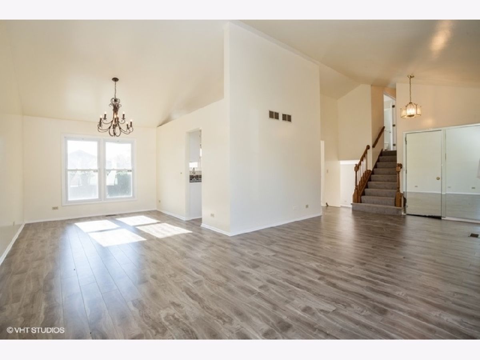
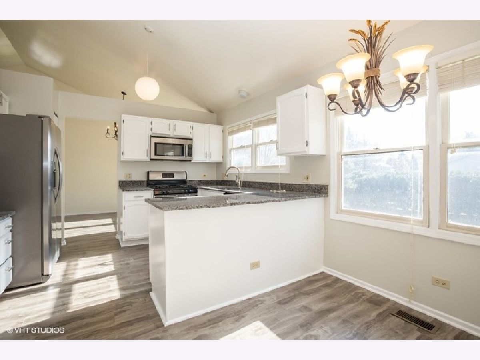
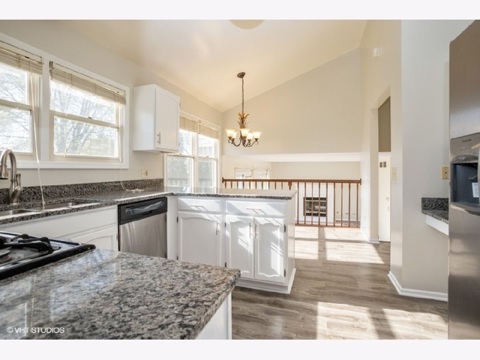
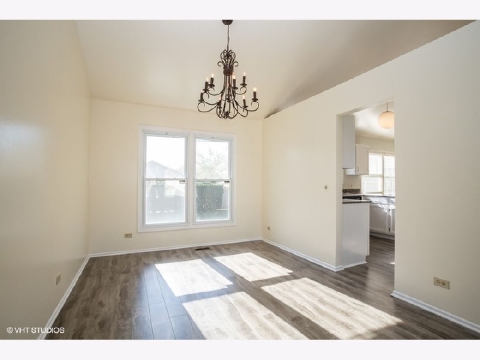
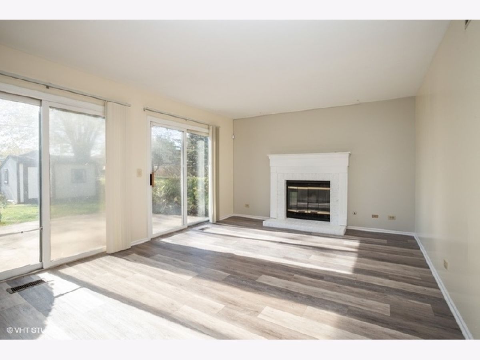
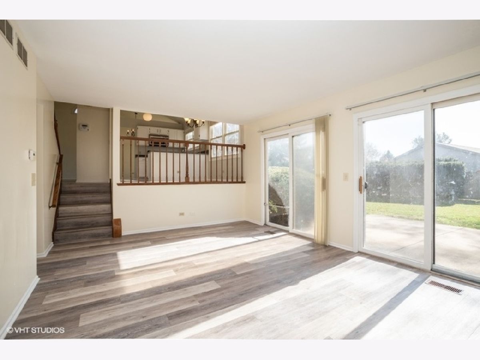
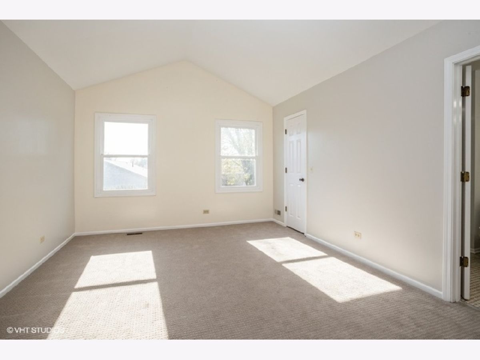
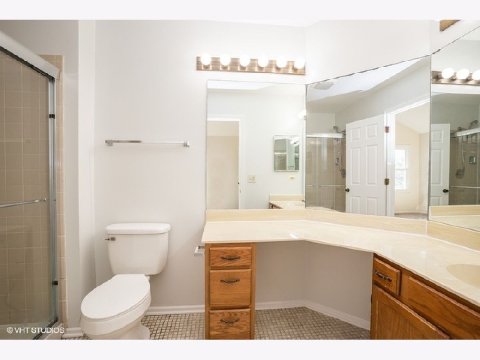
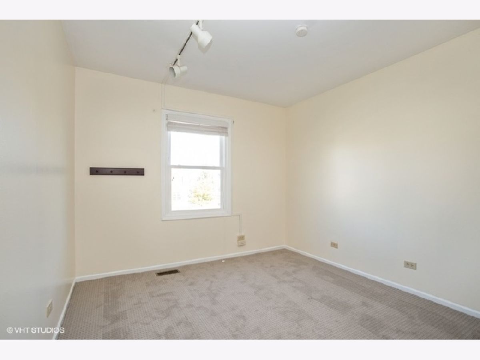
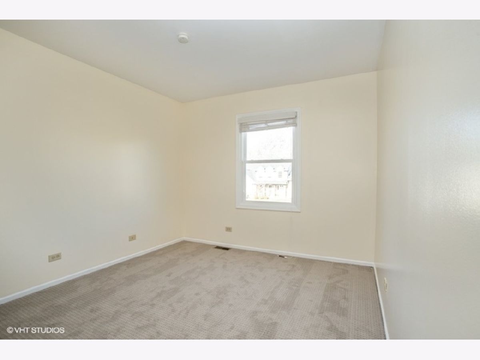
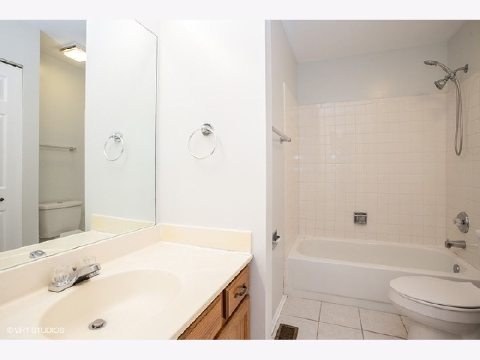
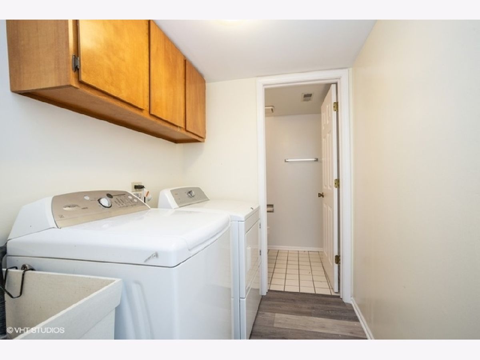
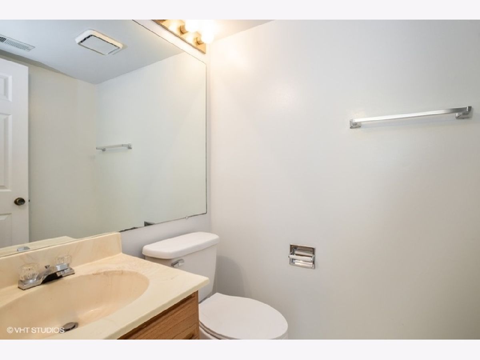
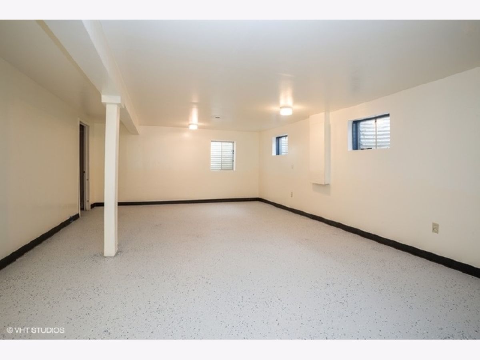
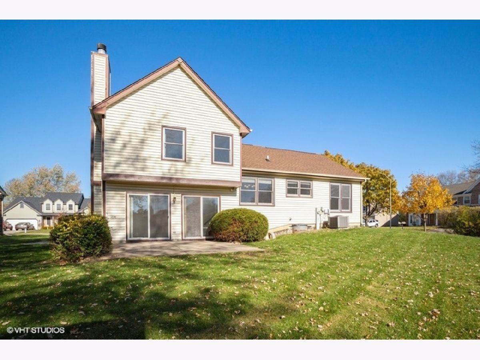
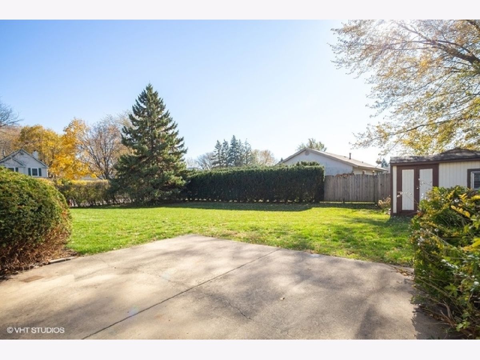
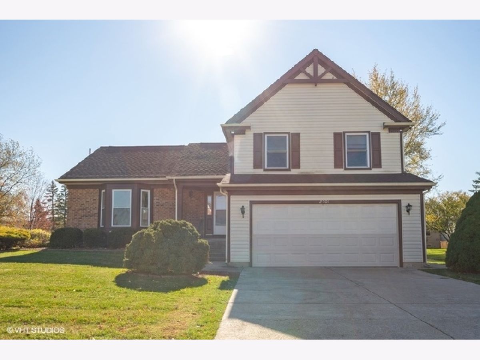
Room Specifics
Total Bedrooms: 3
Bedrooms Above Ground: 3
Bedrooms Below Ground: 0
Dimensions: —
Floor Type: Carpet
Dimensions: —
Floor Type: Carpet
Full Bathrooms: 3
Bathroom Amenities: —
Bathroom in Basement: 0
Rooms: Storage,Recreation Room
Basement Description: Finished
Other Specifics
| 2 | |
| Concrete Perimeter | |
| Concrete | |
| Patio | |
| Corner Lot,Landscaped | |
| 93X127 | |
| — | |
| Full | |
| Vaulted/Cathedral Ceilings, Some Window Treatmnt, Granite Counters, Separate Dining Room, Some Wall-To-Wall Cp | |
| Range, Refrigerator | |
| Not in DB | |
| — | |
| — | |
| — | |
| Wood Burning |
Tax History
| Year | Property Taxes |
|---|---|
| 2021 | $8,368 |
Contact Agent
Nearby Similar Homes
Nearby Sold Comparables
Contact Agent
Listing Provided By
Berkshire Hathaway HomeServices Starck Real Estate

