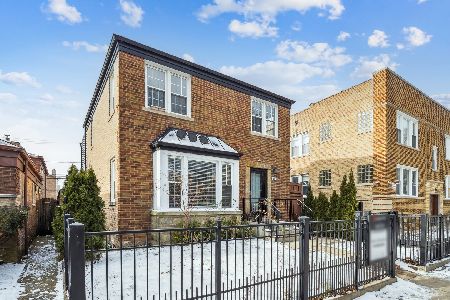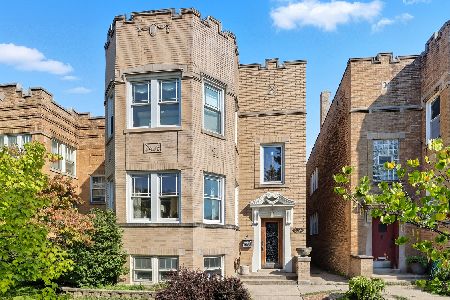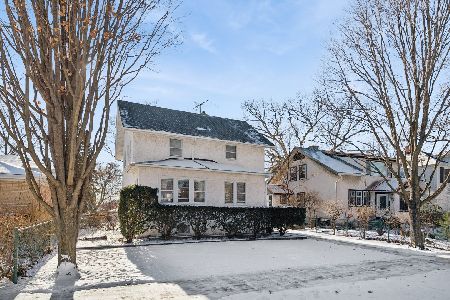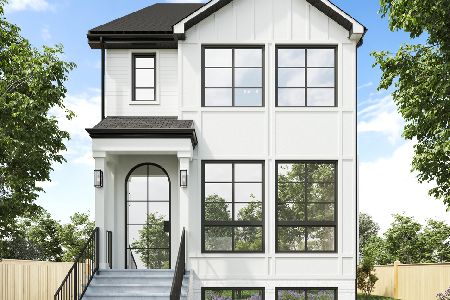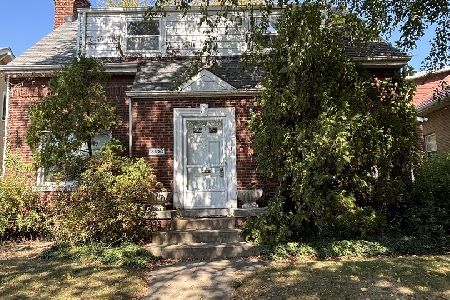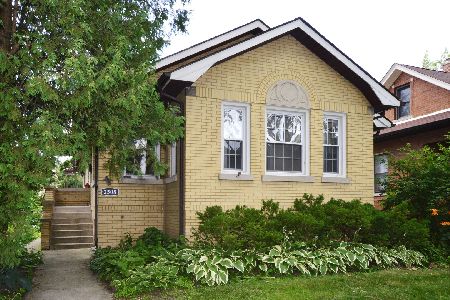2501 Lunt Avenue, West Ridge, Chicago, Illinois 60645
$650,000
|
Sold
|
|
| Status: | Closed |
| Sqft: | 5,000 |
| Cost/Sqft: | $133 |
| Beds: | 6 |
| Baths: | 4 |
| Year Built: | 1926 |
| Property Taxes: | $9,416 |
| Days On Market: | 2030 |
| Lot Size: | 0,14 |
Description
Welcome home to Providence on the Park, the crown jewel of West Ridge. With close to 5,000 square feet of living space, this 6 bed, 3.5 bath home is the gold standard of Chicago bungalow living. Built in 1926, the historically and architecturally significant property is laden with detailed brick and ironwork under a Spanish tiled roof, prominently located on a corner lot across from Indian Boundary Park. The grand living room features a full bay of windows looking onto the 13 acre park and a stunning arched double-sided fireplace with raised wrap-around hearth seating. The large formal dining room features elegant crown moulding, bay windows and leads to a custom designed chef's kitchen with abundant 42" maple cabinets, granite countertops, ceramic tile floor and Ann Saks backsplash. The kitchen includes a generous breakfast nook bathed in light with seating for six exiting to an equally appointed sunroom at the rear entrance. Two generously appointed first floor bedrooms, each with ensuite full baths can also be used as a master suite or master plus sitting room/library with fireplace. Upstairs, four additional large bedrooms, a full bath and a seemingly endless amount of closet and storage space are accessed via a long central hallway. The fully finished basement features a 600 square foot entertainment room with the original speakeasy wet bar, an office that can serve as a bedroom, exercise, laundry and utility rooms as well as a root cellar and half bath. The property, along with its spacious detached brick two car garage, has been especially well maintained both inside and out. Modern amenities include: SpacePak central air conditioning, an outdoor hot tub and a professionally landscaped garden with underground irrigation system. This stately home is both an exceptional value and opportunity to live and amble among the mature tress in an historic residential enclave where the north side meets the north shore.
Property Specifics
| Single Family | |
| — | |
| — | |
| 1926 | |
| — | |
| — | |
| No | |
| 0.14 |
| Cook | |
| Indian Boundary Park | |
| — / Not Applicable | |
| — | |
| — | |
| — | |
| 10776333 | |
| 10362170160000 |
Nearby Schools
| NAME: | DISTRICT: | DISTANCE: | |
|---|---|---|---|
|
Grade School
Boone Elementary School |
299 | — | |
|
High School
Mather High School |
299 | Not in DB | |
Property History
| DATE: | EVENT: | PRICE: | SOURCE: |
|---|---|---|---|
| 26 Oct, 2020 | Sold | $650,000 | MRED MLS |
| 30 Jul, 2020 | Under contract | $665,000 | MRED MLS |
| 9 Jul, 2020 | Listed for sale | $665,000 | MRED MLS |

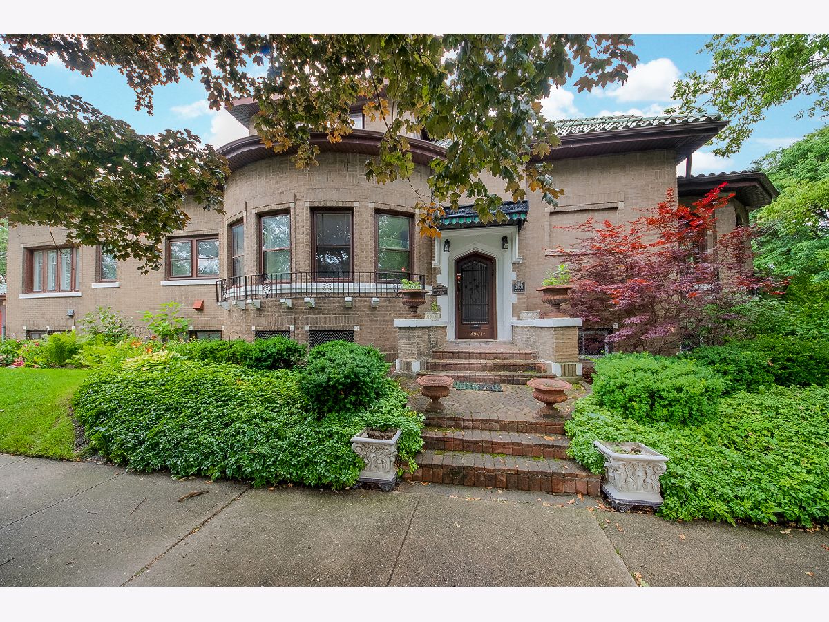
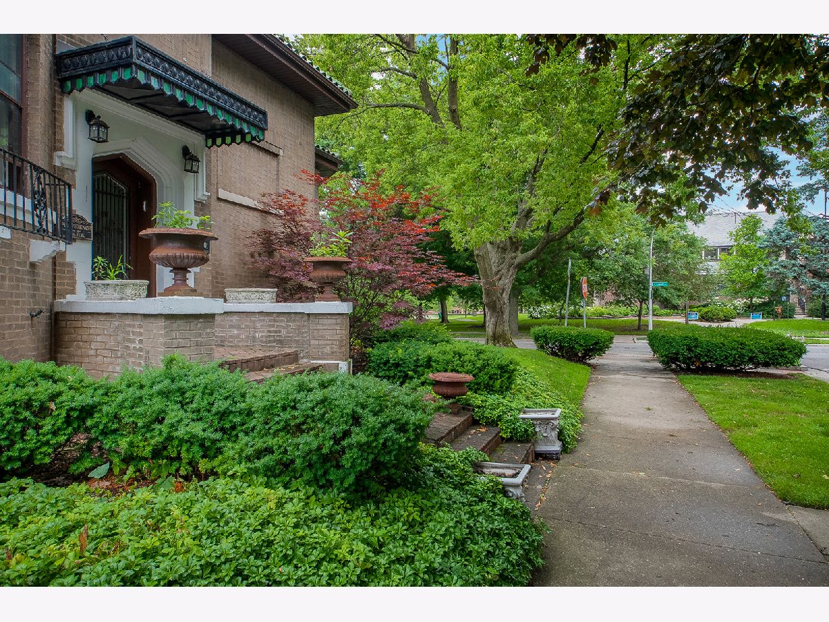

































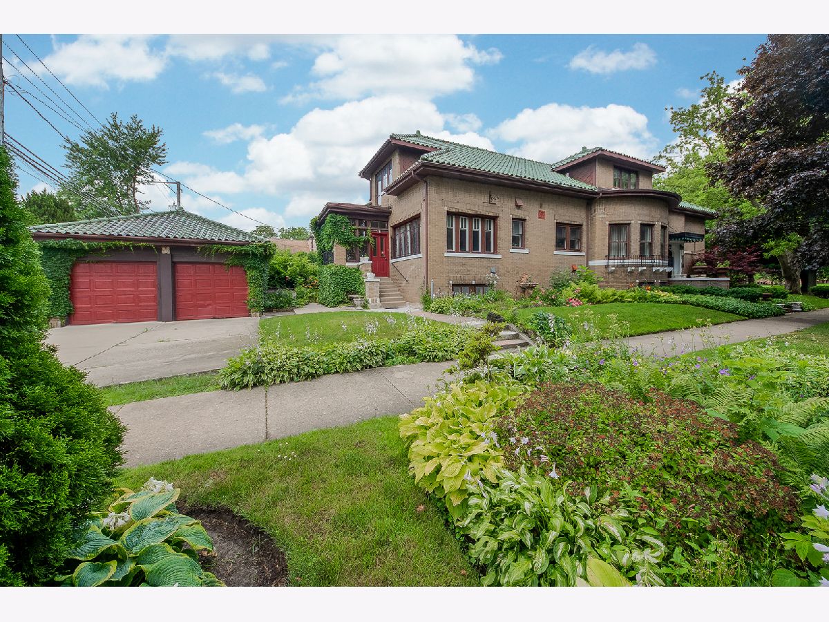
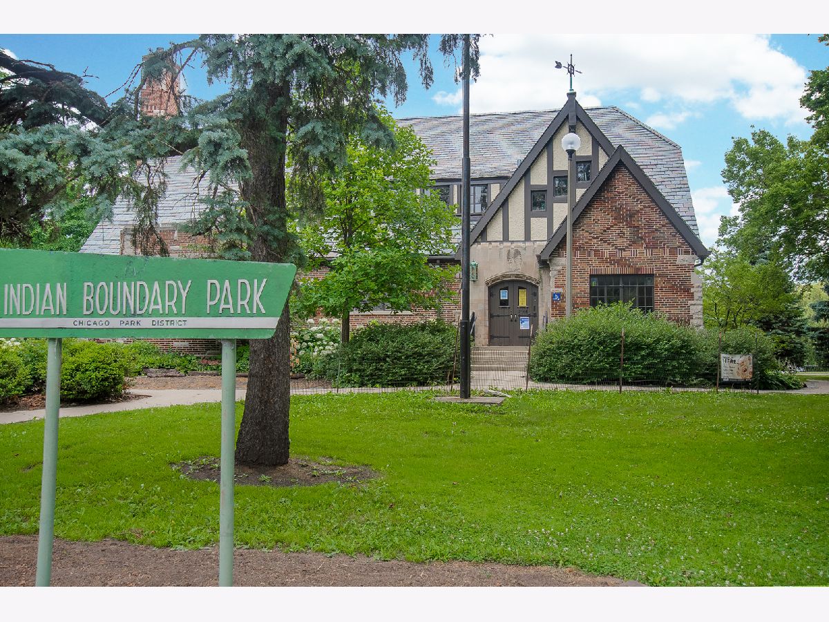
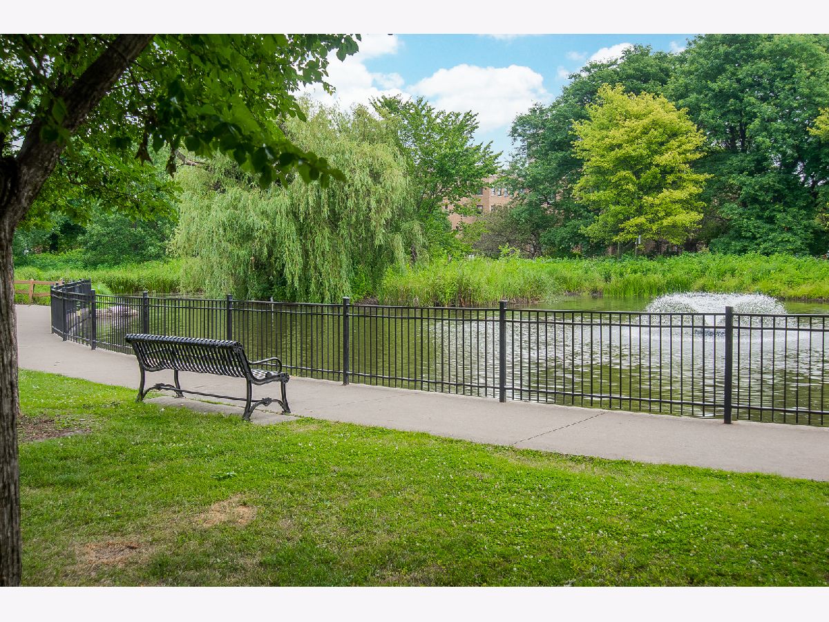
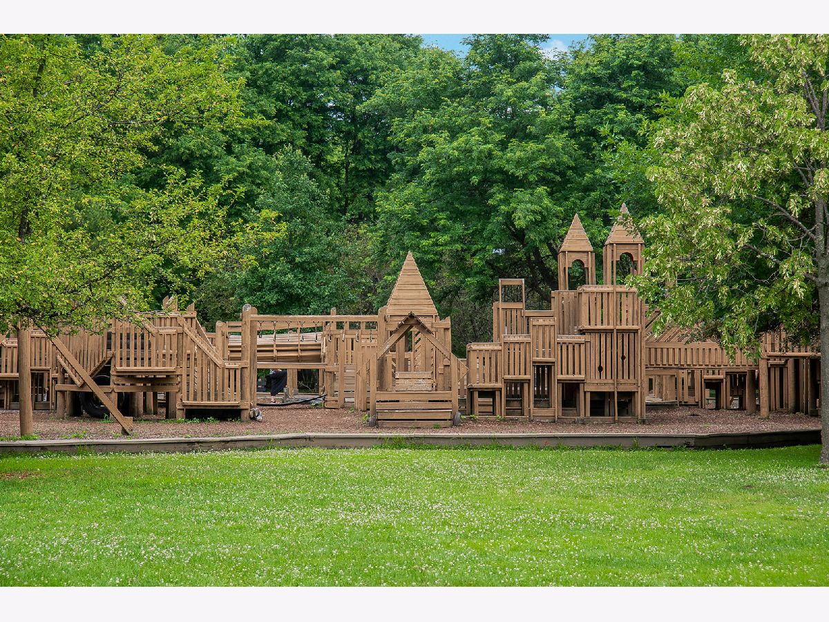
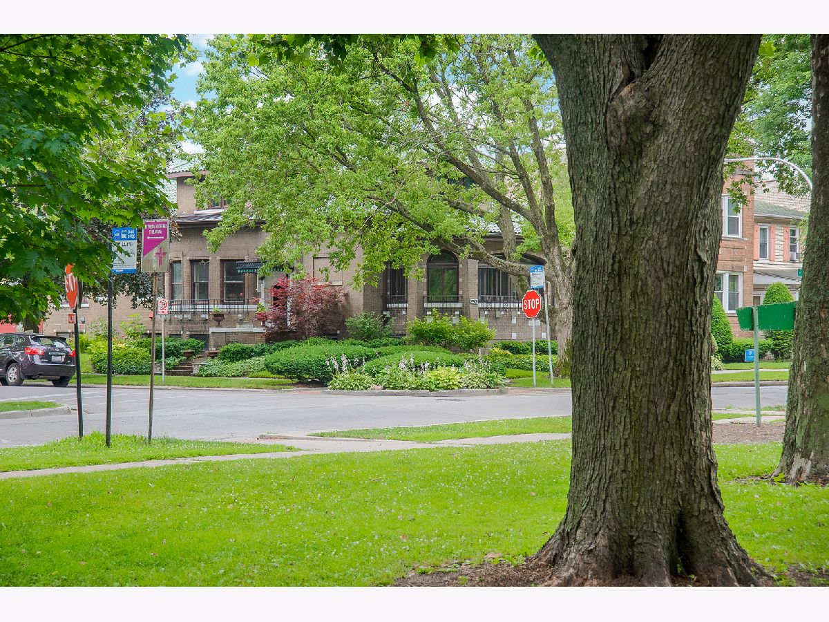
Room Specifics
Total Bedrooms: 6
Bedrooms Above Ground: 6
Bedrooms Below Ground: 0
Dimensions: —
Floor Type: —
Dimensions: —
Floor Type: —
Dimensions: —
Floor Type: —
Dimensions: —
Floor Type: —
Dimensions: —
Floor Type: —
Full Bathrooms: 4
Bathroom Amenities: Separate Shower,Soaking Tub
Bathroom in Basement: 1
Rooms: —
Basement Description: —
Other Specifics
| 2 | |
| — | |
| — | |
| — | |
| — | |
| 50 X 124 | |
| Dormer,Unfinished | |
| — | |
| — | |
| — | |
| Not in DB | |
| — | |
| — | |
| — | |
| — |
Tax History
| Year | Property Taxes |
|---|---|
| 2020 | $9,416 |
Contact Agent
Nearby Similar Homes
Nearby Sold Comparables
Contact Agent
Listing Provided By
Eldorrado Chicago Real Estate

