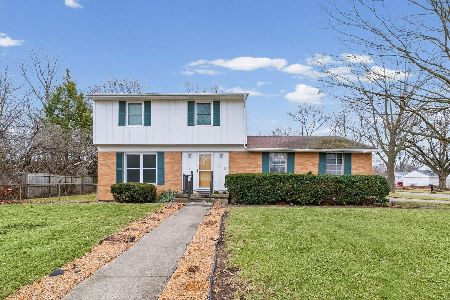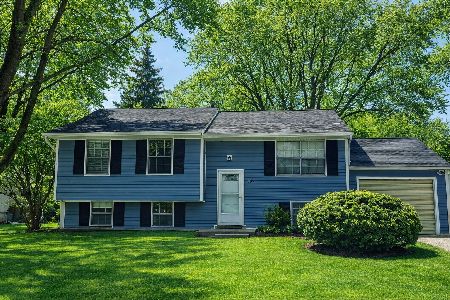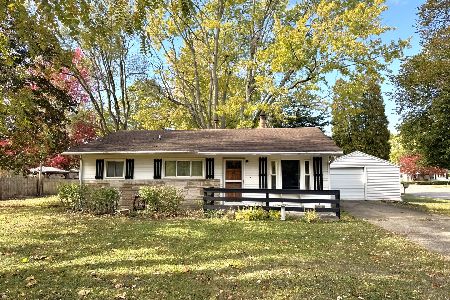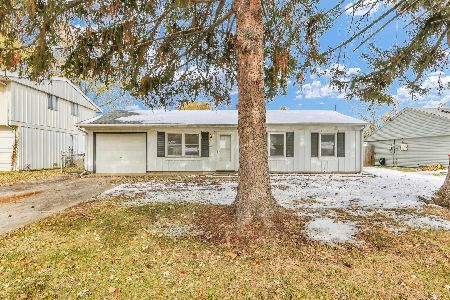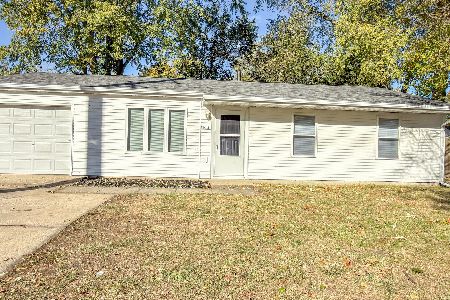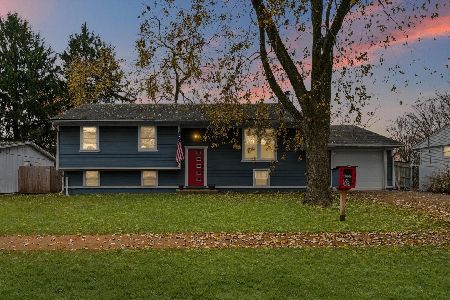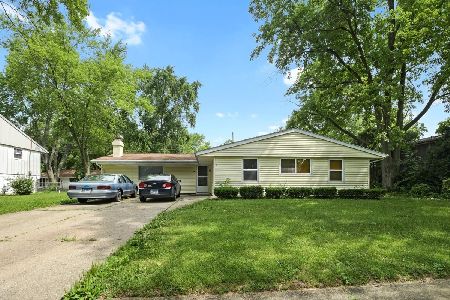2501 Sheridan Drive, Champaign, Illinois 61821
$174,000
|
Sold
|
|
| Status: | Closed |
| Sqft: | 2,212 |
| Cost/Sqft: | $78 |
| Beds: | 4 |
| Baths: | 2 |
| Year Built: | 1964 |
| Property Taxes: | $3,887 |
| Days On Market: | 1586 |
| Lot Size: | 0,20 |
Description
Welcome to your new home nestled in Holiday Park! Are you looking for a home with 4 bedroom, 2 full baths, multiple levels, over 2,000 sqft that includes urban farming with chickens, a chicken coop, nice size garden, garden beds, herb garden, apple trees all for less than $175,000? Then this is the one you've been waiting for! 2501 Sheridan Drive has a bi-level layout that offers plenty of space inside and out. The upper level is open to the living room with a large window for great natural lighting. Engineered honey maple hardwood flooring flows on into the dinning room and around into the kitchen. Main bedroom also located on the upper level, with two additional bedrooms. Lower level includes the spacious family room that is ideal for home schooling, theater room, or play area. The 4th bedroom is also in the lower level, but could be used for an office, workout room, or craft area. Full bathrooms are located on both levels. Access to the garage off the family room for convenience. The home received whole house wrap and New LP Smartside siding in 2015, and is air gapped with bug screen. Extra blown-in attic insulation to 15" thickness was added in 2016. New fiberglass windows and New fiberglass Therma Tru exterior doors in 2015 as well. The electrical service to the home was updated to 200 amp with New wiring to the kitchen in 2014. New high efficiency furnace and A/C were installed in 2016. The sewer service line was also replaced in 2012 (this is actually a big deal!) Roof new in 2008. Partially finished treehouse in the back including a rope, monkey bars, tire swing and swing set. Call TODAY to set up your private showing and make this one your HOME for the holiday season!
Property Specifics
| Single Family | |
| — | |
| Bi-Level | |
| 1964 | |
| None | |
| — | |
| No | |
| 0.2 |
| Champaign | |
| — | |
| — / Not Applicable | |
| None | |
| Public | |
| Public Sewer | |
| 11250433 | |
| 442015329012 |
Nearby Schools
| NAME: | DISTRICT: | DISTANCE: | |
|---|---|---|---|
|
Grade School
Unit 4 Of Choice |
4 | — | |
|
Middle School
Champaign/middle Call Unit 4 351 |
4 | Not in DB | |
|
High School
Centennial High School |
4 | Not in DB | |
Property History
| DATE: | EVENT: | PRICE: | SOURCE: |
|---|---|---|---|
| 15 Jun, 2007 | Sold | $123,700 | MRED MLS |
| 20 Apr, 2007 | Under contract | $128,500 | MRED MLS |
| — | Last price change | $136,900 | MRED MLS |
| 31 Jan, 2007 | Listed for sale | $0 | MRED MLS |
| 21 Jun, 2013 | Sold | $120,000 | MRED MLS |
| 13 Mar, 2013 | Under contract | $124,900 | MRED MLS |
| 1 Mar, 2013 | Listed for sale | $0 | MRED MLS |
| 10 Dec, 2021 | Sold | $174,000 | MRED MLS |
| 3 Nov, 2021 | Under contract | $172,900 | MRED MLS |
| 28 Oct, 2021 | Listed for sale | $172,900 | MRED MLS |
| 9 Jan, 2026 | Sold | $235,000 | MRED MLS |
| 30 Nov, 2025 | Under contract | $230,000 | MRED MLS |
| 25 Nov, 2025 | Listed for sale | $230,000 | MRED MLS |
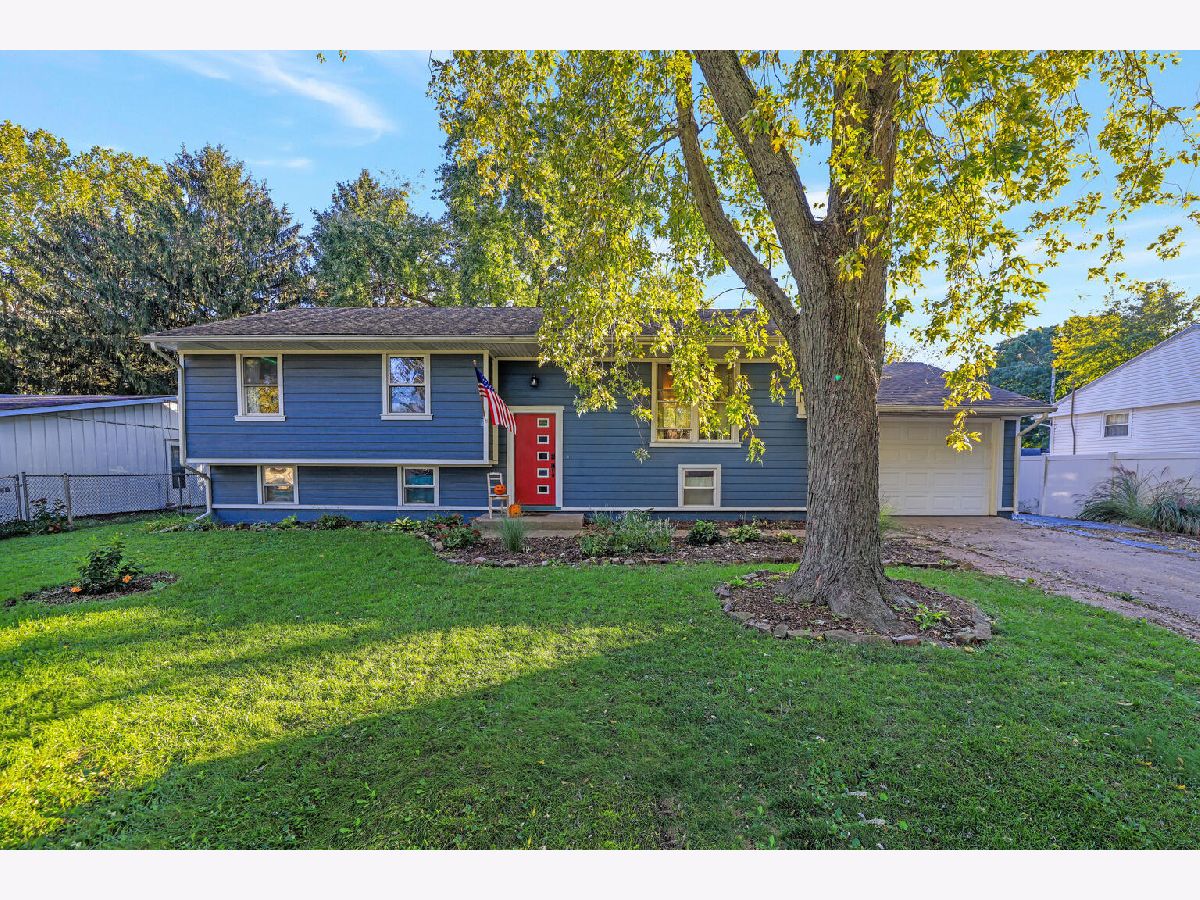
Room Specifics
Total Bedrooms: 4
Bedrooms Above Ground: 4
Bedrooms Below Ground: 0
Dimensions: —
Floor Type: Hardwood
Dimensions: —
Floor Type: Hardwood
Dimensions: —
Floor Type: —
Full Bathrooms: 2
Bathroom Amenities: —
Bathroom in Basement: 0
Rooms: No additional rooms
Basement Description: None
Other Specifics
| 1 | |
| — | |
| Asphalt,Concrete | |
| Deck, Porch, Brick Paver Patio | |
| Park Adjacent,Garden | |
| 77 X 111 | |
| — | |
| None | |
| Hardwood Floors | |
| Range, Microwave, Dishwasher, Refrigerator, Disposal | |
| Not in DB | |
| Park, Curbs, Sidewalks | |
| — | |
| — | |
| — |
Tax History
| Year | Property Taxes |
|---|---|
| 2007 | $2,749 |
| 2013 | $3,113 |
| 2021 | $3,887 |
| 2026 | $4,704 |
Contact Agent
Nearby Similar Homes
Nearby Sold Comparables
Contact Agent
Listing Provided By
KELLER WILLIAMS-TREC

