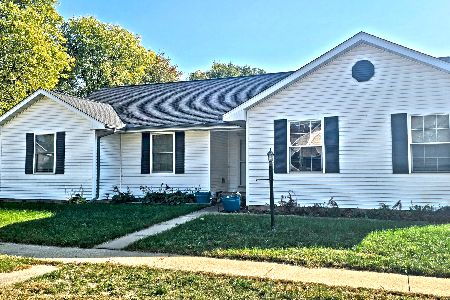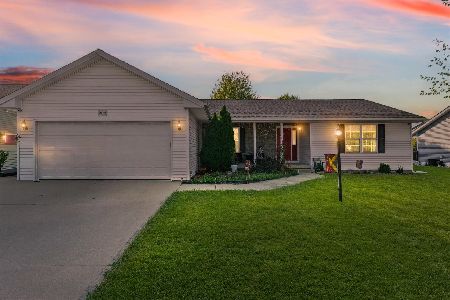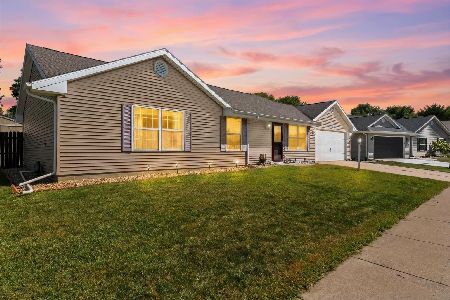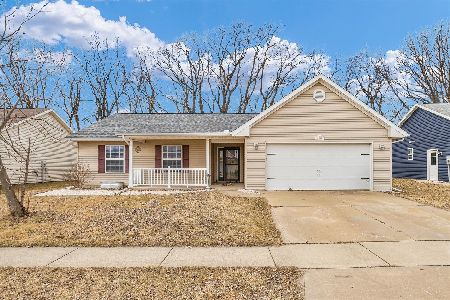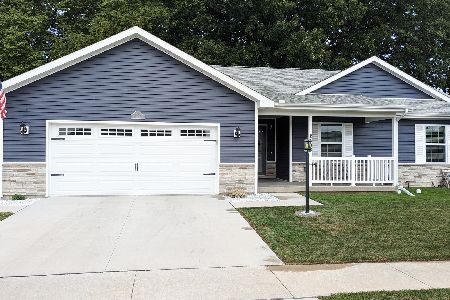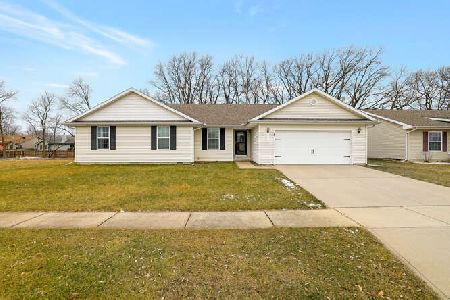2501 Skyline Drive, Urbana, Illinois 61802
$174,500
|
Sold
|
|
| Status: | Closed |
| Sqft: | 1,504 |
| Cost/Sqft: | $116 |
| Beds: | 3 |
| Baths: | 2 |
| Year Built: | 2008 |
| Property Taxes: | $4,916 |
| Days On Market: | 2036 |
| Lot Size: | 0,00 |
Description
Beautiful 3BD/2BA ranch home in the desirable Somerset Subdivision, located on a quiet street w/ no through traffic. There is so much to love about this home, especially the spilt floor plan, vaulted ceilings and adorable front porch. Enjoy a wide open living room leading into the dining area and kitchen w/ storage pantry and island. On one side of the home you'll find a large master suite with private bath and walk in closet and on the other side you'll find 2 additional bedrooms with a shared hall bath. The fenced backyard with large deck is perfect for entertaining plus a garden shed for extra storage. Conveniently located close to the interstate, U of I, downtown Urbana and hospitals.
Property Specifics
| Single Family | |
| — | |
| Ranch | |
| 2008 | |
| None | |
| — | |
| No | |
| — |
| Champaign | |
| Somerset | |
| — / Not Applicable | |
| None | |
| Public | |
| Public Sewer | |
| 10771966 | |
| 912103102005 |
Nearby Schools
| NAME: | DISTRICT: | DISTANCE: | |
|---|---|---|---|
|
Grade School
Yankee Ridge Elementary School |
116 | — | |
|
Middle School
Urbana Middle School |
116 | Not in DB | |
|
High School
Urbana High School |
116 | Not in DB | |
Property History
| DATE: | EVENT: | PRICE: | SOURCE: |
|---|---|---|---|
| 7 Aug, 2008 | Sold | $160,000 | MRED MLS |
| 7 May, 2008 | Under contract | $160,000 | MRED MLS |
| 7 May, 2008 | Listed for sale | $0 | MRED MLS |
| 11 Sep, 2020 | Sold | $174,500 | MRED MLS |
| 12 Jul, 2020 | Under contract | $175,000 | MRED MLS |
| 10 Jul, 2020 | Listed for sale | $175,000 | MRED MLS |
| 10 Apr, 2025 | Sold | $260,000 | MRED MLS |
| 6 Mar, 2025 | Under contract | $260,000 | MRED MLS |
| 3 Mar, 2025 | Listed for sale | $260,000 | MRED MLS |
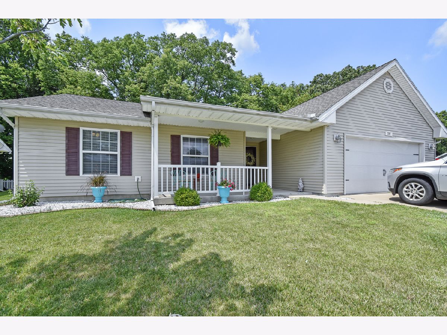
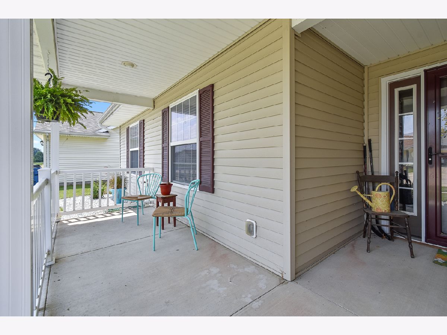
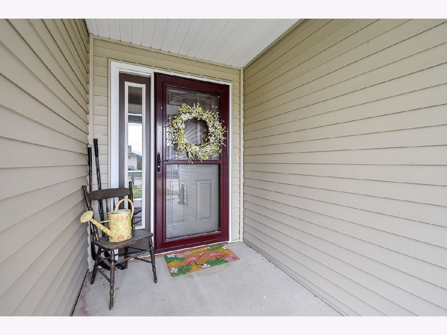
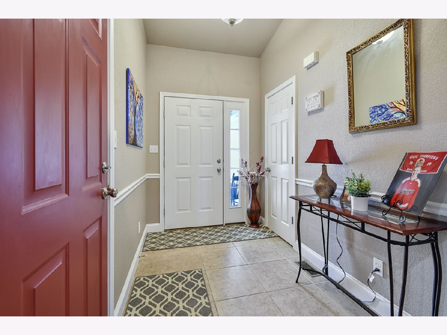
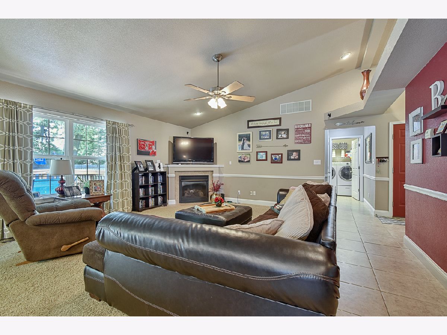
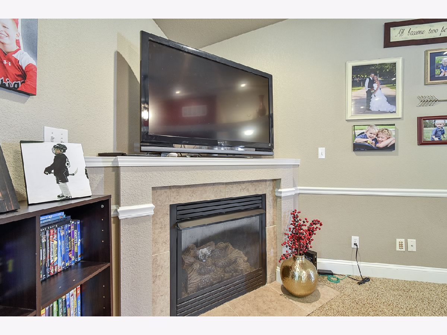
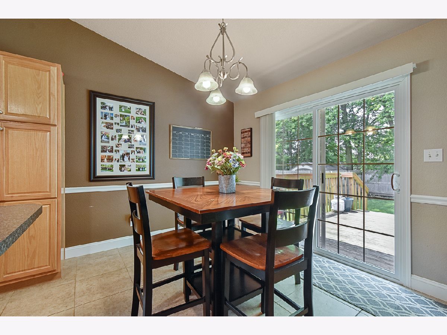
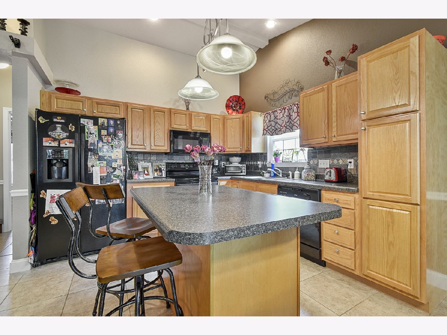
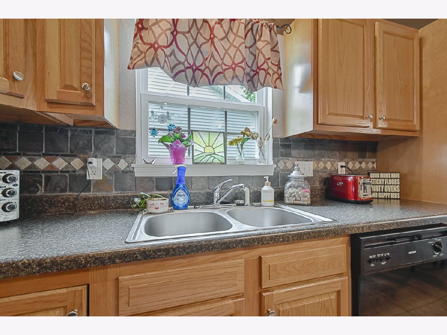
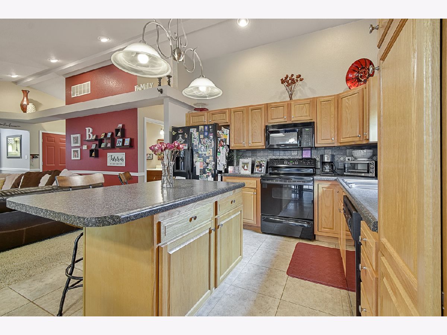
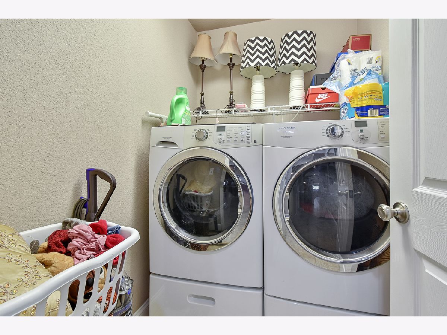
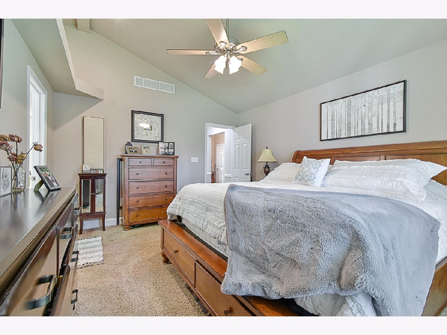
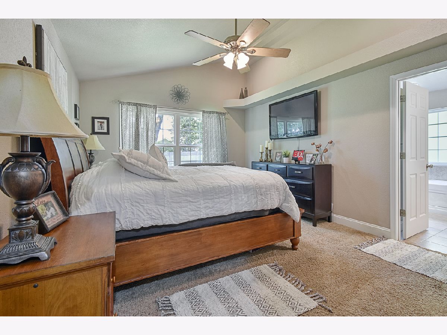
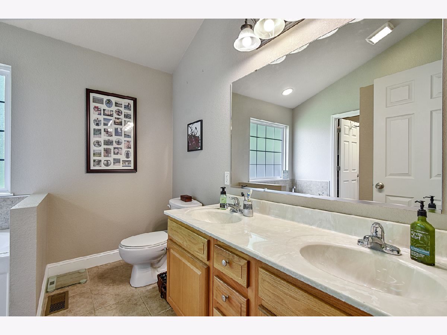
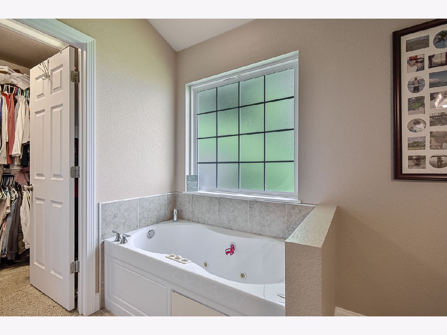
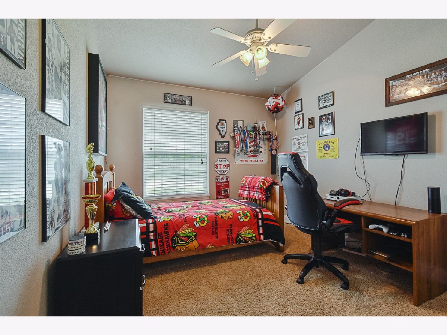
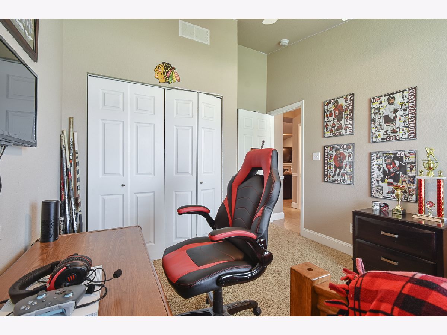
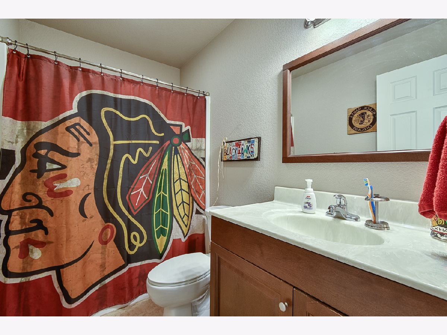
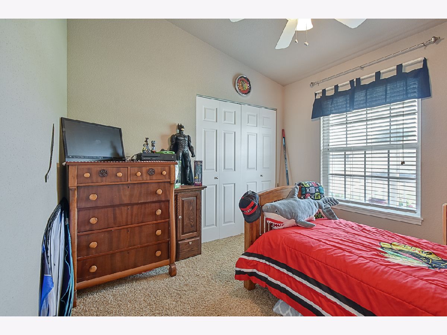
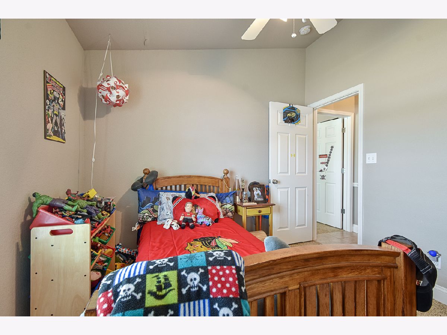
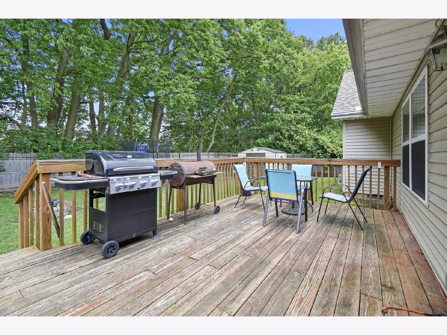
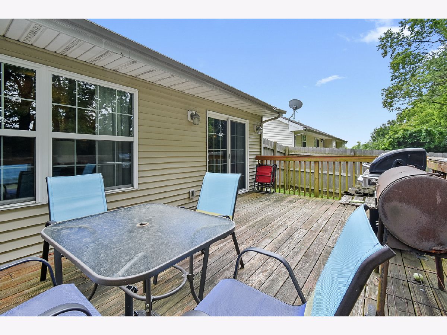
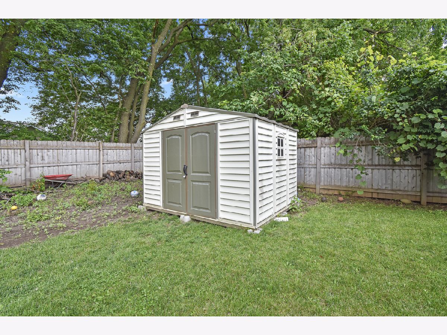
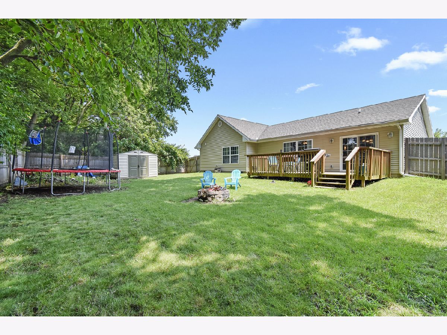
Room Specifics
Total Bedrooms: 3
Bedrooms Above Ground: 3
Bedrooms Below Ground: 0
Dimensions: —
Floor Type: Carpet
Dimensions: —
Floor Type: Carpet
Full Bathrooms: 2
Bathroom Amenities: —
Bathroom in Basement: 0
Rooms: No additional rooms
Basement Description: Crawl
Other Specifics
| 2 | |
| — | |
| — | |
| Deck, Porch | |
| — | |
| 74X120 | |
| — | |
| Full | |
| Vaulted/Cathedral Ceilings, First Floor Bedroom, First Floor Laundry, First Floor Full Bath, Walk-In Closet(s) | |
| Range, Microwave, Dishwasher, Refrigerator, Washer, Dryer, Disposal, Range Hood | |
| Not in DB | |
| Sidewalks | |
| — | |
| — | |
| Gas Starter |
Tax History
| Year | Property Taxes |
|---|---|
| 2020 | $4,916 |
| 2025 | $6,135 |
Contact Agent
Nearby Similar Homes
Nearby Sold Comparables
Contact Agent
Listing Provided By
KELLER WILLIAMS-TREC

