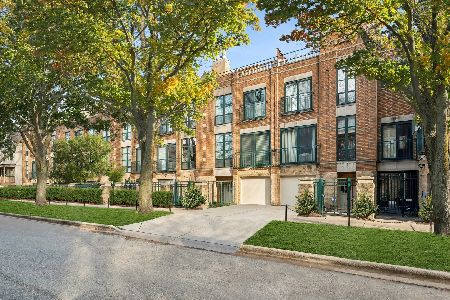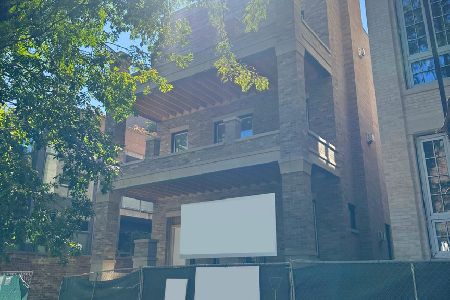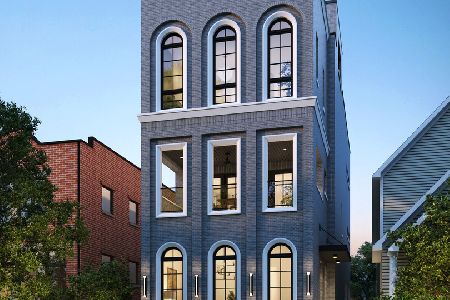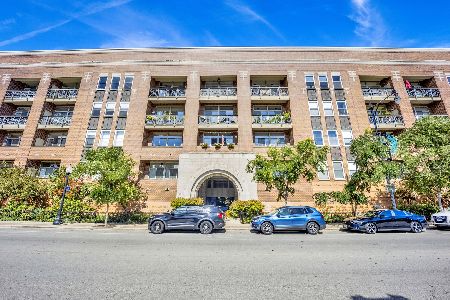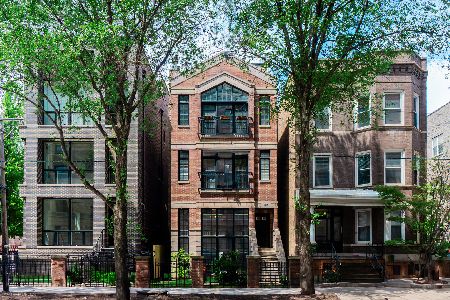2501 Wayne Avenue, Lincoln Park, Chicago, Illinois 60614
$796,000
|
Sold
|
|
| Status: | Closed |
| Sqft: | 0 |
| Cost/Sqft: | — |
| Beds: | 3 |
| Baths: | 3 |
| Year Built: | 1989 |
| Property Taxes: | $9,421 |
| Days On Market: | 4474 |
| Lot Size: | 0,00 |
Description
Amazing totally redone townhome in awesome quiet Lincoln Park location. Gorgeous Kit with white Wood Brookhaven. Sub Zero, Wolf Stovetop and MW. Gorg Granite and bksplash. Walnut stained hw flrs. Gorgeous baths totally redone. Perfect wide plantation shutters. Custom doors and closets. Deck off main level, rooftop deck just redone - and brand new wet bar area with new cabinets and wine fridges. 1 Car det garage.
Property Specifics
| Condos/Townhomes | |
| 4 | |
| — | |
| 1989 | |
| None | |
| — | |
| No | |
| — |
| Cook | |
| — | |
| 393 / Monthly | |
| Water,Insurance,Exterior Maintenance,Scavenger,Snow Removal | |
| Public | |
| Public Sewer | |
| 08404521 | |
| 14293150941004 |
Nearby Schools
| NAME: | DISTRICT: | DISTANCE: | |
|---|---|---|---|
|
Grade School
Oscar Mayer Elementary School |
299 | — | |
Property History
| DATE: | EVENT: | PRICE: | SOURCE: |
|---|---|---|---|
| 3 Oct, 2013 | Sold | $796,000 | MRED MLS |
| 31 Jul, 2013 | Under contract | $775,000 | MRED MLS |
| 26 Jul, 2013 | Listed for sale | $775,000 | MRED MLS |
| 24 Jun, 2016 | Sold | $850,000 | MRED MLS |
| 21 May, 2016 | Under contract | $864,000 | MRED MLS |
| — | Last price change | $899,000 | MRED MLS |
| 2 May, 2016 | Listed for sale | $899,000 | MRED MLS |
| 1 Dec, 2021 | Sold | $850,000 | MRED MLS |
| 26 Sep, 2021 | Under contract | $870,000 | MRED MLS |
| 14 Sep, 2021 | Listed for sale | $870,000 | MRED MLS |
| 23 Oct, 2023 | Sold | $970,000 | MRED MLS |
| 22 Sep, 2023 | Under contract | $979,000 | MRED MLS |
| 6 Sep, 2023 | Listed for sale | $979,000 | MRED MLS |
| 15 Apr, 2024 | Sold | $1,000,000 | MRED MLS |
| 23 Feb, 2024 | Under contract | $1,025,000 | MRED MLS |
| 12 Feb, 2024 | Listed for sale | $1,025,000 | MRED MLS |
Room Specifics
Total Bedrooms: 3
Bedrooms Above Ground: 3
Bedrooms Below Ground: 0
Dimensions: —
Floor Type: Hardwood
Dimensions: —
Floor Type: Ceramic Tile
Full Bathrooms: 3
Bathroom Amenities: —
Bathroom in Basement: 0
Rooms: Loft,Office
Basement Description: None
Other Specifics
| 1 | |
| Block,Brick/Mortar | |
| — | |
| — | |
| — | |
| COMMON | |
| — | |
| Full | |
| Skylight(s), Bar-Wet, Hardwood Floors, First Floor Laundry, First Floor Full Bath | |
| Range, Microwave, Dishwasher, High End Refrigerator, Washer, Dryer, Disposal, Stainless Steel Appliance(s), Wine Refrigerator | |
| Not in DB | |
| — | |
| — | |
| — | |
| Gas Log |
Tax History
| Year | Property Taxes |
|---|---|
| 2013 | $9,421 |
| 2016 | $9,728 |
| 2021 | $15,045 |
| 2023 | $15,795 |
| 2024 | $16,138 |
Contact Agent
Nearby Similar Homes
Nearby Sold Comparables
Contact Agent
Listing Provided By
Berkshire Hathaway HomeServices KoenigRubloff

