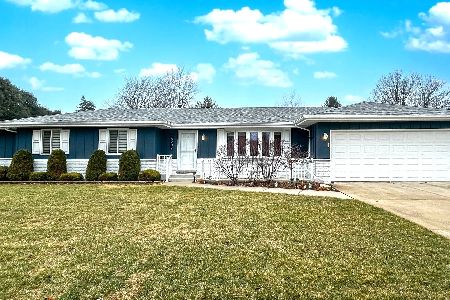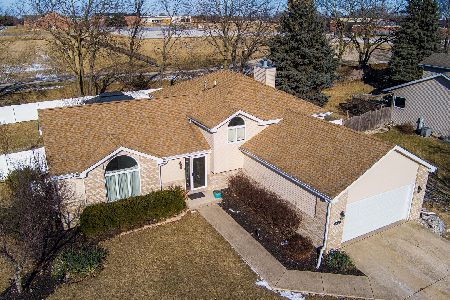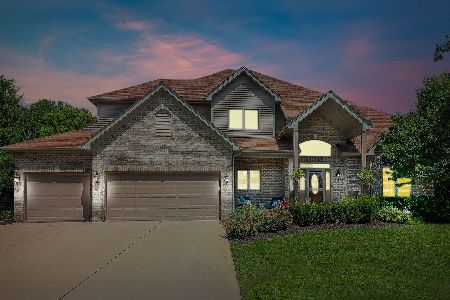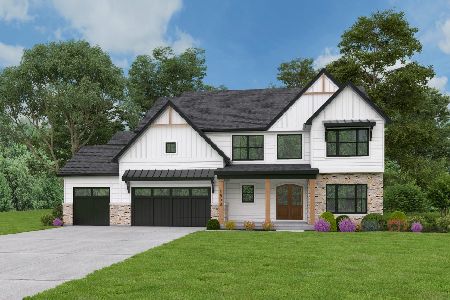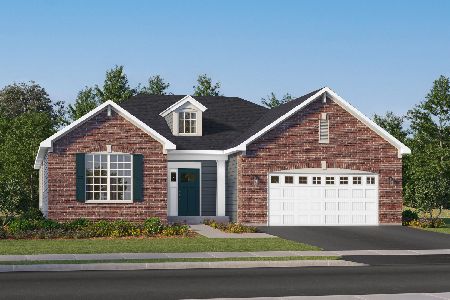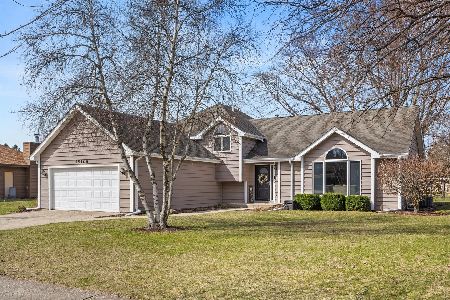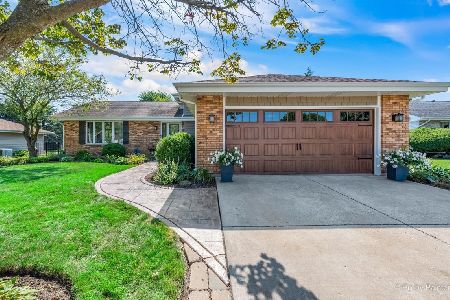25012 Sundance Court, Plainfield, Illinois 60544
$423,000
|
Sold
|
|
| Status: | Closed |
| Sqft: | 1,878 |
| Cost/Sqft: | $213 |
| Beds: | 3 |
| Baths: | 3 |
| Year Built: | 1992 |
| Property Taxes: | $8,972 |
| Days On Market: | 190 |
| Lot Size: | 0,34 |
Description
Nearly 2,600 Finished SqFt, beautifully maintained home in North Plainfield...Just steps from Wallin Oaks Elementary, Ira Jones Middle School, Plainfield YMCA & tucked away on a quiet cul-de-sac! NO HOA fees! Offers convenience, charm, and space for the whole family...From the moment you arrive, you'll be drawn in by the inviting front porch and landscaped yard. Inside, the open floor plan and contemporary style are filled with natural light. The 2-story family room impresses with floor-to-ceiling windows and a brick fireplace, creating a perfect space for gatherings. The gourmet eat-in kitchen features a spacious island, closet pantry with custom pull-out shelving, and abundant cabinet space. Upstairs, the primary suite is a retreat with a tiered tray ceiling, huge walk-in closet, and spa-like bath. Two additional bedrooms offer generous closet space-including one with an attached bonus room, perfect for hanging out, gaming, or study space. The finished basement expands your living space with a private office and plenty of storage. Outside, enjoy the beautiful back deck and a peaceful setting while still being minutes from downtown Plainfield, highways, shopping, dining, and parks. Plainfield schools. Meticulously maintained and move-in ready-this is the one you've been waiting for!
Property Specifics
| Single Family | |
| — | |
| — | |
| 1992 | |
| — | |
| — | |
| No | |
| 0.34 |
| Will | |
| Indian Oaks | |
| 0 / Not Applicable | |
| — | |
| — | |
| — | |
| 12449987 | |
| 0603172050160000 |
Nearby Schools
| NAME: | DISTRICT: | DISTANCE: | |
|---|---|---|---|
|
Grade School
Wallin Oaks Elementary School |
202 | — | |
|
Middle School
Ira Jones Middle School |
202 | Not in DB | |
|
High School
Plainfield North High School |
202 | Not in DB | |
Property History
| DATE: | EVENT: | PRICE: | SOURCE: |
|---|---|---|---|
| 10 Jul, 2009 | Sold | $245,000 | MRED MLS |
| 2 Jun, 2009 | Under contract | $247,000 | MRED MLS |
| 21 May, 2009 | Listed for sale | $247,000 | MRED MLS |
| 8 Oct, 2025 | Sold | $423,000 | MRED MLS |
| 4 Sep, 2025 | Under contract | $399,990 | MRED MLS |
| 22 Aug, 2025 | Listed for sale | $399,990 | MRED MLS |

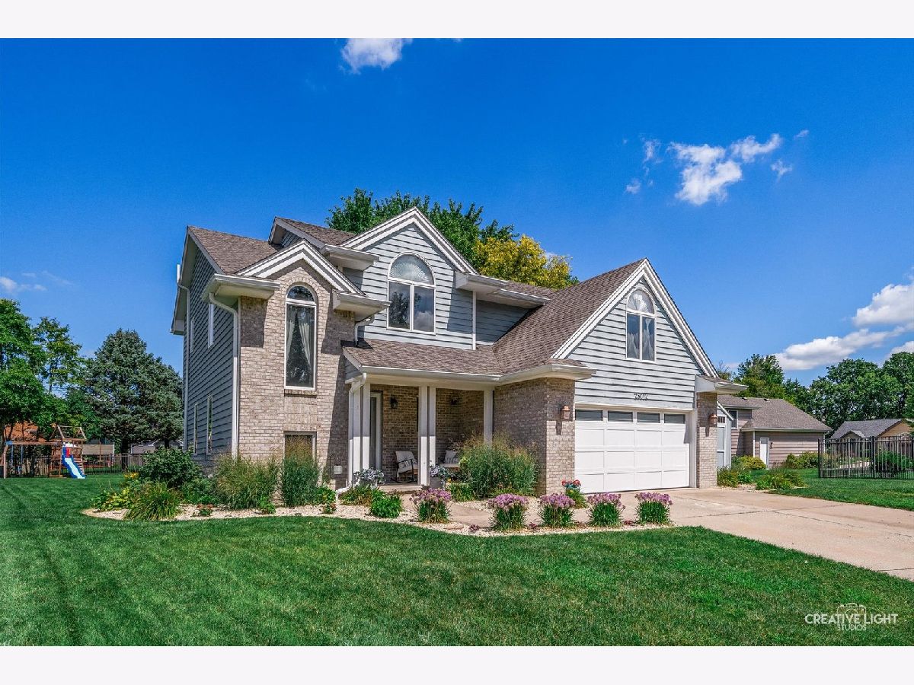



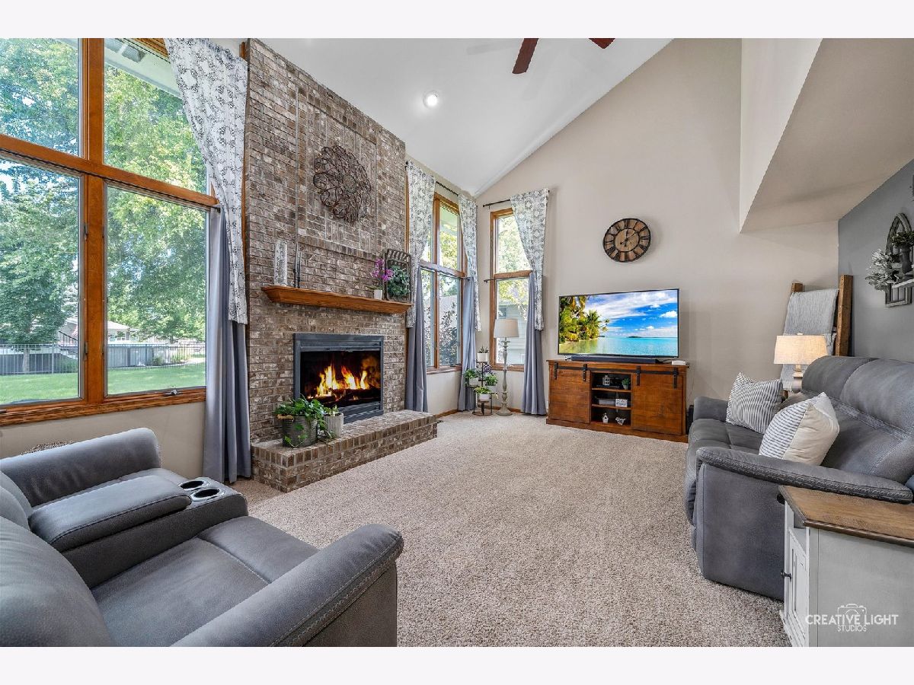

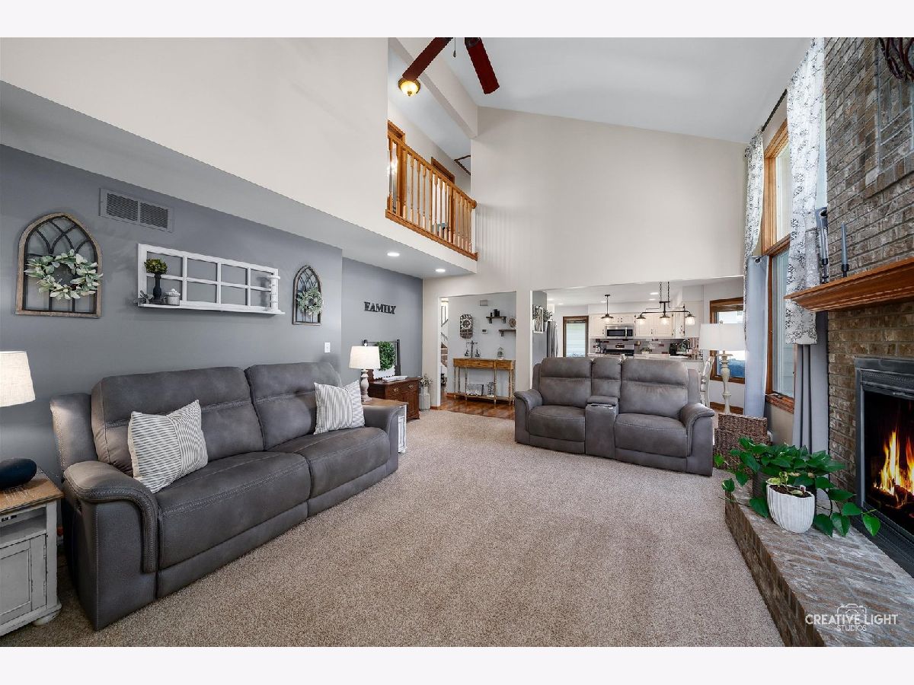
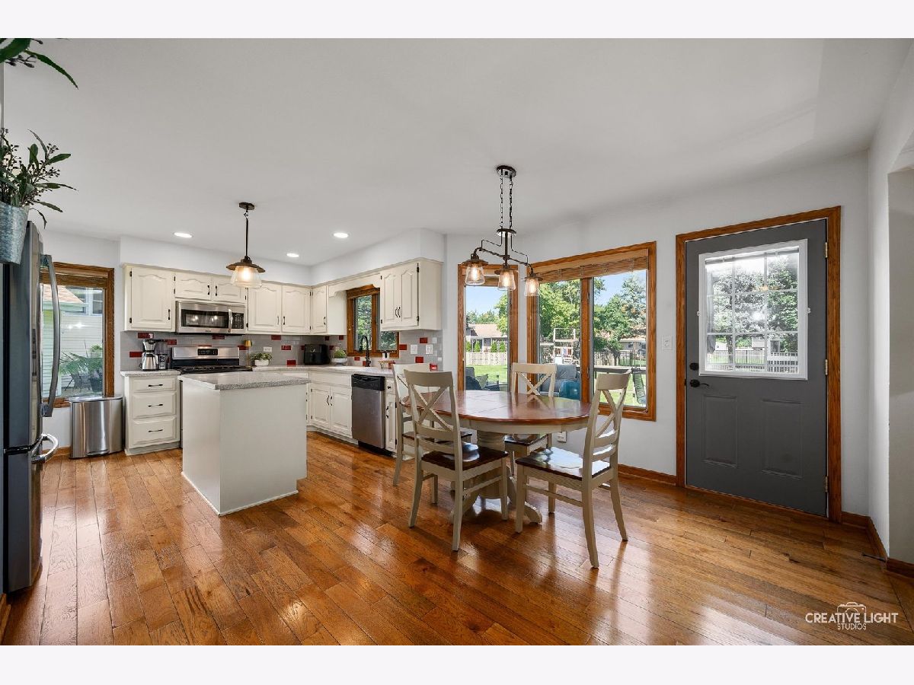















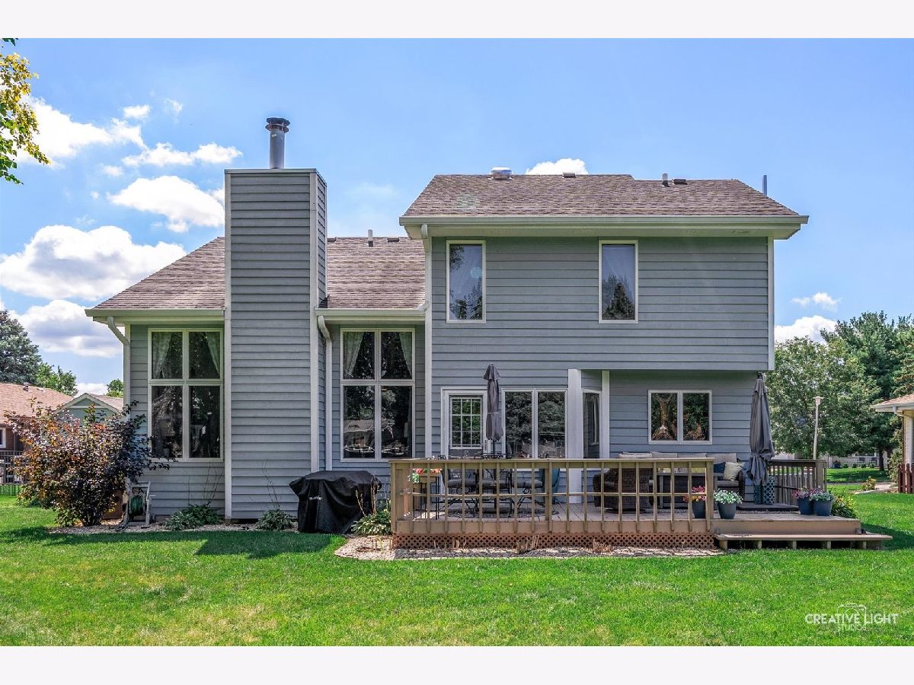
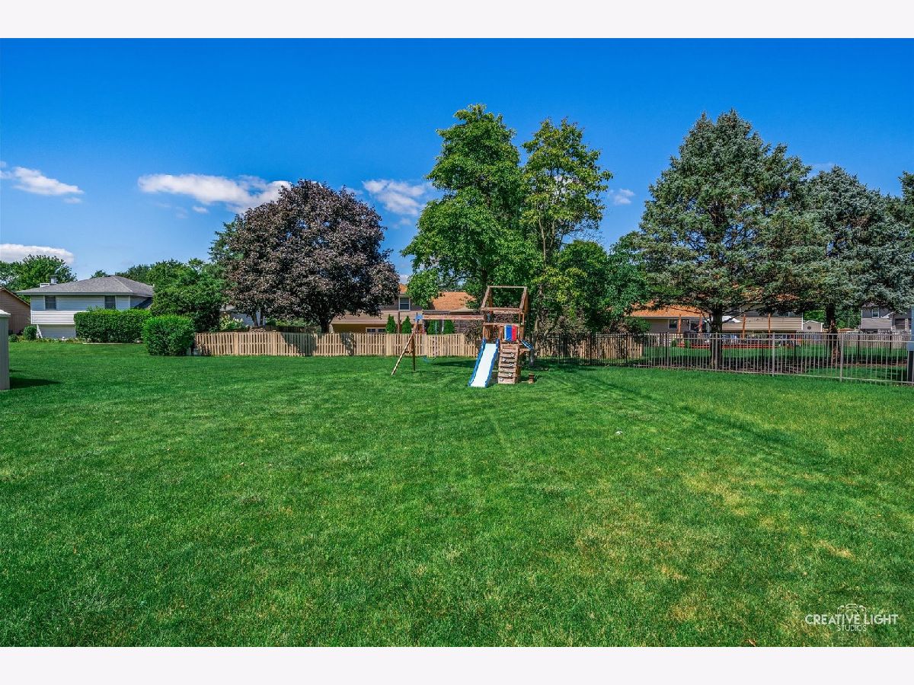




Room Specifics
Total Bedrooms: 3
Bedrooms Above Ground: 3
Bedrooms Below Ground: 0
Dimensions: —
Floor Type: —
Dimensions: —
Floor Type: —
Full Bathrooms: 3
Bathroom Amenities: Whirlpool,Separate Shower
Bathroom in Basement: 0
Rooms: —
Basement Description: —
Other Specifics
| 2 | |
| — | |
| — | |
| — | |
| — | |
| 94X156X144X104.88 | |
| — | |
| — | |
| — | |
| — | |
| Not in DB | |
| — | |
| — | |
| — | |
| — |
Tax History
| Year | Property Taxes |
|---|---|
| 2009 | $5,532 |
| 2025 | $8,972 |
Contact Agent
Nearby Similar Homes
Nearby Sold Comparables
Contact Agent
Listing Provided By
john greene, Realtor

