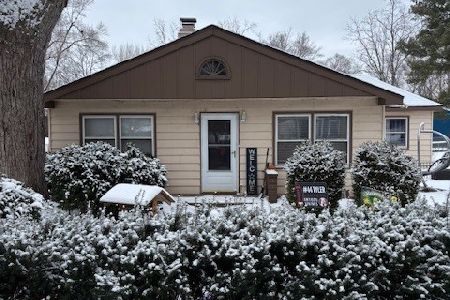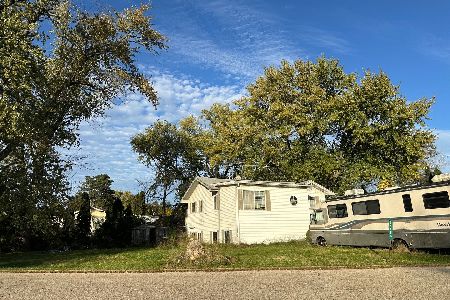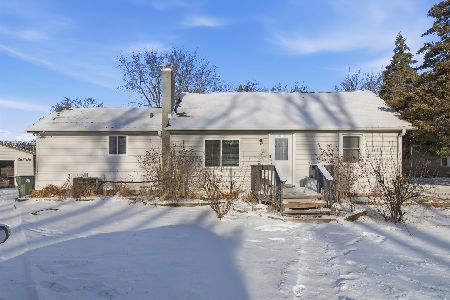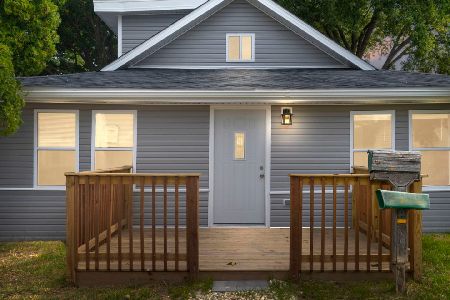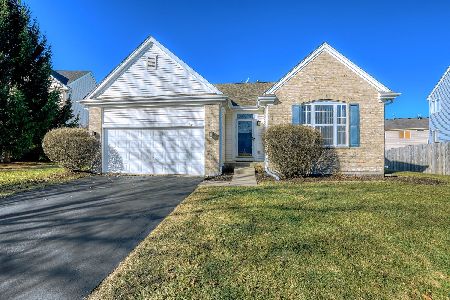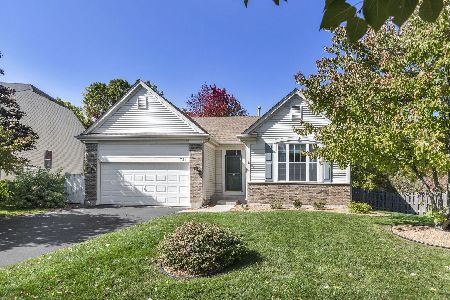25013 Crawford Avenue, Antioch, Illinois 60002
$250,000
|
Sold
|
|
| Status: | Closed |
| Sqft: | 1,936 |
| Cost/Sqft: | $139 |
| Beds: | 4 |
| Baths: | 4 |
| Year Built: | 1960 |
| Property Taxes: | $8,243 |
| Days On Market: | 2490 |
| Lot Size: | 0,45 |
Description
Beautiful Home with Lake Rights! Home features a Large Foyered Entry with Gleaming Hardwood Floors and An Abundance of Windows that carry through the Home. Chef Inspired Kitchen with Island and top of the line Finishes, Arched Doorways and Architectural Ceiling Design. Large Dining Area completes this Space full of Character. Floor to Ceiling Stone Woodburning Fireplace in Living Room. 1st Floor Den/Office/ Bonus Room certainly could be 1st Floor Bedroom. Full Bath on Main; 3 more Full Baths on 2nd Level. 2nd Floor Bedroom w/2nd Fireplace. 2nd Floor Balcony Greets the Morning Sun! Wide Hardwood Staircase Leads to the Full Basement with all the Best Craftmanship and Quality w/high ceilings, Beams, Heated Floor, Mechanicals, Rec Room, Fireplace, and Bedroom Space, Plumbed for Kitchen/Wet Bar and Bath; Could be an in-law arrangement! 3 Car Heated Garage. Own this home or the entire end of the street with 5 vacant lots and an additional guest house for sale too!
Property Specifics
| Single Family | |
| — | |
| Traditional | |
| 1960 | |
| Full | |
| CUSTOM | |
| No | |
| 0.45 |
| Lake | |
| Felters | |
| 325 / Annual | |
| Insurance,Clubhouse,Lake Rights | |
| Private Well | |
| Septic-Private | |
| 10344853 | |
| 01122120180000 |
Nearby Schools
| NAME: | DISTRICT: | DISTANCE: | |
|---|---|---|---|
|
High School
Antioch Community High School |
117 | Not in DB | |
Property History
| DATE: | EVENT: | PRICE: | SOURCE: |
|---|---|---|---|
| 7 Aug, 2019 | Sold | $250,000 | MRED MLS |
| 3 Jul, 2019 | Under contract | $269,900 | MRED MLS |
| — | Last price change | $295,000 | MRED MLS |
| 15 Apr, 2019 | Listed for sale | $295,000 | MRED MLS |
Room Specifics
Total Bedrooms: 5
Bedrooms Above Ground: 4
Bedrooms Below Ground: 1
Dimensions: —
Floor Type: Hardwood
Dimensions: —
Floor Type: Hardwood
Dimensions: —
Floor Type: Hardwood
Dimensions: —
Floor Type: —
Full Bathrooms: 4
Bathroom Amenities: Garden Tub,Soaking Tub
Bathroom in Basement: 0
Rooms: Bedroom 5,Foyer,Sun Room
Basement Description: Partially Finished,Bathroom Rough-In
Other Specifics
| 3 | |
| Concrete Perimeter | |
| Concrete | |
| Balcony, Patio, Porch | |
| Cul-De-Sac,Water Rights,Mature Trees | |
| 148X150X149X150 | |
| — | |
| Full | |
| Vaulted/Cathedral Ceilings, Hardwood Floors, Heated Floors, First Floor Bedroom, Built-in Features, Walk-In Closet(s) | |
| Range, Dishwasher, Refrigerator, Stainless Steel Appliance(s), Water Softener | |
| Not in DB | |
| Clubhouse, Dock, Water Rights, Street Paved | |
| — | |
| — | |
| Wood Burning, Gas Starter |
Tax History
| Year | Property Taxes |
|---|---|
| 2019 | $8,243 |
Contact Agent
Nearby Similar Homes
Nearby Sold Comparables
Contact Agent
Listing Provided By
Baird & Warner

