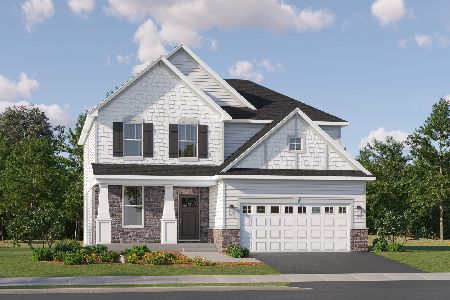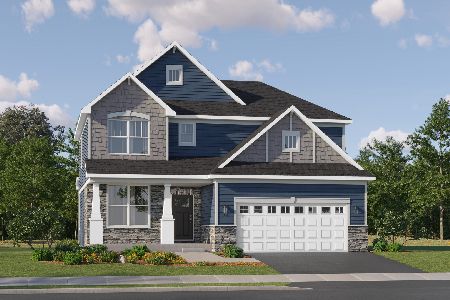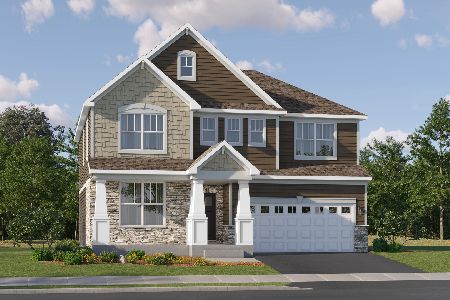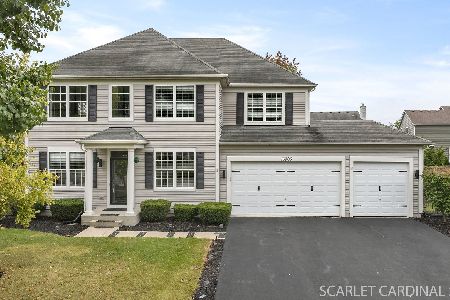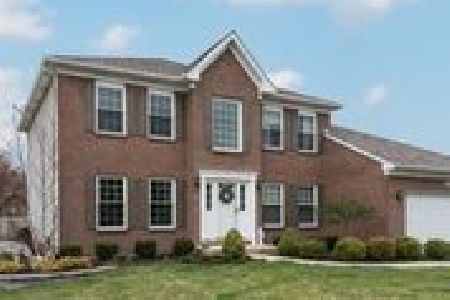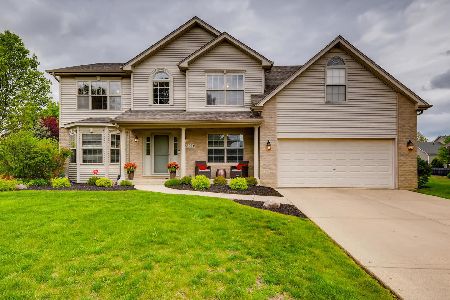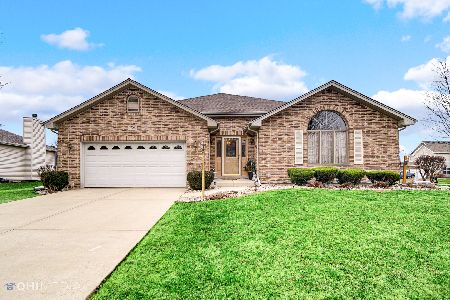25017 Michele Drive, Plainfield, Illinois 60544
$430,000
|
Sold
|
|
| Status: | Closed |
| Sqft: | 2,999 |
| Cost/Sqft: | $138 |
| Beds: | 4 |
| Baths: | 4 |
| Year Built: | 2002 |
| Property Taxes: | $9,651 |
| Days On Market: | 1819 |
| Lot Size: | 0,00 |
Description
Stunning Custom Tom Bart home in Harvest Glen! Current homeowners have spared no expense on this gorgeous 5 bedroom 4 bathroom home. 4 bedrooms upstairs with 2 full bathrooms. Main floor bedroom currently used as an office with a 3rd full bathroom. The fully finished basement has a bedroom (no closet but has an egress window) with the 4th full bathroom. 3 car garage (tandem). This house has had a TON of upgrades in 2019 : All new windows in the entire house, new Carrier 95% efficiency HVAC 2 zone system, new asphalt driveway, new carpet throughout. In 2018 the entire property was professionally landscaped with an in ground water sprinkler system, new custom garage door and opener, 2017 new Trex patio with new patio slider with blinds, ADT security system and new lighting surrounding entire house. All custom 2" wood blinds. 1st and 2nd floor professionally painted (2017-2019). List attached.
Property Specifics
| Single Family | |
| — | |
| — | |
| 2002 | |
| Full | |
| BART | |
| No | |
| — |
| Will | |
| Harvest Glen | |
| 175 / Annual | |
| None | |
| Lake Michigan,Public | |
| Public Sewer | |
| 10983661 | |
| 0603052120010000 |
Nearby Schools
| NAME: | DISTRICT: | DISTANCE: | |
|---|---|---|---|
|
Grade School
Walkers Grove Elementary School |
202 | — | |
|
Middle School
Ira Jones Middle School |
202 | Not in DB | |
|
High School
Plainfield North High School |
202 | Not in DB | |
Property History
| DATE: | EVENT: | PRICE: | SOURCE: |
|---|---|---|---|
| 31 Mar, 2015 | Sold | $349,000 | MRED MLS |
| 23 Feb, 2015 | Under contract | $349,000 | MRED MLS |
| 28 Jan, 2015 | Listed for sale | $349,000 | MRED MLS |
| 1 Apr, 2021 | Sold | $430,000 | MRED MLS |
| 11 Feb, 2021 | Under contract | $415,000 | MRED MLS |
| 31 Jan, 2021 | Listed for sale | $415,000 | MRED MLS |
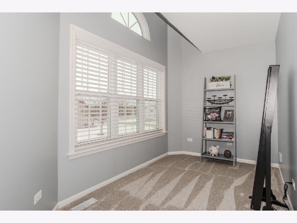
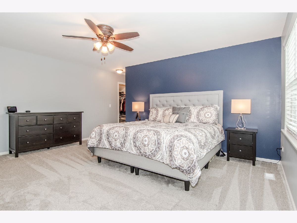
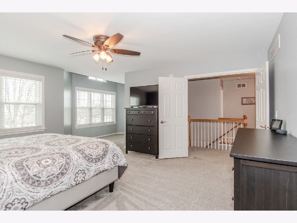
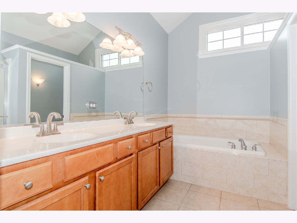
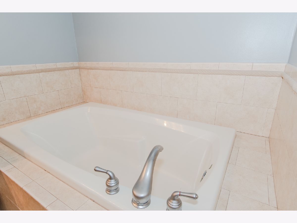
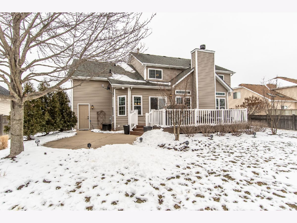
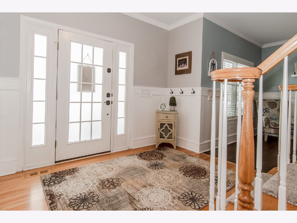
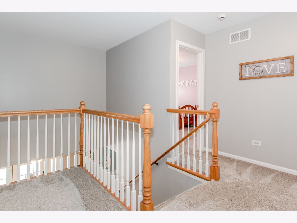
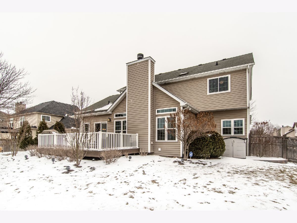
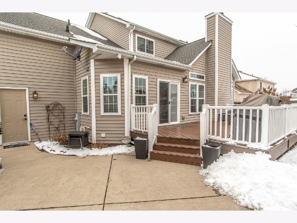
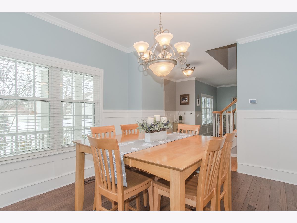
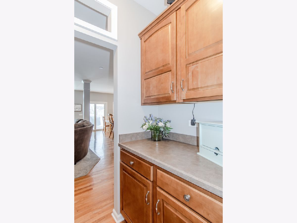
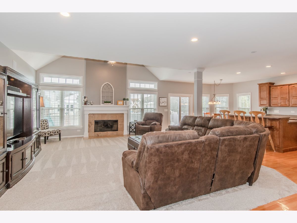
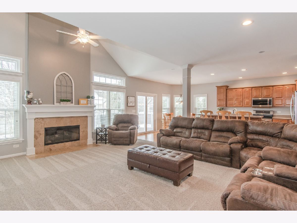
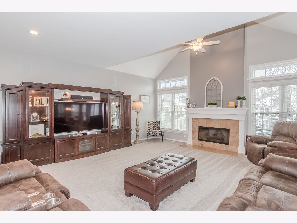
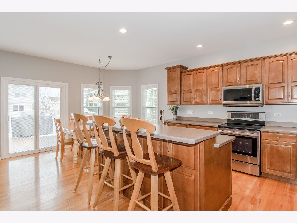
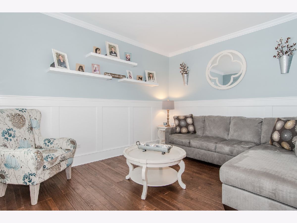
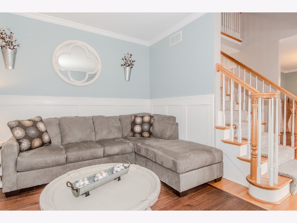
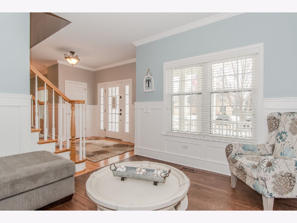
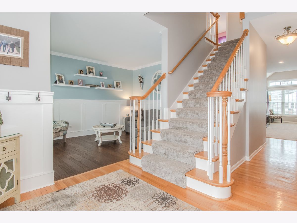
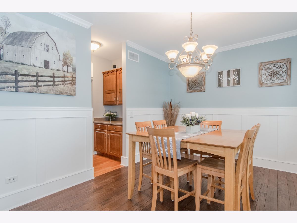
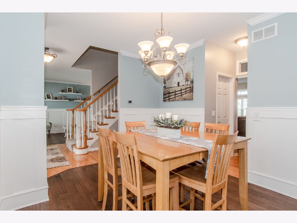
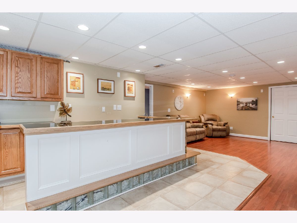
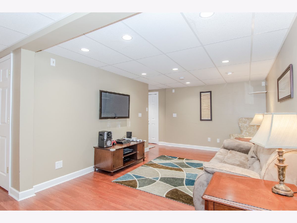
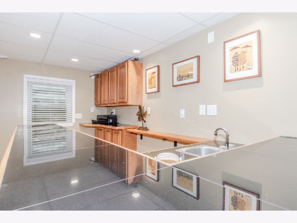
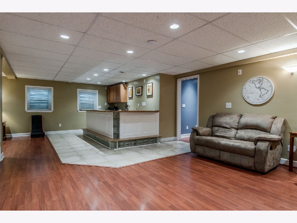
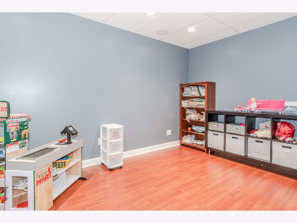
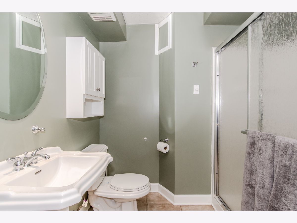
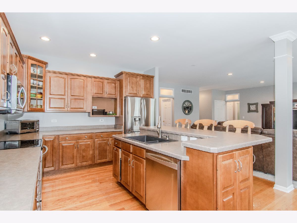
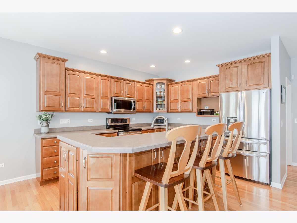
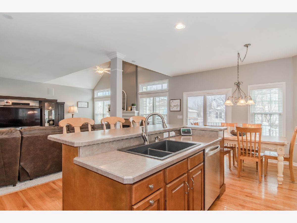
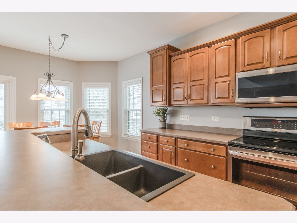
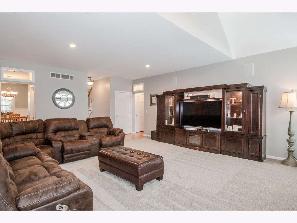
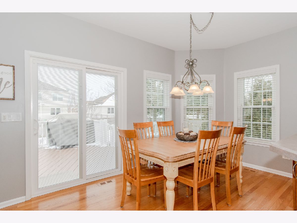
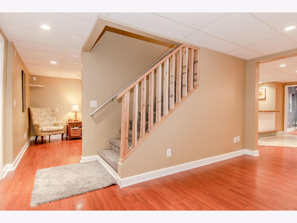
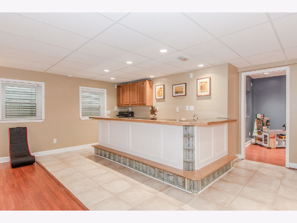
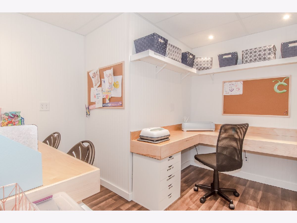
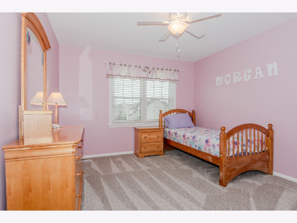
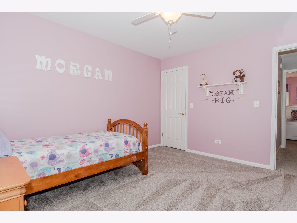
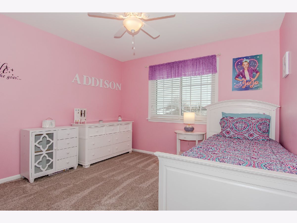
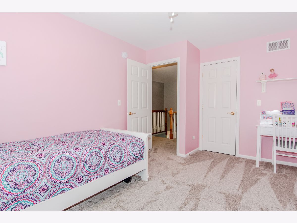
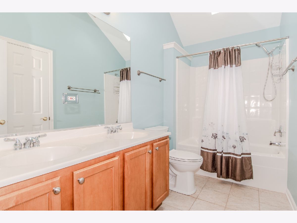
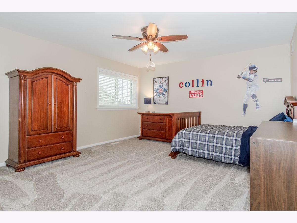
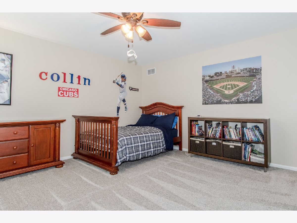
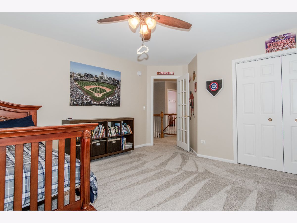
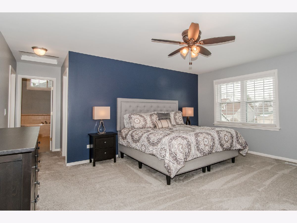
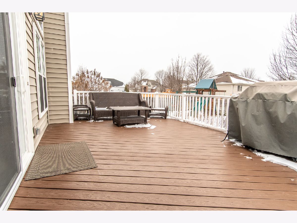
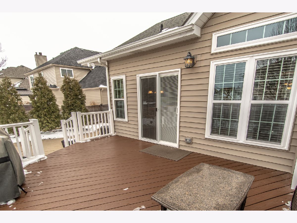
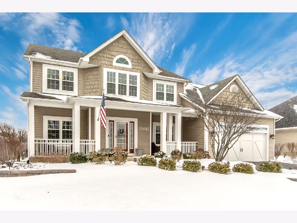
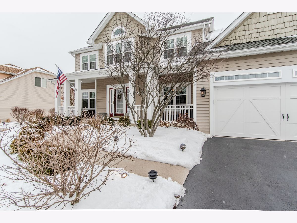
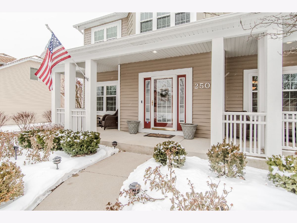
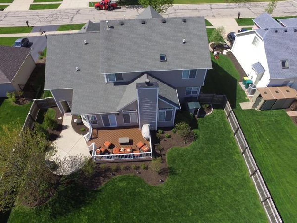
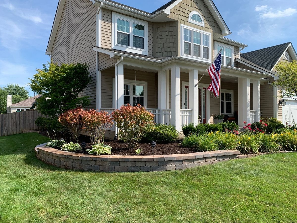
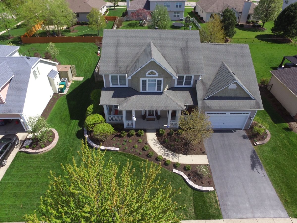
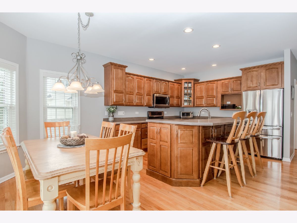
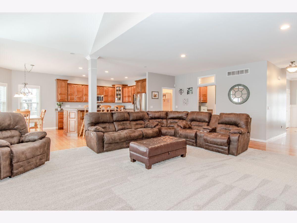
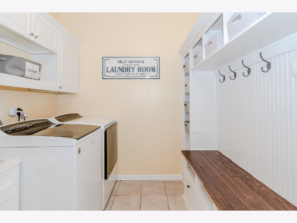
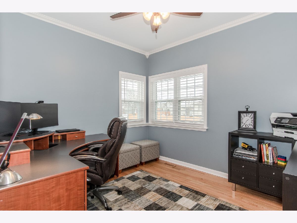
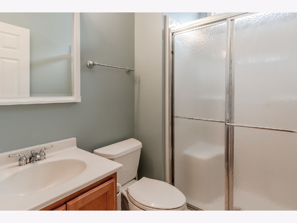
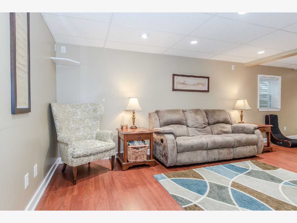
Room Specifics
Total Bedrooms: 5
Bedrooms Above Ground: 4
Bedrooms Below Ground: 1
Dimensions: —
Floor Type: Carpet
Dimensions: —
Floor Type: Carpet
Dimensions: —
Floor Type: Carpet
Dimensions: —
Floor Type: —
Full Bathrooms: 4
Bathroom Amenities: Separate Shower,Double Sink,Soaking Tub
Bathroom in Basement: 1
Rooms: Bedroom 5,Recreation Room,Other Room,Eating Area,Sitting Room
Basement Description: Finished
Other Specifics
| 3 | |
| Concrete Perimeter | |
| Asphalt | |
| Patio, Porch | |
| Fenced Yard | |
| 78X131 | |
| — | |
| Full | |
| Vaulted/Cathedral Ceilings, Skylight(s), Bar-Wet, Hardwood Floors, First Floor Laundry, First Floor Full Bath | |
| Range, Dishwasher, Disposal | |
| Not in DB | |
| Park, Lake | |
| — | |
| — | |
| Wood Burning, Attached Fireplace Doors/Screen, Gas Starter |
Tax History
| Year | Property Taxes |
|---|---|
| 2015 | $8,364 |
| 2021 | $9,651 |
Contact Agent
Nearby Similar Homes
Nearby Sold Comparables
Contact Agent
Listing Provided By
RE/MAX Professionals

