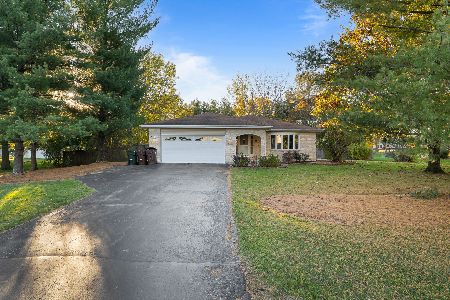25018 Timber Drive, Elwood, Illinois 60421
$410,000
|
Sold
|
|
| Status: | Closed |
| Sqft: | 2,700 |
| Cost/Sqft: | $157 |
| Beds: | 4 |
| Baths: | 3 |
| Year Built: | 1993 |
| Property Taxes: | $7,700 |
| Days On Market: | 731 |
| Lot Size: | 1,00 |
Description
Welcome to your charming 2-story home with a HEATED 3-car garage and sitting on a spacious ONE-ACRE LOT! As you step inside, you are greeted with hardwood floors in the living room, formal dining room, and family room on the main floor. The family room boasts a vaulted ceiling, skylight, stone fireplace, and a door to the 24x20 deck overlooking the professionally landscaped backyard and pool. The kitchen features ceramic tile floors, a breakfast bar/island, table space, a pantry closet, and all appliances, including a double oven stove. The main floor also has a powder room and a large mudroom/laundry room providing access to the garage and side door. Upstairs, discover 4 bedrooms and 2 full bathrooms. The master bedroom includes a huge walk-in closet, a private master bath with a whirlpool tub, separate shower, vaulted ceiling, and a skylight. The finished basement offers a 5th bedroom, roughed-in bathroom, a HUGE storage room, and a flexible space for a playroom, entertainment area, related living, or 6th bedroom. MUST-HAVE features include a heated 3-car garage with HOT & COLD water spigots, concrete driveway, natural gas backup generator, 12x10 cedar shed, pool, playset, and one acre of land! Easy access to I-55 and I-80. The charm of country living is calling - will you answer? MECHANICAL ITEMS: A/C (2019), FURNACE (2019), ROOF (2018), SIDING (2018).
Property Specifics
| Single Family | |
| — | |
| — | |
| 1993 | |
| — | |
| — | |
| No | |
| 1 |
| Will | |
| Timber Creek | |
| 50 / Annual | |
| — | |
| — | |
| — | |
| 11937574 | |
| 1011162020070000 |
Nearby Schools
| NAME: | DISTRICT: | DISTANCE: | |
|---|---|---|---|
|
Grade School
Elwood C C School |
203 | — | |
|
Middle School
Elwood C C School |
203 | Not in DB | |
Property History
| DATE: | EVENT: | PRICE: | SOURCE: |
|---|---|---|---|
| 29 Aug, 2008 | Sold | $320,000 | MRED MLS |
| 29 Jul, 2008 | Under contract | $349,900 | MRED MLS |
| — | Last price change | $359,900 | MRED MLS |
| 21 Jul, 2007 | Listed for sale | $359,900 | MRED MLS |
| 15 Mar, 2024 | Sold | $410,000 | MRED MLS |
| 4 Feb, 2024 | Under contract | $424,963 | MRED MLS |
| 15 Jan, 2024 | Listed for sale | $424,963 | MRED MLS |
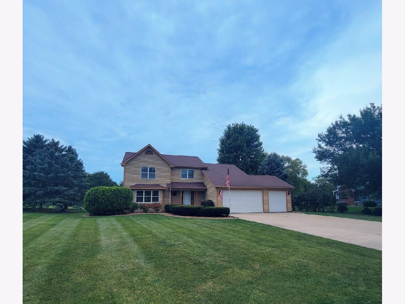
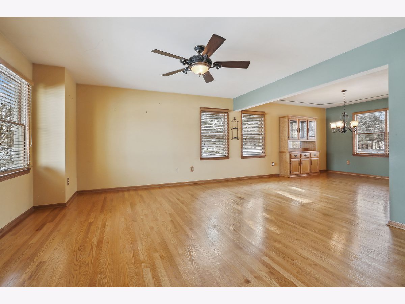
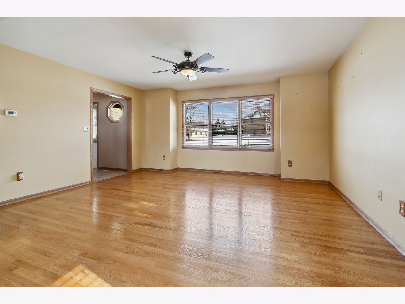
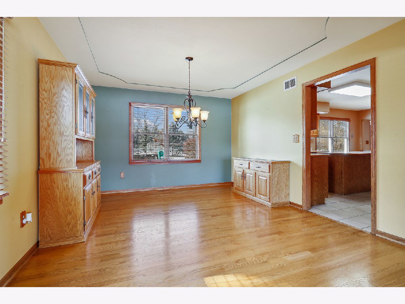
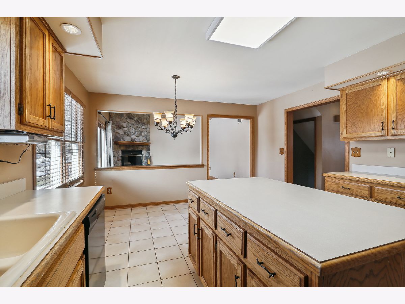
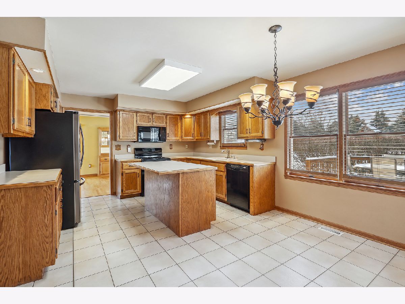
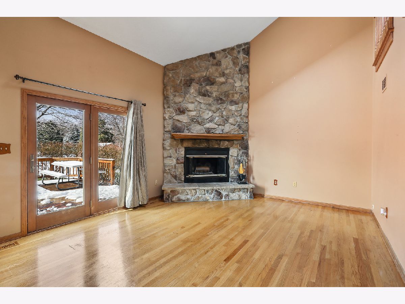
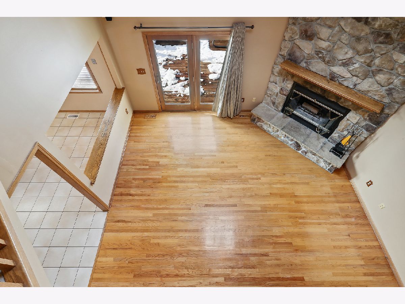
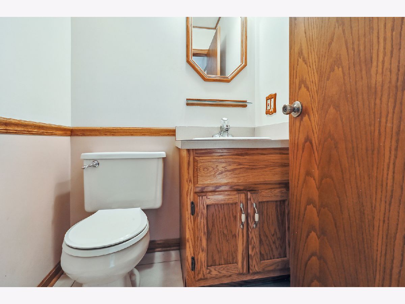
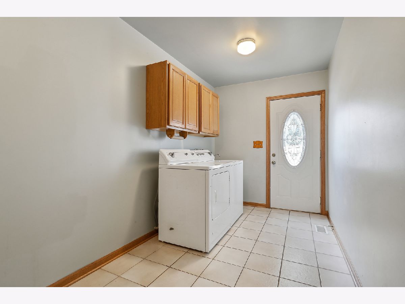
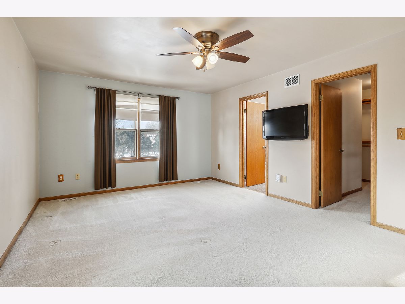
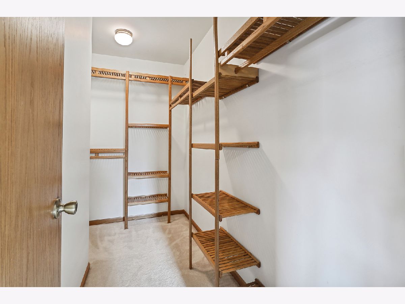
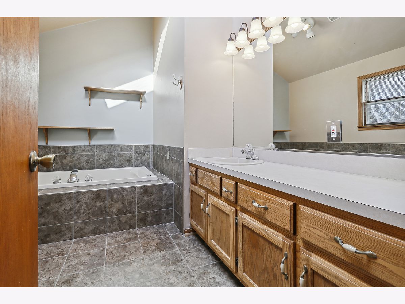
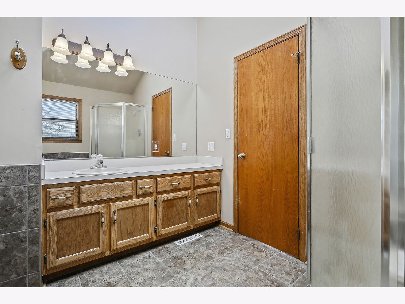
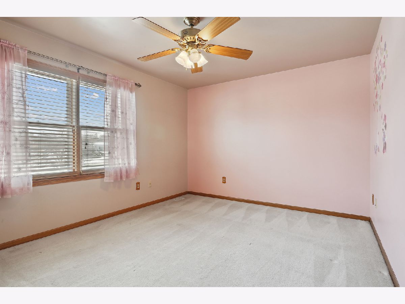

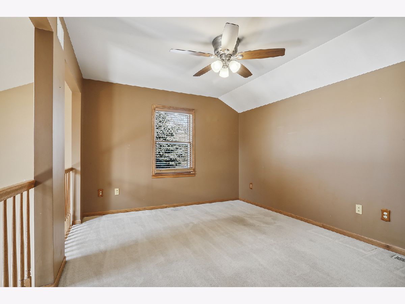
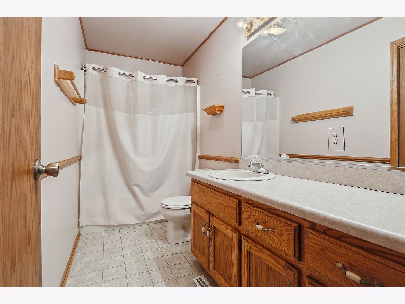
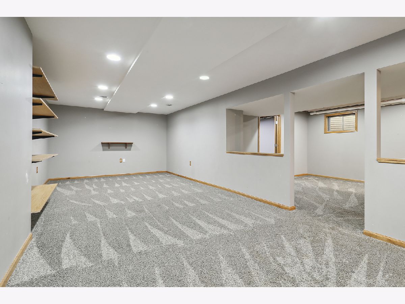
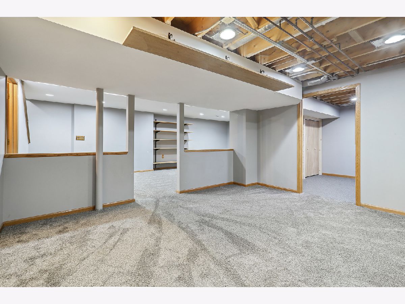
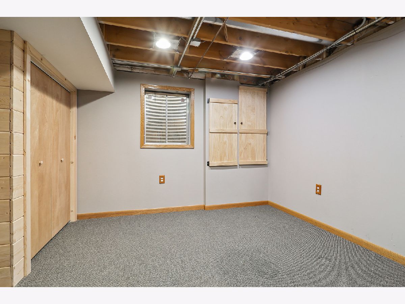
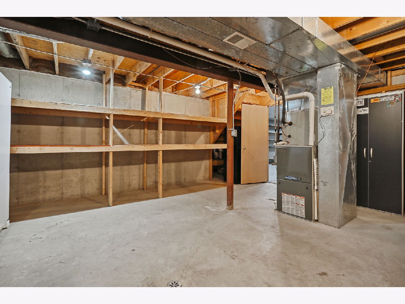
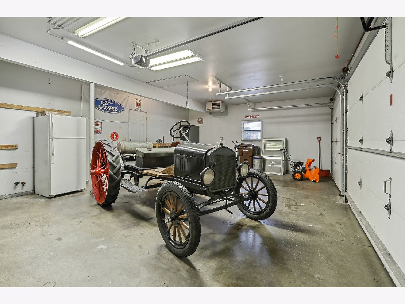
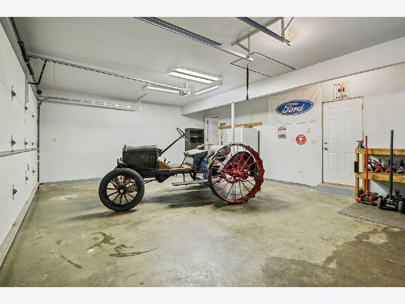
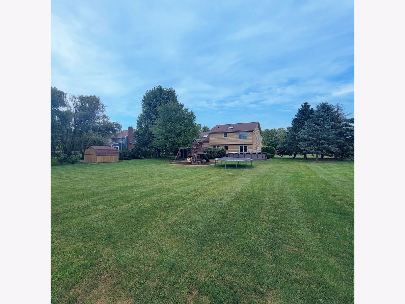

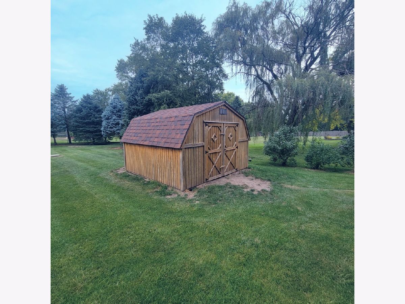
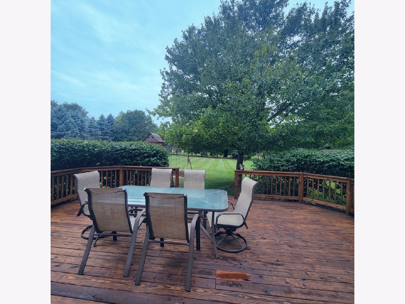
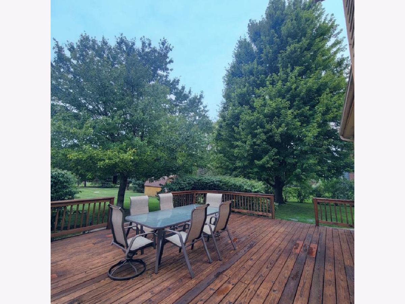
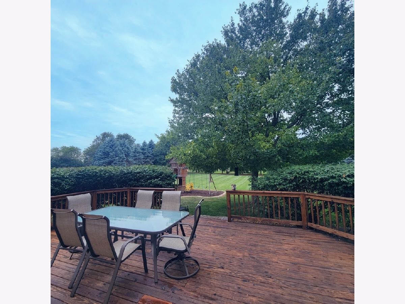
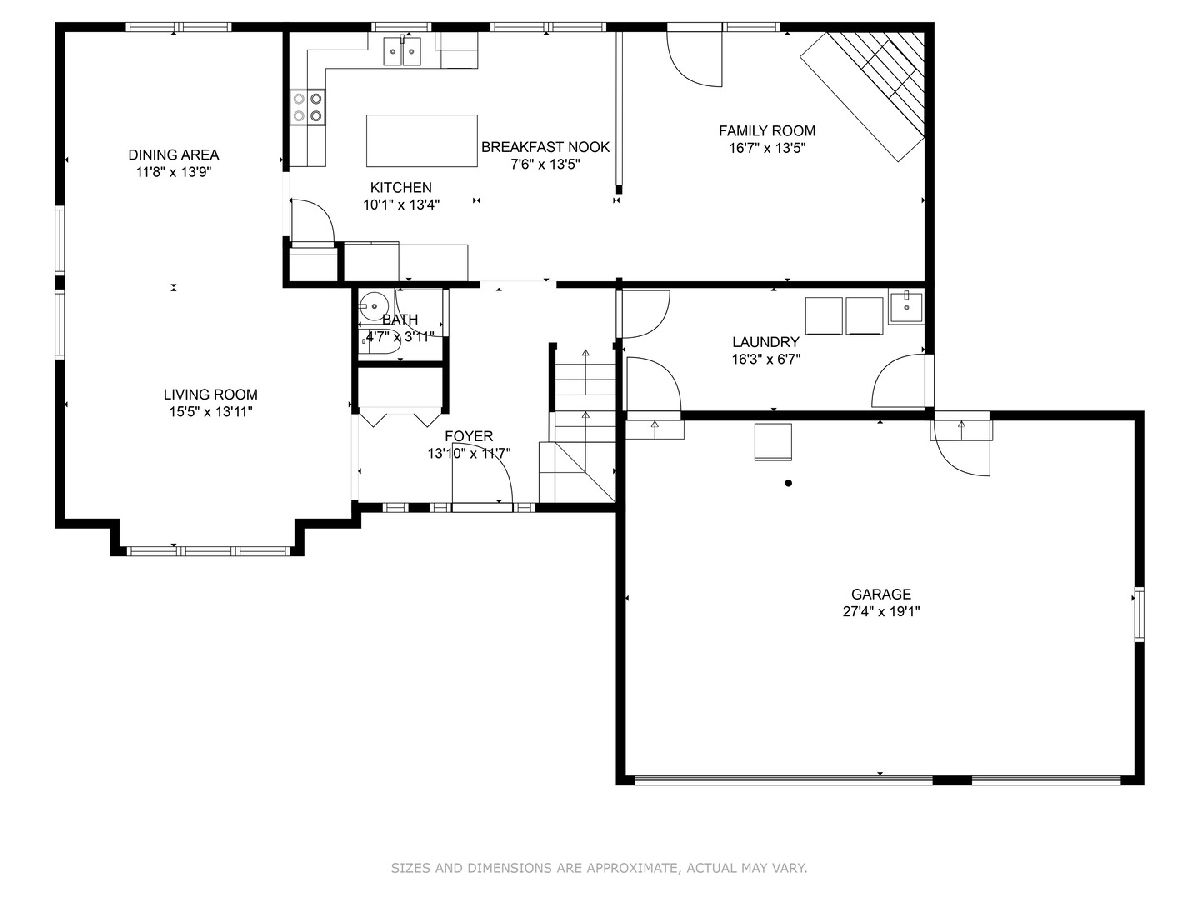
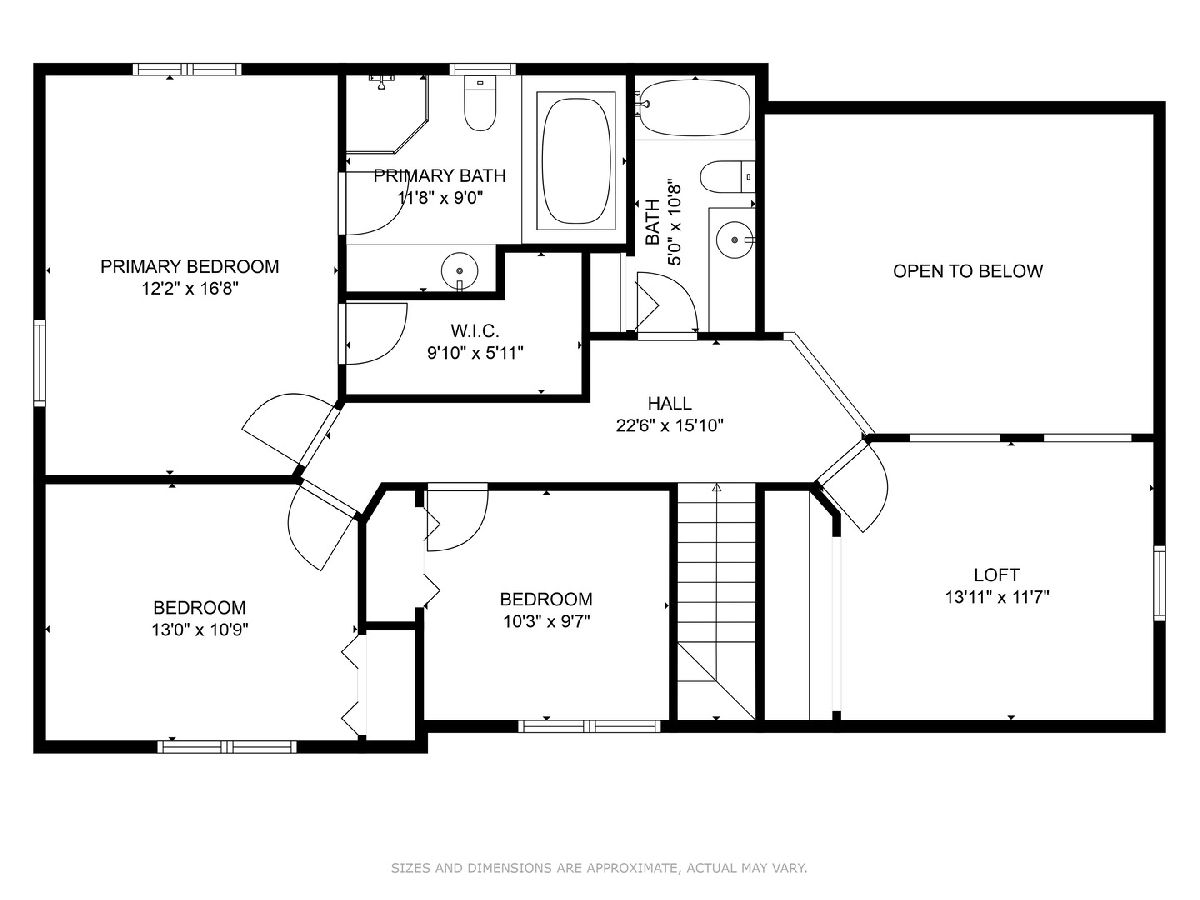
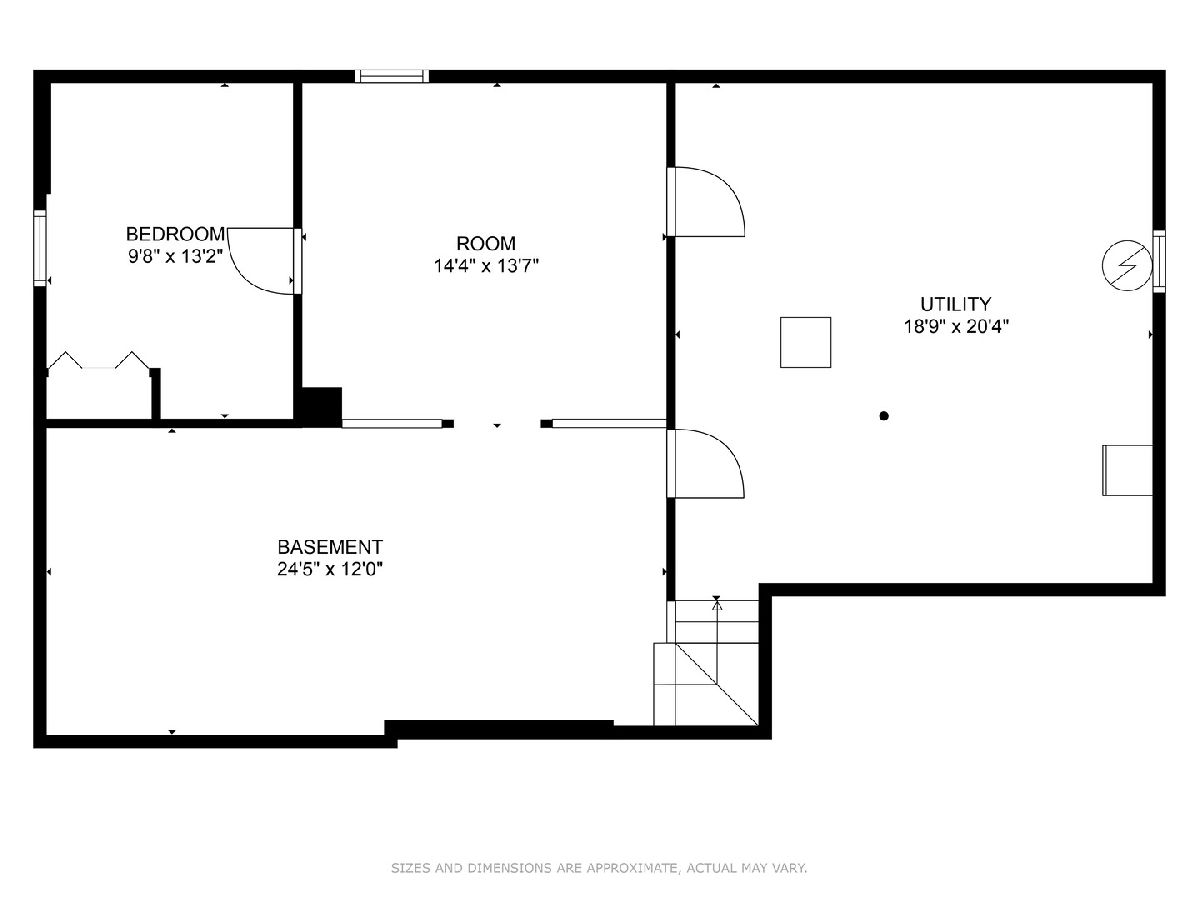

Room Specifics
Total Bedrooms: 5
Bedrooms Above Ground: 4
Bedrooms Below Ground: 1
Dimensions: —
Floor Type: —
Dimensions: —
Floor Type: —
Dimensions: —
Floor Type: —
Dimensions: —
Floor Type: —
Full Bathrooms: 3
Bathroom Amenities: Whirlpool,Separate Shower
Bathroom in Basement: 0
Rooms: —
Basement Description: Finished
Other Specifics
| 3 | |
| — | |
| Concrete | |
| — | |
| — | |
| 127 X 298 X 191 X 253 | |
| Unfinished | |
| — | |
| — | |
| — | |
| Not in DB | |
| — | |
| — | |
| — | |
| — |
Tax History
| Year | Property Taxes |
|---|---|
| 2008 | $5,497 |
| 2024 | $7,700 |
Contact Agent
Nearby Sold Comparables
Contact Agent
Listing Provided By
Crosstown Realtors, Inc.

