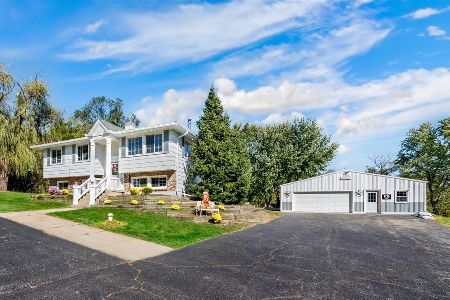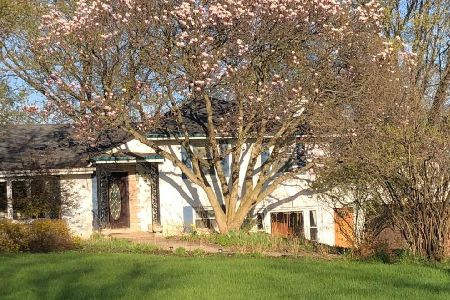2502 Barreville Road, Mchenry, Illinois 60050
$581,000
|
Sold
|
|
| Status: | Closed |
| Sqft: | 3,396 |
| Cost/Sqft: | $162 |
| Beds: | 4 |
| Baths: | 3 |
| Year Built: | 1998 |
| Property Taxes: | $17,699 |
| Days On Market: | 1871 |
| Lot Size: | 9,23 |
Description
Come see your new 4 bedroom, 3 bath, 3396 SF brick & cedar custom one-owner home on 9.23 acres. The home is set far back from the road and you pass by a large grove of walnut trees that were planted through the Forestry Program which can present some long term income benefits by harvesting those trees as they mature. Your new property abuts the Conservation District, so no one will ever build behind you. It's a great setting to enjoy nature, horses, or to hunt on your own home site. This beautiful home features a grand 2-story entry foyer and there are sparkling maple floors throughout the first floor, along with gorgeous walnut flooring in the great room. That great room features an 18-foot ceiling and a full masonry fireplace. The fantastic kitchen has loads of storage and all newer stainless appliances, along with a large eating area. The first floor also has a formal dining room, an office, a bedroom, and a full bath. Upstairs, there is a spacious master suite with a large bathroom that has a separate shower & a whirlpool tub. There are also 2 large bedrooms and a 2nd floor laundry room. The home has a full unfinished walk-out basement with another masonry fireplace with a gas starter. This fireplace has never been used and the flue needs to be connected. It is "AS IS." There is also a rough-in for a 4th bathroom. Your home has two natural gas fired forced air heating & cooling systems , plus the boiler provides the homes hot water & is designed to give radiant floor heat for both the basement & the 3-car attached garage. Regarding the homes exterior along with it's brick and cedar siding the home features a premium metal roof for long term beauty and maintenance. Note the concrete wall along the south side of the home was to be part of an indoor pool so a new owner can expand this home even further. Other amenities include a large 18 x 20 deck and an 18 x 22 brick paver patio equipped with an older hot tub that does stay and works but is "AS IS." Finally, there are two great additions: a 40 x 60 pole barn with electric and two 14 foot overhead doors, perfect for horses, hobbies, & collections; and there is a 22 x 36 storage building. To enhance this beautiful home, the Sellers are providing a CHOICE Home Warranty. NOTE: THE SELLERS ARE NOT ACCEPTING ANY HOME SALE CONTINGENCY OFFERS . ALL OFFERS WITH CUURENT PREAPPROVAL LETTERS OR PROOF OF FUNDS DOCUMENTATION NEED TO BE SUBMITTED TO THE LISTING AGENT BY 6:00 PM CDT TUESDAY 3/23 2021. SELLERS CANNOT CLOSE UNTIL THE FIRST WEEK IN JUNE.
Property Specifics
| Single Family | |
| — | |
| — | |
| 1998 | |
| Full,Walkout | |
| — | |
| No | |
| 9.23 |
| Mc Henry | |
| — | |
| — / Not Applicable | |
| None | |
| Private Well | |
| Septic-Private | |
| 10947315 | |
| 1414200019 |
Property History
| DATE: | EVENT: | PRICE: | SOURCE: |
|---|---|---|---|
| 1 Jun, 2021 | Sold | $581,000 | MRED MLS |
| 24 Mar, 2021 | Under contract | $549,900 | MRED MLS |
| 4 Dec, 2020 | Listed for sale | $499,900 | MRED MLS |
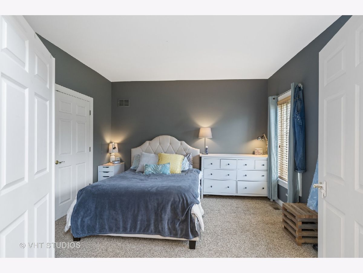
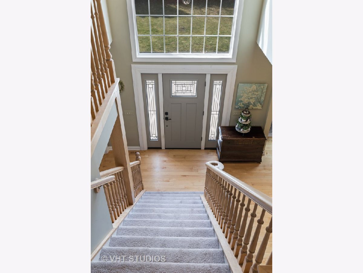
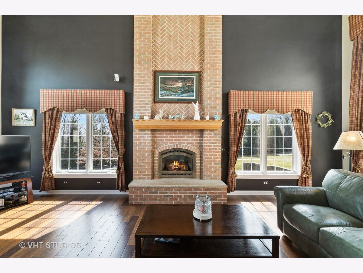
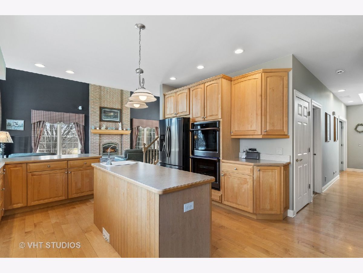
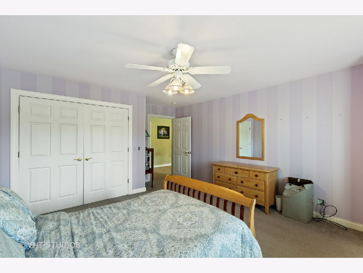
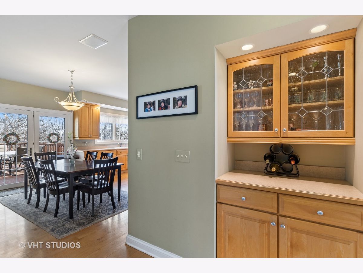
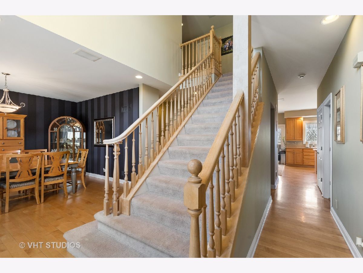
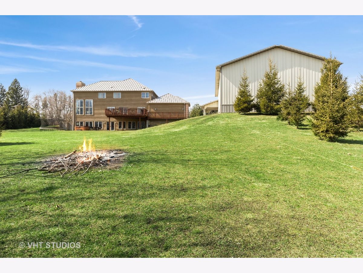
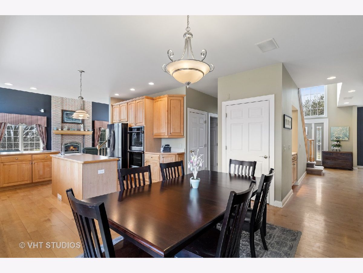
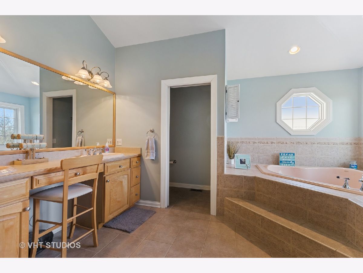
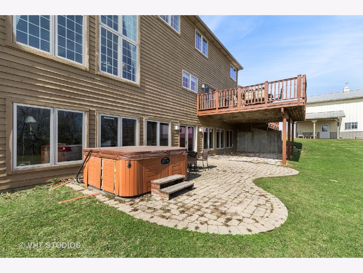
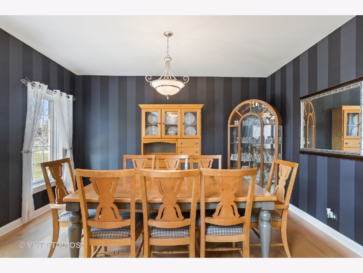
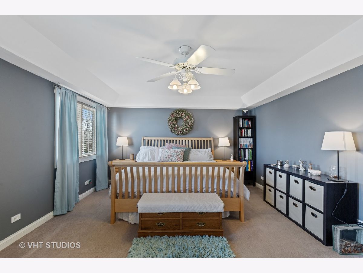
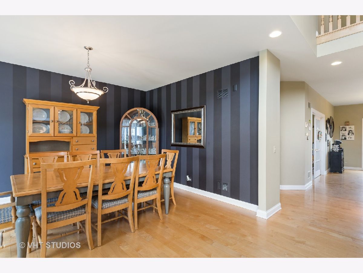
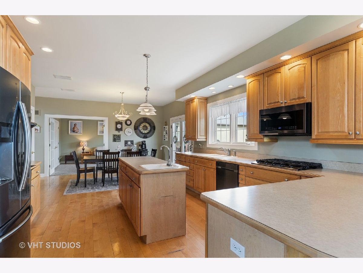
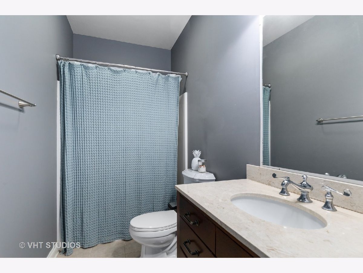
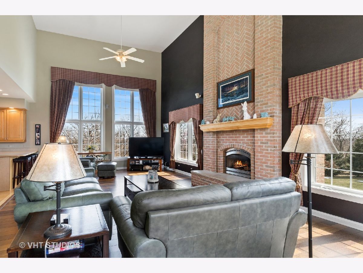
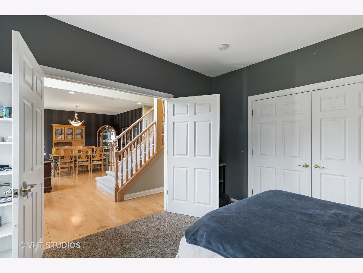
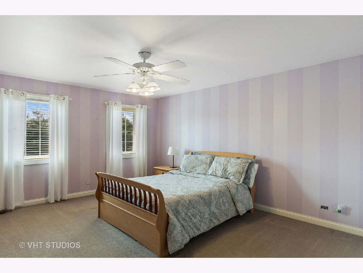
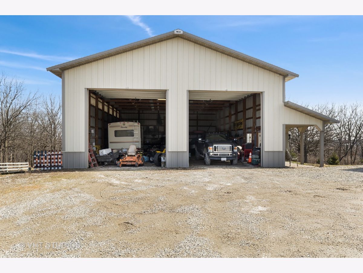
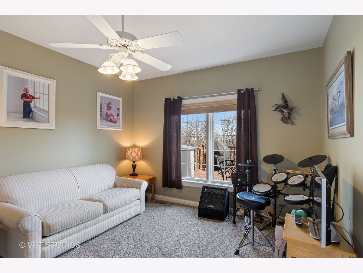
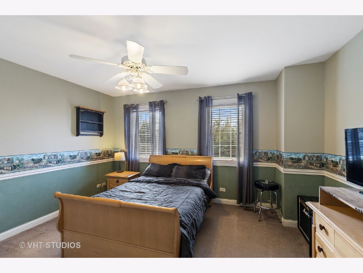
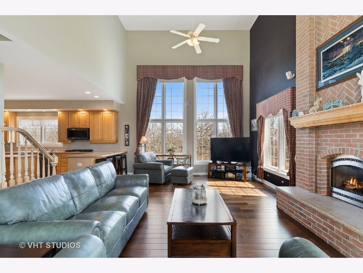
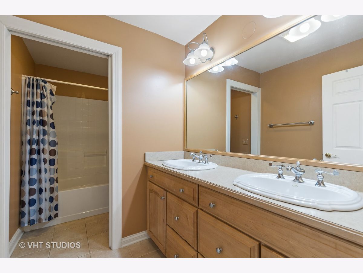
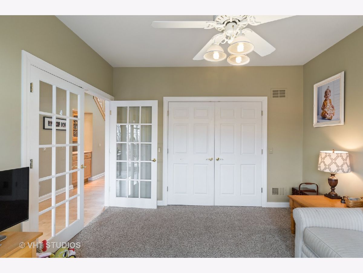
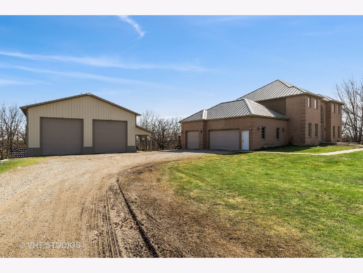
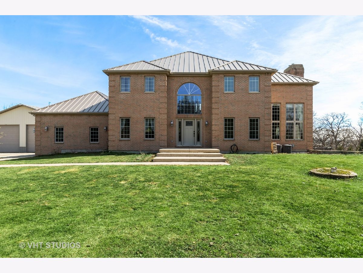
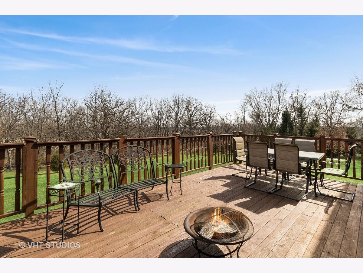
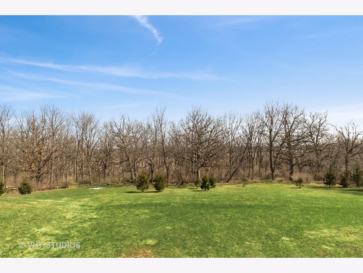
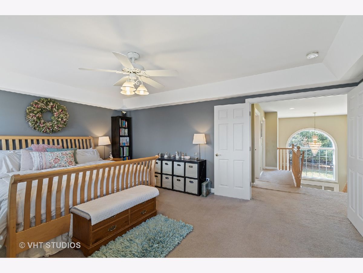
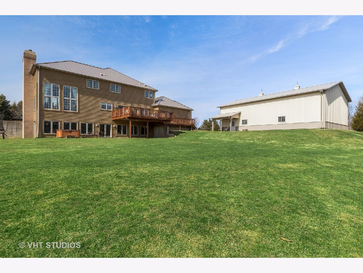
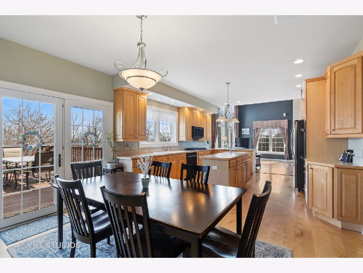
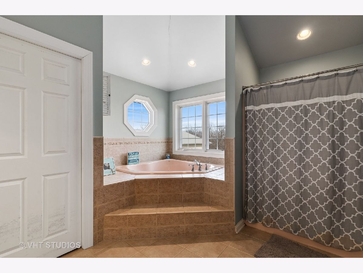
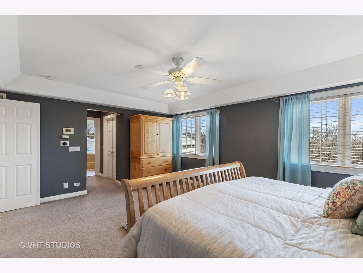
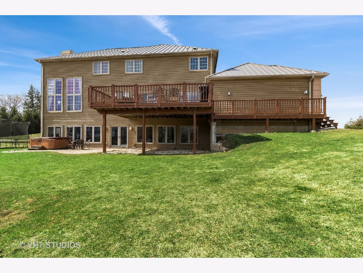
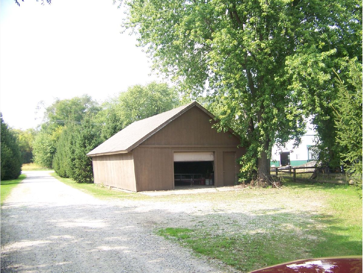
Room Specifics
Total Bedrooms: 4
Bedrooms Above Ground: 4
Bedrooms Below Ground: 0
Dimensions: —
Floor Type: Carpet
Dimensions: —
Floor Type: Carpet
Dimensions: —
Floor Type: Carpet
Full Bathrooms: 3
Bathroom Amenities: Whirlpool,Separate Shower,Double Sink
Bathroom in Basement: 0
Rooms: Eating Area,Office,Foyer,Deck,Great Room
Basement Description: Unfinished
Other Specifics
| 3 | |
| Concrete Perimeter | |
| Gravel | |
| Deck, Brick Paver Patio | |
| Horses Allowed,Mature Trees,Backs to Public GRND | |
| 248 X 286 X 50 X 1166 X 28 | |
| — | |
| Full | |
| Vaulted/Cathedral Ceilings, Hardwood Floors, Heated Floors, First Floor Bedroom, Second Floor Laundry, First Floor Full Bath, Built-in Features, Walk-In Closet(s), Ceiling - 9 Foot, Open Floorplan, Some Carpeting, Drapes/Blinds | |
| Double Oven, Microwave, Dishwasher, High End Refrigerator, Built-In Oven, Range Hood, Water Purifier, Water Purifier Owned, Water Softener, Water Softener Owned, Gas Cooktop, Gas Oven | |
| Not in DB | |
| Street Paved | |
| — | |
| — | |
| Wood Burning, Attached Fireplace Doors/Screen, Gas Starter, Masonry |
Tax History
| Year | Property Taxes |
|---|---|
| 2021 | $17,699 |
Contact Agent
Nearby Similar Homes
Nearby Sold Comparables
Contact Agent
Listing Provided By
Berkshire Hathaway HomeServices Starck Real Estate



