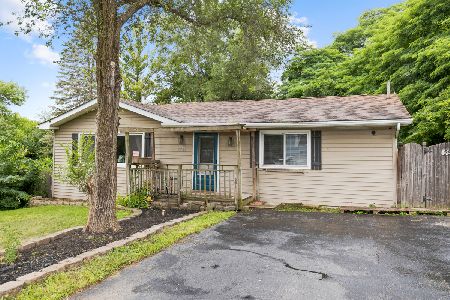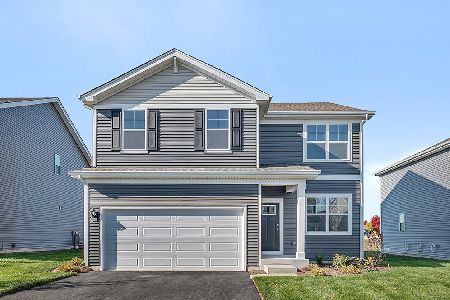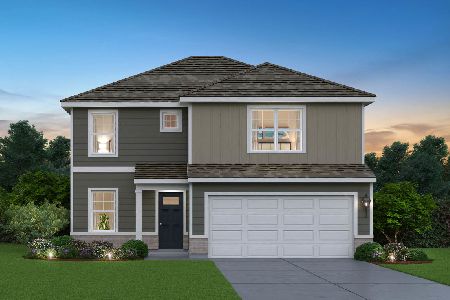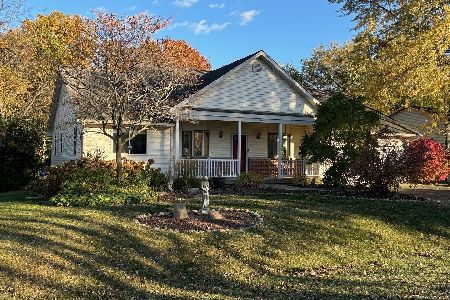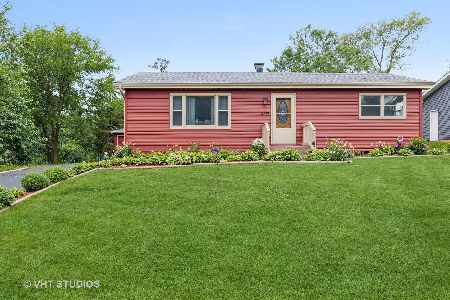2502 Michael Street, Wonder Lake, Illinois 60097
$280,000
|
Sold
|
|
| Status: | Closed |
| Sqft: | 1,637 |
| Cost/Sqft: | $171 |
| Beds: | 4 |
| Baths: | 2 |
| Year Built: | 1967 |
| Property Taxes: | $6,657 |
| Days On Market: | 531 |
| Lot Size: | 0,61 |
Description
AMAZING 4 BEDROOM 2 BATH CAPE COD HOME ON A DOUBLE LOT! Main level has new flooring and also freshly painted in neutral colors. Great kitchen that even has its own eating space. Main level bath recently updated. Spiral staircase goes upstairs or leads down to additional finished family room space in basement. Large walk out basement offers much additional storage space. New windows throughout. Deck has been recently redone and is over 250 square feet. Beautiful backyard space overlooks pond. New roof and siding in last 5 years. Invisible dog fence, fenced in dog kennel, & outdoor shed. Loads of possibilities await in the heated garage with an additional workshop room that is completely finished off. Tons of room for extra parking with added apron on side of garage. COME SEE ALL THIS HOME HAS TO OFFER AND MUCH MORE!
Property Specifics
| Single Family | |
| — | |
| — | |
| 1967 | |
| — | |
| — | |
| No | |
| 0.61 |
| — | |
| — | |
| 0 / Not Applicable | |
| — | |
| — | |
| — | |
| 12096739 | |
| 0919306008 |
Property History
| DATE: | EVENT: | PRICE: | SOURCE: |
|---|---|---|---|
| 13 Aug, 2024 | Sold | $280,000 | MRED MLS |
| 4 Jul, 2024 | Under contract | $280,000 | MRED MLS |
| 1 Jul, 2024 | Listed for sale | $280,000 | MRED MLS |
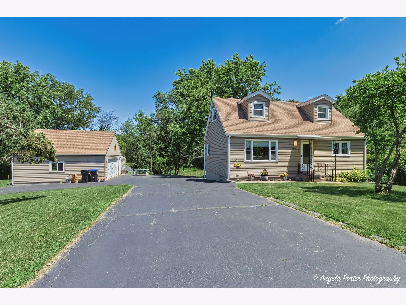
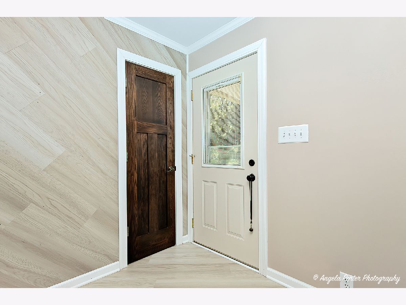
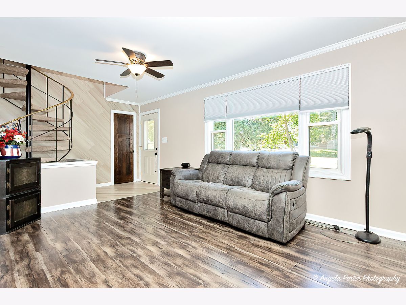
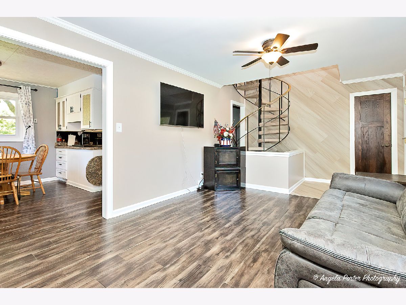
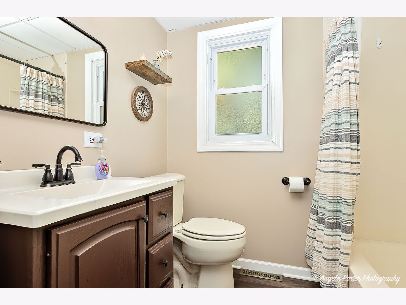
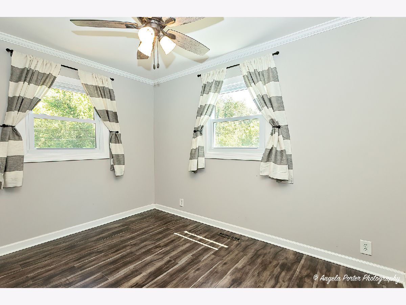
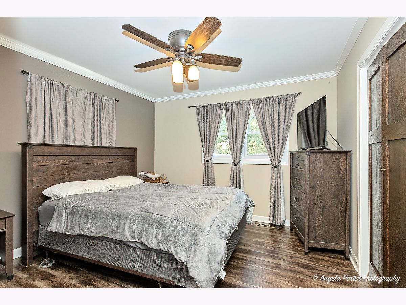
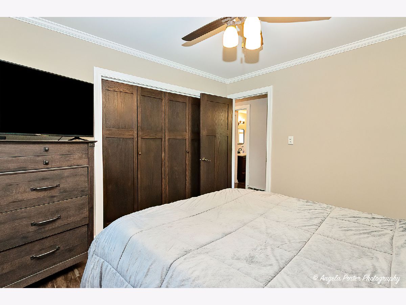
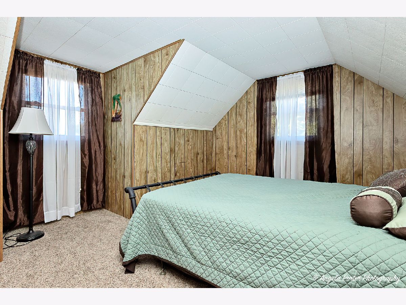
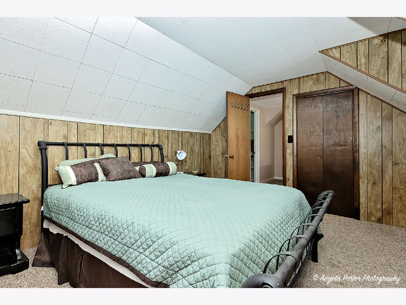
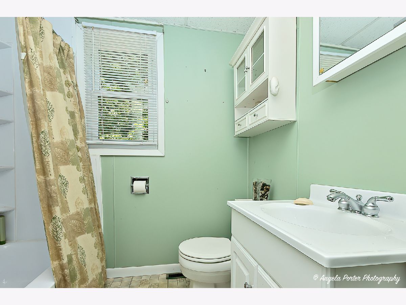
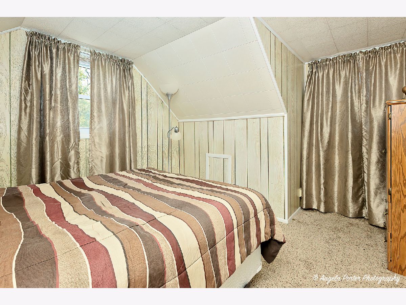
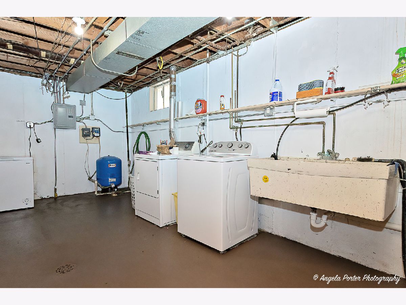
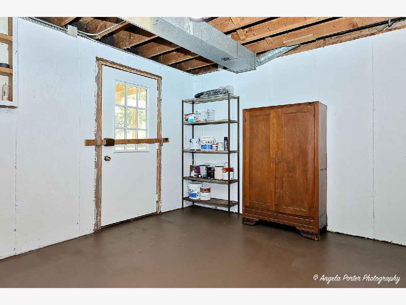
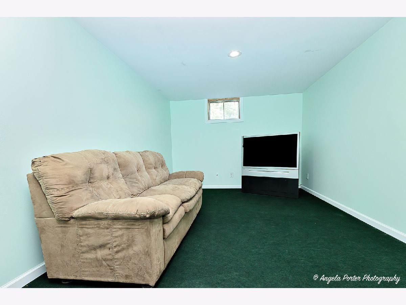
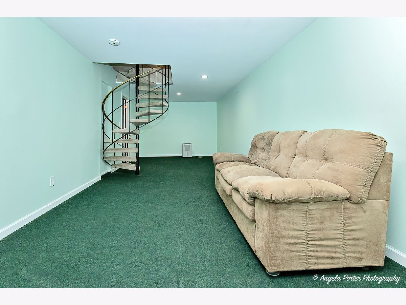
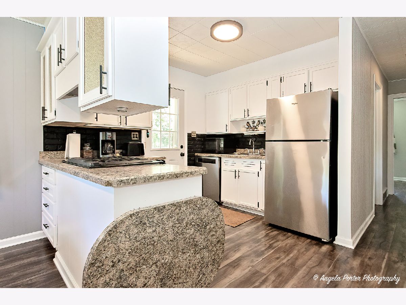
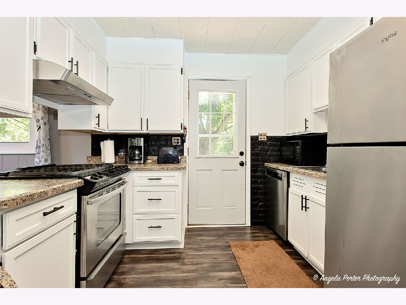
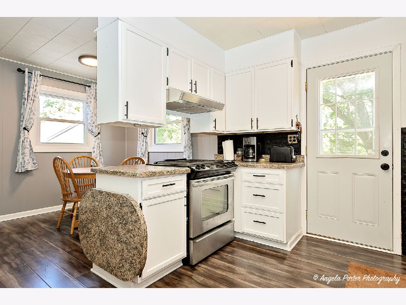
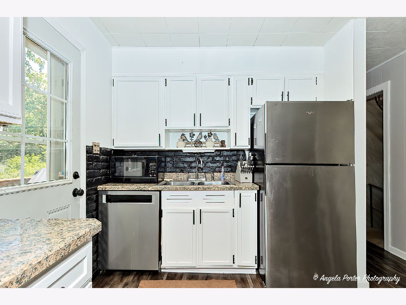
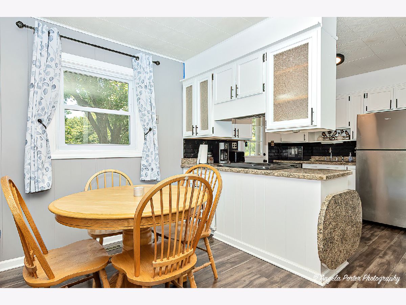
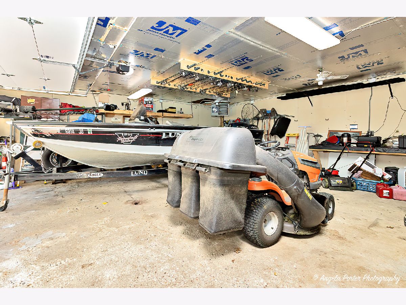
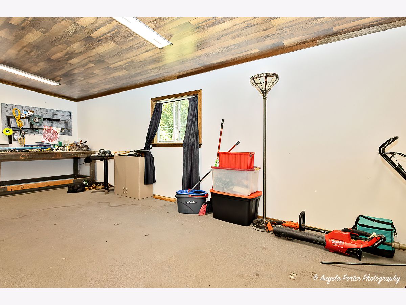
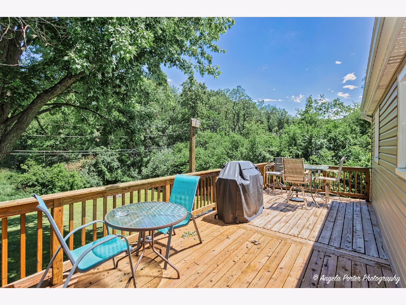
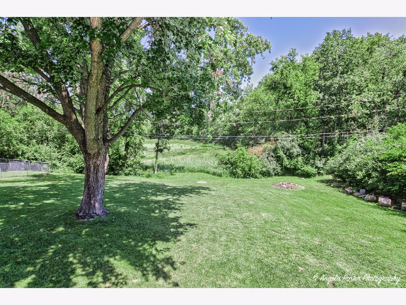
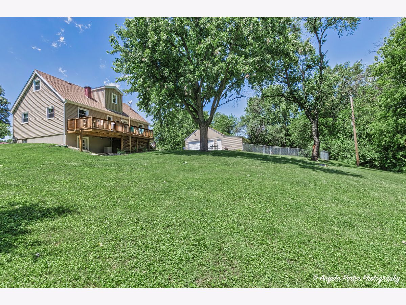
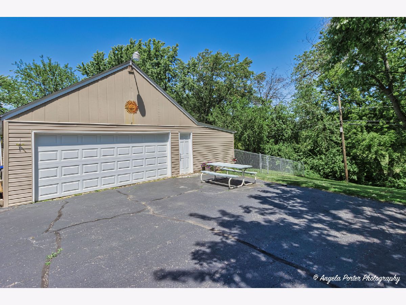
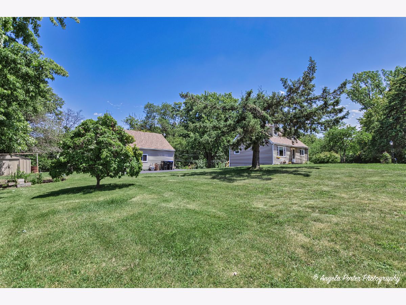
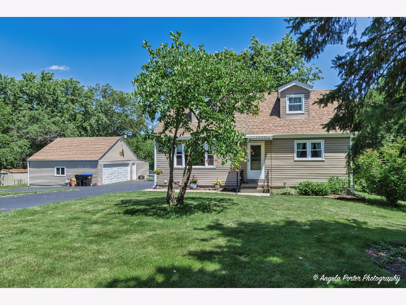
Room Specifics
Total Bedrooms: 4
Bedrooms Above Ground: 4
Bedrooms Below Ground: 0
Dimensions: —
Floor Type: —
Dimensions: —
Floor Type: —
Dimensions: —
Floor Type: —
Full Bathrooms: 2
Bathroom Amenities: —
Bathroom in Basement: 0
Rooms: —
Basement Description: Partially Finished
Other Specifics
| 2.5 | |
| — | |
| Asphalt | |
| — | |
| — | |
| 180 X 150 | |
| — | |
| — | |
| — | |
| — | |
| Not in DB | |
| — | |
| — | |
| — | |
| — |
Tax History
| Year | Property Taxes |
|---|---|
| 2024 | $6,657 |
Contact Agent
Nearby Similar Homes
Nearby Sold Comparables
Contact Agent
Listing Provided By
RE/MAX Plaza

