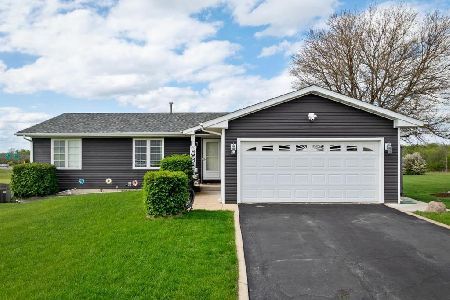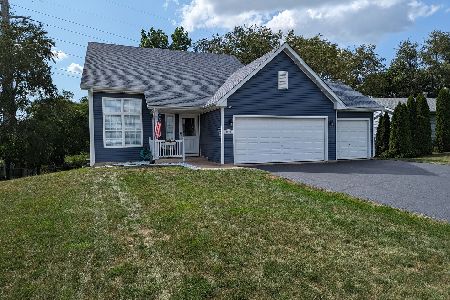2502 Whitmire Drive, Rockford, Illinois 61109
$192,500
|
Sold
|
|
| Status: | Closed |
| Sqft: | 1,256 |
| Cost/Sqft: | $159 |
| Beds: | 3 |
| Baths: | 3 |
| Year Built: | 2004 |
| Property Taxes: | $4,453 |
| Days On Market: | 1629 |
| Lot Size: | 1,20 |
Description
Welcome home! Updated 4 bedroom, 3 bathroom, 2-car garage ranch on 1.20 acres! Updated flooring throughout and freshly painted. Spacious living room has gas fireplace and vaulted ceiling. Kitchen has been refreshed with painted cabinets, new appliances, pantry and attached dining space. Slider leads out to 14 x14 deck overlooking your large yard with firepit and shed. Master bedroom features two closets, new carpet and en-suite. Walk-out basement has large rec room with recessed lighting and new vinyl flooring, 4th bedroom, bonus room and large bathroom with whirlpool tub. New light fixtures, vinyl windows and six-panel doors throughout.
Property Specifics
| Single Family | |
| — | |
| Ranch | |
| 2004 | |
| Full,Walkout | |
| — | |
| No | |
| 1.2 |
| Winnebago | |
| — | |
| — / Not Applicable | |
| None | |
| Public | |
| Public Sewer | |
| 11182349 | |
| 1512251014 |
Nearby Schools
| NAME: | DISTRICT: | DISTANCE: | |
|---|---|---|---|
|
Grade School
Arthur Froberg Elementary School |
205 | — | |
|
Middle School
Bernard W Flinn Middle School |
205 | Not in DB | |
|
High School
Jefferson High School |
205 | Not in DB | |
Property History
| DATE: | EVENT: | PRICE: | SOURCE: |
|---|---|---|---|
| 30 Nov, 2012 | Sold | $80,000 | MRED MLS |
| 2 Jul, 2012 | Under contract | $89,500 | MRED MLS |
| — | Last price change | $93,900 | MRED MLS |
| 2 Apr, 2012 | Listed for sale | $119,900 | MRED MLS |
| 17 Sep, 2021 | Sold | $192,500 | MRED MLS |
| 17 Aug, 2021 | Under contract | $200,000 | MRED MLS |
| 6 Aug, 2021 | Listed for sale | $200,000 | MRED MLS |
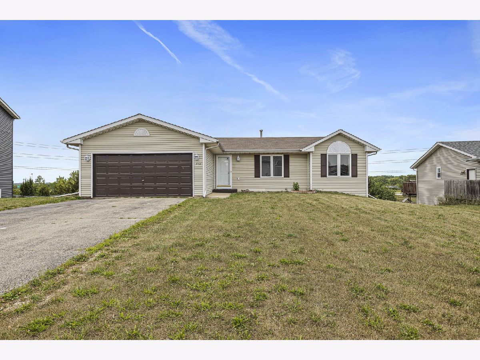
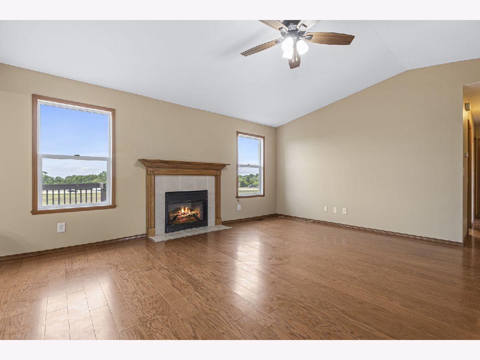
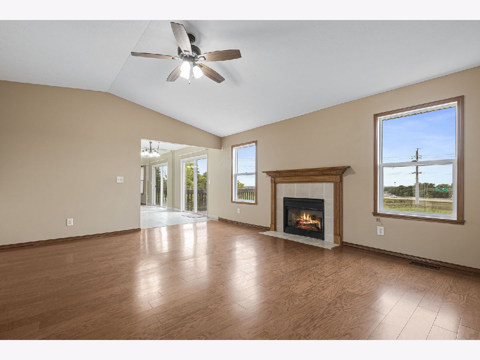
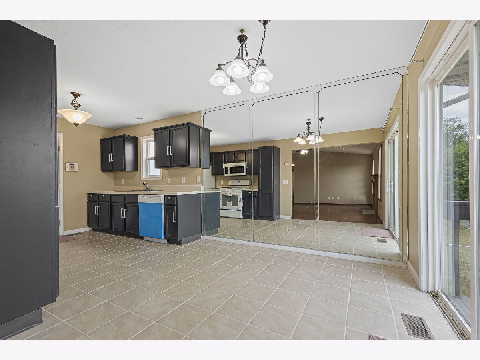
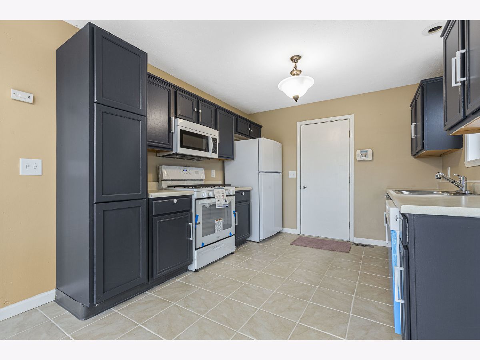
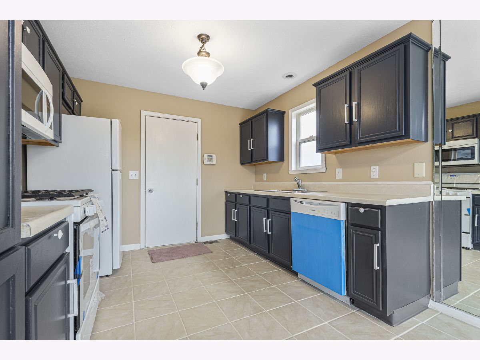
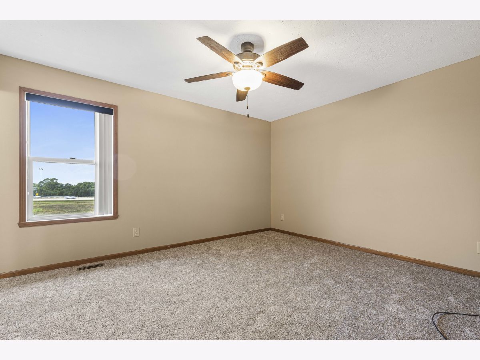
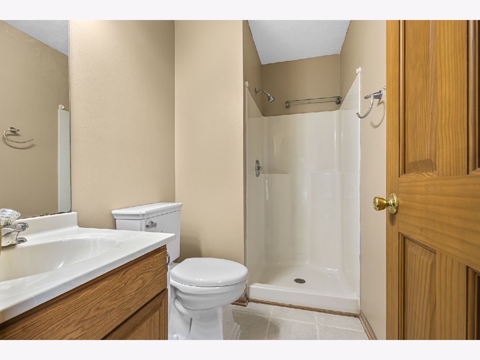
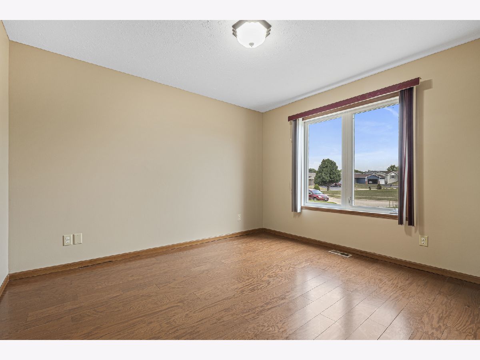
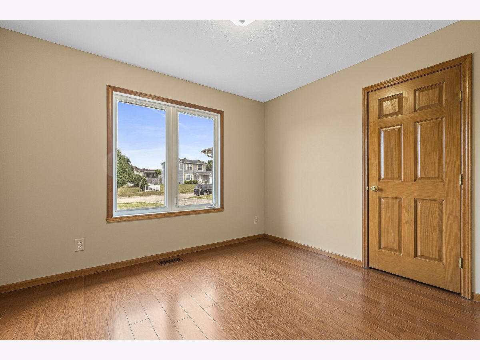
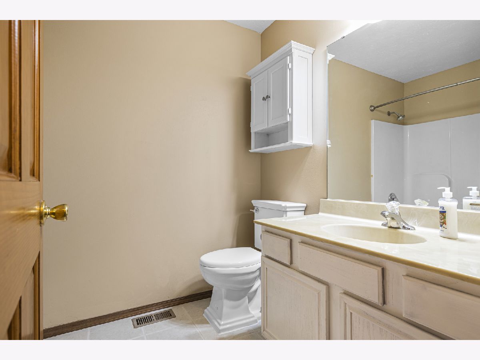
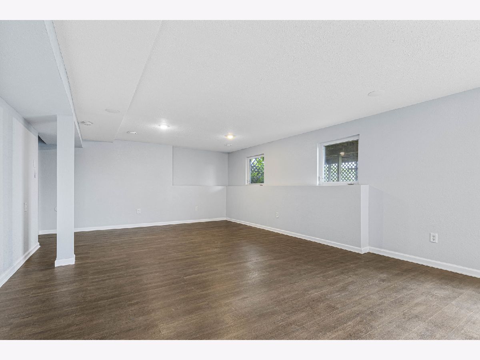
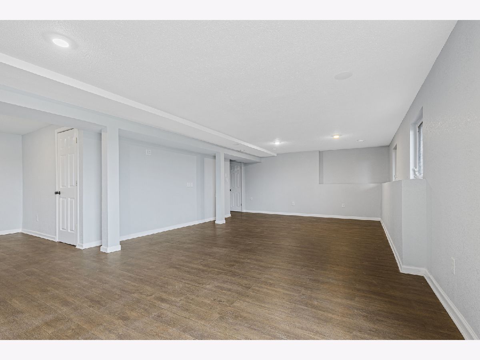
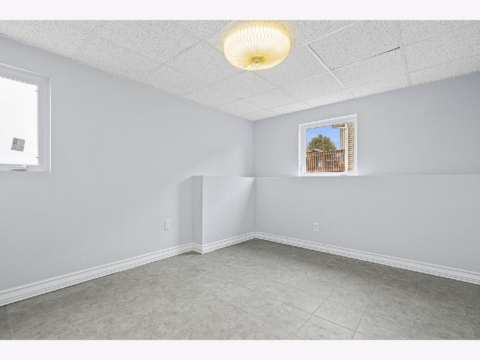
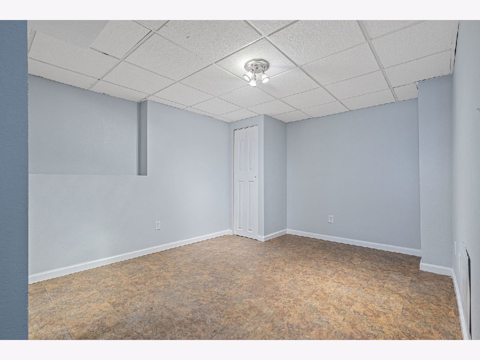
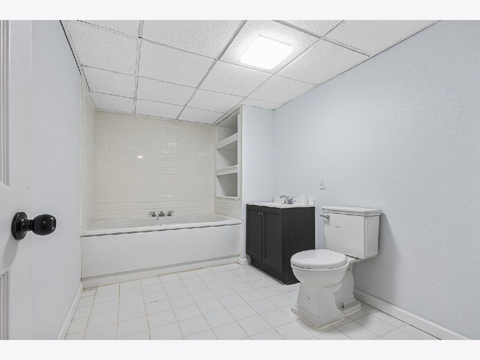
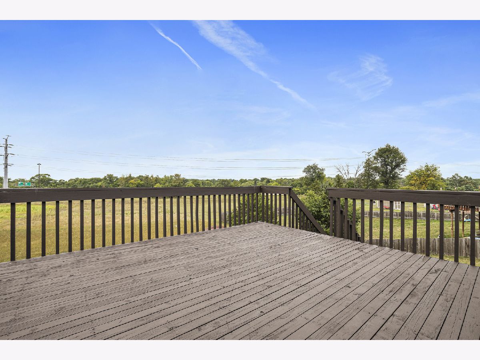
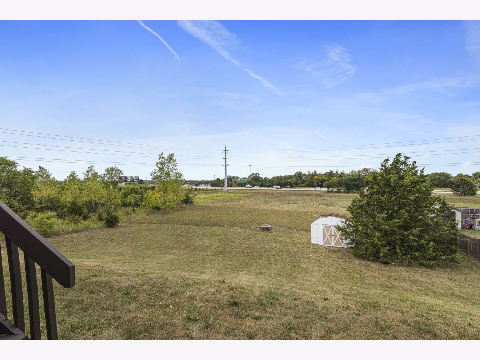
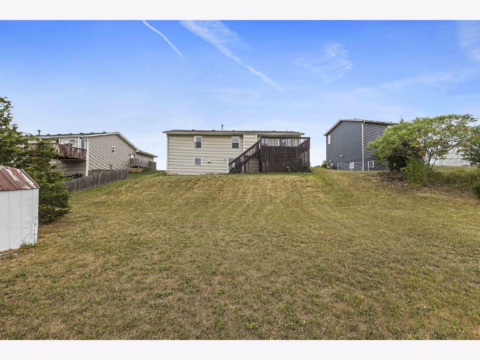
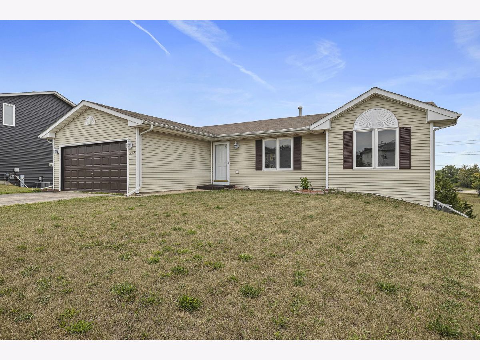
Room Specifics
Total Bedrooms: 4
Bedrooms Above Ground: 3
Bedrooms Below Ground: 1
Dimensions: —
Floor Type: —
Dimensions: —
Floor Type: —
Dimensions: —
Floor Type: —
Full Bathrooms: 3
Bathroom Amenities: —
Bathroom in Basement: 1
Rooms: Bonus Room,Recreation Room
Basement Description: Finished,Exterior Access,Egress Window,Rec/Family Area,Sleeping Area
Other Specifics
| 2 | |
| Concrete Perimeter | |
| — | |
| Deck | |
| — | |
| 65.93X505.87X188.2X431.84 | |
| — | |
| Full | |
| Vaulted/Cathedral Ceilings, Wood Laminate Floors, First Floor Bedroom, First Floor Full Bath | |
| Range, Dishwasher, Refrigerator | |
| Not in DB | |
| — | |
| — | |
| — | |
| — |
Tax History
| Year | Property Taxes |
|---|---|
| 2012 | $3,982 |
| 2021 | $4,453 |
Contact Agent
Nearby Similar Homes
Nearby Sold Comparables
Contact Agent
Listing Provided By
Keller Williams Realty Signature


