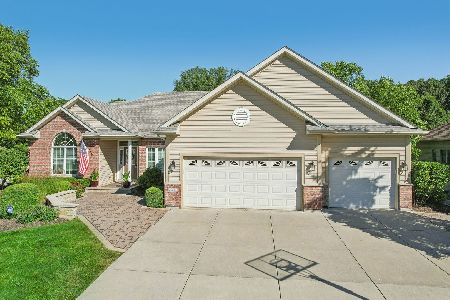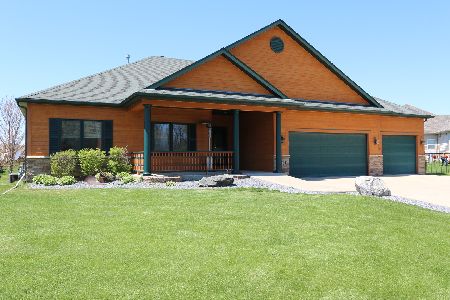25025 Runyard Way, Trevor, Wisconsin 53179
$430,000
|
Sold
|
|
| Status: | Closed |
| Sqft: | 2,739 |
| Cost/Sqft: | $157 |
| Beds: | 4 |
| Baths: | 4 |
| Year Built: | 2006 |
| Property Taxes: | $8,084 |
| Days On Market: | 2766 |
| Lot Size: | 0,46 |
Description
View our 3-D video & walk thru in real-time! The outdoor living at this home is simply AMAZING! It's like having a water park resort in your own backyard. In-ground pool w/ water slides, waterfall & Koi pond, gazebo, hot tub, outdoor fireplace, built in SS gas grill & mini refrigerator, Trex deck, patio, park-like play set, all brick driveway, sprinkler system, whole house indoor/outdoor sound system! Indoor amenities include rec room/bar area w/ indoor theatre, mud room w/ built-ins, open floor plan, wood burning fireplace w/ gas starter, 1st floor office, gourmet kitchen, private master suite w/ W/I closet & en suite laundry complete w/ folding table & utility sink. Radiant heated floors in garage, rec room & basement. Wired for 2 outdoor TV's in gazebo & above outdoor fireplace. Partially finished basement w/ fully finished bathroom & 2nd washer/dryer hook up. Generator, security system...the list goes on. Indoor theatre is 3rd car stall & can be converted back. Come see this home!
Property Specifics
| Single Family | |
| — | |
| Other | |
| 2006 | |
| Full | |
| — | |
| No | |
| 0.46 |
| Other | |
| — | |
| 450 / Annual | |
| Insurance | |
| Private Well | |
| Public Sewer | |
| 10026841 | |
| 6741203440534 |
Nearby Schools
| NAME: | DISTRICT: | DISTANCE: | |
|---|---|---|---|
|
Grade School
Trevor Wilmot School |
— | ||
|
Middle School
Trevor Wilmot School |
Not in DB | ||
|
High School
Wilmot Union High School |
Not in DB | ||
Property History
| DATE: | EVENT: | PRICE: | SOURCE: |
|---|---|---|---|
| 14 Sep, 2018 | Sold | $430,000 | MRED MLS |
| 28 Jul, 2018 | Under contract | $429,900 | MRED MLS |
| 22 Jul, 2018 | Listed for sale | $429,900 | MRED MLS |
Room Specifics
Total Bedrooms: 4
Bedrooms Above Ground: 4
Bedrooms Below Ground: 0
Dimensions: —
Floor Type: Carpet
Dimensions: —
Floor Type: Carpet
Dimensions: —
Floor Type: Carpet
Full Bathrooms: 4
Bathroom Amenities: Separate Shower,Double Sink,Soaking Tub
Bathroom in Basement: 1
Rooms: Eating Area,Office,Theatre Room,Foyer
Basement Description: Partially Finished
Other Specifics
| 3 | |
| Concrete Perimeter | |
| Brick | |
| Deck, Patio, Hot Tub, In Ground Pool, Outdoor Fireplace | |
| Fenced Yard | |
| 100X200X100X200 | |
| Unfinished | |
| Full | |
| Bar-Wet, Hardwood Floors, Heated Floors | |
| Range, Microwave, Dishwasher, Refrigerator, Bar Fridge, Washer, Dryer, Stainless Steel Appliance(s) | |
| Not in DB | |
| Street Paved | |
| — | |
| — | |
| Wood Burning, Gas Starter |
Tax History
| Year | Property Taxes |
|---|---|
| 2018 | $8,084 |
Contact Agent
Nearby Similar Homes
Nearby Sold Comparables
Contact Agent
Listing Provided By
RE/MAX Advantage Realty





