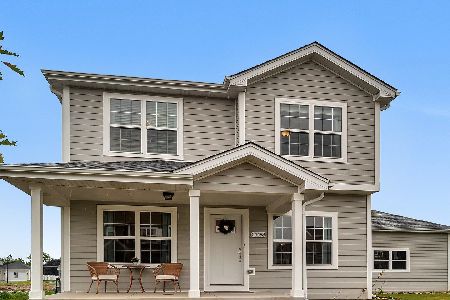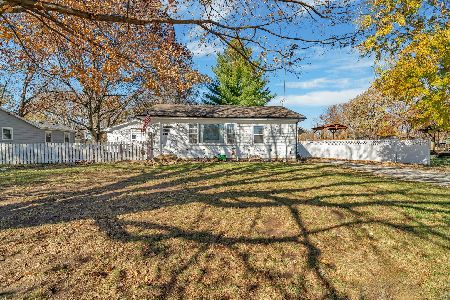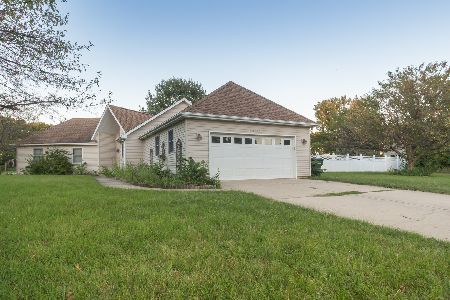25026 Sioux Drive, Channahon, Illinois 60410
$285,000
|
Sold
|
|
| Status: | Closed |
| Sqft: | 1,412 |
| Cost/Sqft: | $198 |
| Beds: | 3 |
| Baths: | 2 |
| Year Built: | 1998 |
| Property Taxes: | $6,202 |
| Days On Market: | 1285 |
| Lot Size: | 0,38 |
Description
This 3 bedroom, 2 bath home with primary bathroom is the perfect starter home. Brand new carpet throughout and neutral colors. Spacious living room has wood-burning fireplace. Kitchen includes all stainless steel appliances and new backsplash. Primary suite has vaulted ceilings and walk-in closet. Updated primary luxury bath with separate shower, whirlpool tub, and water closet. Partially finished basement has even more space and awaits your finishing touches. There is a 12 x 10 room in basement with bedroom furniture, but could be used as an office. Fenced back yard contains concrete patio and shed. Short walk to school, community fitness center and Channahon Park District (one of the shining gems of the Channahon area with zero depth pool). New Roof in 2011. Oven/range, dishwasher, washer, & dryer less than 5 years old. Attic has potential as 2nd story-plumbing, electric, & hvac partially roughed in. A/C, Furnace, sump pump and hot water heater all replaced within the past 4 years. New sliding glass door and Septic pumped in 2022.
Property Specifics
| Single Family | |
| — | |
| — | |
| 1998 | |
| — | |
| — | |
| No | |
| 0.38 |
| Will | |
| Cherokee Ridge | |
| 0 / Not Applicable | |
| — | |
| — | |
| — | |
| 11464724 | |
| 0410082070010000 |
Property History
| DATE: | EVENT: | PRICE: | SOURCE: |
|---|---|---|---|
| 20 Jun, 2016 | Sold | $219,000 | MRED MLS |
| 6 Apr, 2016 | Under contract | $230,000 | MRED MLS |
| 25 Mar, 2016 | Listed for sale | $230,000 | MRED MLS |
| 22 Aug, 2022 | Sold | $285,000 | MRED MLS |
| 26 Jul, 2022 | Under contract | $279,900 | MRED MLS |
| 13 Jul, 2022 | Listed for sale | $279,900 | MRED MLS |
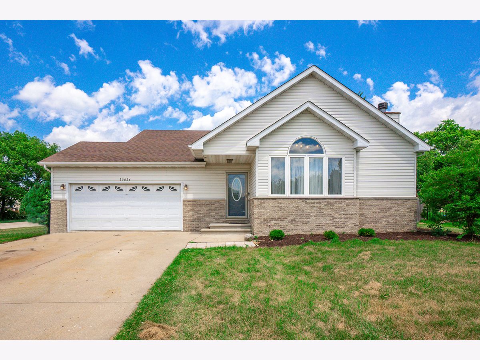
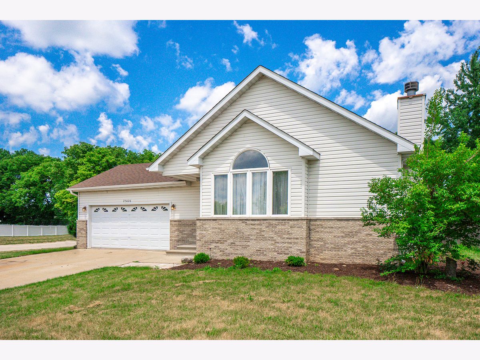
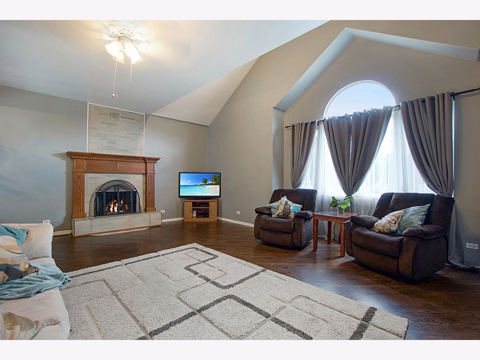
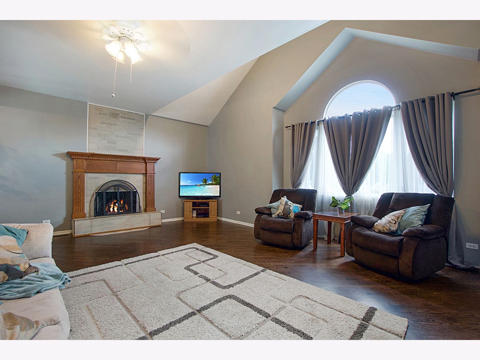
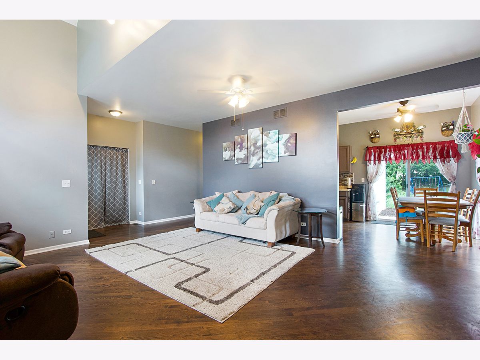
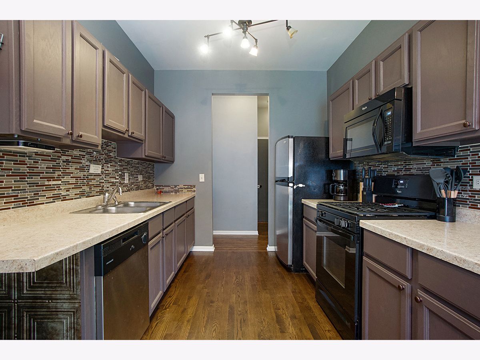
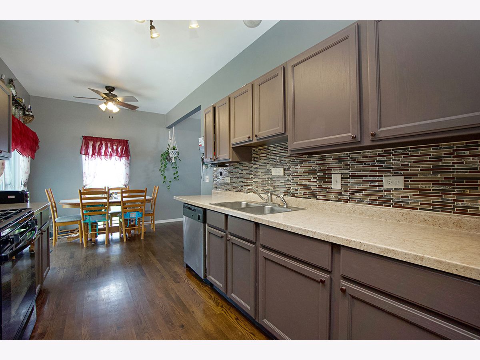
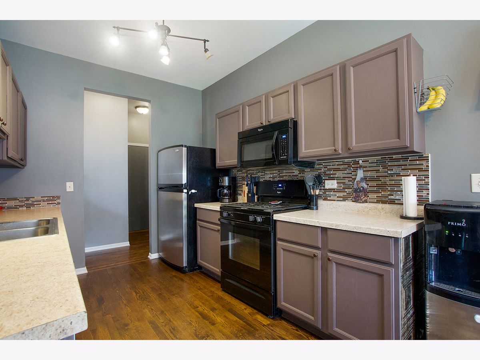
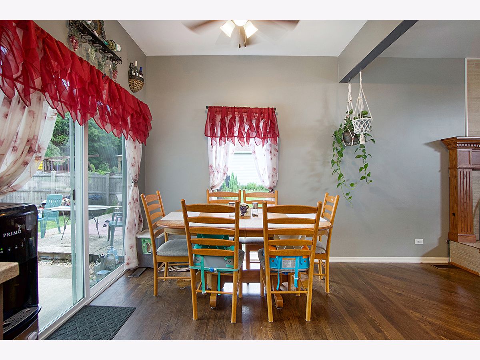
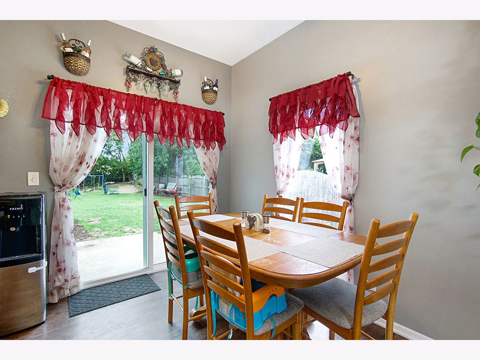
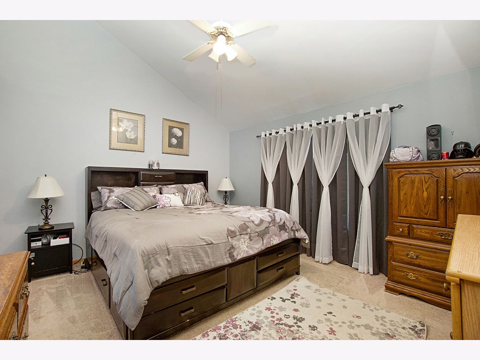
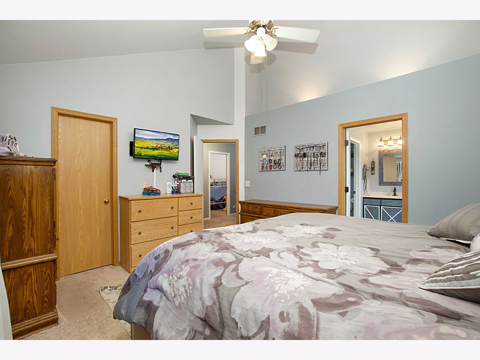
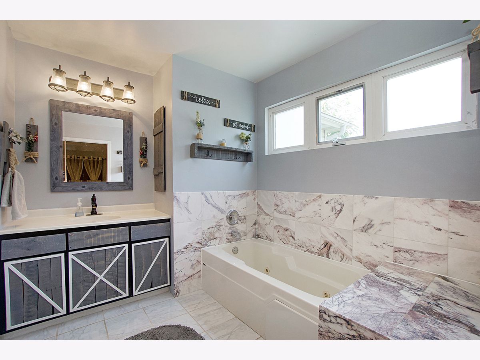
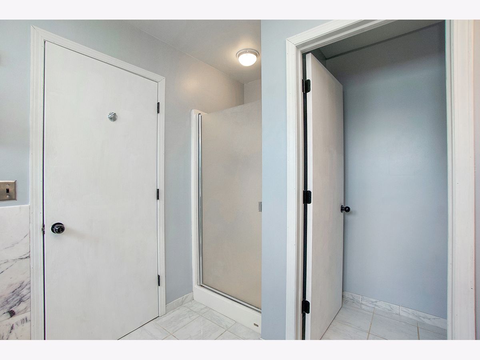
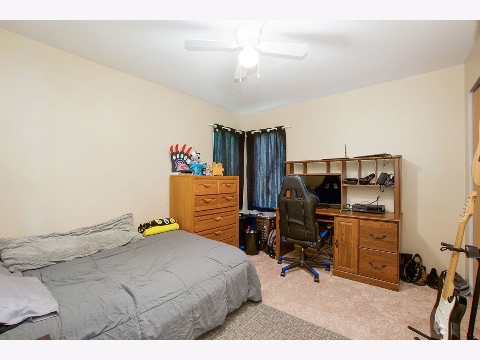
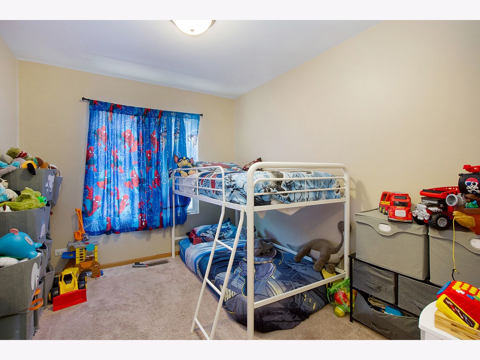
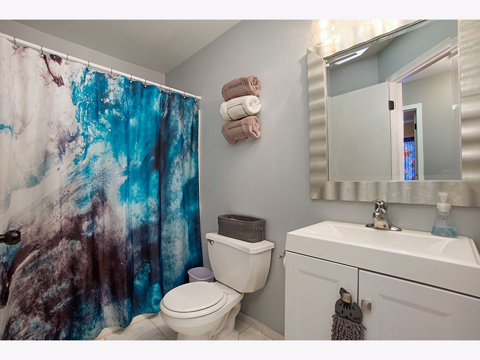
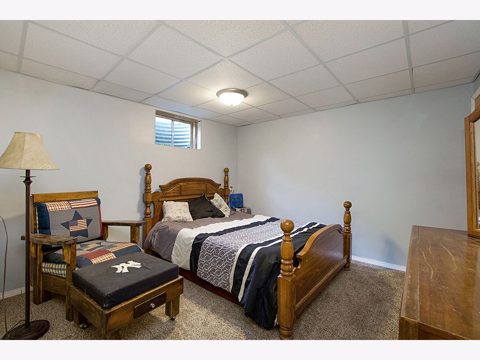
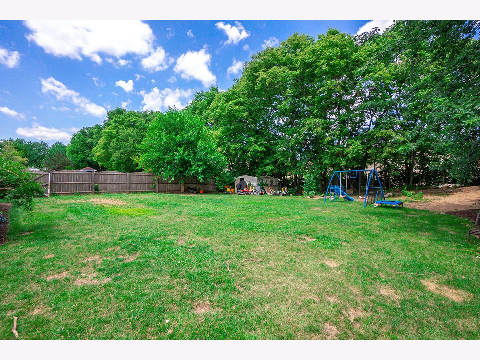
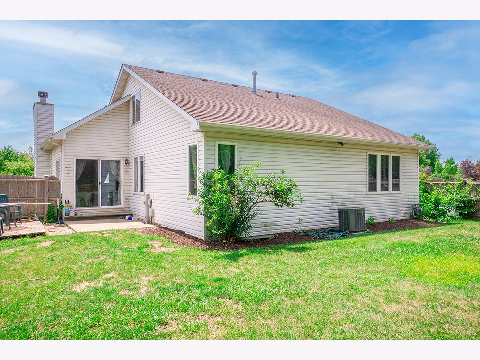
Room Specifics
Total Bedrooms: 3
Bedrooms Above Ground: 3
Bedrooms Below Ground: 0
Dimensions: —
Floor Type: —
Dimensions: —
Floor Type: —
Full Bathrooms: 2
Bathroom Amenities: Whirlpool,Separate Shower
Bathroom in Basement: 0
Rooms: —
Basement Description: Partially Finished
Other Specifics
| 2 | |
| — | |
| Concrete | |
| — | |
| — | |
| 94X164X97X164 | |
| Full,Pull Down Stair,Unfinished | |
| — | |
| — | |
| — | |
| Not in DB | |
| — | |
| — | |
| — | |
| — |
Tax History
| Year | Property Taxes |
|---|---|
| 2016 | $4,308 |
| 2022 | $6,202 |
Contact Agent
Nearby Similar Homes
Nearby Sold Comparables
Contact Agent
Listing Provided By
RE/MAX Professionals Select

