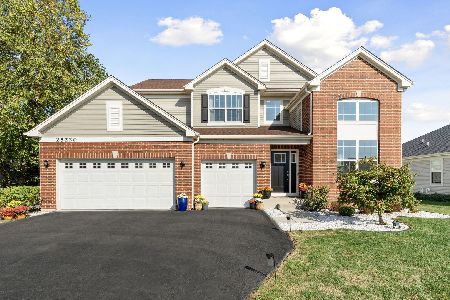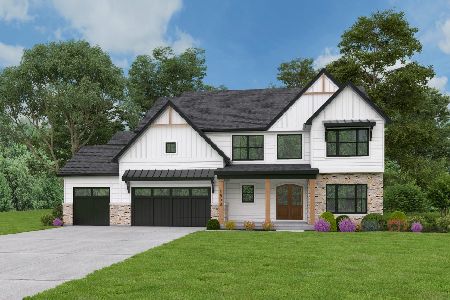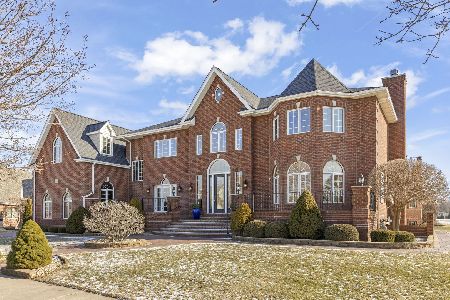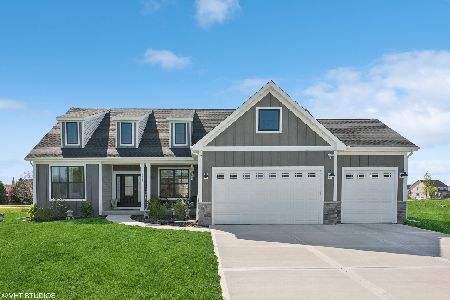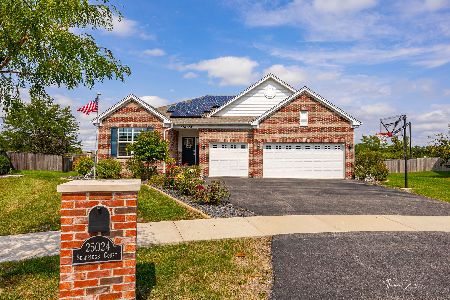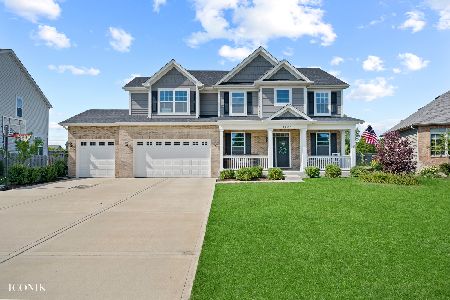25028 Selfridge Court, Plainfield, Illinois 60586
$488,421
|
Sold
|
|
| Status: | Closed |
| Sqft: | 3,511 |
| Cost/Sqft: | $111 |
| Beds: | 4 |
| Baths: | 3 |
| Year Built: | 2016 |
| Property Taxes: | $312 |
| Days On Market: | 3590 |
| Lot Size: | 0,24 |
Description
For those who want or need more space to grow your family or simply more space to entertain in - the Renwick has it all -and more! The Renwick features an incredible open concept kitchen with large family style island, bulk pantry, vast amounts of counter space and a convenient drop zone. Our optional Super-Signature island is also available. Convert the first floor flex room to an optional guest bedroom and third bath, if desired. Relax in your stunning and spacious owner's suite with his and her closets and optional coffee bar. An assortment of luxury layouts for the owner's bath are available to take the design up a notch from its standard five piece layout to an optional walk-in shower layout or the spa bath layout. Add our Signature barn door to create today's most up-to-date look. Even an optional fifth bedroom and fourth bath is available. Additional Signature expansion options include a four car tandem garage, a four season room, a covered patio and pet spa. Welcome home!
Property Specifics
| Single Family | |
| — | |
| Traditional | |
| 2016 | |
| Partial | |
| RENWICK "D" LOT 224 | |
| No | |
| 0.24 |
| Will | |
| Springbank | |
| 52 / Monthly | |
| Insurance,Pool | |
| Public | |
| Public Sewer | |
| 09181557 | |
| 0603202090090000 |
Nearby Schools
| NAME: | DISTRICT: | DISTANCE: | |
|---|---|---|---|
|
Grade School
Thomas Jefferson Elementary Scho |
202 | — | |
|
Middle School
Aux Sable Middle School |
202 | Not in DB | |
|
High School
Plainfield South High School |
202 | Not in DB | |
Property History
| DATE: | EVENT: | PRICE: | SOURCE: |
|---|---|---|---|
| 29 Nov, 2016 | Sold | $488,421 | MRED MLS |
| 1 Apr, 2016 | Under contract | $388,400 | MRED MLS |
| 1 Apr, 2016 | Listed for sale | $388,400 | MRED MLS |
Room Specifics
Total Bedrooms: 4
Bedrooms Above Ground: 4
Bedrooms Below Ground: 0
Dimensions: —
Floor Type: Carpet
Dimensions: —
Floor Type: Carpet
Dimensions: —
Floor Type: Carpet
Full Bathrooms: 3
Bathroom Amenities: —
Bathroom in Basement: 0
Rooms: Bonus Room,Den
Basement Description: Unfinished
Other Specifics
| 2 | |
| — | |
| — | |
| — | |
| — | |
| 42 X 16 X 135 X 114 X 152 | |
| — | |
| Full | |
| — | |
| — | |
| Not in DB | |
| Pool, Tennis Courts | |
| — | |
| — | |
| — |
Tax History
| Year | Property Taxes |
|---|---|
| 2016 | $312 |
Contact Agent
Nearby Similar Homes
Nearby Sold Comparables
Contact Agent
Listing Provided By
john greene, Realtor

