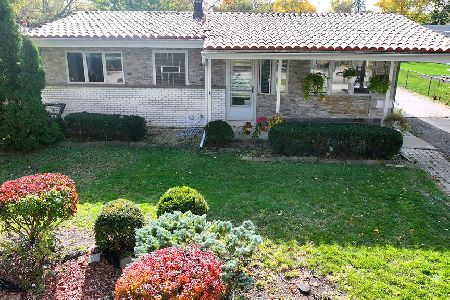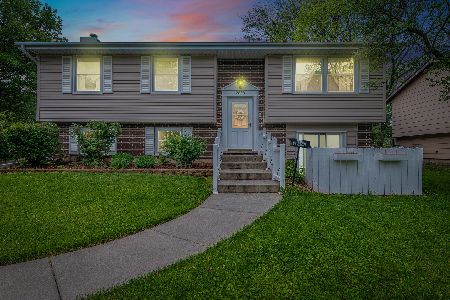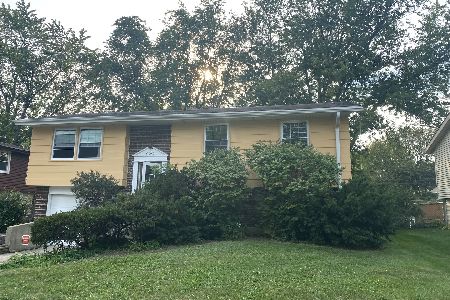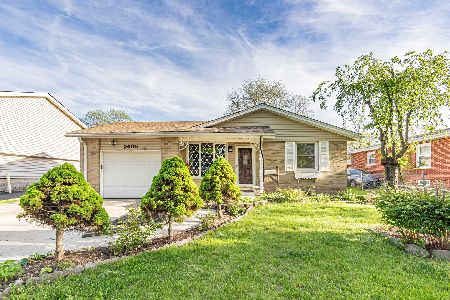2503 Birch Lane, Rolling Meadows, Illinois 60008
$315,000
|
Sold
|
|
| Status: | Closed |
| Sqft: | 0 |
| Cost/Sqft: | — |
| Beds: | 5 |
| Baths: | 2 |
| Year Built: | — |
| Property Taxes: | $8,740 |
| Days On Market: | 1933 |
| Lot Size: | 0,38 |
Description
If you' re looking for more room this is the HOME for you. Inside you' ll find five bedrooms, room for everybody. Family room on main level and a recreation room in the lower level. New kitchen with custom maple cabinets, new countertops and appliances. Two work stations one on each level for working from home and school work. Hardwood floor just refinished on main level. Lower level has two bedrooms, full bath, recreation room, utility room and storage. Heated 3 car detached garage (28x20). 7 ceiling fans. 6 panel solid wood doors. 1/3 acre lot that is fenced in and has a shed and fire pit. Come BUY soon.
Property Specifics
| Single Family | |
| — | |
| — | |
| — | |
| Full,Walkout | |
| HUGE | |
| No | |
| 0.38 |
| Cook | |
| Waverly Park | |
| 0 / Not Applicable | |
| None | |
| Lake Michigan | |
| Public Sewer | |
| 10896945 | |
| 08081280190000 |
Nearby Schools
| NAME: | DISTRICT: | DISTANCE: | |
|---|---|---|---|
|
Grade School
Willow Bend Elementary School |
15 | — | |
|
Middle School
Central Road Elementary School |
15 | Not in DB | |
|
High School
Rolling Meadows High School |
214 | Not in DB | |
Property History
| DATE: | EVENT: | PRICE: | SOURCE: |
|---|---|---|---|
| 26 Mar, 2021 | Sold | $315,000 | MRED MLS |
| 23 Jan, 2021 | Under contract | $350,000 | MRED MLS |
| — | Last price change | $359,900 | MRED MLS |
| 8 Oct, 2020 | Listed for sale | $370,000 | MRED MLS |
| 8 Aug, 2022 | Sold | $349,000 | MRED MLS |
| 19 Jul, 2022 | Under contract | $349,900 | MRED MLS |
| — | Last price change | $359,900 | MRED MLS |
| 27 May, 2022 | Listed for sale | $359,900 | MRED MLS |
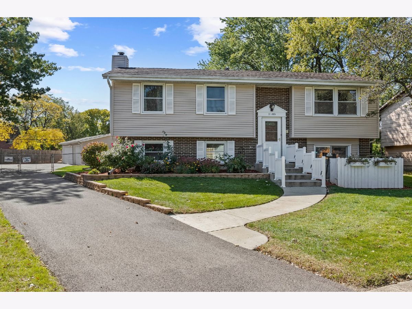
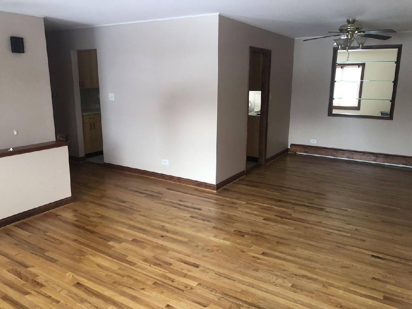
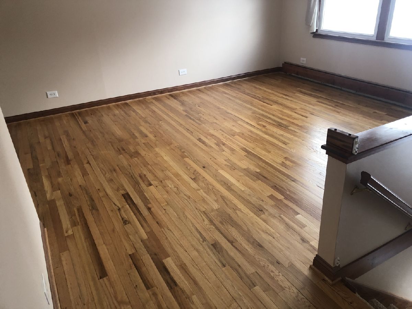
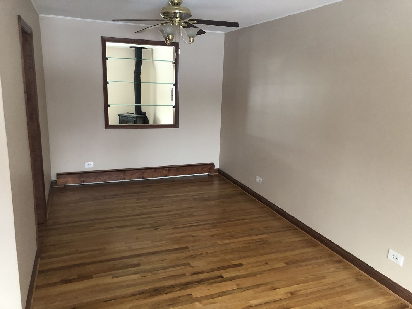
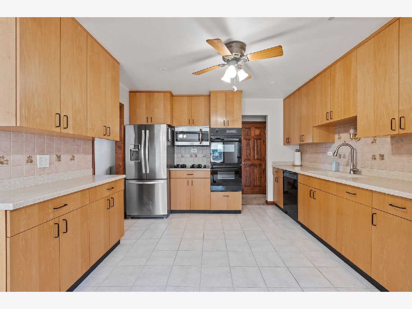
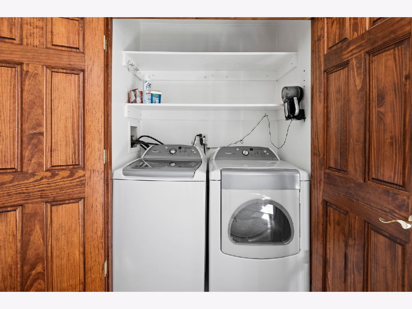
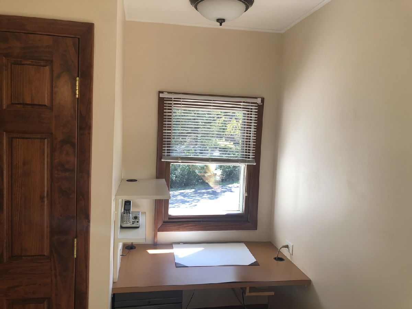
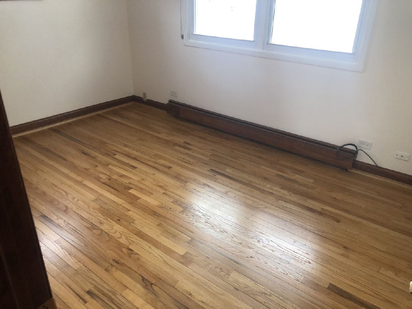
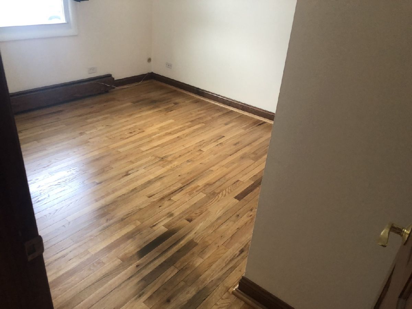
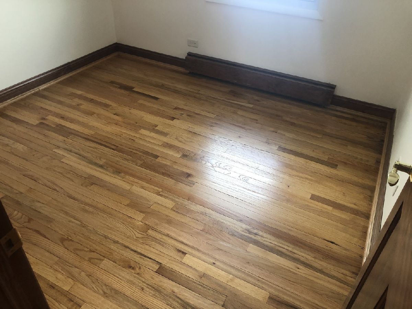
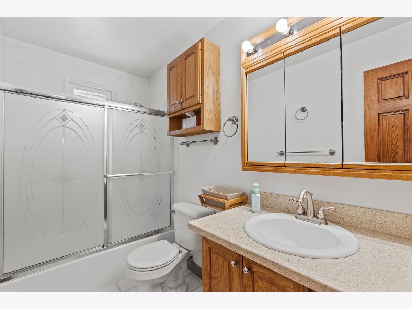
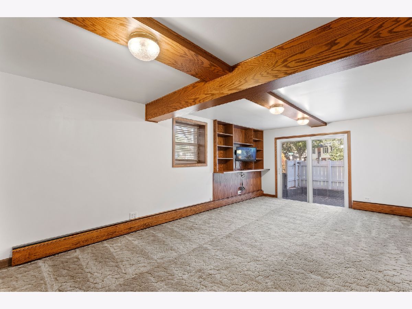
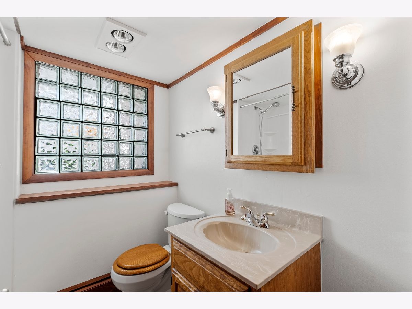
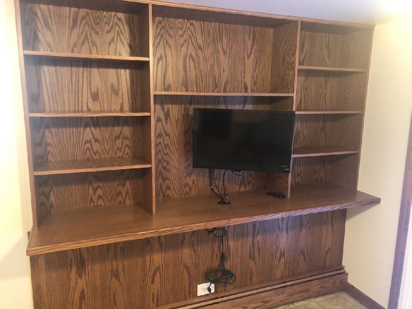
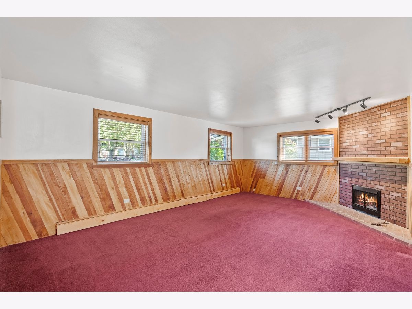
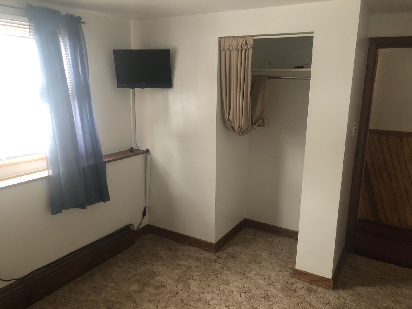
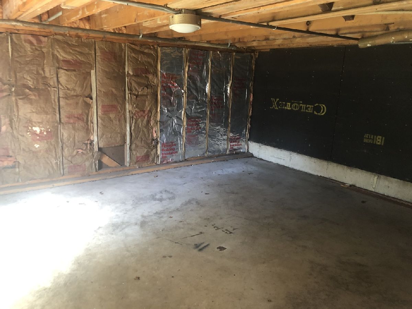
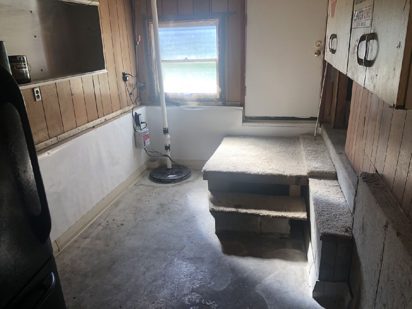
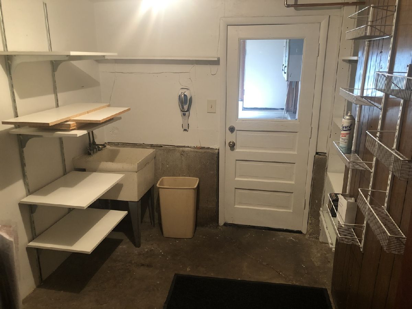
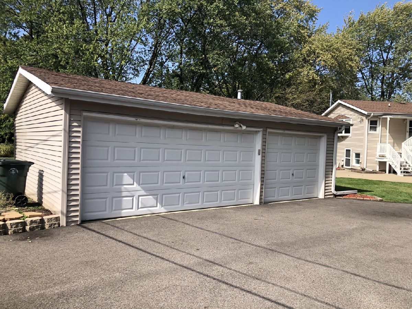
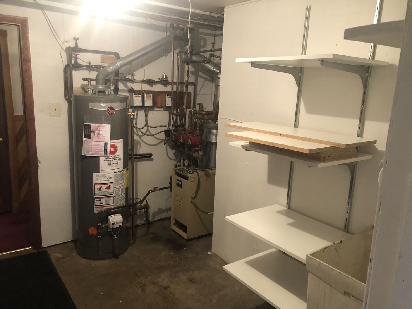
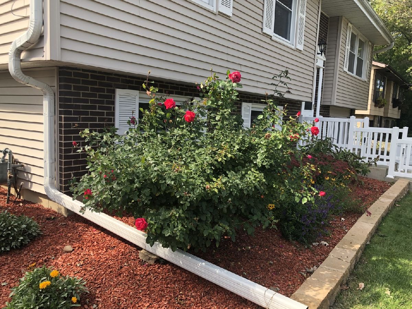
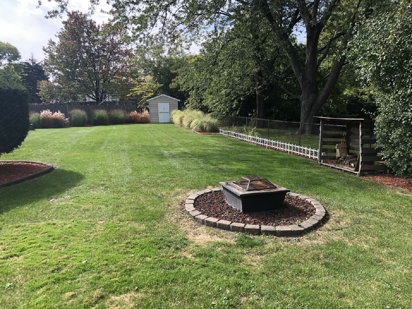
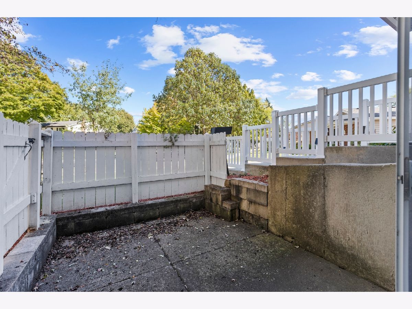
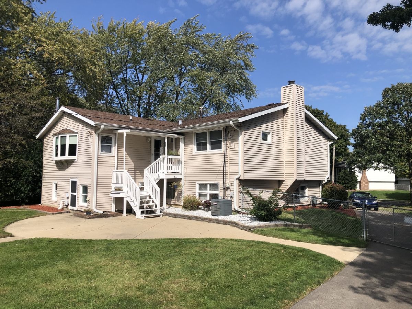
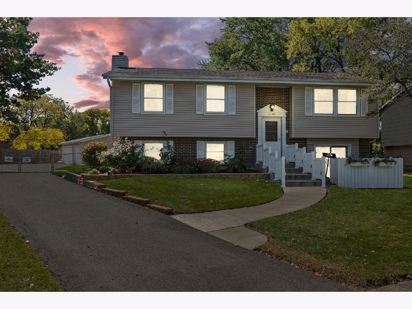
Room Specifics
Total Bedrooms: 5
Bedrooms Above Ground: 5
Bedrooms Below Ground: 0
Dimensions: —
Floor Type: Hardwood
Dimensions: —
Floor Type: Hardwood
Dimensions: —
Floor Type: Carpet
Dimensions: —
Floor Type: —
Full Bathrooms: 2
Bathroom Amenities: —
Bathroom in Basement: 1
Rooms: Bedroom 5,Eating Area,Recreation Room,Foyer,Utility Room-Lower Level,Storage,Mud Room
Basement Description: Finished,Exterior Access,Concrete (Basement),Rec/Family Area,Sleeping Area,Storage Space,Walk-Up Acc
Other Specifics
| 3 | |
| Concrete Perimeter | |
| Asphalt | |
| Balcony, Patio, Storms/Screens, Fire Pit, Workshop | |
| Fenced Yard,Irregular Lot,Level,Pie Shaped Lot,Sidewalks,Streetlights | |
| 46X226X158X148 | |
| Unfinished | |
| None | |
| Hardwood Floors, First Floor Bedroom, First Floor Laundry, First Floor Full Bath, Built-in Features, Some Storm Doors | |
| Double Oven, Microwave, Dishwasher, Refrigerator, Washer, Dryer, Disposal, Cooktop, Built-In Oven, Range Hood, Gas Cooktop, Electric Oven, Range Hood | |
| Not in DB | |
| Curbs, Sidewalks, Street Lights, Street Paved | |
| — | |
| — | |
| Wood Burning, Wood Burning Stove, Gas Starter |
Tax History
| Year | Property Taxes |
|---|---|
| 2021 | $8,740 |
| 2022 | $6,017 |
Contact Agent
Nearby Sold Comparables
Contact Agent
Listing Provided By
Coldwell Banker Realty

