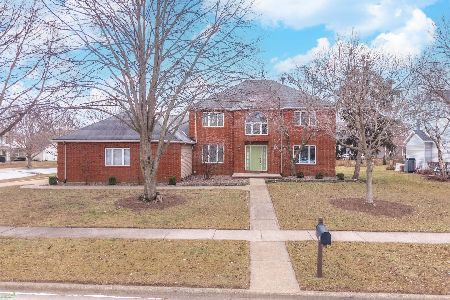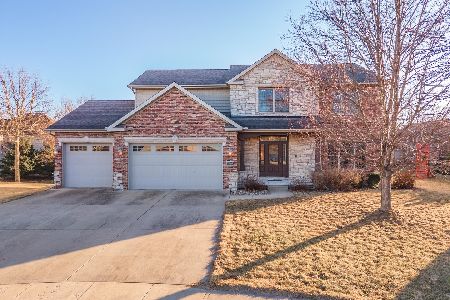2503 Blarney Stone Lane, Bloomington, Illinois 61704
$346,000
|
Sold
|
|
| Status: | Closed |
| Sqft: | 3,361 |
| Cost/Sqft: | $97 |
| Beds: | 4 |
| Baths: | 4 |
| Year Built: | 1988 |
| Property Taxes: | $6,385 |
| Days On Market: | 1652 |
| Lot Size: | 0,00 |
Description
Modern updated home with character and charm is a perfect way to describe 2503 Blarney Stone in Bloomington Illinois. Located in a central location that is close to schools, shopping, parks, gym, trails and ponds. The moment you walk in the door you will notice the beautiful light honey toned hardwood floors that flow throughout the entire main level. The living room has built in crisp white shelves that surround its newly painted brick fireplace and hearth. The kitchen has been updated! Brand new Stone Mark Quartz counters adorn the newly updated cabinetry! The brushed gold faucet is a nice decorative piece of artwork that gives the kitchen that high end designer look. The kitchen has a large eating area that leads out to the freshly painted deck! The backyard is completely fenced with a vinyl white privacy fence. The main floor also has a formal dining room and a flex room with double french doors with glass grid inserts. Upstairs has 4 LARGE bedrooms and 2 full bathrooms. The updated hall bath has a designed pattern tile floor, fresh neutral paint and a new vanity, mirror and light fixture. This is a very impressive updated bath!! The master suite has vaulted ceilings, a great walk in closet and a full bathroom with double vanity sinks, soaker tub and a separate shower . The basement has wet bar area with lots of quality cabinets and a full size fridge. It has an area for barstools and gaming. The basement is awesome for entertaining!! The basement also features a 1/2 bathroom and a storage area where all the mechanicals are located. This home has it all!! GREAT location...front porch...back deck...privacy fence...4 bedrooms...updated kitchen and bathrooms...fresh paint in many rooms...updated fireplace...spa like master bath...large closets...vaulted ceilings in master bedroom...basement has great finished space...the floor plan is AMAZING. Please schedule your appointment to see this home.
Property Specifics
| Single Family | |
| — | |
| Traditional | |
| 1988 | |
| Full | |
| — | |
| No | |
| 0 |
| Mc Lean | |
| Eagle Ridge | |
| — / Not Applicable | |
| None | |
| Public | |
| Public Sewer | |
| 11197312 | |
| 1425277037 |
Nearby Schools
| NAME: | DISTRICT: | DISTANCE: | |
|---|---|---|---|
|
Grade School
Northpoint Elementary |
5 | — | |
|
Middle School
Kingsley Jr High |
5 | Not in DB | |
|
High School
Normal Community High School |
5 | Not in DB | |
Property History
| DATE: | EVENT: | PRICE: | SOURCE: |
|---|---|---|---|
| 14 Jun, 2017 | Sold | $246,000 | MRED MLS |
| 19 Mar, 2017 | Under contract | $249,999 | MRED MLS |
| 18 Mar, 2017 | Listed for sale | $249,999 | MRED MLS |
| 29 Jun, 2020 | Sold | $252,000 | MRED MLS |
| 1 May, 2020 | Under contract | $254,900 | MRED MLS |
| 28 Apr, 2020 | Listed for sale | $254,900 | MRED MLS |
| 5 Oct, 2021 | Sold | $346,000 | MRED MLS |
| 24 Aug, 2021 | Under contract | $325,000 | MRED MLS |
| 22 Aug, 2021 | Listed for sale | $325,000 | MRED MLS |
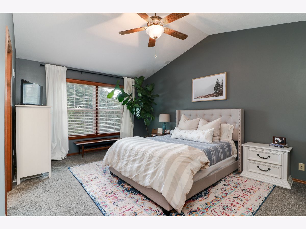
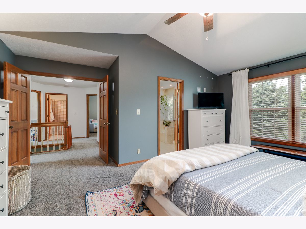

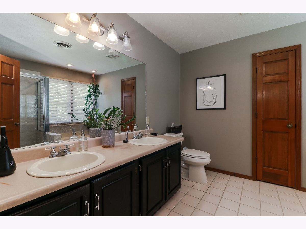
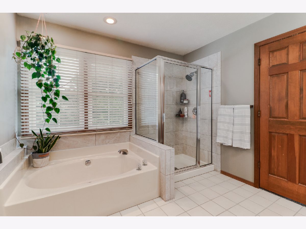
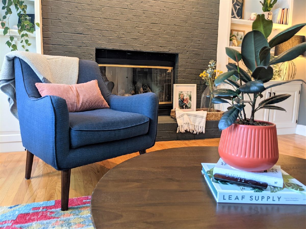
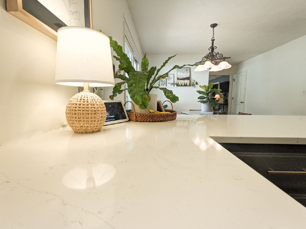
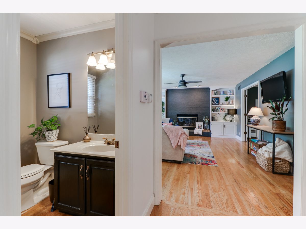
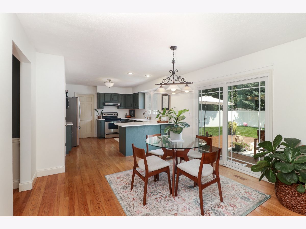
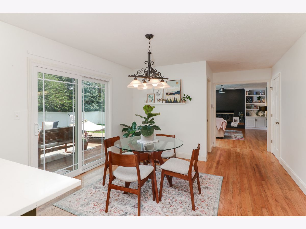
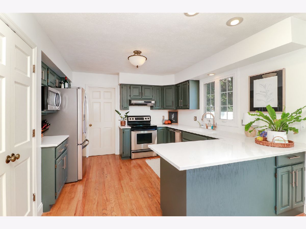
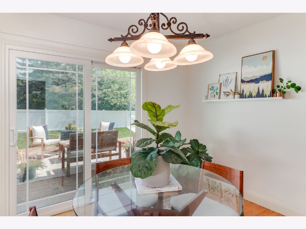
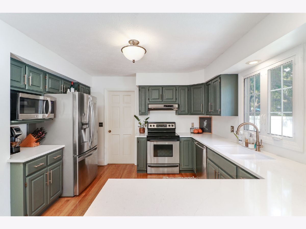
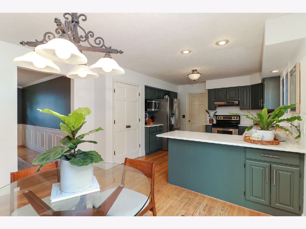
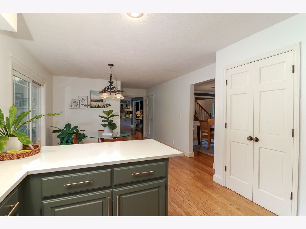

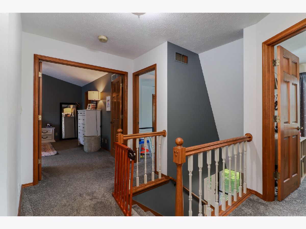
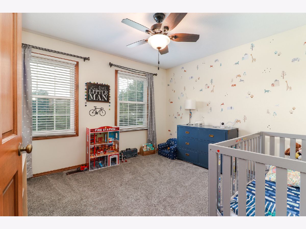

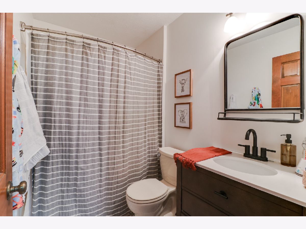
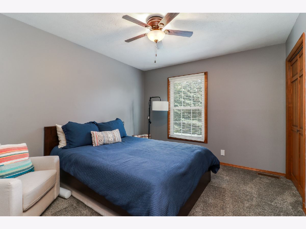
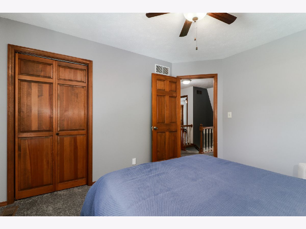
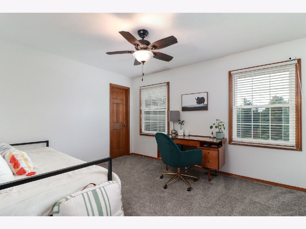
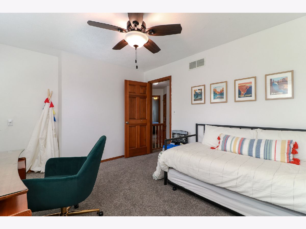
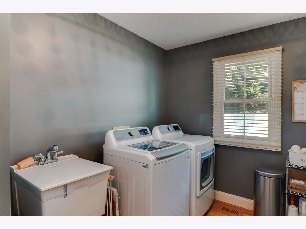
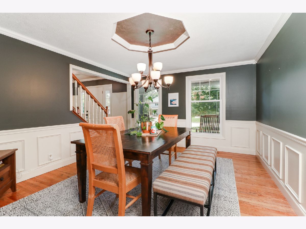
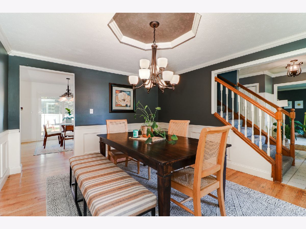
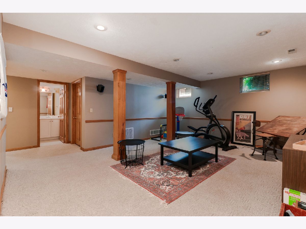
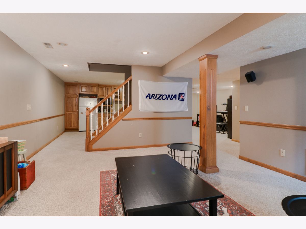

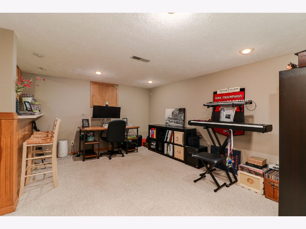
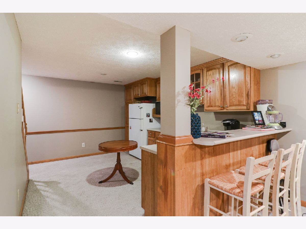
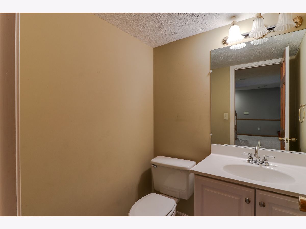
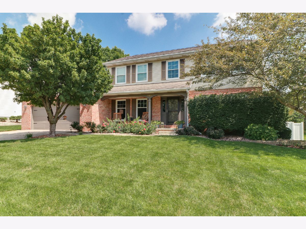
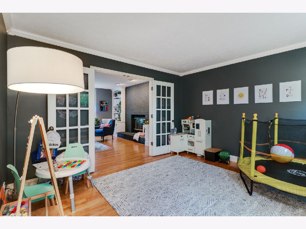
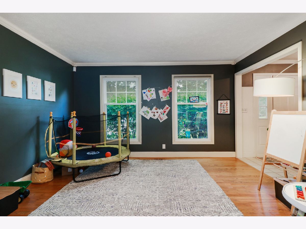
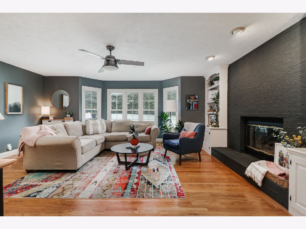
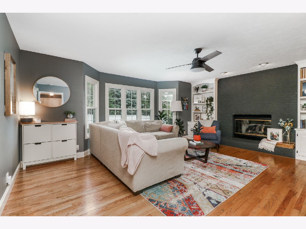
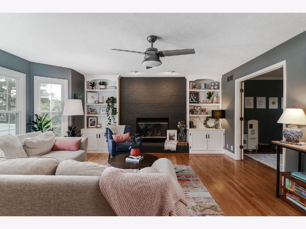
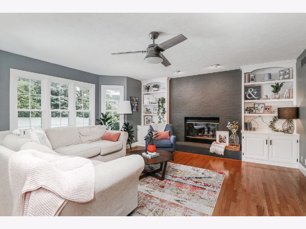

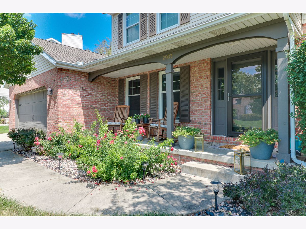
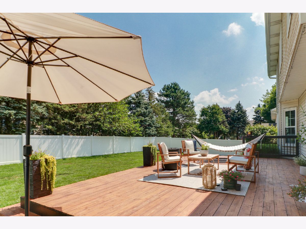
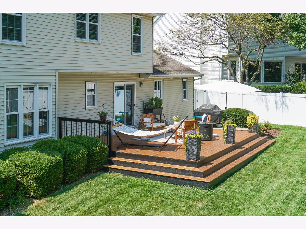
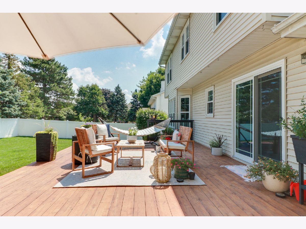
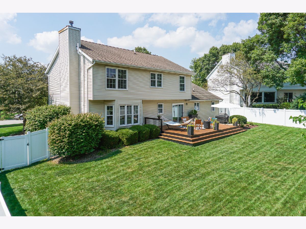
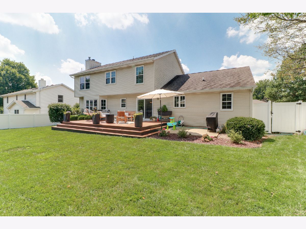
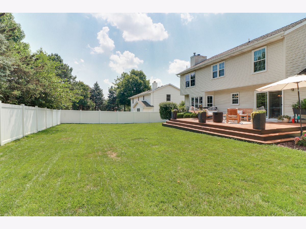
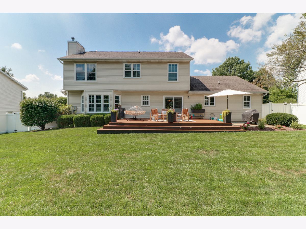
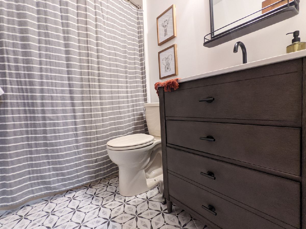
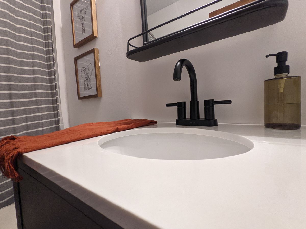
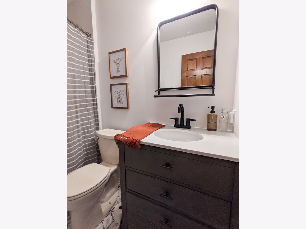
Room Specifics
Total Bedrooms: 4
Bedrooms Above Ground: 4
Bedrooms Below Ground: 0
Dimensions: —
Floor Type: Carpet
Dimensions: —
Floor Type: Carpet
Dimensions: —
Floor Type: Carpet
Full Bathrooms: 4
Bathroom Amenities: Garden Tub
Bathroom in Basement: 1
Rooms: Family Room,Other Room
Basement Description: Partially Finished
Other Specifics
| 2 | |
| — | |
| — | |
| Patio | |
| Mature Trees,Landscaped | |
| 103X120 | |
| Interior Stair,Pull Down Stair | |
| Full | |
| Built-in Features, Walk-In Closet(s) | |
| Range, Microwave, Dishwasher, Refrigerator | |
| Not in DB | |
| Sidewalks, Street Lights, Street Paved | |
| — | |
| — | |
| Gas Log, Attached Fireplace Doors/Screen |
Tax History
| Year | Property Taxes |
|---|---|
| 2017 | $5,713 |
| 2020 | $6,058 |
| 2021 | $6,385 |
Contact Agent
Nearby Similar Homes
Nearby Sold Comparables
Contact Agent
Listing Provided By
Berkshire Hathaway Central Illinois Realtors



