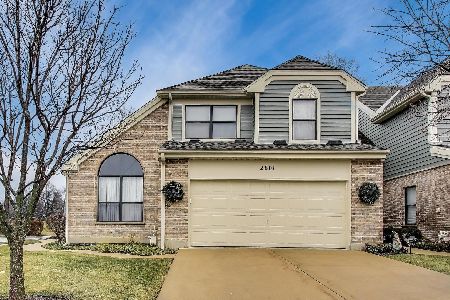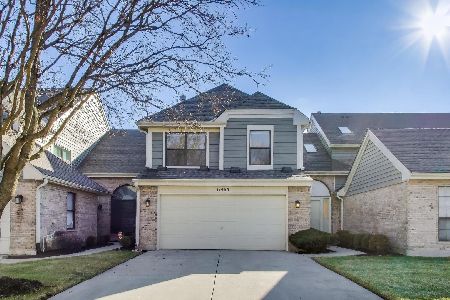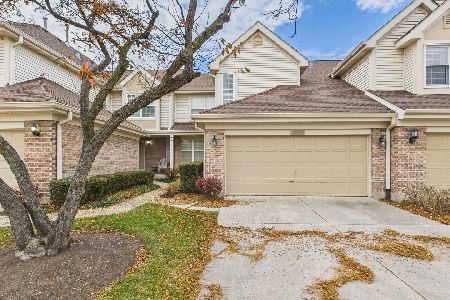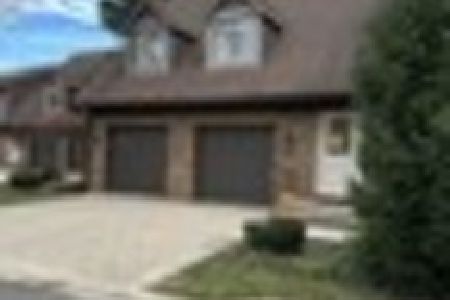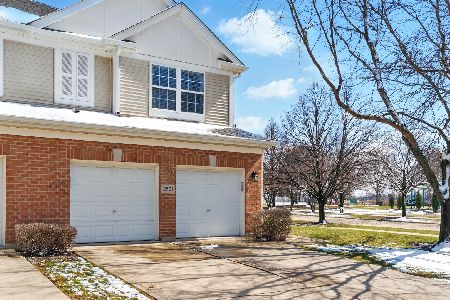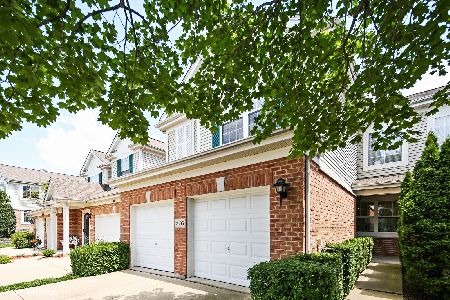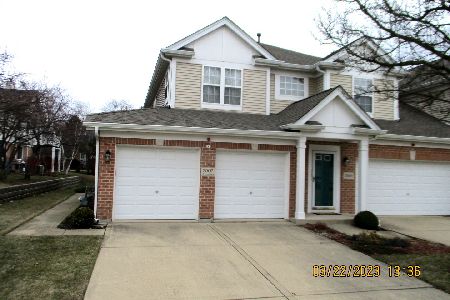2503 Camberley Circle, Westchester, Illinois 60154
$317,500
|
Sold
|
|
| Status: | Closed |
| Sqft: | 2,150 |
| Cost/Sqft: | $156 |
| Beds: | 2 |
| Baths: | 3 |
| Year Built: | 2000 |
| Property Taxes: | $8,030 |
| Days On Market: | 1940 |
| Lot Size: | 0,00 |
Description
Stunning two story home in beautiful Westchester Woods offers dramatic ceilings, hardwood floors throughout, large loft area, primary suite, two car attached garage and much more. The open floor plan has a light and airy feel with the combined living room and dining room space. Enjoy the comfort of the three-sided glass, gas log fireplace in both the family and dining rooms. The kitchen features plenty of storage space in the 42 inch cabinets with updated hardware, granite countertops, new stainless steel appliances, and new sink and faucet. Access the generous sized backyard from the family room perfect for entertaining or enjoying a crisp Fall morning with a warm cup of coffee. The second floor continues the amenities with a grand primary suite, complete with custom storage organizer for the walk-in closet, an additional wall closet, and a delightful primary bathroom. The primary bathroom boasts double sinks, separate shower, jacuzzi tub, and linen closet. The convenience of a second floor laundry, hall bath, second bedroom, and spacious loft area with built-in office space in the closet truly makes this home one of a kind. Freshly painted throughout and new lighting. Amazing location with easy access to major expressways and commuter trains, golf courses, Oakbrook Shopping Center, parks & forest preserves. Come see this spectacular home today!
Property Specifics
| Condos/Townhomes | |
| 2 | |
| — | |
| 2000 | |
| None | |
| — | |
| No | |
| — |
| Cook | |
| — | |
| 337 / Monthly | |
| Insurance,Exterior Maintenance,Lawn Care,Snow Removal | |
| Lake Michigan,Public | |
| Public Sewer | |
| 10880618 | |
| 15302090021004 |
Nearby Schools
| NAME: | DISTRICT: | DISTANCE: | |
|---|---|---|---|
|
Grade School
Hillside Elementary School |
93 | — | |
|
Middle School
Hillside Elementary School |
93 | Not in DB | |
Property History
| DATE: | EVENT: | PRICE: | SOURCE: |
|---|---|---|---|
| 30 Nov, 2020 | Sold | $317,500 | MRED MLS |
| 6 Nov, 2020 | Under contract | $335,000 | MRED MLS |
| — | Last price change | $342,000 | MRED MLS |
| 24 Sep, 2020 | Listed for sale | $342,000 | MRED MLS |
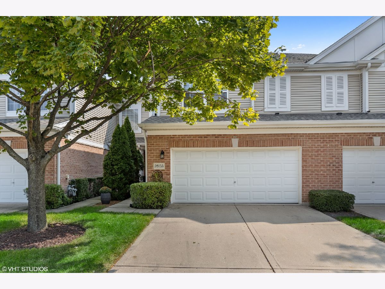
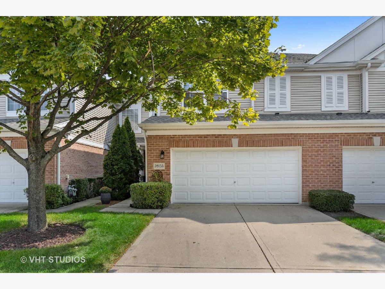
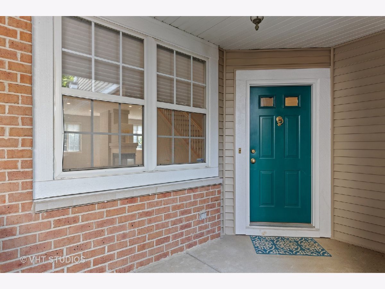
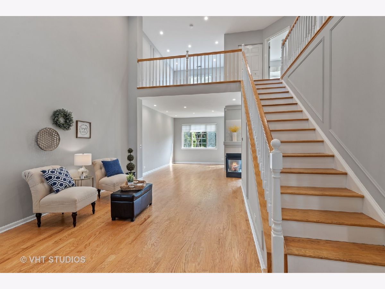
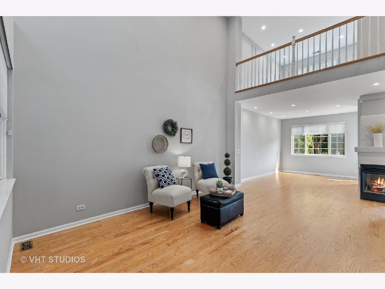
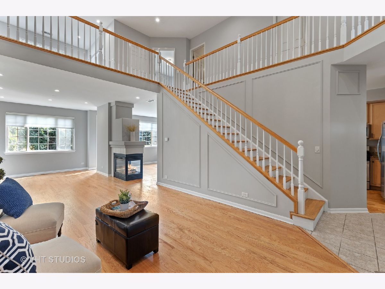
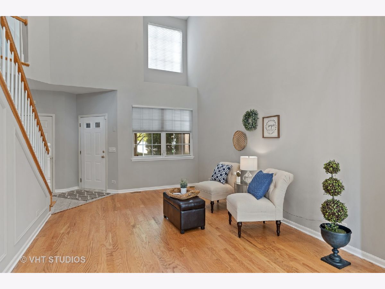
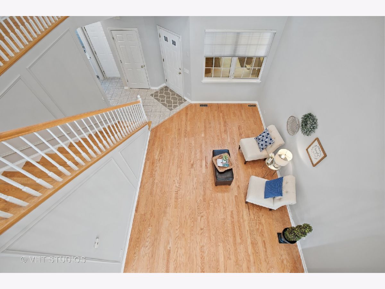
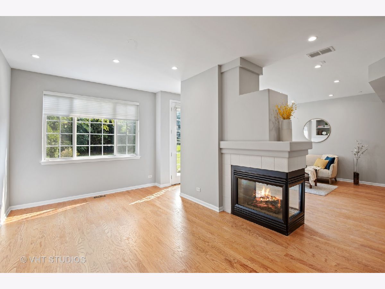
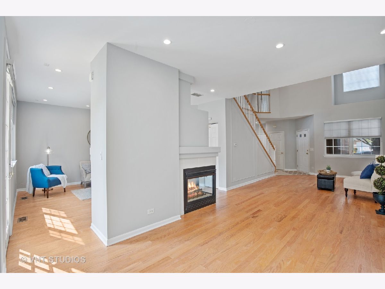
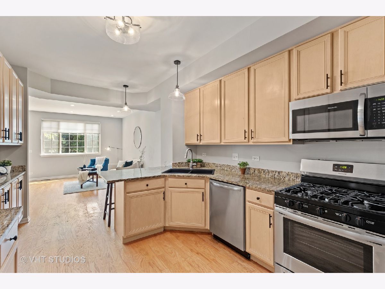
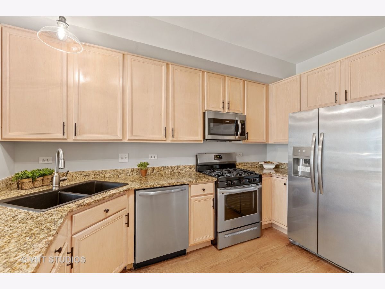
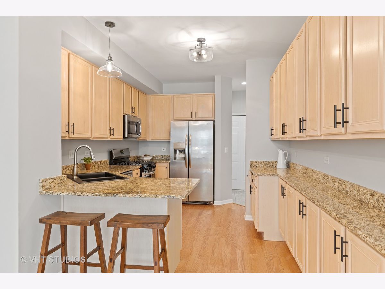
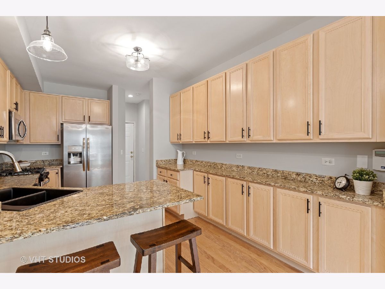
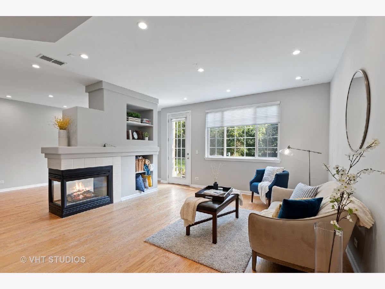
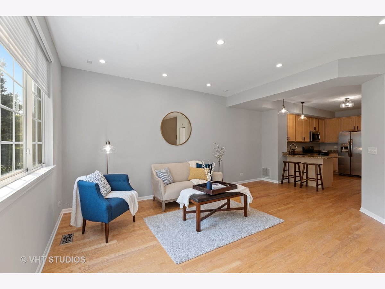
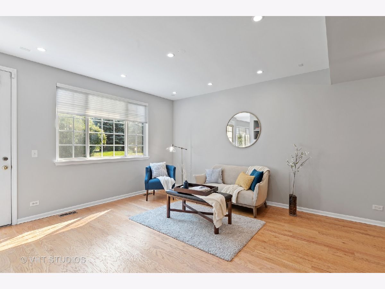
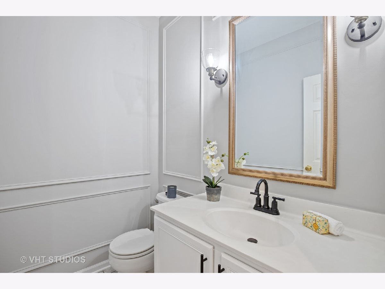
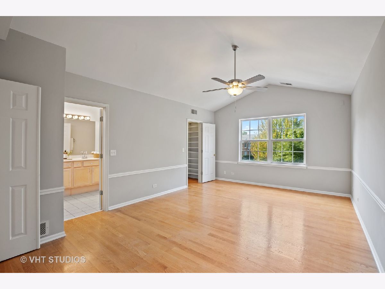
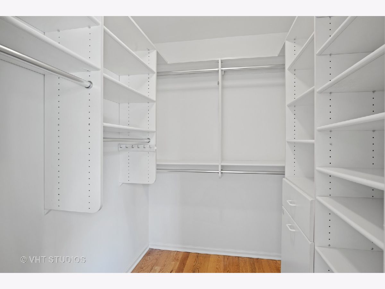
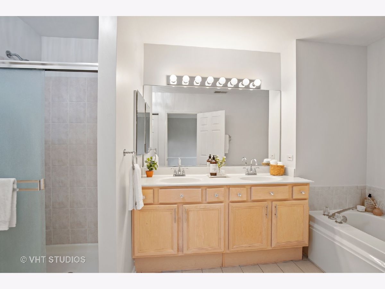
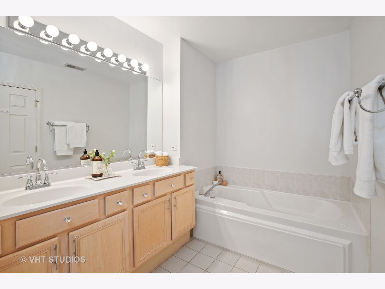
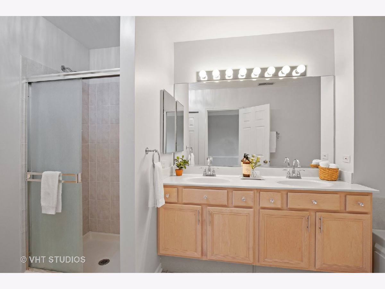
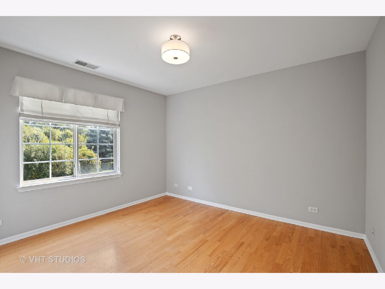
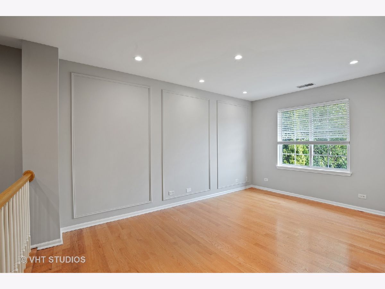
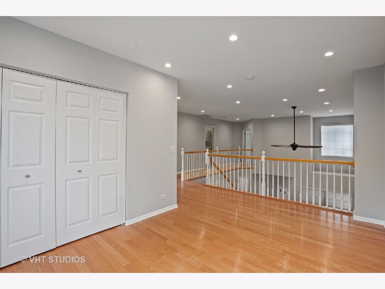
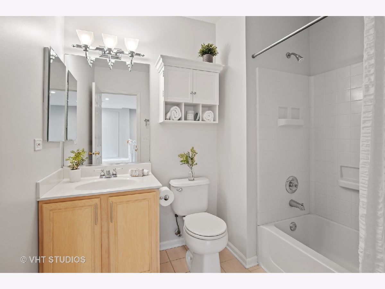
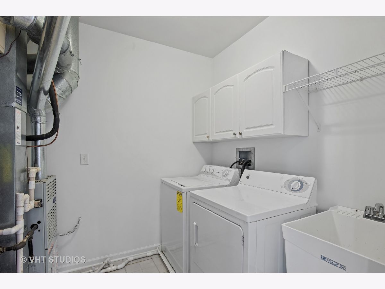
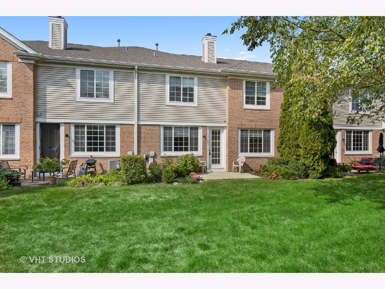
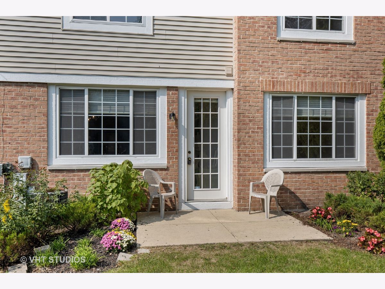
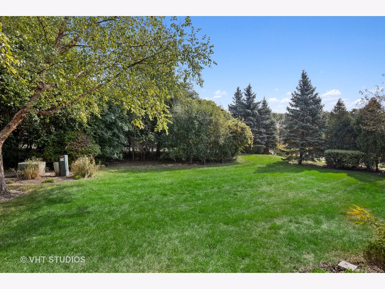
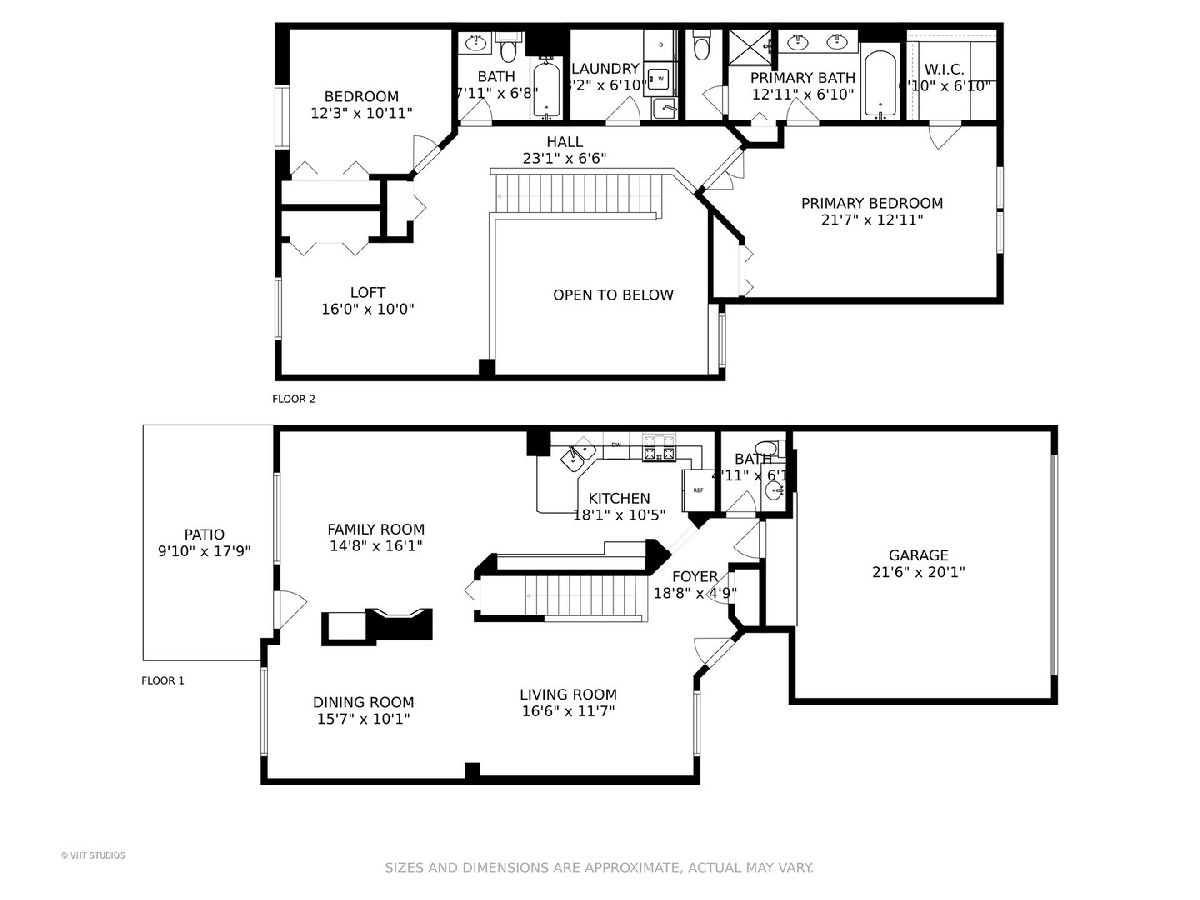
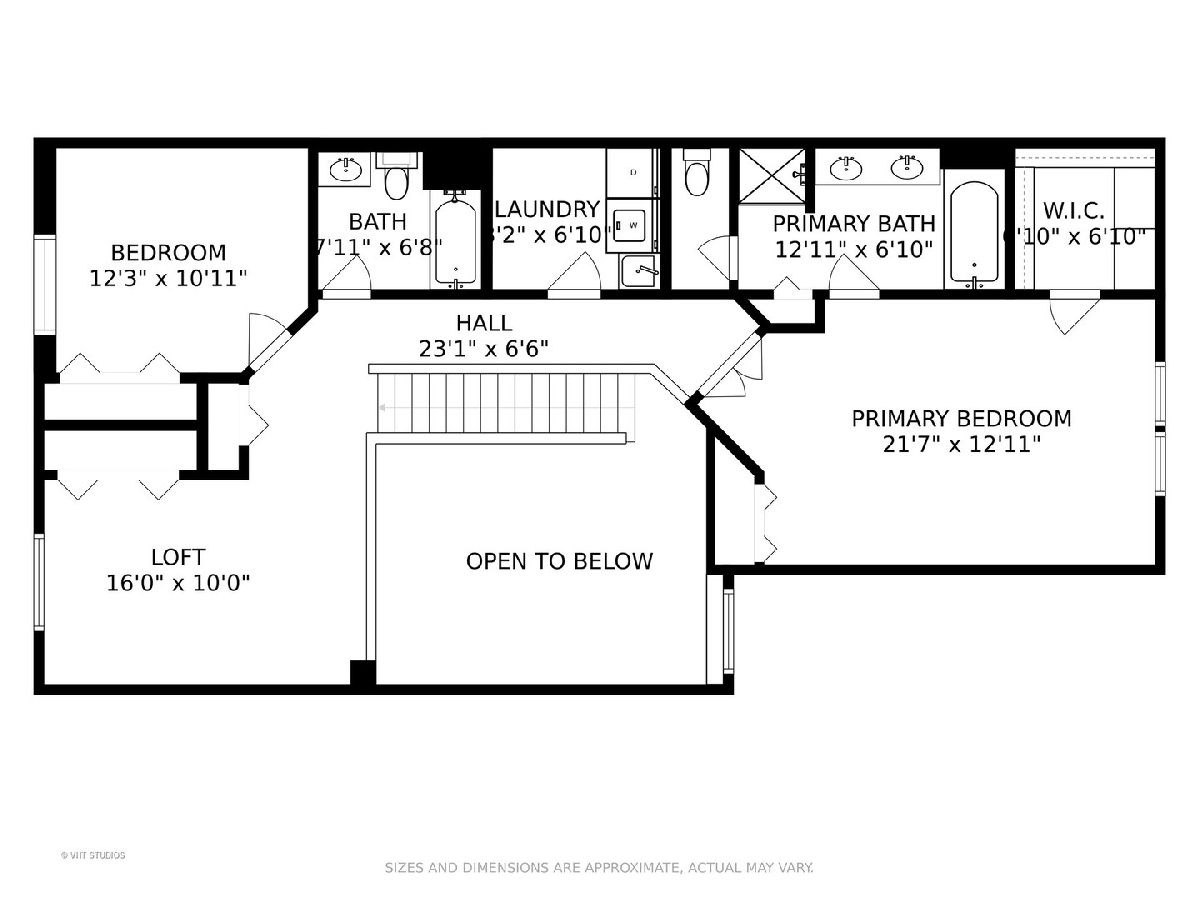
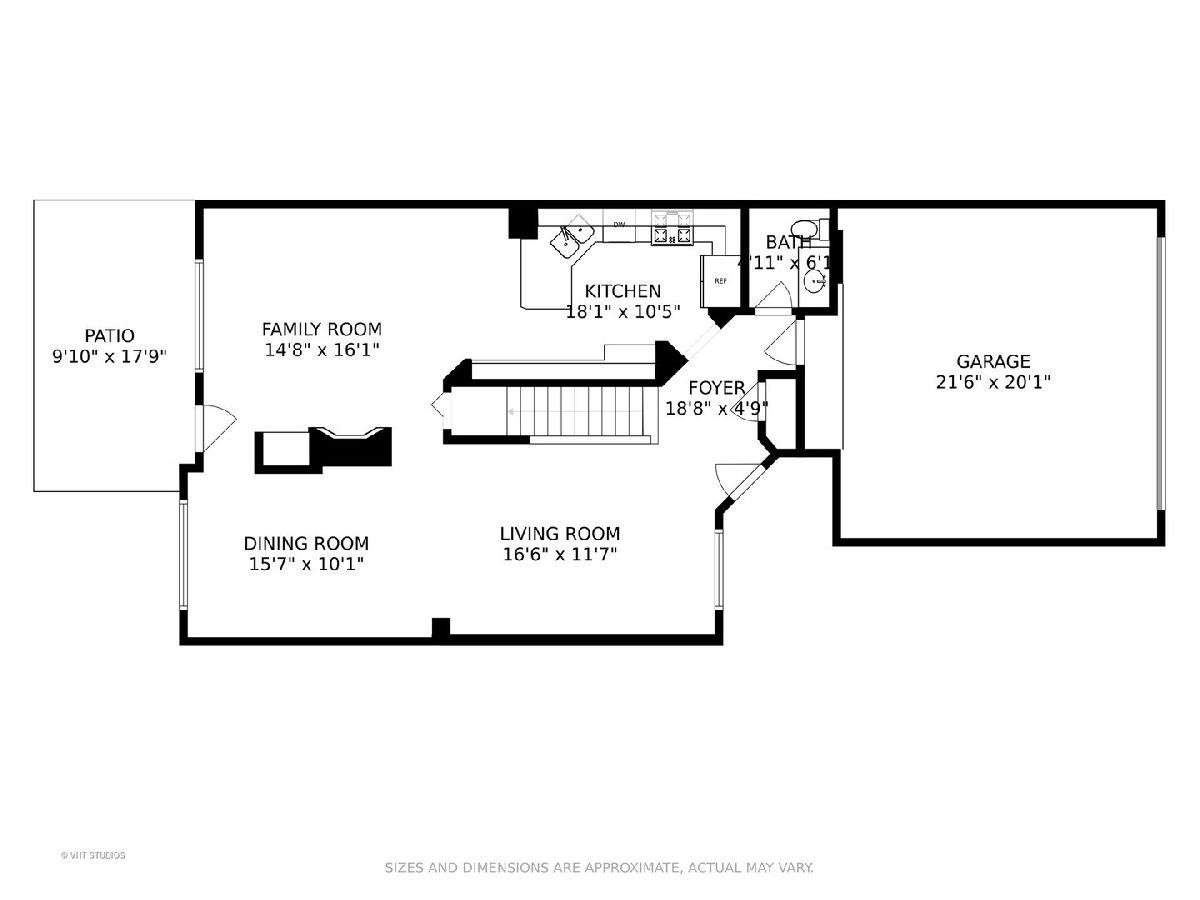
Room Specifics
Total Bedrooms: 2
Bedrooms Above Ground: 2
Bedrooms Below Ground: 0
Dimensions: —
Floor Type: Hardwood
Full Bathrooms: 3
Bathroom Amenities: Whirlpool,Separate Shower,Double Sink
Bathroom in Basement: —
Rooms: Loft,Walk In Closet
Basement Description: Slab
Other Specifics
| 2 | |
| — | |
| Concrete | |
| — | |
| — | |
| COMMON | |
| — | |
| Full | |
| Vaulted/Cathedral Ceilings, Hardwood Floors, Second Floor Laundry, Walk-In Closet(s), Ceilings - 9 Foot, Open Floorplan, Granite Counters | |
| Range, Microwave, Dishwasher, Refrigerator, Washer, Dryer, Stainless Steel Appliance(s) | |
| Not in DB | |
| — | |
| — | |
| Park | |
| Double Sided, Attached Fireplace Doors/Screen, Gas Log |
Tax History
| Year | Property Taxes |
|---|---|
| 2020 | $8,030 |
Contact Agent
Nearby Similar Homes
Nearby Sold Comparables
Contact Agent
Listing Provided By
@properties

