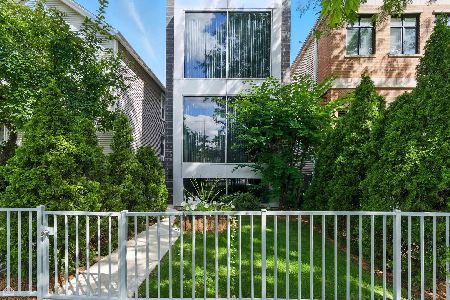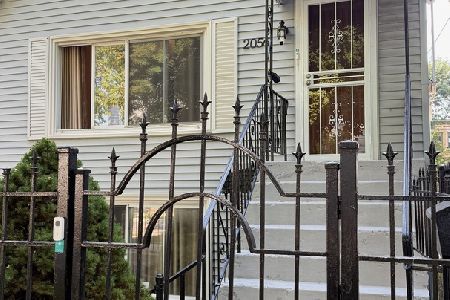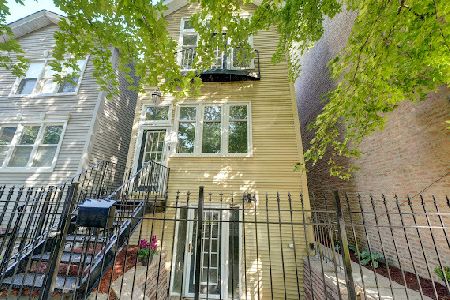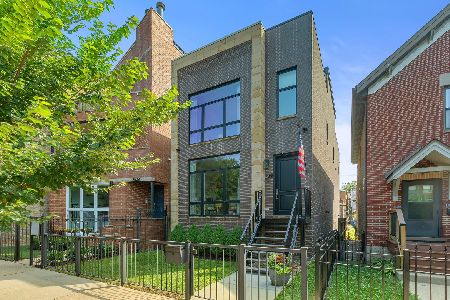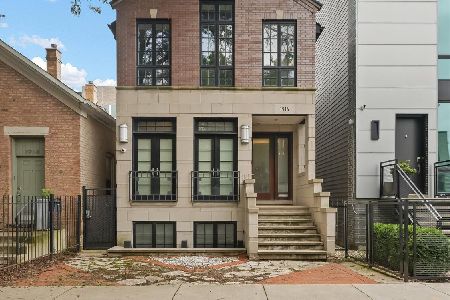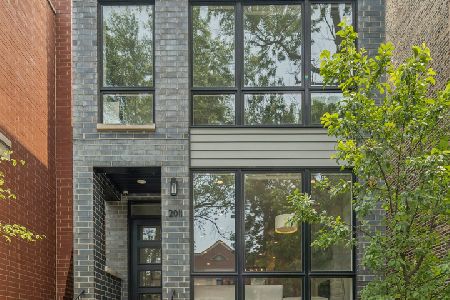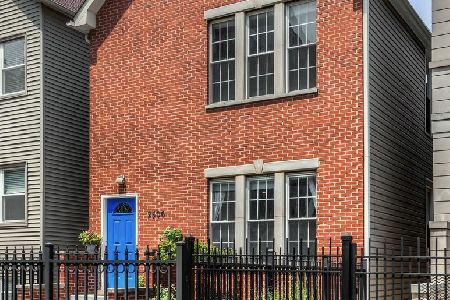2503 Cortland Street, Logan Square, Chicago, Illinois 60647
$1,160,000
|
Sold
|
|
| Status: | Closed |
| Sqft: | 3,600 |
| Cost/Sqft: | $340 |
| Beds: | 5 |
| Baths: | 4 |
| Year Built: | 2005 |
| Property Taxes: | $13,751 |
| Days On Market: | 1592 |
| Lot Size: | 0,09 |
Description
Awesome opportunity to own a home that is unlike any other. Two lots combined in to one L-Shaped property with a home originally built as a developer's own personal residence. This is why you'll enjoy having a yard.....to run around in....or let the dog freely roam, oversized deck w/ hot tub, and an oversized garage to go along with this beautiful home. Current owners purchased and completed an EXTENSIVE interior renovation completed in 2016 including: ALL bathrooms redone, kitchen demolition....redesign...electrical/plumbing reconfiguration, rebuilt and expanded back deck with Trex and pergola, heated garage, lower level transformed from in-law suite, flooring, new roof (2020), laundry, new sod...pavers (2020)...and trees (2018). Recently redone Lucy Flowers Park and Community Garden one block away. 606 entrance a block away at Bloomingdale/Rockwell. Western Blue Line stop a block away. Starbucks, Fresh Market Place and Margie's short walk. A wonderful place to have as your home in a great location.
Property Specifics
| Single Family | |
| — | |
| — | |
| 2005 | |
| Full,English | |
| — | |
| No | |
| 0.09 |
| Cook | |
| — | |
| — / Not Applicable | |
| None | |
| Public | |
| Public Sewer | |
| 11054043 | |
| 13364130480000 |
Property History
| DATE: | EVENT: | PRICE: | SOURCE: |
|---|---|---|---|
| 11 May, 2015 | Sold | $765,000 | MRED MLS |
| 18 Mar, 2015 | Under contract | $785,000 | MRED MLS |
| 14 Jan, 2015 | Listed for sale | $785,000 | MRED MLS |
| 2 Aug, 2021 | Sold | $1,160,000 | MRED MLS |
| 10 Jun, 2021 | Under contract | $1,225,000 | MRED MLS |
| 22 May, 2021 | Listed for sale | $1,225,000 | MRED MLS |
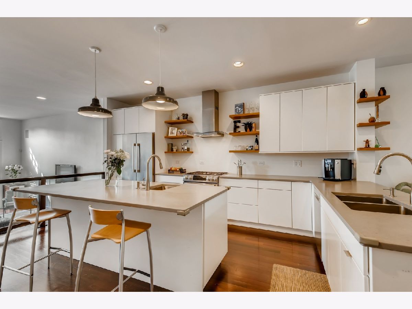
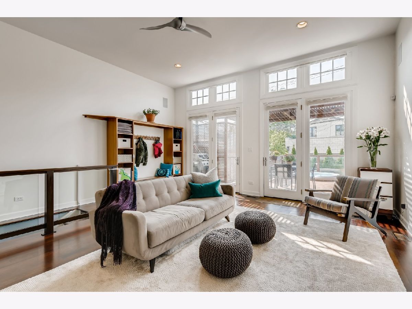
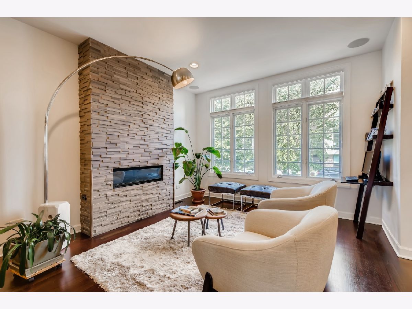
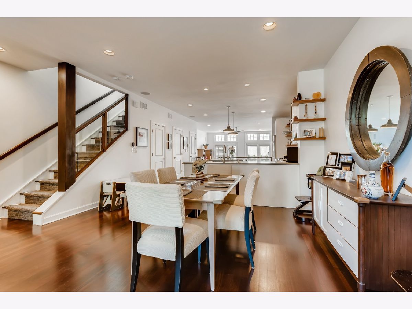
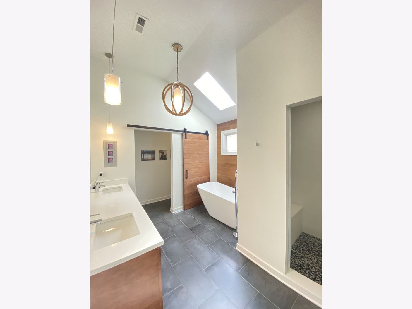
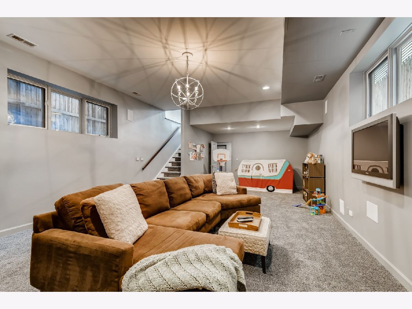
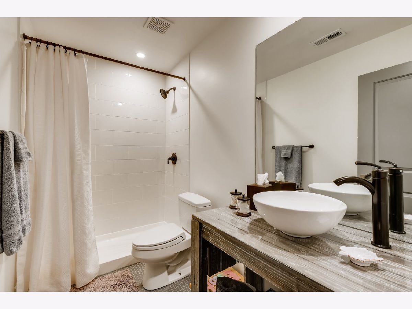
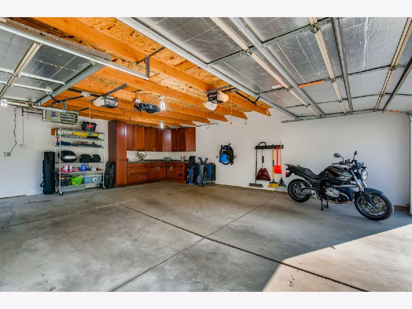
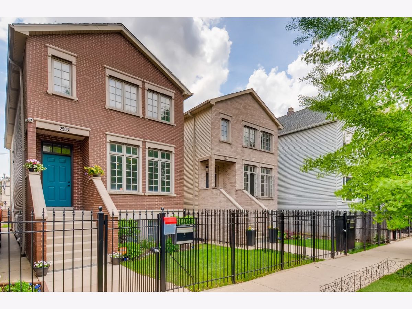
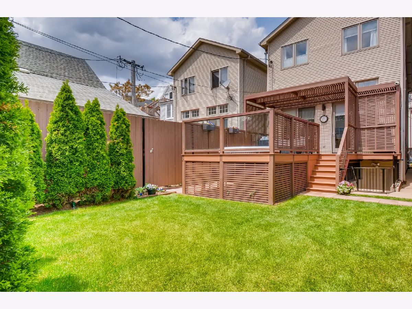
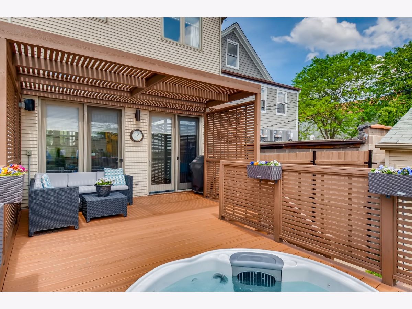
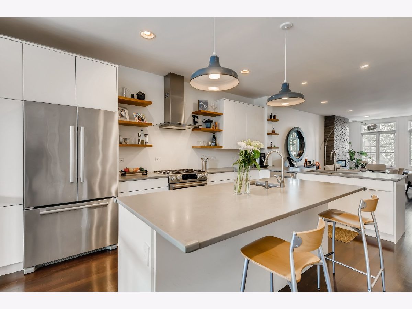
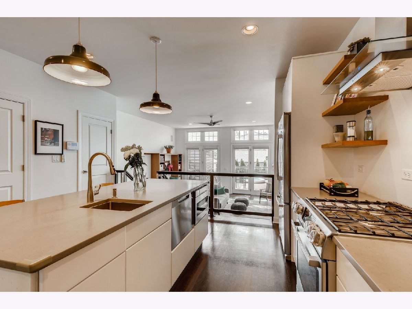
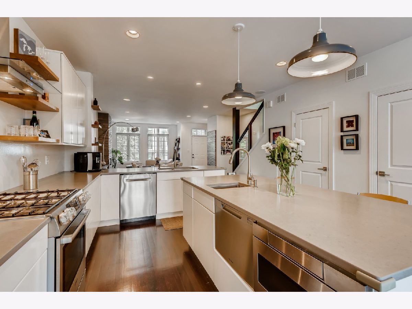
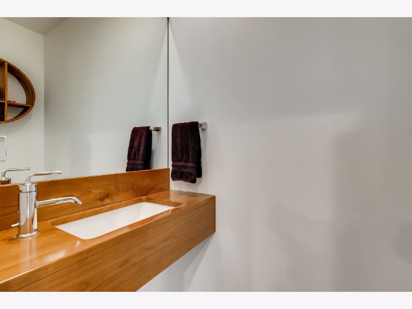
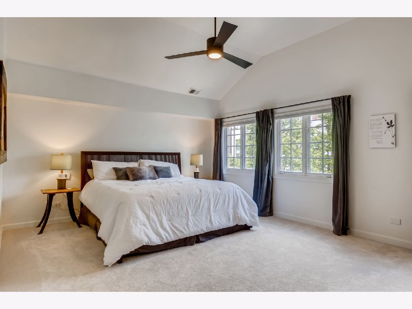
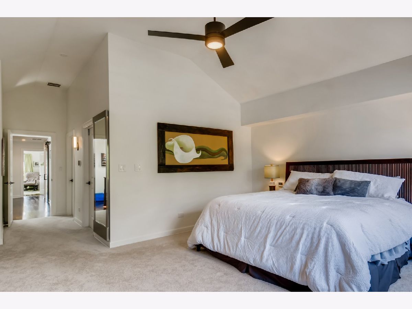
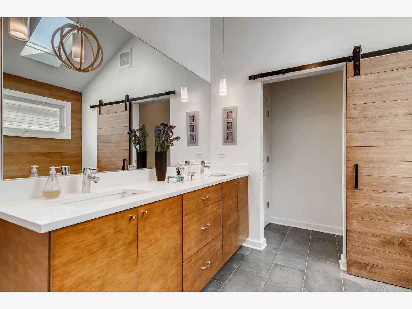
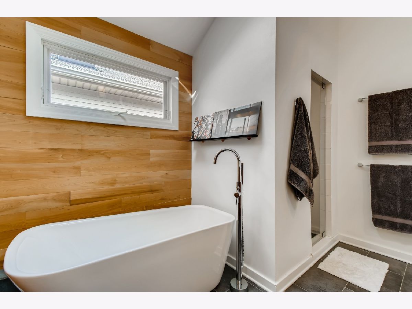
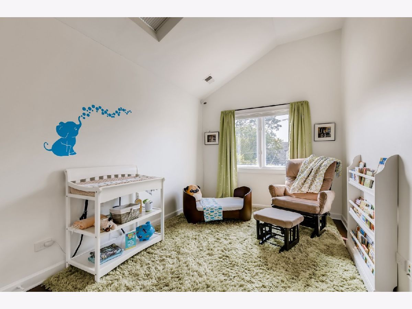
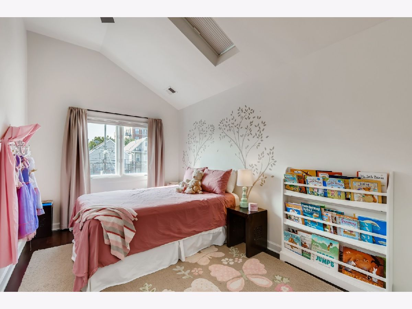
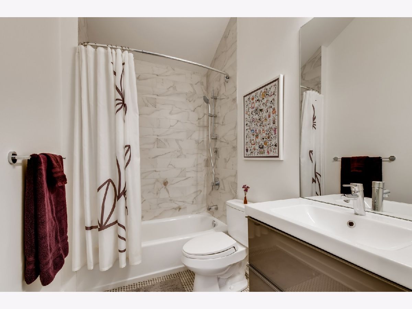
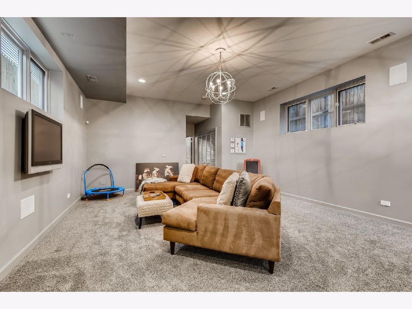
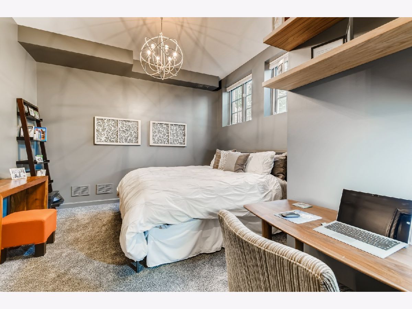
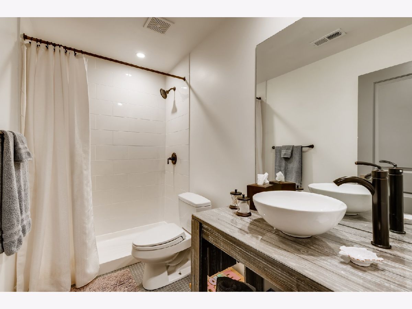
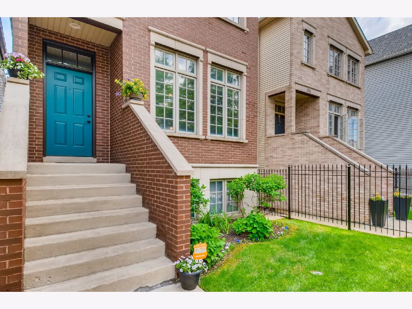
Room Specifics
Total Bedrooms: 5
Bedrooms Above Ground: 5
Bedrooms Below Ground: 0
Dimensions: —
Floor Type: Hardwood
Dimensions: —
Floor Type: Hardwood
Dimensions: —
Floor Type: Carpet
Dimensions: —
Floor Type: —
Full Bathrooms: 4
Bathroom Amenities: Separate Shower,Steam Shower,Double Sink,Full Body Spray Shower,Soaking Tub
Bathroom in Basement: 1
Rooms: Utility Room-Lower Level,Deck,Bedroom 5,Recreation Room,Walk In Closet
Basement Description: Finished
Other Specifics
| 2.5 | |
| Concrete Perimeter | |
| Off Alley | |
| Deck, Hot Tub | |
| Fenced Yard,Sidewalks | |
| 25X125X50 | |
| — | |
| Full | |
| Skylight(s), Hardwood Floors, Second Floor Laundry, Walk-In Closet(s), Ceiling - 10 Foot, Open Floorplan | |
| Range, Microwave, Dishwasher, High End Refrigerator, Washer, Dryer, Disposal, Stainless Steel Appliance(s), Range Hood, Gas Cooktop | |
| Not in DB | |
| Park, Curbs, Sidewalks, Street Lights, Street Paved | |
| — | |
| — | |
| — |
Tax History
| Year | Property Taxes |
|---|---|
| 2015 | $8,358 |
| 2021 | $13,751 |
Contact Agent
Nearby Similar Homes
Nearby Sold Comparables
Contact Agent
Listing Provided By
Genuine Real Estate Corp

