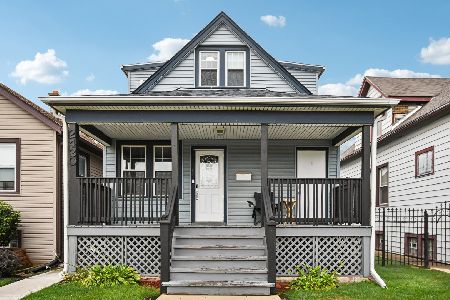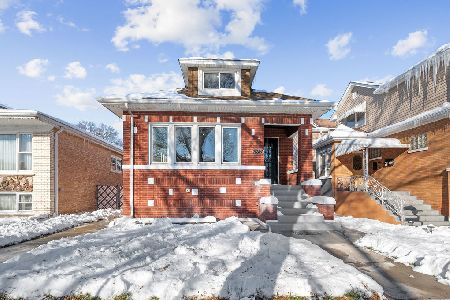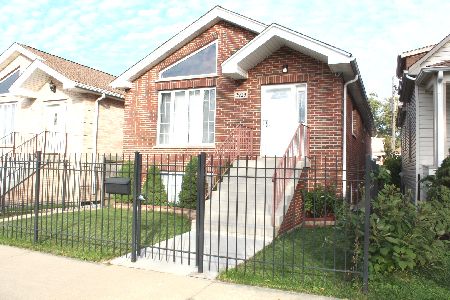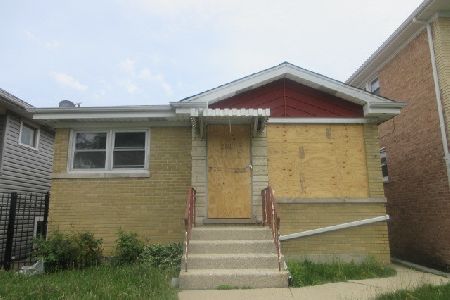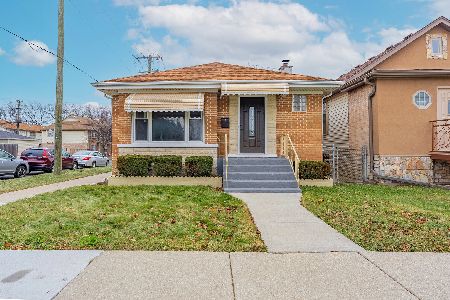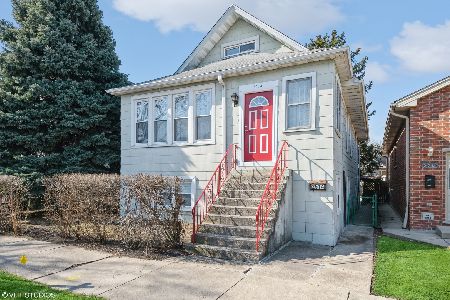2503 Oak Park Avenue, Montclare, Chicago, Illinois 60707
$195,000
|
Sold
|
|
| Status: | Closed |
| Sqft: | 640 |
| Cost/Sqft: | $309 |
| Beds: | 1 |
| Baths: | 2 |
| Year Built: | 1927 |
| Property Taxes: | $1,250 |
| Days On Market: | 1640 |
| Lot Size: | 0,07 |
Description
Rear of the lot Cottage with large front yard. 1st floor features large living room, updated eat in kitchen with butcher block counter tops and farm sink, full bath, 1 bedroom and knotty pine den. Lower level feature family room, 2nd bedroom and a full bath with whirlpool tub and separate shower. Newer windows, roof 10 years, high eff furnance, central air, updated electric. 2 storage sheds, deck and gazebo.
Property Specifics
| Single Family | |
| — | |
| Cottage | |
| 1927 | |
| Full | |
| — | |
| No | |
| 0.07 |
| Cook | |
| — | |
| — / Not Applicable | |
| None | |
| Lake Michigan | |
| Public Sewer | |
| 11166376 | |
| 13304050170000 |
Nearby Schools
| NAME: | DISTRICT: | DISTANCE: | |
|---|---|---|---|
|
Grade School
Josephine Locke Elementary Schoo |
299 | — | |
|
Middle School
Josephine Locke Elementary Schoo |
299 | Not in DB | |
Property History
| DATE: | EVENT: | PRICE: | SOURCE: |
|---|---|---|---|
| 1 Sep, 2021 | Sold | $195,000 | MRED MLS |
| 27 Jul, 2021 | Under contract | $198,000 | MRED MLS |
| 23 Jul, 2021 | Listed for sale | $198,000 | MRED MLS |
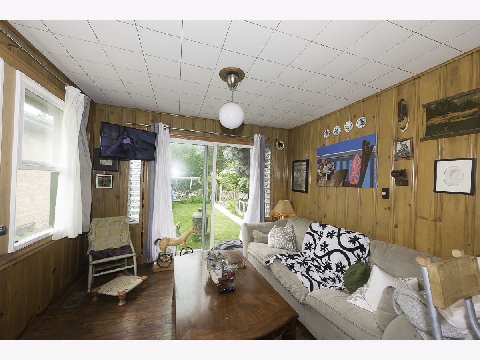
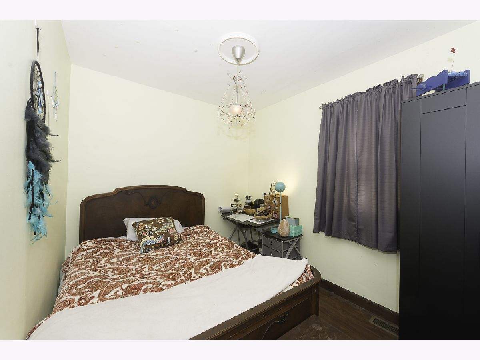
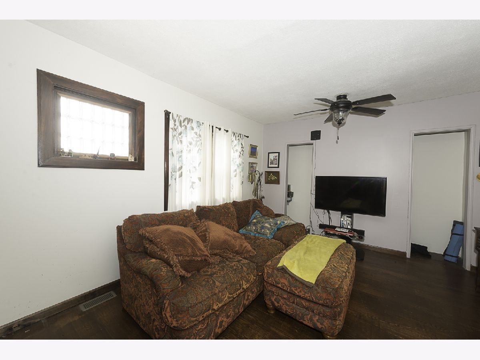
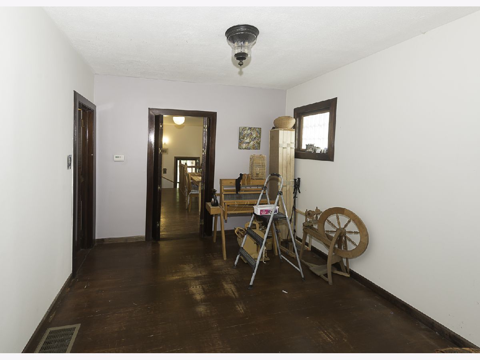
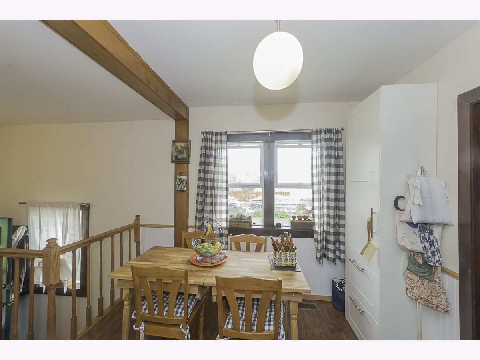
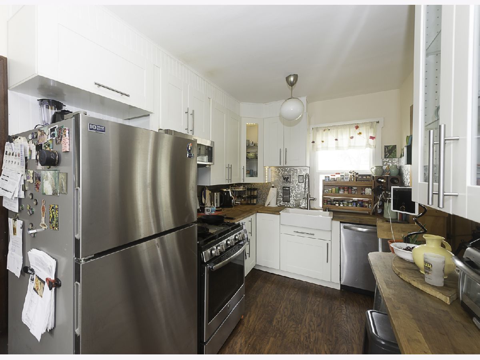
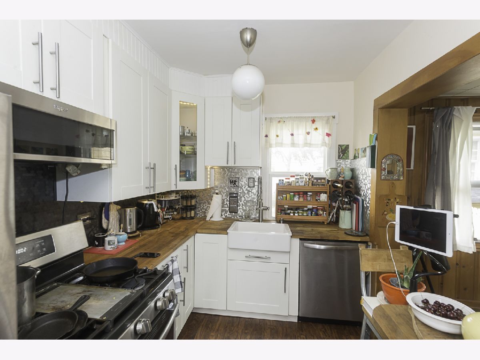
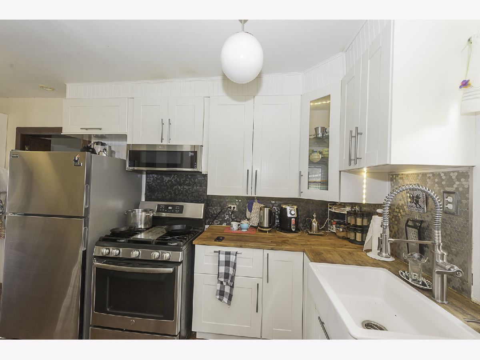
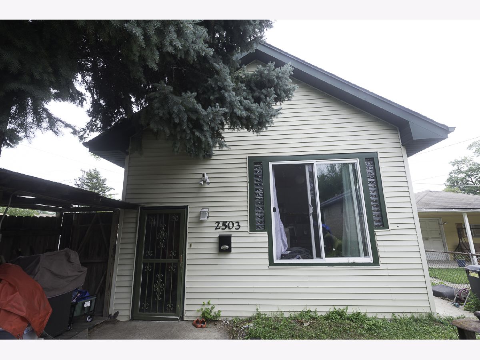
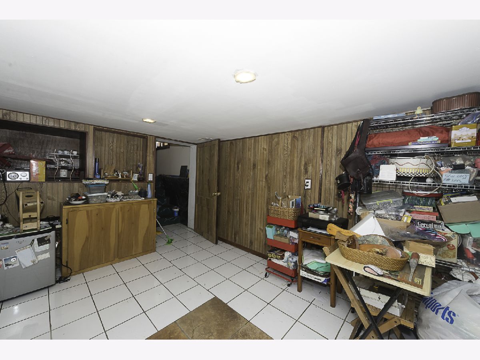
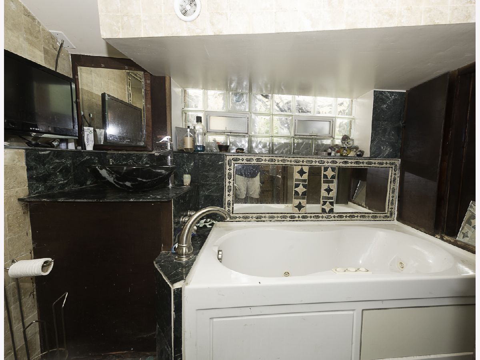
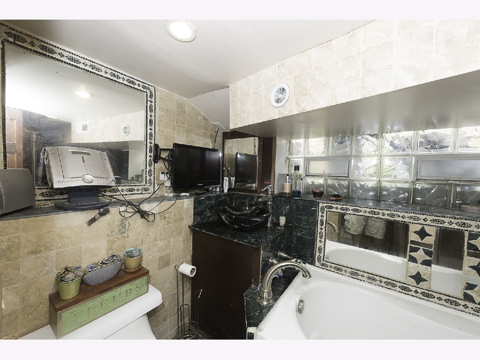
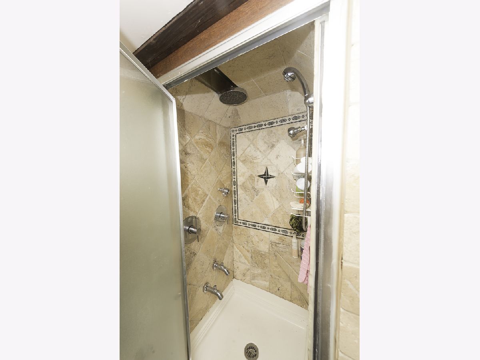
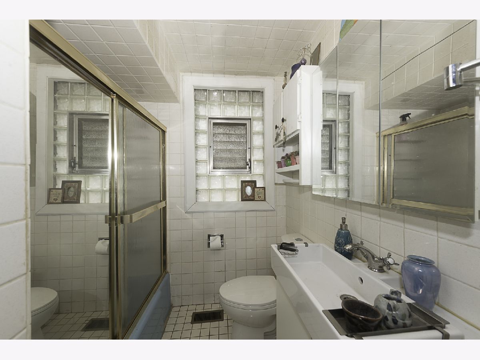
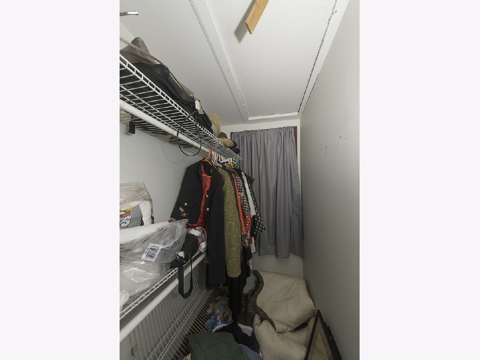
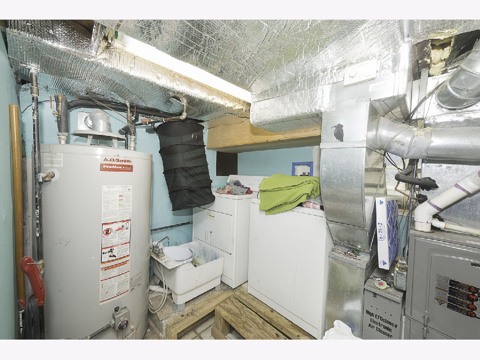
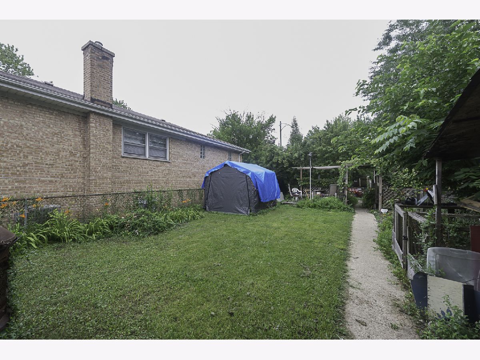
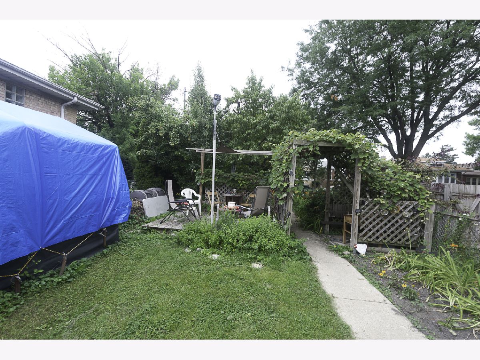
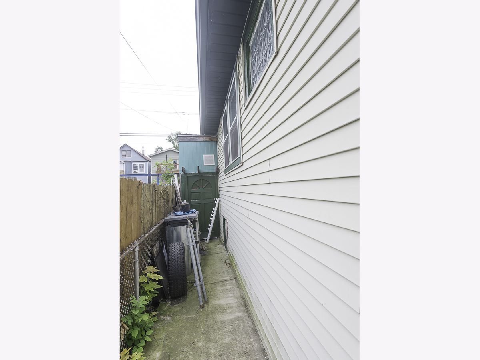
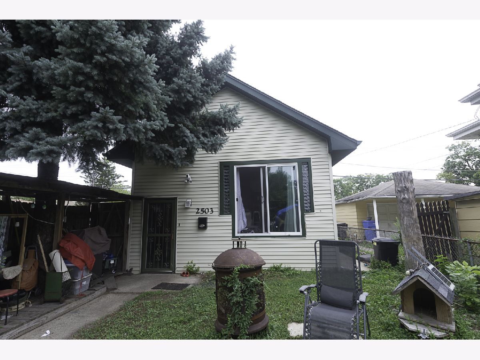
Room Specifics
Total Bedrooms: 2
Bedrooms Above Ground: 1
Bedrooms Below Ground: 1
Dimensions: —
Floor Type: Wood Laminate
Full Bathrooms: 2
Bathroom Amenities: —
Bathroom in Basement: 1
Rooms: Den
Basement Description: Finished
Other Specifics
| — | |
| — | |
| — | |
| Deck | |
| Fenced Yard,Rear of Lot | |
| 26 X 127 | |
| — | |
| Full | |
| Hardwood Floors, Wood Laminate Floors, First Floor Bedroom, First Floor Full Bath, Walk-In Closet(s) | |
| Range, Microwave, Dishwasher, Refrigerator, Washer, Dryer | |
| Not in DB | |
| — | |
| — | |
| — | |
| — |
Tax History
| Year | Property Taxes |
|---|---|
| 2021 | $1,250 |
Contact Agent
Nearby Similar Homes
Nearby Sold Comparables
Contact Agent
Listing Provided By
RE/MAX Vision 212

